Laundry Room Design Ideas with Open Cabinets and Wood Benchtops
Refine by:
Budget
Sort by:Popular Today
1 - 20 of 156 photos
Item 1 of 3
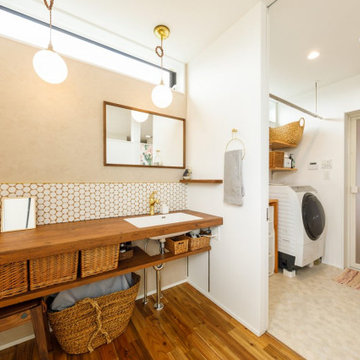
2階に上がった先にすぐ見える洗面コーナー、脱衣スペース、浴室へとつながる動線。全体が室内干しコーナーにもなっている機能的な場所です。造作の洗面コーナーに貼ったハニカム柄のタイルは奥様のお気に入りです。
Photo of a mid-sized industrial single-wall utility room in Tokyo Suburbs with an undermount sink, open cabinets, brown cabinets, wood benchtops, white walls, medium hardwood floors, brown floor, brown benchtop, wallpaper and wallpaper.
Photo of a mid-sized industrial single-wall utility room in Tokyo Suburbs with an undermount sink, open cabinets, brown cabinets, wood benchtops, white walls, medium hardwood floors, brown floor, brown benchtop, wallpaper and wallpaper.
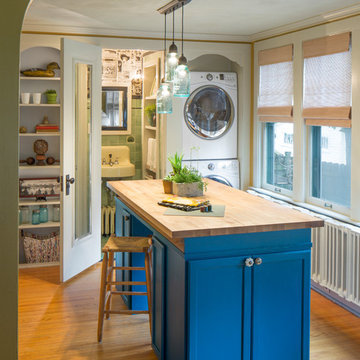
Nels Akerlund Photography LLC
Photo of a country laundry room in Chicago with open cabinets, blue cabinets, wood benchtops and a stacked washer and dryer.
Photo of a country laundry room in Chicago with open cabinets, blue cabinets, wood benchtops and a stacked washer and dryer.
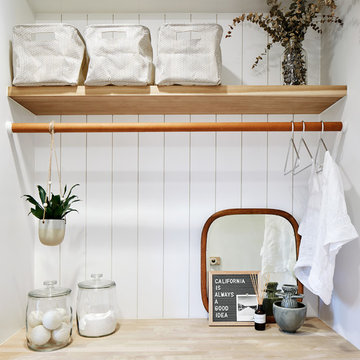
Beach style laundry room in Indianapolis with open cabinets, wood benchtops and white walls.
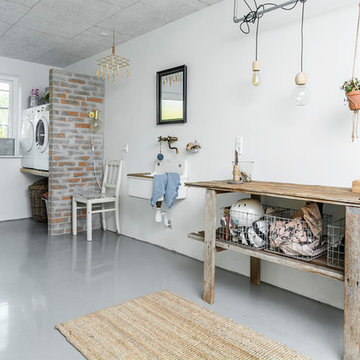
Design ideas for a large scandinavian single-wall laundry room in Aarhus with a single-bowl sink, open cabinets and wood benchtops.
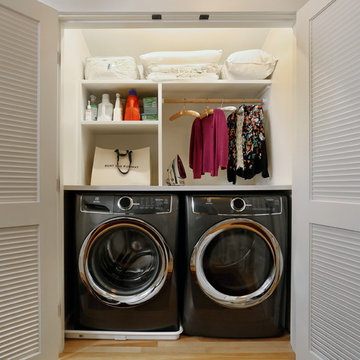
This second floor laundry area was created out of part of an existing master bathroom. It allowed the client to move their laundry station from the basement to the second floor, greatly improving efficiency.
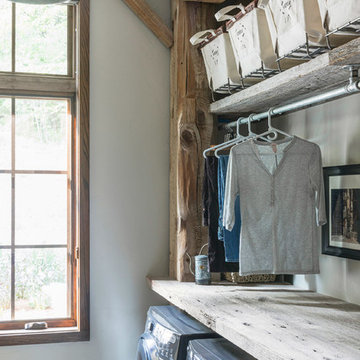
Bright laundry room with a rustic touch. Distressed wood countertop with storage above. Industrial looking pipe was install overhead to hang laundry. We used the timber frame of a century old barn to build this rustic modern house. The barn was dismantled, and reassembled on site. Inside, we designed the home to showcase as much of the original timber frame as possible.
Photography by Todd Crawford
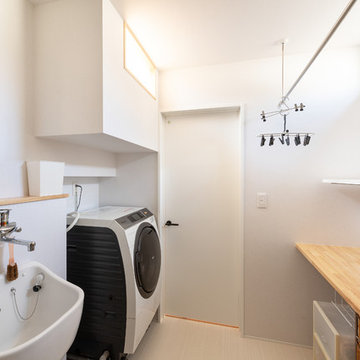
KEIJI一級建築士事務所
Contemporary galley dedicated laundry room in Kyoto with open cabinets, wood benchtops, white walls, white floor and brown benchtop.
Contemporary galley dedicated laundry room in Kyoto with open cabinets, wood benchtops, white walls, white floor and brown benchtop.
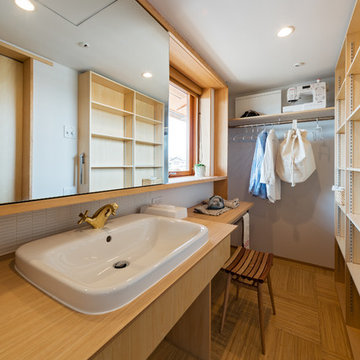
Design ideas for an asian single-wall utility room in Other with a drop-in sink, open cabinets, light wood cabinets, wood benchtops and white walls.
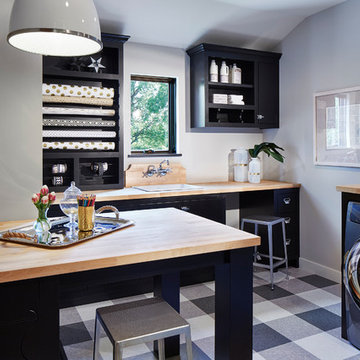
Martha O'Hara Interiors, Furnishings & Photo Styling | Detail Design + Build, Builder | Charlie & Co. Design, Architect | Corey Gaffer, Photography | Please Note: All “related,” “similar,” and “sponsored” products tagged or listed by Houzz are not actual products pictured. They have not been approved by Martha O’Hara Interiors nor any of the professionals credited. For information about our work, please contact design@oharainteriors.com.
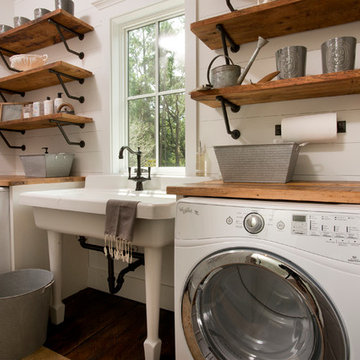
Inspiration for a mid-sized traditional single-wall dedicated laundry room in Charleston with open cabinets, medium wood cabinets, wood benchtops, white walls, dark hardwood floors and a side-by-side washer and dryer.
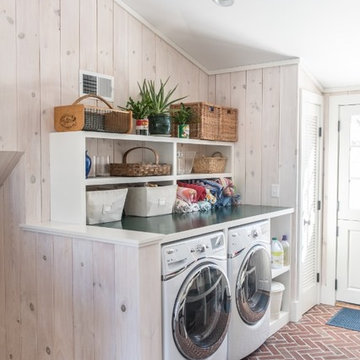
Photography by Rosemary Tufankjian (www.rosemarytufankjian.com)
Photo of a small traditional galley utility room in Boston with open cabinets, white cabinets, wood benchtops, white walls, brick floors and a side-by-side washer and dryer.
Photo of a small traditional galley utility room in Boston with open cabinets, white cabinets, wood benchtops, white walls, brick floors and a side-by-side washer and dryer.
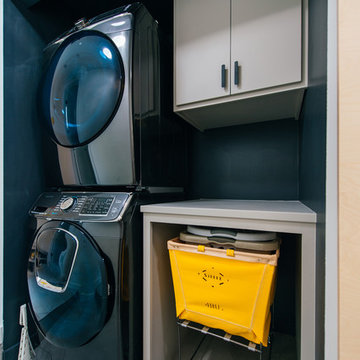
minimalist appliances and a yellow accent are hidden behind a plywood barn door at the new side entry and utility corridor
Small beach style single-wall laundry cupboard in Orange County with open cabinets, grey cabinets, wood benchtops, black walls, porcelain floors, a stacked washer and dryer, grey floor and grey benchtop.
Small beach style single-wall laundry cupboard in Orange County with open cabinets, grey cabinets, wood benchtops, black walls, porcelain floors, a stacked washer and dryer, grey floor and grey benchtop.
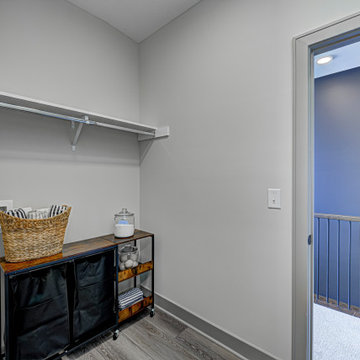
Explore urban luxury living in this new build along the scenic Midland Trace Trail, featuring modern industrial design, high-end finishes, and breathtaking views.
This spacious walk-in closet is meticulously designed to offer ample storage without compromising on style.
Project completed by Wendy Langston's Everything Home interior design firm, which serves Carmel, Zionsville, Fishers, Westfield, Noblesville, and Indianapolis.
For more about Everything Home, see here: https://everythinghomedesigns.com/
To learn more about this project, see here:
https://everythinghomedesigns.com/portfolio/midland-south-luxury-townhome-westfield/
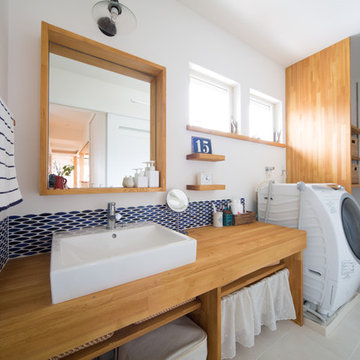
白と青のコントラストで清潔感に溢れた、洗面脱衣室。
This is an example of a scandinavian single-wall utility room in Other with open cabinets, wood benchtops, white walls, an integrated washer and dryer and medium wood cabinets.
This is an example of a scandinavian single-wall utility room in Other with open cabinets, wood benchtops, white walls, an integrated washer and dryer and medium wood cabinets.

Photo of a small transitional single-wall utility room in Boston with open cabinets, green cabinets, wood benchtops, white walls, ceramic floors, a stacked washer and dryer and pink floor.
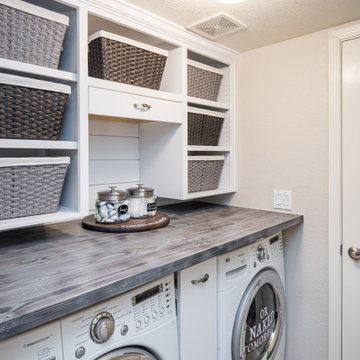
Who loves laundry? I'm sure it is not a favorite among many, but if your laundry room sparkles, you might fall in love with the process.
Style Revamp had the fantastic opportunity to collaborate with our talented client @honeyb1965 in transforming her laundry room into a sensational space. Ship-lap and built-ins are the perfect design pairing in a variety of interior spaces, but one of our favorites is the laundry room. Ship-lap was installed on one wall, and then gorgeous built-in adjustable cubbies were designed to fit functional storage baskets our client found at Costco. Our client wanted a pullout drying rack, and after sourcing several options, we decided to design and build a custom one. Our client is a remarkable woodworker and designed the rustic countertop using the shou sugi ban method of wood-burning, then stained weathered grey and a light drybrush of Annie Sloan Chalk Paint in old white. It's beautiful! She also built a slim storage cart to fit in between the washer and dryer to hide the trash can and provide extra storage. She is a genius! I will steal this idea for future laundry room design layouts:) Thank you @honeyb1965
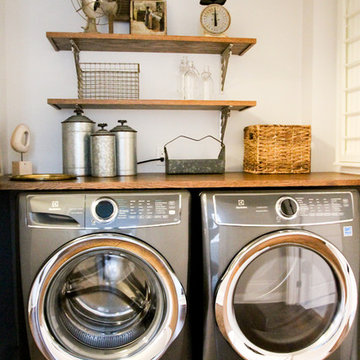
Design ideas for a mid-sized country single-wall dedicated laundry room in Bridgeport with open cabinets, blue cabinets, wood benchtops, grey walls, ceramic floors, a side-by-side washer and dryer, white floor and brown benchtop.
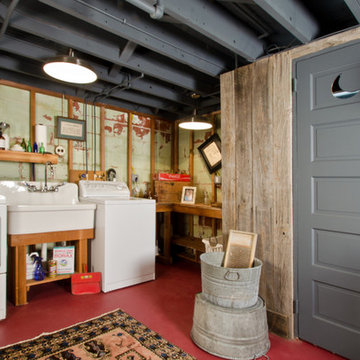
David Merrick
Inspiration for a mid-sized eclectic l-shaped utility room in DC Metro with a farmhouse sink, open cabinets, wood benchtops, green walls, concrete floors, a side-by-side washer and dryer and medium wood cabinets.
Inspiration for a mid-sized eclectic l-shaped utility room in DC Metro with a farmhouse sink, open cabinets, wood benchtops, green walls, concrete floors, a side-by-side washer and dryer and medium wood cabinets.
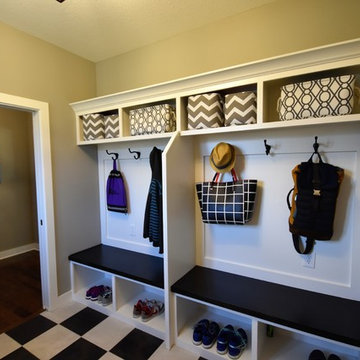
Carrie Babbitt
Inspiration for a mid-sized arts and crafts single-wall dedicated laundry room in Kansas City with open cabinets, white cabinets, wood benchtops, grey walls and a side-by-side washer and dryer.
Inspiration for a mid-sized arts and crafts single-wall dedicated laundry room in Kansas City with open cabinets, white cabinets, wood benchtops, grey walls and a side-by-side washer and dryer.
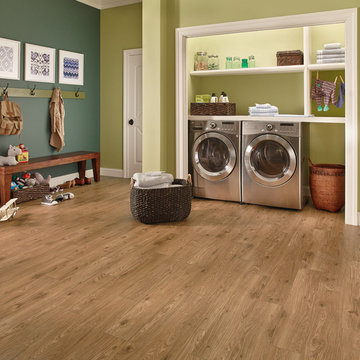
Inspiration for a small transitional single-wall utility room in Chicago with open cabinets, white cabinets, wood benchtops, green walls, light hardwood floors and a side-by-side washer and dryer.
Laundry Room Design Ideas with Open Cabinets and Wood Benchtops
1