Laundry Room Design Ideas with Open Cabinets
Refine by:
Budget
Sort by:Popular Today
101 - 120 of 963 photos
Item 1 of 2
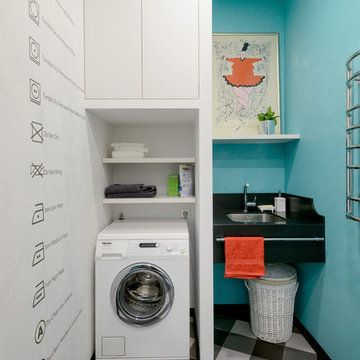
Small contemporary single-wall dedicated laundry room in Novosibirsk with an undermount sink, open cabinets, white cabinets and blue walls.
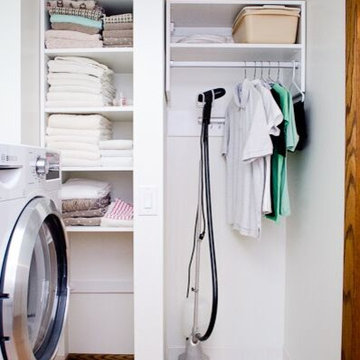
Design ideas for a small contemporary l-shaped dedicated laundry room in Cincinnati with white walls, light hardwood floors, open cabinets, white cabinets and a side-by-side washer and dryer.
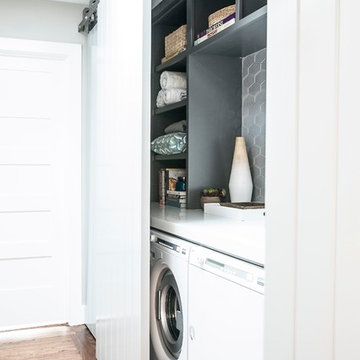
Aubrie Pick
Inspiration for a small contemporary single-wall laundry cupboard in San Francisco with open cabinets, grey cabinets, solid surface benchtops, grey walls, medium hardwood floors and a side-by-side washer and dryer.
Inspiration for a small contemporary single-wall laundry cupboard in San Francisco with open cabinets, grey cabinets, solid surface benchtops, grey walls, medium hardwood floors and a side-by-side washer and dryer.
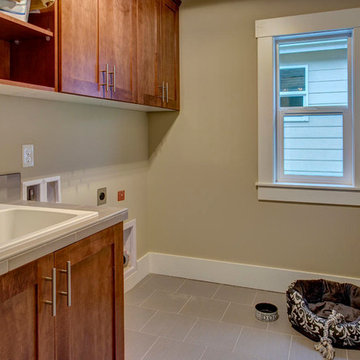
This is an example of a mid-sized single-wall utility room in Seattle with open cabinets, medium wood cabinets, beige walls, porcelain floors, a drop-in sink, tile benchtops and a side-by-side washer and dryer.
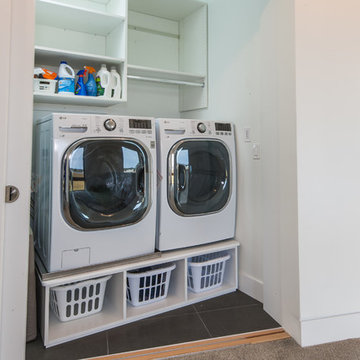
Laundry closet on second floor of custom home by Boardwalk Builders.
Rehoboth Beach, DE
www.boardwalkbuilders.com
photos Sue Fortier
Photo of a mid-sized modern single-wall laundry cupboard in Other with open cabinets, white walls, porcelain floors and a side-by-side washer and dryer.
Photo of a mid-sized modern single-wall laundry cupboard in Other with open cabinets, white walls, porcelain floors and a side-by-side washer and dryer.
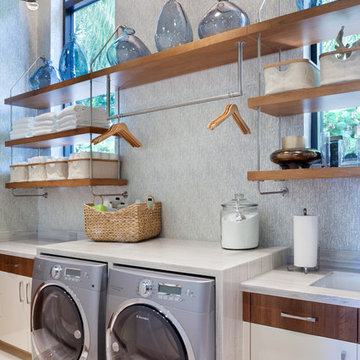
Photo of a contemporary dedicated laundry room in Miami with open cabinets, medium wood cabinets and a side-by-side washer and dryer.
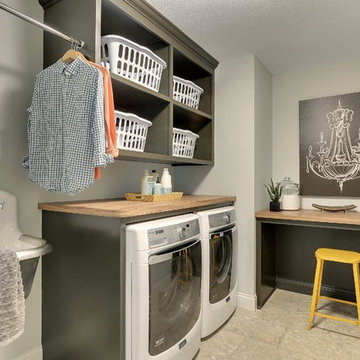
Galley style laundry room with vintage laundry sink and work bench.
Photography by Spacecrafting
This is an example of a large transitional l-shaped laundry room in Minneapolis with an utility sink, open cabinets, grey cabinets, laminate benchtops, grey walls, ceramic floors, a side-by-side washer and dryer and grey floor.
This is an example of a large transitional l-shaped laundry room in Minneapolis with an utility sink, open cabinets, grey cabinets, laminate benchtops, grey walls, ceramic floors, a side-by-side washer and dryer and grey floor.
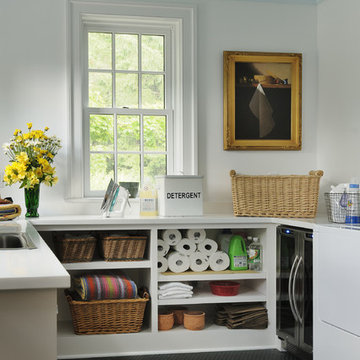
Photography by Rob Karosis
Design ideas for a traditional laundry room in New York with open cabinets, white cabinets, white walls, black floor and white benchtop.
Design ideas for a traditional laundry room in New York with open cabinets, white cabinets, white walls, black floor and white benchtop.

This is an example of a country single-wall dedicated laundry room in Burlington with open cabinets, green cabinets, green walls, dark hardwood floors, a side-by-side washer and dryer, brown floor, black benchtop and planked wall panelling.
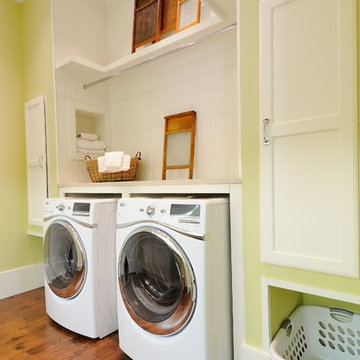
Inspiration for a mid-sized traditional single-wall laundry room in Atlanta with a side-by-side washer and dryer, open cabinets, white cabinets, medium hardwood floors and green walls.
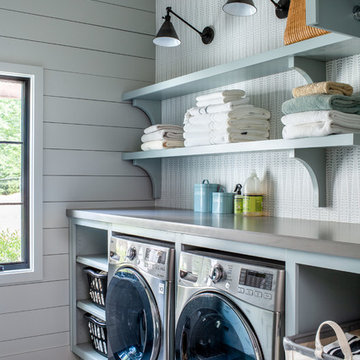
Jeff Herr Photography
Photo of a country laundry room in Atlanta with open cabinets, blue cabinets, grey walls, a side-by-side washer and dryer, grey floor and grey benchtop.
Photo of a country laundry room in Atlanta with open cabinets, blue cabinets, grey walls, a side-by-side washer and dryer, grey floor and grey benchtop.

The laundry area features a fun ceramic tile design with open shelving and storage above the machine space.
This is an example of a small country l-shaped dedicated laundry room in Denver with open cabinets, brown cabinets, quartzite benchtops, black splashback, cement tile splashback, grey walls, a side-by-side washer and dryer and white benchtop.
This is an example of a small country l-shaped dedicated laundry room in Denver with open cabinets, brown cabinets, quartzite benchtops, black splashback, cement tile splashback, grey walls, a side-by-side washer and dryer and white benchtop.

Design ideas for a small traditional u-shaped utility room in Chicago with an undermount sink, open cabinets, white cabinets, solid surface benchtops, white walls, terra-cotta floors, a side-by-side washer and dryer, multi-coloured floor and white benchtop.
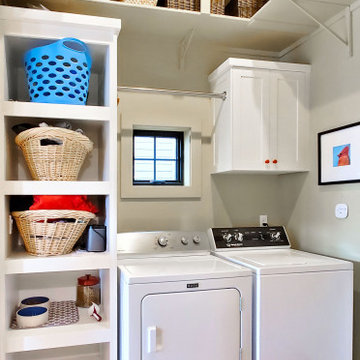
Photo of a small eclectic galley utility room in Boise with open cabinets, white cabinets, beige walls, vinyl floors, a side-by-side washer and dryer and beige floor.
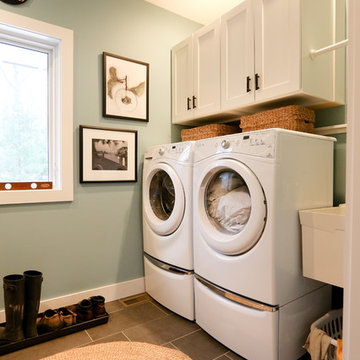
Inspiration for a mid-sized transitional single-wall utility room in Other with open cabinets, white cabinets, wood benchtops, blue walls, porcelain floors, a side-by-side washer and dryer, grey floor and brown benchtop.
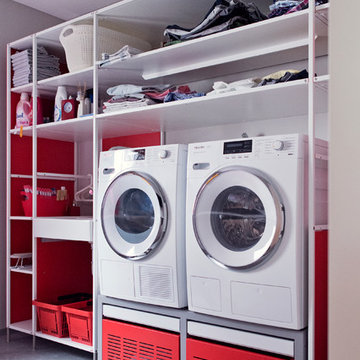
Hauswirtschaftsraum - Waschmaschine und Trockner stehen erhöht auf einem Podest. Darunter integriert Wäschekörbe und eine ausziehbare Ablage
www.amw-photography.de
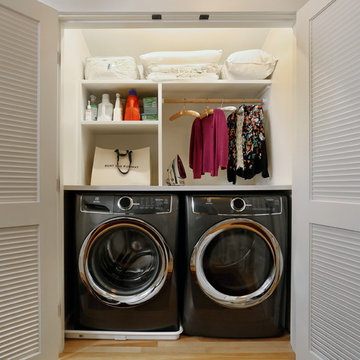
This second floor laundry area was created out of part of an existing master bathroom. It allowed the client to move their laundry station from the basement to the second floor, greatly improving efficiency.
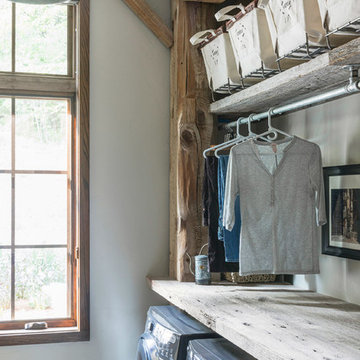
Bright laundry room with a rustic touch. Distressed wood countertop with storage above. Industrial looking pipe was install overhead to hang laundry. We used the timber frame of a century old barn to build this rustic modern house. The barn was dismantled, and reassembled on site. Inside, we designed the home to showcase as much of the original timber frame as possible.
Photography by Todd Crawford
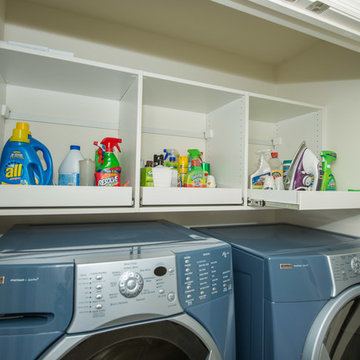
Small country single-wall laundry cupboard in Other with open cabinets, white cabinets, white walls and a side-by-side washer and dryer.
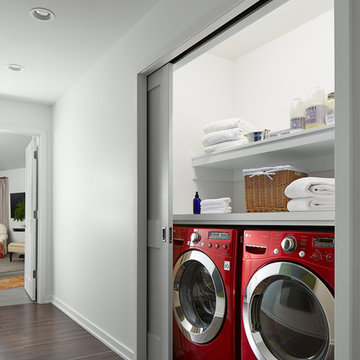
MA Peterson
www.mapeterson.com
This is an example of a small transitional single-wall laundry cupboard in Minneapolis with open cabinets, white cabinets, wood benchtops, white walls, medium hardwood floors and a side-by-side washer and dryer.
This is an example of a small transitional single-wall laundry cupboard in Minneapolis with open cabinets, white cabinets, wood benchtops, white walls, medium hardwood floors and a side-by-side washer and dryer.
Laundry Room Design Ideas with Open Cabinets
6