Laundry Room Design Ideas with Open Cabinets
Refine by:
Budget
Sort by:Popular Today
81 - 100 of 963 photos
Item 1 of 2
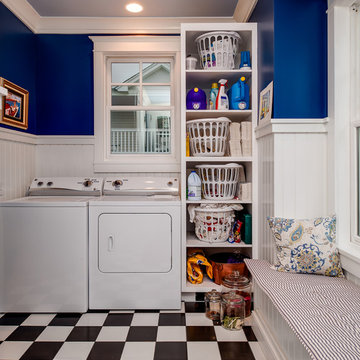
Small arts and crafts u-shaped dedicated laundry room in Other with open cabinets, white cabinets, blue walls, ceramic floors, a side-by-side washer and dryer and decorative wall panelling.
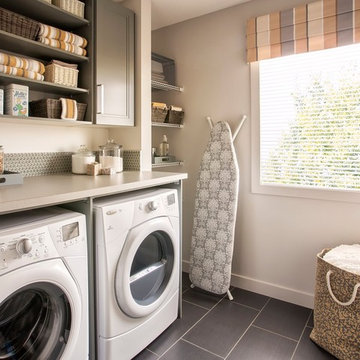
Hopewell Residential
Inspiration for a transitional dedicated laundry room in Edmonton with open cabinets, grey cabinets, grey walls, a side-by-side washer and dryer and black floor.
Inspiration for a transitional dedicated laundry room in Edmonton with open cabinets, grey cabinets, grey walls, a side-by-side washer and dryer and black floor.
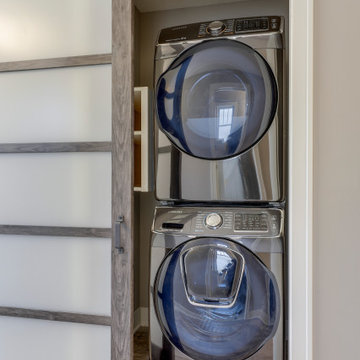
Inspiration for a small single-wall laundry cupboard in Minneapolis with open cabinets, white cabinets, white walls, medium hardwood floors, a stacked washer and dryer and grey floor.
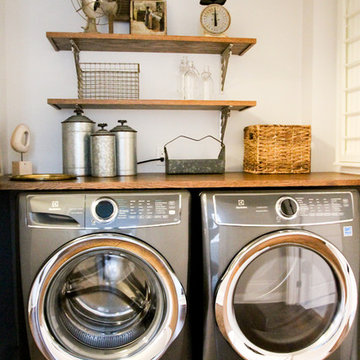
Design ideas for a mid-sized country single-wall dedicated laundry room in Bridgeport with open cabinets, blue cabinets, wood benchtops, grey walls, ceramic floors, a side-by-side washer and dryer, white floor and brown benchtop.
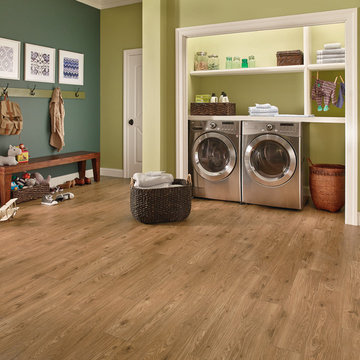
Mid-sized transitional single-wall laundry cupboard in Boston with green walls, medium hardwood floors, a side-by-side washer and dryer, brown floor, open cabinets, white cabinets and white benchtop.
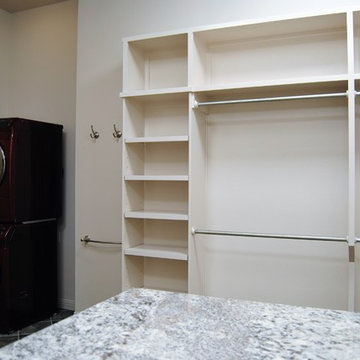
This is an example of a large traditional utility room in Austin with open cabinets, white cabinets, white walls and a stacked washer and dryer.

Lavanderia a scomparsa
Photo of a small contemporary single-wall dedicated laundry room in Naples with open cabinets, white cabinets, laminate benchtops, grey splashback, porcelain splashback, grey walls, porcelain floors, a stacked washer and dryer, grey floor and white benchtop.
Photo of a small contemporary single-wall dedicated laundry room in Naples with open cabinets, white cabinets, laminate benchtops, grey splashback, porcelain splashback, grey walls, porcelain floors, a stacked washer and dryer, grey floor and white benchtop.
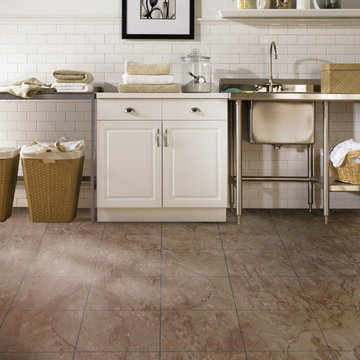
Industrial dedicated laundry room in Las Vegas with an utility sink, open cabinets, white cabinets, white walls, porcelain floors, a side-by-side washer and dryer, brown floor and white benchtop.
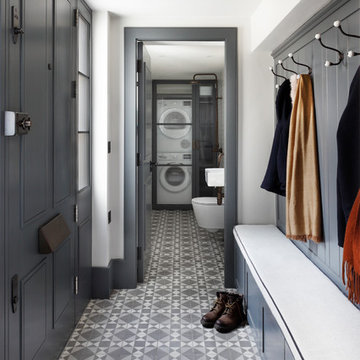
Front entrance and utility room for the family home we renovated in Maida Vale, London.
Photography: Alexander James
This is an example of a mid-sized contemporary galley utility room in London with an utility sink, open cabinets, blue cabinets, white walls, ceramic floors, a stacked washer and dryer, grey floor and white benchtop.
This is an example of a mid-sized contemporary galley utility room in London with an utility sink, open cabinets, blue cabinets, white walls, ceramic floors, a stacked washer and dryer, grey floor and white benchtop.

A big pantry was designed next to the kitchen. Generous, includes for a wine fridge and a big sink, making the kitchen even more functional.
Redded glass doors bring natural light into the space while allowing for privacy
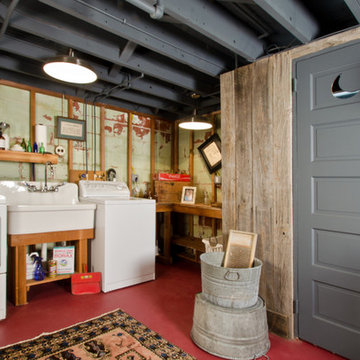
David Merrick
Inspiration for a mid-sized eclectic l-shaped utility room in DC Metro with a farmhouse sink, open cabinets, wood benchtops, green walls, concrete floors, a side-by-side washer and dryer and medium wood cabinets.
Inspiration for a mid-sized eclectic l-shaped utility room in DC Metro with a farmhouse sink, open cabinets, wood benchtops, green walls, concrete floors, a side-by-side washer and dryer and medium wood cabinets.
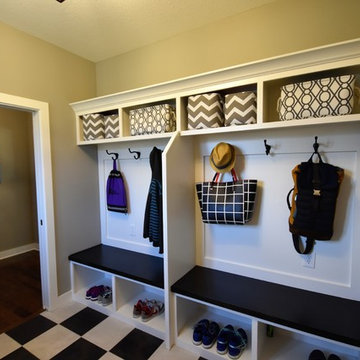
Carrie Babbitt
Inspiration for a mid-sized arts and crafts single-wall dedicated laundry room in Kansas City with open cabinets, white cabinets, wood benchtops, grey walls and a side-by-side washer and dryer.
Inspiration for a mid-sized arts and crafts single-wall dedicated laundry room in Kansas City with open cabinets, white cabinets, wood benchtops, grey walls and a side-by-side washer and dryer.
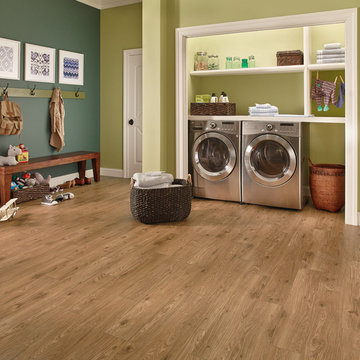
Inspiration for a small transitional single-wall utility room in Chicago with open cabinets, white cabinets, wood benchtops, green walls, light hardwood floors and a side-by-side washer and dryer.
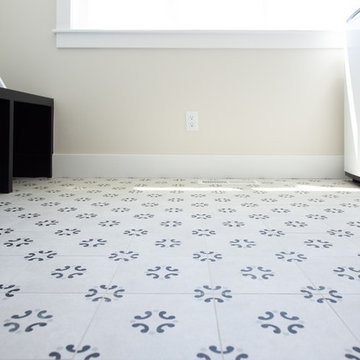
Caroline Merrill
Design ideas for a contemporary galley dedicated laundry room in Salt Lake City with open cabinets, white cabinets, beige walls, ceramic floors, a side-by-side washer and dryer and multi-coloured floor.
Design ideas for a contemporary galley dedicated laundry room in Salt Lake City with open cabinets, white cabinets, beige walls, ceramic floors, a side-by-side washer and dryer and multi-coloured floor.
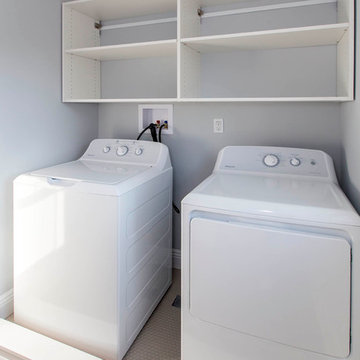
Photos: Richard Law Digital
This is an example of a mid-sized contemporary galley dedicated laundry room in New York with dark hardwood floors, a side-by-side washer and dryer, open cabinets, white cabinets and grey walls.
This is an example of a mid-sized contemporary galley dedicated laundry room in New York with dark hardwood floors, a side-by-side washer and dryer, open cabinets, white cabinets and grey walls.
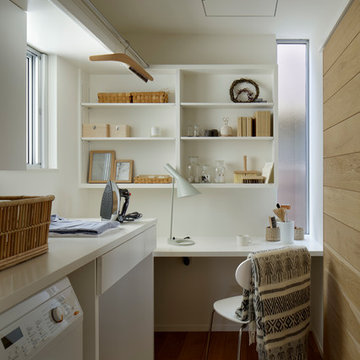
DAJ-MH 撮影:繁田諭
Inspiration for a small scandinavian l-shaped utility room in Other with white walls, open cabinets, white cabinets, medium hardwood floors, brown floor and white benchtop.
Inspiration for a small scandinavian l-shaped utility room in Other with white walls, open cabinets, white cabinets, medium hardwood floors, brown floor and white benchtop.
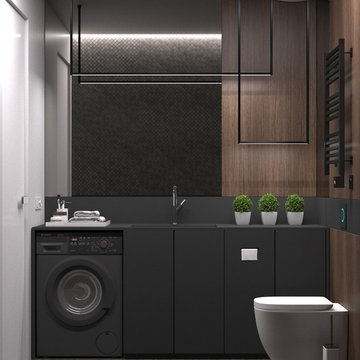
Akhunov Architects / Многофункциональный санузел, санитарный узел. Компактная прачечная, построчная комната с технической раковиной. Гостевой туалет совмещённый с функцией прачечной, который не стыдно показать гостям / Дизайн интерьера в Перми и не только
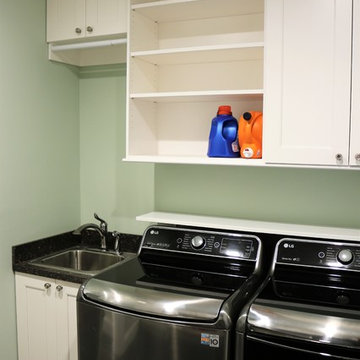
The laundry room is outfitted with white cabinetry to match the kitchen. It also features its own utility sink, clothes drying rod, and opened and closed cabinets for laundry supplies.
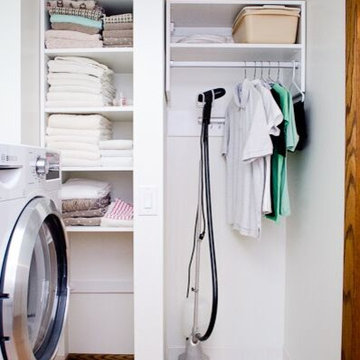
Design ideas for a small contemporary l-shaped dedicated laundry room in Cincinnati with white walls, light hardwood floors, open cabinets, white cabinets and a side-by-side washer and dryer.
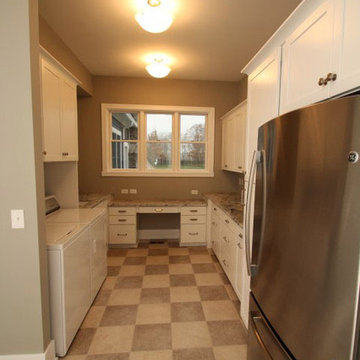
Garage Entry & Mud Room/Laundry Room
Design ideas for a mid-sized traditional utility room in Indianapolis with open cabinets, white cabinets, granite benchtops, beige walls, vinyl floors, a side-by-side washer and dryer and beige floor.
Design ideas for a mid-sized traditional utility room in Indianapolis with open cabinets, white cabinets, granite benchtops, beige walls, vinyl floors, a side-by-side washer and dryer and beige floor.
Laundry Room Design Ideas with Open Cabinets
5