Laundry Room Design Ideas with Orange Walls and a Stacked Washer and Dryer
Refine by:
Budget
Sort by:Popular Today
1 - 20 of 21 photos
Item 1 of 3
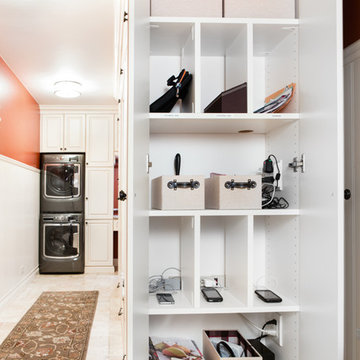
A perpendicular Charging Station with mail/paperwork slots, plenty of room for cell phones, I-Pods, I-Pads plus the children’s electronic gadgets, bins for paraphernalia and related attachments is a sure sign of this Century. Ivory glazed melamine. Donna Siben/Designer for Closet Organizing Systems
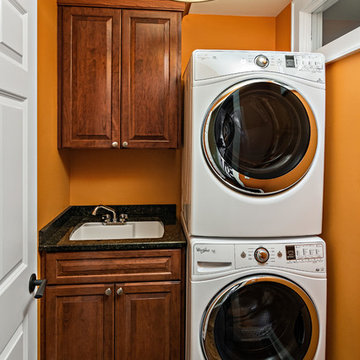
Inspiration for a small arts and crafts single-wall dedicated laundry room in Minneapolis with an undermount sink, raised-panel cabinets, dark wood cabinets, granite benchtops, orange walls, medium hardwood floors, a stacked washer and dryer, brown floor and black benchtop.
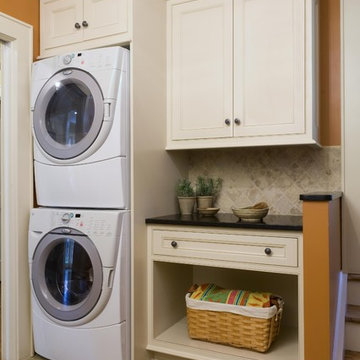
Traditional laundry room in New York with orange walls and a stacked washer and dryer.
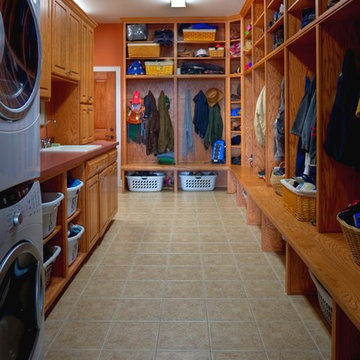
This multi-purpose mud/laundry room makes efficient use of the long, narrow space.
Inspiration for a mid-sized transitional galley utility room in Other with a drop-in sink, raised-panel cabinets, solid surface benchtops, orange walls, porcelain floors, a stacked washer and dryer and medium wood cabinets.
Inspiration for a mid-sized transitional galley utility room in Other with a drop-in sink, raised-panel cabinets, solid surface benchtops, orange walls, porcelain floors, a stacked washer and dryer and medium wood cabinets.
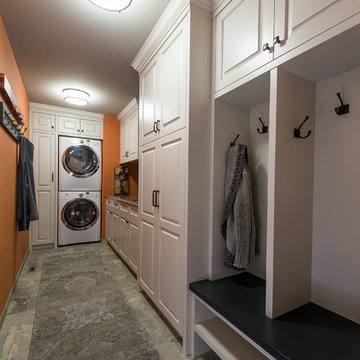
MA Peterson
www.mapeterson.com
This mudroom was part of an updated entry way and we re-designed it to accommodate their busy lifestyle, balanced by a sense of clean design and common order. Newly painted custom cabinetry adorns the walls, with overhead space for off-season storage, cubbies for individual items, and bench seating for comfortable and convenient quick changes. We paid extra attention to detail and added tiered space for storing shoes with custom shelves under the benches. Floor to ceiling closets add multipurpose storage for outerwear, bulkier boots and sports gear. There wall opposite of the cabinets offers up a long row of wall hooks, so no matter what the kids say, there's no reason for a single coat or scarf to be left on the floor, again.
Nothing other than stone flooring would do for this transitional room, because it stands up to heavy traffic and sweeps up in just minutes. Overhead lighting simplifies the search for gear and highlights easy access to the laundry room at the end of the hall.
Photo Credit: Todd Mulvihill Photography

Built in the iconic neighborhood of Mount Curve, just blocks from the lakes, Walker Art Museum, and restaurants, this is city living at its best. Myrtle House is a design-build collaboration with Hage Homes and Regarding Design with expertise in Southern-inspired architecture and gracious interiors. With a charming Tudor exterior and modern interior layout, this house is perfect for all ages.
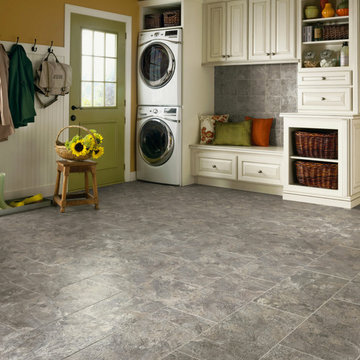
This is an example of a large single-wall utility room in Orange County with vinyl floors, raised-panel cabinets, white cabinets, orange walls and a stacked washer and dryer.
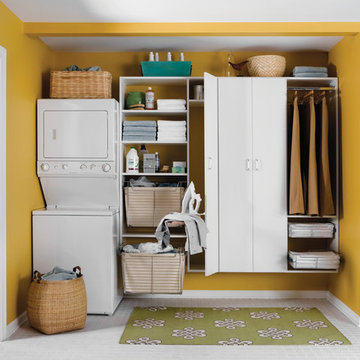
A stacked washer/dryer comes alive with the addition of contemporary and functional components
This is an example of a mid-sized contemporary single-wall utility room in Boston with an undermount sink, flat-panel cabinets, white cabinets, ceramic floors, a stacked washer and dryer and orange walls.
This is an example of a mid-sized contemporary single-wall utility room in Boston with an undermount sink, flat-panel cabinets, white cabinets, ceramic floors, a stacked washer and dryer and orange walls.
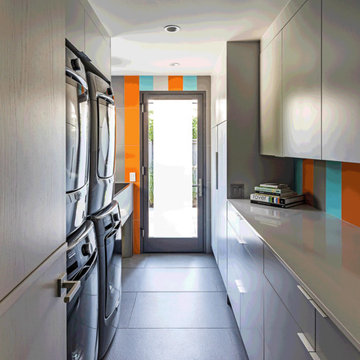
Terri Glanger Photography
Inspiration for a small contemporary galley dedicated laundry room in Dallas with an utility sink, flat-panel cabinets, grey cabinets, quartz benchtops, orange walls, ceramic floors, a stacked washer and dryer, grey floor and grey benchtop.
Inspiration for a small contemporary galley dedicated laundry room in Dallas with an utility sink, flat-panel cabinets, grey cabinets, quartz benchtops, orange walls, ceramic floors, a stacked washer and dryer, grey floor and grey benchtop.
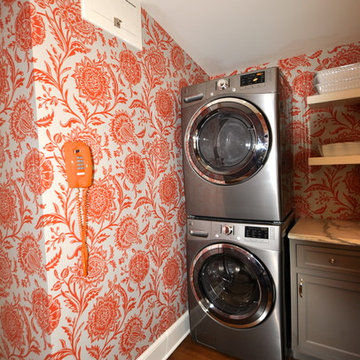
Meg Oliver Photography
Mid-sized transitional l-shaped utility room in New York with shaker cabinets, grey cabinets, marble benchtops, orange walls, medium hardwood floors and a stacked washer and dryer.
Mid-sized transitional l-shaped utility room in New York with shaker cabinets, grey cabinets, marble benchtops, orange walls, medium hardwood floors and a stacked washer and dryer.
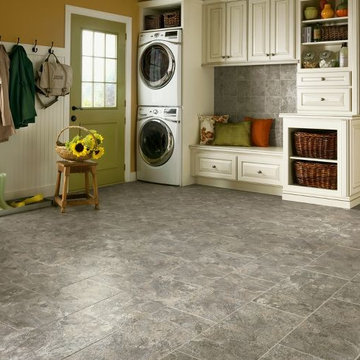
Armstrong vinyl flooring is a great choice for hard-working rooms like laundry and mud rooms.
Photo of a large country dedicated laundry room in San Diego with raised-panel cabinets, white cabinets, orange walls, vinyl floors and a stacked washer and dryer.
Photo of a large country dedicated laundry room in San Diego with raised-panel cabinets, white cabinets, orange walls, vinyl floors and a stacked washer and dryer.
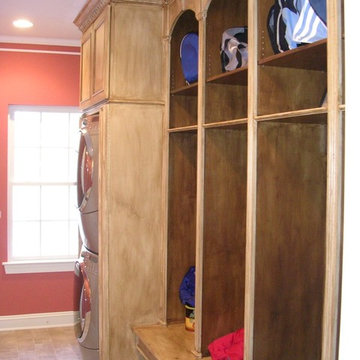
Design ideas for a mid-sized arts and crafts utility room in Philadelphia with raised-panel cabinets, light wood cabinets, orange walls, ceramic floors and a stacked washer and dryer.
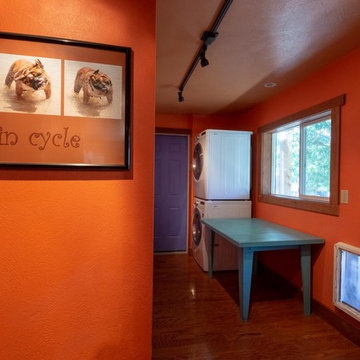
Photo by Pam Voth Photography
Design ideas for a mid-sized single-wall dedicated laundry room in Other with orange walls, medium hardwood floors, a stacked washer and dryer and brown floor.
Design ideas for a mid-sized single-wall dedicated laundry room in Other with orange walls, medium hardwood floors, a stacked washer and dryer and brown floor.
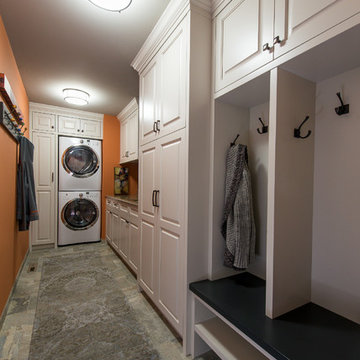
Design ideas for a traditional l-shaped utility room in Minneapolis with raised-panel cabinets, white cabinets, solid surface benchtops, orange walls, porcelain floors and a stacked washer and dryer.
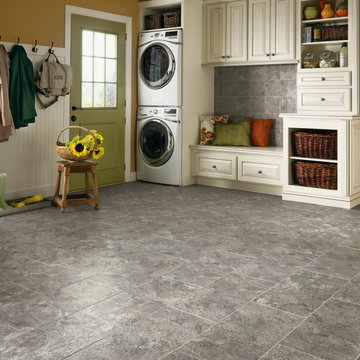
Mid-sized traditional dedicated laundry room in Orange County with raised-panel cabinets, white cabinets, orange walls, limestone floors and a stacked washer and dryer.
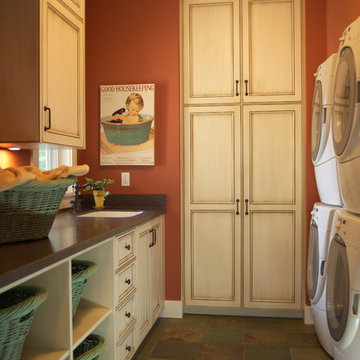
Inspired by the East Coast’s 19th-century Shingle Style homes, this updated waterfront residence boasts a friendly front porch as well as a dramatic, gabled roofline. Oval windows add nautical flair while a weathervane-topped cupola and carriage-style garage doors add character. Inside, an expansive first floor great room opens to a large kitchen and pergola-covered porch. The main level also features a dining room, master bedroom, home management center, mud room and den; the upstairs includes four family bedrooms and a large bonus room.
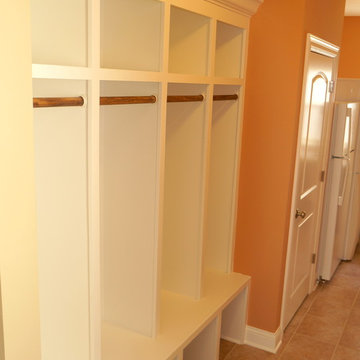
DJK Custom Homes
Inspiration for a traditional utility room in Chicago with a drop-in sink, dark wood cabinets, granite benchtops, orange walls, ceramic floors and a stacked washer and dryer.
Inspiration for a traditional utility room in Chicago with a drop-in sink, dark wood cabinets, granite benchtops, orange walls, ceramic floors and a stacked washer and dryer.
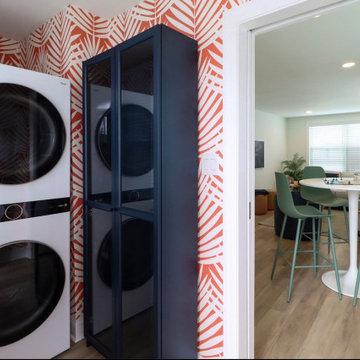
This is an example of a small eclectic single-wall dedicated laundry room in Philadelphia with shaker cabinets, blue cabinets, orange walls, vinyl floors, a stacked washer and dryer, beige floor and wallpaper.
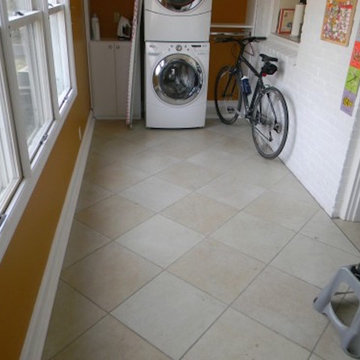
Inspiration for a laundry room in St Louis with orange walls, ceramic floors and a stacked washer and dryer.
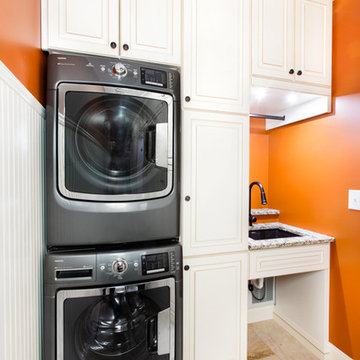
Removing a closet to enlarge the space and moving the Washer and Dryer (now Stackables) helped to provide more useable space. Ivory glazed melamine.
Donna Siben/ Designer for Closet Organizing Systems
Laundry Room Design Ideas with Orange Walls and a Stacked Washer and Dryer
1