Laundry Room Design Ideas with Orange Walls and Red Walls
Refine by:
Budget
Sort by:Popular Today
1 - 20 of 250 photos
Item 1 of 3
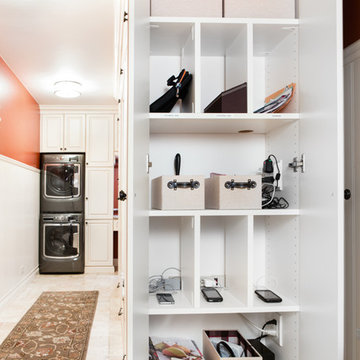
A perpendicular Charging Station with mail/paperwork slots, plenty of room for cell phones, I-Pods, I-Pads plus the children’s electronic gadgets, bins for paraphernalia and related attachments is a sure sign of this Century. Ivory glazed melamine. Donna Siben/Designer for Closet Organizing Systems
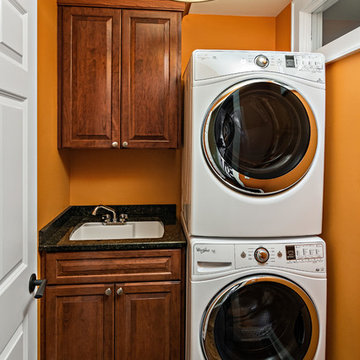
Inspiration for a small arts and crafts single-wall dedicated laundry room in Minneapolis with an undermount sink, raised-panel cabinets, dark wood cabinets, granite benchtops, orange walls, medium hardwood floors, a stacked washer and dryer, brown floor and black benchtop.
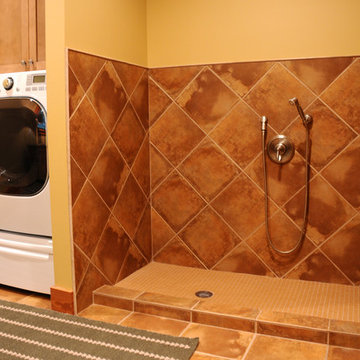
Hal Kearney
Inspiration for a mid-sized country utility room in Other with a drop-in sink, travertine floors, a side-by-side washer and dryer and orange walls.
Inspiration for a mid-sized country utility room in Other with a drop-in sink, travertine floors, a side-by-side washer and dryer and orange walls.
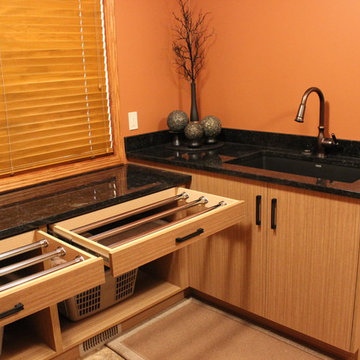
Design ideas for a mid-sized asian l-shaped dedicated laundry room in Calgary with an undermount sink, flat-panel cabinets, light wood cabinets, granite benchtops, orange walls, ceramic floors and a side-by-side washer and dryer.
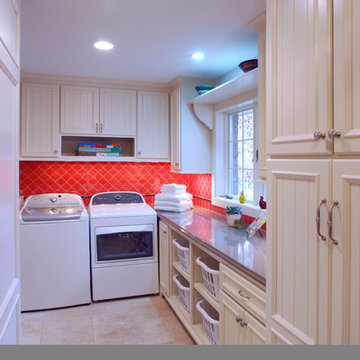
Eclectic l-shaped dedicated laundry room in Minneapolis with white cabinets, red walls, travertine floors, a side-by-side washer and dryer and recessed-panel cabinets.
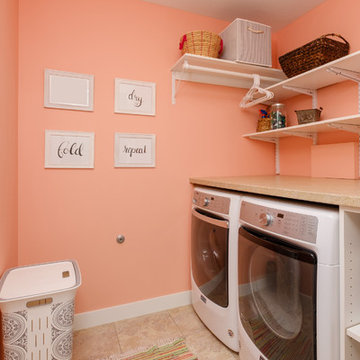
Inspiration for a small transitional single-wall dedicated laundry room in Other with open cabinets, white cabinets, laminate benchtops, a side-by-side washer and dryer, multi-coloured benchtop, orange walls, ceramic floors and beige floor.
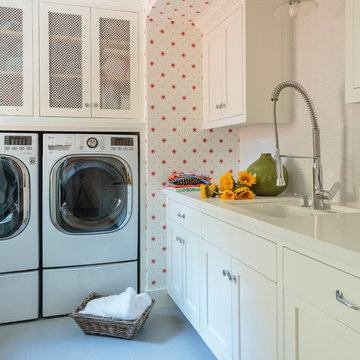
Mark Lohman
Photo of a mid-sized country u-shaped dedicated laundry room in Los Angeles with an undermount sink, shaker cabinets, white cabinets, red walls, porcelain floors and a side-by-side washer and dryer.
Photo of a mid-sized country u-shaped dedicated laundry room in Los Angeles with an undermount sink, shaker cabinets, white cabinets, red walls, porcelain floors and a side-by-side washer and dryer.
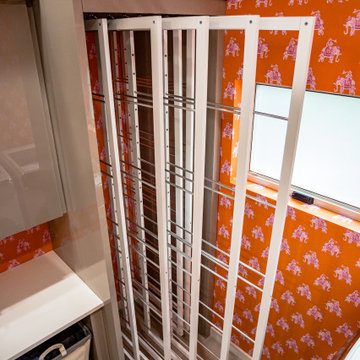
This is an example of a large modern galley utility room in Other with a drop-in sink, flat-panel cabinets, grey cabinets, granite benchtops, orange walls, ceramic floors, a side-by-side washer and dryer, white floor and white benchtop.

Design ideas for a contemporary laundry room in Chicago with orange walls.
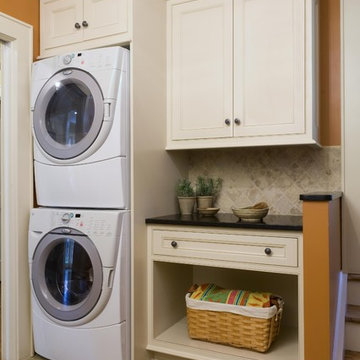
Traditional laundry room in New York with orange walls and a stacked washer and dryer.
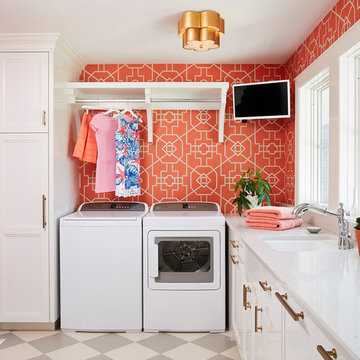
Traditional dedicated laundry room in Minneapolis with an undermount sink, recessed-panel cabinets, white cabinets, a side-by-side washer and dryer, multi-coloured floor, white benchtop and red walls.
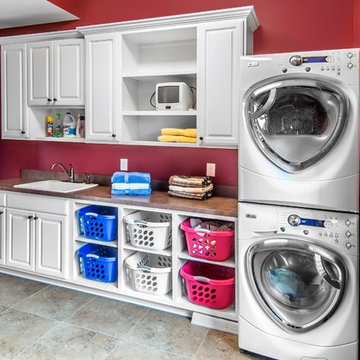
Alan Jackson - Jackson Studios
Design ideas for a mid-sized transitional single-wall dedicated laundry room in Omaha with raised-panel cabinets, white cabinets, laminate benchtops, red walls, porcelain floors, a stacked washer and dryer and a drop-in sink.
Design ideas for a mid-sized transitional single-wall dedicated laundry room in Omaha with raised-panel cabinets, white cabinets, laminate benchtops, red walls, porcelain floors, a stacked washer and dryer and a drop-in sink.
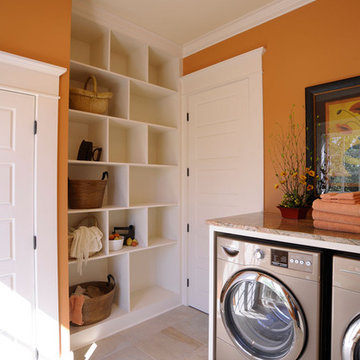
Photo of a traditional u-shaped utility room in Columbus with orange walls, shaker cabinets, white cabinets and a side-by-side washer and dryer.
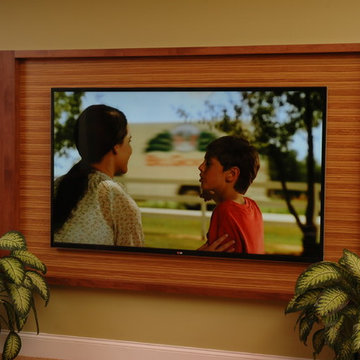
Neal's Design Remodel
Design ideas for a transitional single-wall utility room in Cincinnati with a drop-in sink, recessed-panel cabinets, medium wood cabinets, laminate benchtops, orange walls, linoleum floors and a side-by-side washer and dryer.
Design ideas for a transitional single-wall utility room in Cincinnati with a drop-in sink, recessed-panel cabinets, medium wood cabinets, laminate benchtops, orange walls, linoleum floors and a side-by-side washer and dryer.

Laundry and mudroom with washer and drier and another sink with counter space.
Mid-sized midcentury single-wall laundry room in Birmingham with an undermount sink, flat-panel cabinets, white cabinets, white splashback, red walls, terra-cotta floors, a side-by-side washer and dryer and white benchtop.
Mid-sized midcentury single-wall laundry room in Birmingham with an undermount sink, flat-panel cabinets, white cabinets, white splashback, red walls, terra-cotta floors, a side-by-side washer and dryer and white benchtop.
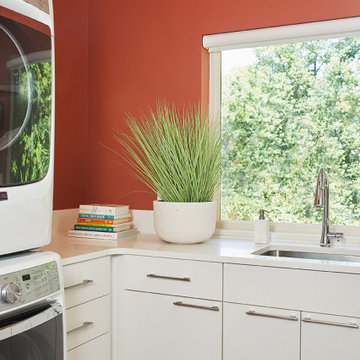
This is an example of a mid-sized midcentury l-shaped dedicated laundry room in Grand Rapids with an undermount sink, flat-panel cabinets, white cabinets, quartz benchtops, red walls, ceramic floors, a stacked washer and dryer, brown floor and white benchtop.
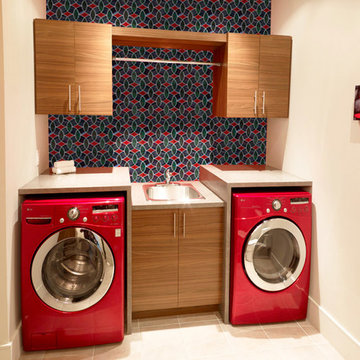
Production of hand-made MOSAIC ARTISTIC TILES that are of artistic quality with a touch of variation in their colour, shade, tone and size. Each product has an intrinsic characteristic that is peculiar to them. A customization of all products by using hand made pattern with any combination of colours from our classic colour palette.
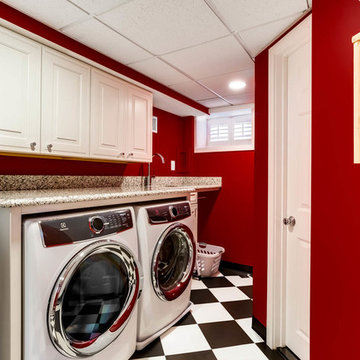
J. Larry Golfer Photography
Small traditional galley dedicated laundry room in DC Metro with raised-panel cabinets, white cabinets, granite benchtops, red walls, ceramic floors, a side-by-side washer and dryer and white floor.
Small traditional galley dedicated laundry room in DC Metro with raised-panel cabinets, white cabinets, granite benchtops, red walls, ceramic floors, a side-by-side washer and dryer and white floor.
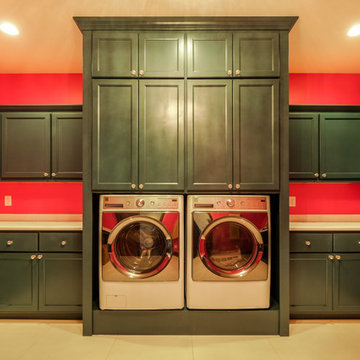
Shutter Avenue Photography
Photo of an expansive country u-shaped dedicated laundry room in Denver with recessed-panel cabinets, green cabinets, quartzite benchtops, ceramic floors, a side-by-side washer and dryer and orange walls.
Photo of an expansive country u-shaped dedicated laundry room in Denver with recessed-panel cabinets, green cabinets, quartzite benchtops, ceramic floors, a side-by-side washer and dryer and orange walls.
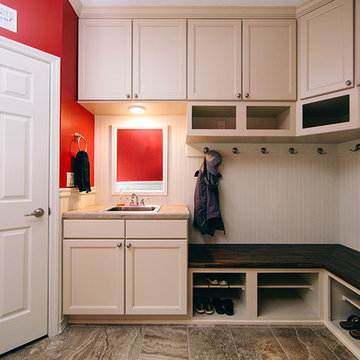
Not surprising, mudrooms are gaining in popularity, both for their practical and functional use. This busy Lafayette family was ready to build a mudroom of their own.
Riverside Construction helped them plan a mudroom layout that would work hard for the home. The design plan included combining three smaller rooms into one large, well-organized space. Several walls were knocked down and an old cabinet was removed, as well as an unused toilet.
As part of the remodel, a new upper bank of cabinets was installed along the wall, which included open shelving perfect for storing backpacks to tennis rackets. In addition, a custom wainscoting back wall was designed to hold several coat hooks. For shoe changing, Riverside Construction added a sturdy built-in bench seat and a lower bank of open shelves to store shoes. The existing bathroom sink was relocated to make room for a large closet.
To finish this mudroom/laundry room addition, the homeowners selected a fun pop of color for the walls and chose easy-to-clean, durable 13 x 13 tile flooring for high-trafficked areas.
Laundry Room Design Ideas with Orange Walls and Red Walls
1