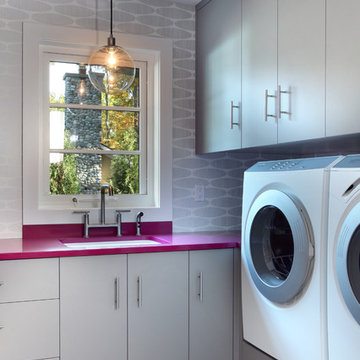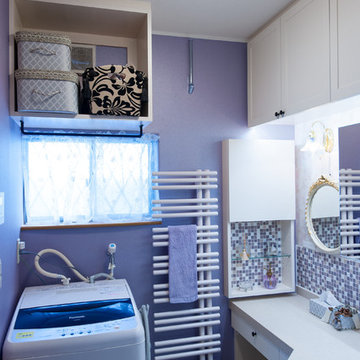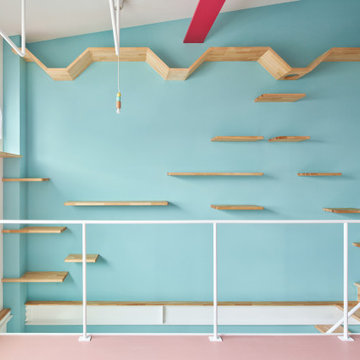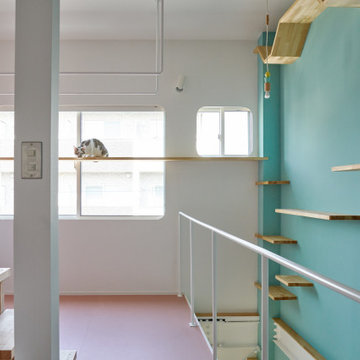Laundry Room Design Ideas with an Undermount Sink and Pink Benchtop

The Hasserton is a sleek take on the waterfront home. This multi-level design exudes modern chic as well as the comfort of a family cottage. The sprawling main floor footprint offers homeowners areas to lounge, a spacious kitchen, a formal dining room, access to outdoor living, and a luxurious master bedroom suite. The upper level features two additional bedrooms and a loft, while the lower level is the entertainment center of the home. A curved beverage bar sits adjacent to comfortable sitting areas. A guest bedroom and exercise facility are also located on this floor.

パウダールームはエレガンスデザインで、オリジナル洗面化粧台を造作!扉はクリーム系で塗り、シンプルな框デザイン。壁はゴールドの唐草柄が美しいYORKの輸入壁紙&ローズ系光沢のある壁紙&ガラスブロックでアクセント。洗面ボールとパウダーコーナーを天板の奥行きを変えて、座ってお化粧が出来るようににデザインしました。冬の寒さを軽減してくれる、デザインタオルウォーマーはカラー合わせて、ローズ系でオーダー設置。三面鏡は、サンワカンパニー〜。
小さいながらも、素敵なエレガンス空間が出来上がりました。

Design ideas for a small contemporary utility room in Kyoto with an undermount sink, recessed-panel cabinets, white cabinets, wood benchtops, pink walls, linoleum floors, an integrated washer and dryer, pink floor, pink benchtop, vaulted and planked wall panelling.

Inspiration for a small contemporary utility room in Kyoto with an undermount sink, recessed-panel cabinets, white cabinets, wood benchtops, pink walls, linoleum floors, an integrated washer and dryer, pink floor, pink benchtop, vaulted and planked wall panelling.
Laundry Room Design Ideas with an Undermount Sink and Pink Benchtop
1