Laundry Room Design Ideas with Orange Benchtop and Pink Benchtop
Sort by:Popular Today
1 - 20 of 44 photos
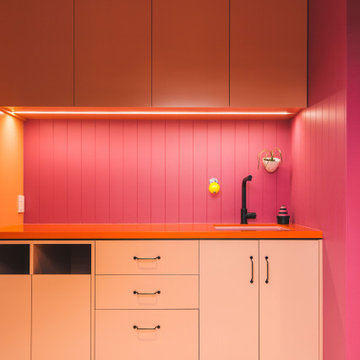
Murphys Road is a renovation in a 1906 Villa designed to compliment the old features with new and modern twist. Innovative colours and design concepts are used to enhance spaces and compliant family living. This award winning space has been featured in magazines and websites all around the world. It has been heralded for it's use of colour and design in inventive and inspiring ways.
Designed by New Zealand Designer, Alex Fulton of Alex Fulton Design
Photographed by Duncan Innes for Homestyle Magazine

Here we see the storage of the washer, dryer, and laundry behind the custom-made wooden screens. The laundry storage area features a black matte metal garment hanging rod above Ash cabinetry topped with polished terrazzo that features an array of grey and multi-tonal pinks and carries up to the back of the wall. The wall sconce features a hand-blown glass globe, cut and polished to resemble a precious stone or crystal.
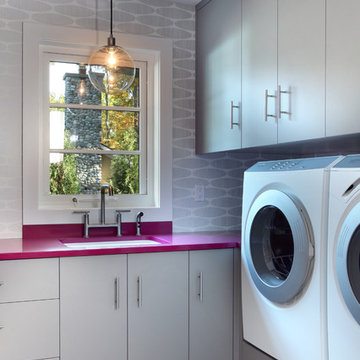
The Hasserton is a sleek take on the waterfront home. This multi-level design exudes modern chic as well as the comfort of a family cottage. The sprawling main floor footprint offers homeowners areas to lounge, a spacious kitchen, a formal dining room, access to outdoor living, and a luxurious master bedroom suite. The upper level features two additional bedrooms and a loft, while the lower level is the entertainment center of the home. A curved beverage bar sits adjacent to comfortable sitting areas. A guest bedroom and exercise facility are also located on this floor.

Marmoleum flooring and a fun orange counter add a pop of color to this well-designed laundry room. Design and construction by Meadowlark Design + Build in Ann Arbor, Michigan. Professional photography by Sean Carter.

Photo of a mid-sized modern dedicated laundry room in Paris with a drop-in sink, beaded inset cabinets, light wood cabinets, tile benchtops, pink splashback, ceramic splashback, white walls, ceramic floors, a stacked washer and dryer, white floor and pink benchtop.

Inspiration for an industrial l-shaped dedicated laundry room in Other with a single-bowl sink, white cabinets, wood benchtops, grey splashback, ceramic splashback, white walls, ceramic floors, grey floor and orange benchtop.
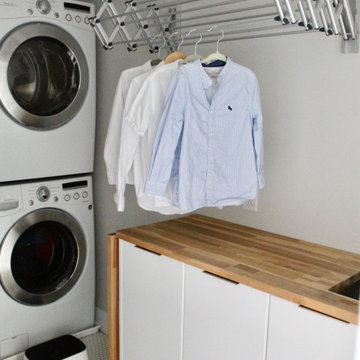
Photo of a small midcentury single-wall dedicated laundry room in Montreal with an undermount sink, flat-panel cabinets, white cabinets, wood benchtops, white walls, ceramic floors, a stacked washer and dryer, grey floor and orange benchtop.
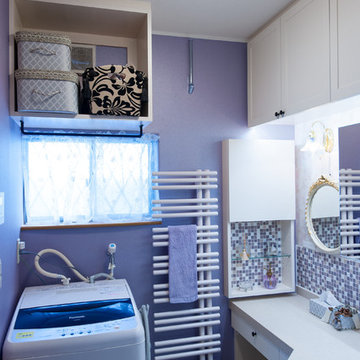
パウダールームはエレガンスデザインで、オリジナル洗面化粧台を造作!扉はクリーム系で塗り、シンプルな框デザイン。壁はゴールドの唐草柄が美しいYORKの輸入壁紙&ローズ系光沢のある壁紙&ガラスブロックでアクセント。洗面ボールとパウダーコーナーを天板の奥行きを変えて、座ってお化粧が出来るようににデザインしました。冬の寒さを軽減してくれる、デザインタオルウォーマーはカラー合わせて、ローズ系でオーダー設置。三面鏡は、サンワカンパニー〜。
小さいながらも、素敵なエレガンス空間が出来上がりました。
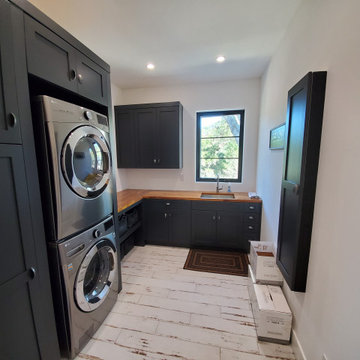
This is an example of a mid-sized country l-shaped utility room in San Francisco with an undermount sink, shaker cabinets, blue cabinets, wood benchtops, white walls, porcelain floors, a stacked washer and dryer, white floor and orange benchtop.

Mid-sized contemporary single-wall dedicated laundry room in Toronto with an integrated sink, flat-panel cabinets, blue cabinets, wood benchtops, white walls, ceramic floors, a side-by-side washer and dryer, beige floor and orange benchtop.
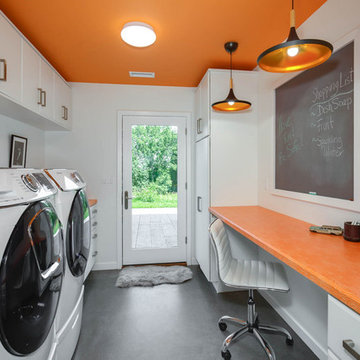
fun laundry room doubles as home office. Orange painted ceiling with white walls. Funky orange wood grain laminate countertop
Design ideas for a mid-sized industrial galley utility room in Providence with an utility sink, flat-panel cabinets, white cabinets, laminate benchtops, orange walls, concrete floors, a side-by-side washer and dryer, grey floor and orange benchtop.
Design ideas for a mid-sized industrial galley utility room in Providence with an utility sink, flat-panel cabinets, white cabinets, laminate benchtops, orange walls, concrete floors, a side-by-side washer and dryer, grey floor and orange benchtop.
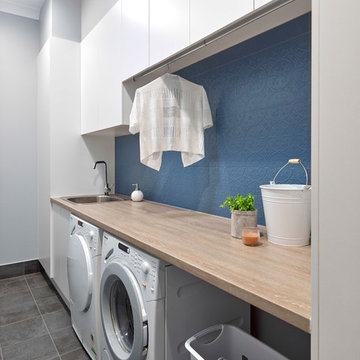
Phil Handforth Architectural Photography
Photo of a small contemporary single-wall dedicated laundry room in Other with a drop-in sink, flat-panel cabinets, white cabinets, laminate benchtops, blue walls, porcelain floors, a side-by-side washer and dryer, grey floor and orange benchtop.
Photo of a small contemporary single-wall dedicated laundry room in Other with a drop-in sink, flat-panel cabinets, white cabinets, laminate benchtops, blue walls, porcelain floors, a side-by-side washer and dryer, grey floor and orange benchtop.
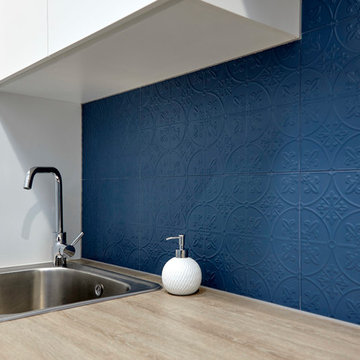
Phil Handforth Architectural Photography
Inspiration for a small contemporary single-wall dedicated laundry room in Other with a drop-in sink, flat-panel cabinets, white cabinets, laminate benchtops, blue walls, porcelain floors, a side-by-side washer and dryer, grey floor and orange benchtop.
Inspiration for a small contemporary single-wall dedicated laundry room in Other with a drop-in sink, flat-panel cabinets, white cabinets, laminate benchtops, blue walls, porcelain floors, a side-by-side washer and dryer, grey floor and orange benchtop.
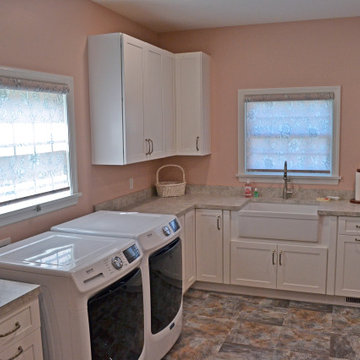
Custom Graber LightWeaves Roller Shade | Renaissance Blushed Paradise | Cordless | Small Cassette Valance
Large transitional l-shaped dedicated laundry room in Other with a farmhouse sink, shaker cabinets, white cabinets, laminate benchtops, pink walls, ceramic floors, a side-by-side washer and dryer, multi-coloured floor and pink benchtop.
Large transitional l-shaped dedicated laundry room in Other with a farmhouse sink, shaker cabinets, white cabinets, laminate benchtops, pink walls, ceramic floors, a side-by-side washer and dryer, multi-coloured floor and pink benchtop.
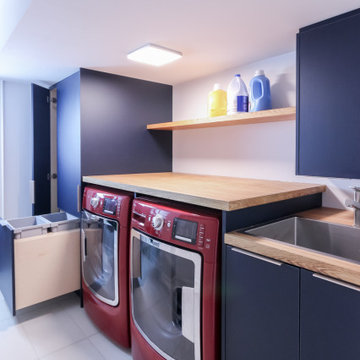
Inspiration for a mid-sized contemporary single-wall dedicated laundry room in Toronto with an integrated sink, flat-panel cabinets, blue cabinets, wood benchtops, white walls, ceramic floors, a side-by-side washer and dryer, beige floor and orange benchtop.
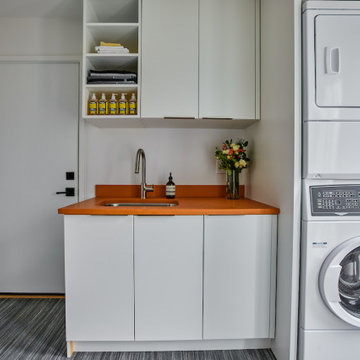
Marmoleum flooring and a fun orange counter add a pop of color to this well-designed laundry room. Design and construction by Meadowlark Design + Build in Ann Arbor, Michigan. Professional photography by Sean Carter.
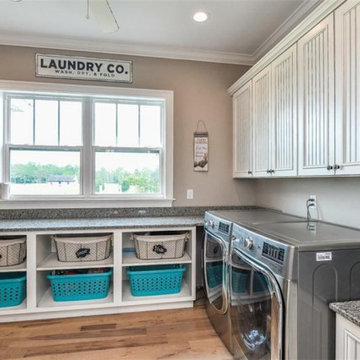
Large arts and crafts l-shaped utility room in Tampa with a single-bowl sink, beaded inset cabinets, white cabinets, granite benchtops, grey walls, medium hardwood floors, a side-by-side washer and dryer, multi-coloured floor and orange benchtop.
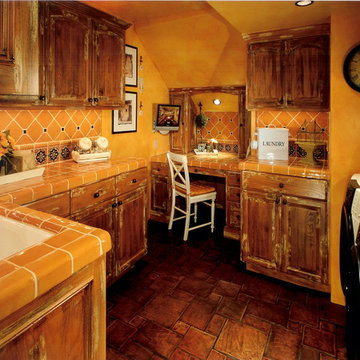
AG Photography,
Laundry Room
Mediterranean laundry room in Orange County with an undermount sink, raised-panel cabinets, distressed cabinets, tile benchtops, terra-cotta floors, a side-by-side washer and dryer, orange benchtop and orange walls.
Mediterranean laundry room in Orange County with an undermount sink, raised-panel cabinets, distressed cabinets, tile benchtops, terra-cotta floors, a side-by-side washer and dryer, orange benchtop and orange walls.
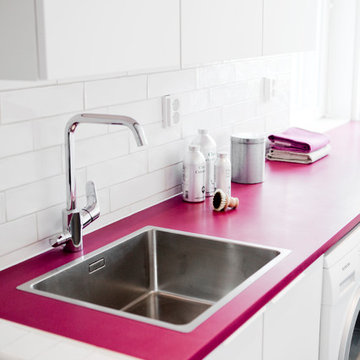
Pink Durat countertop in color 650 in an all-white laundry room.
Inspiration for a traditional laundry room with a single-bowl sink, flat-panel cabinets, white cabinets, solid surface benchtops, white walls, a side-by-side washer and dryer and pink benchtop.
Inspiration for a traditional laundry room with a single-bowl sink, flat-panel cabinets, white cabinets, solid surface benchtops, white walls, a side-by-side washer and dryer and pink benchtop.
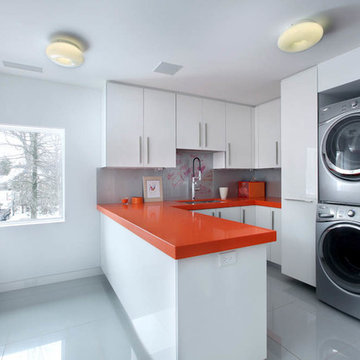
Inspiration for a contemporary laundry room in Grand Rapids with orange benchtop.
Laundry Room Design Ideas with Orange Benchtop and Pink Benchtop
1