Laundry Room Design Ideas with Multi-Coloured Floor and Pink Floor
Refine by:
Budget
Sort by:Popular Today
1 - 20 of 2,457 photos

Design ideas for a transitional l-shaped dedicated laundry room in Brisbane with an undermount sink, shaker cabinets, white cabinets, quartz benchtops, white splashback, porcelain splashback, white walls, porcelain floors, a side-by-side washer and dryer, multi-coloured floor, black benchtop and planked wall panelling.
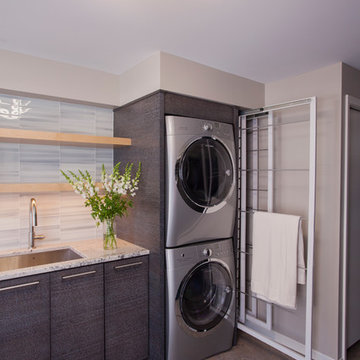
Jenna & Lauren Weiler
Inspiration for a mid-sized modern laundry room in Minneapolis with an undermount sink, flat-panel cabinets, grey cabinets, granite benchtops, laminate floors, a stacked washer and dryer, multi-coloured floor and grey walls.
Inspiration for a mid-sized modern laundry room in Minneapolis with an undermount sink, flat-panel cabinets, grey cabinets, granite benchtops, laminate floors, a stacked washer and dryer, multi-coloured floor and grey walls.
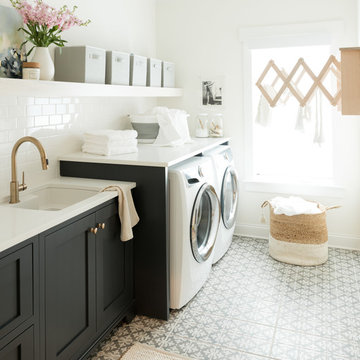
Transitional single-wall dedicated laundry room in Charlotte with an undermount sink, shaker cabinets, black cabinets, white walls, a side-by-side washer and dryer, multi-coloured floor and white benchtop.

Laundry Room with built-in cubby/locker storage
Inspiration for a large traditional utility room in Chicago with a farmhouse sink, beaded inset cabinets, beige cabinets, grey walls, a stacked washer and dryer, multi-coloured floor and grey benchtop.
Inspiration for a large traditional utility room in Chicago with a farmhouse sink, beaded inset cabinets, beige cabinets, grey walls, a stacked washer and dryer, multi-coloured floor and grey benchtop.

The light filled laundry room is punctuated with black and gold accents, a playful floor tile pattern and a large dog shower. The U-shaped laundry room features plenty of counter space for folding clothes and ample cabinet storage. A mesh front drying cabinet is the perfect spot to hang clothes to dry out of sight. The "drop zone" outside of the laundry room features a countertop beside the garage door for leaving car keys and purses. Under the countertop, the client requested an open space to fit a large dog kennel to keep it tucked away out of the walking area. The room's color scheme was pulled from the fun floor tile and works beautifully with the nearby kitchen and pantry.
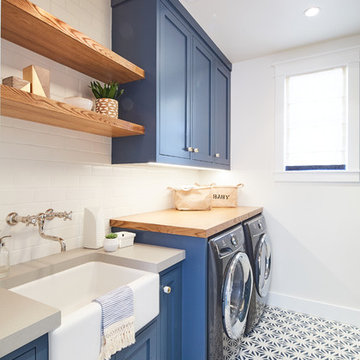
Jason Cook
Photo of a beach style single-wall dedicated laundry room in Los Angeles with a farmhouse sink, shaker cabinets, blue cabinets, wood benchtops, white walls, a side-by-side washer and dryer, multi-coloured floor and grey benchtop.
Photo of a beach style single-wall dedicated laundry room in Los Angeles with a farmhouse sink, shaker cabinets, blue cabinets, wood benchtops, white walls, a side-by-side washer and dryer, multi-coloured floor and grey benchtop.
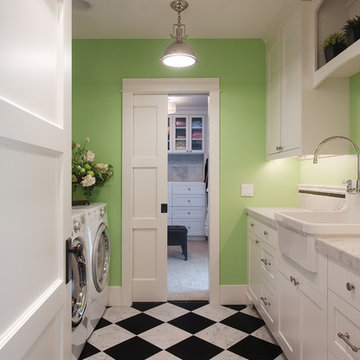
The Gambrel Roof Home is a dutch colonial design with inspiration from the East Coast. Designed from the ground up by our team - working closely with architect and builder, we created a classic American home with fantastic street appeal
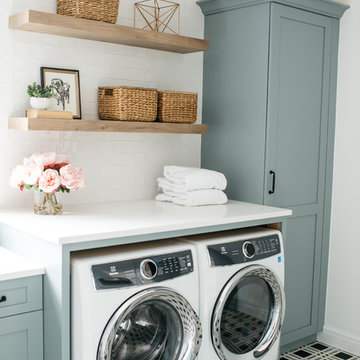
Amanda Dumouchelle Photography
Country single-wall dedicated laundry room in Detroit with shaker cabinets, blue cabinets, white walls, a side-by-side washer and dryer, multi-coloured floor and white benchtop.
Country single-wall dedicated laundry room in Detroit with shaker cabinets, blue cabinets, white walls, a side-by-side washer and dryer, multi-coloured floor and white benchtop.
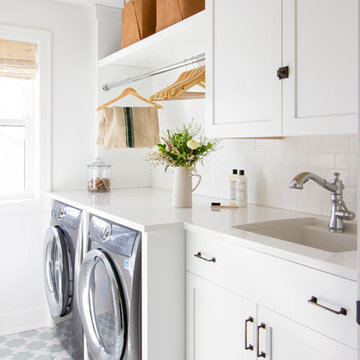
Design + Photos: Tiffany Weiss Designs
Photo of a mid-sized transitional single-wall dedicated laundry room in Minneapolis with white cabinets, quartz benchtops, white walls, ceramic floors, a side-by-side washer and dryer, multi-coloured floor, white benchtop, an undermount sink and shaker cabinets.
Photo of a mid-sized transitional single-wall dedicated laundry room in Minneapolis with white cabinets, quartz benchtops, white walls, ceramic floors, a side-by-side washer and dryer, multi-coloured floor, white benchtop, an undermount sink and shaker cabinets.
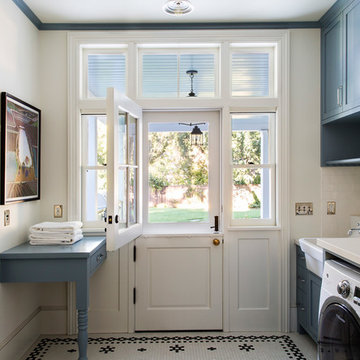
Photography by Laura Hull.
This is an example of a large traditional single-wall laundry room in San Francisco with a farmhouse sink, shaker cabinets, blue cabinets, white walls, a side-by-side washer and dryer, quartzite benchtops, ceramic floors, multi-coloured floor and white benchtop.
This is an example of a large traditional single-wall laundry room in San Francisco with a farmhouse sink, shaker cabinets, blue cabinets, white walls, a side-by-side washer and dryer, quartzite benchtops, ceramic floors, multi-coloured floor and white benchtop.
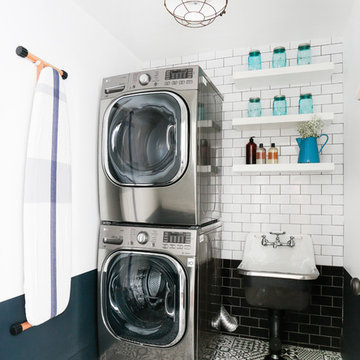
Tessa Neustadt
Transitional dedicated laundry room in Los Angeles with open cabinets, white cabinets, multi-coloured walls, a stacked washer and dryer and multi-coloured floor.
Transitional dedicated laundry room in Los Angeles with open cabinets, white cabinets, multi-coloured walls, a stacked washer and dryer and multi-coloured floor.

These clients were referred to us by some very nice past clients, and contacted us to share their vision of how they wanted to transform their home. With their input, we expanded their front entry and added a large covered front veranda. The exterior of the entire home was re-clad in bold blue premium siding with white trim, stone accents, and new windows and doors. The kitchen was expanded with beautiful custom cabinetry in white and seafoam green, including incorporating an old dining room buffet belonging to the family, creating a very unique feature. The rest of the main floor was also renovated, including new floors, new a railing to the second level, and a completely re-designed laundry area. We think the end result looks fantastic!

Design ideas for a large transitional l-shaped dedicated laundry room in Salt Lake City with an undermount sink, recessed-panel cabinets, blue cabinets, quartz benchtops, white splashback, porcelain splashback, beige walls, porcelain floors, a side-by-side washer and dryer, multi-coloured floor and grey benchtop.
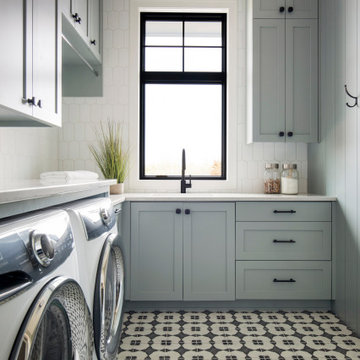
Photo of a large country l-shaped dedicated laundry room in Minneapolis with a drop-in sink, grey cabinets, quartz benchtops, white splashback, ceramic splashback, white walls, ceramic floors, a side-by-side washer and dryer, multi-coloured floor, white benchtop and panelled walls.
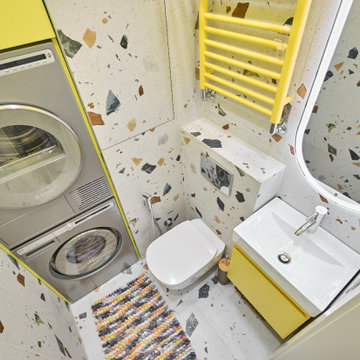
Design ideas for a small contemporary single-wall utility room in Moscow with a single-bowl sink, flat-panel cabinets, yellow cabinets, solid surface benchtops, white splashback, porcelain splashback, multi-coloured walls, porcelain floors, a stacked washer and dryer, multi-coloured floor and white benchtop.
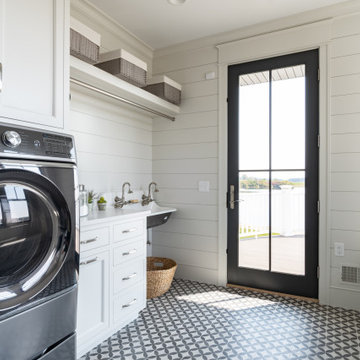
Design ideas for a country galley utility room in Grand Rapids with an utility sink, recessed-panel cabinets, white cabinets, quartz benchtops, white splashback, white walls, a side-by-side washer and dryer, multi-coloured floor, white benchtop and planked wall panelling.
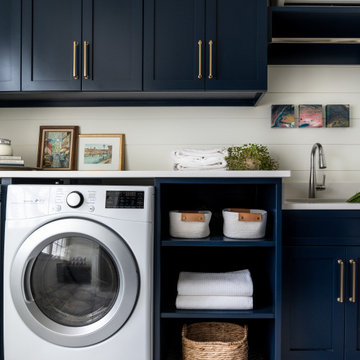
Large transitional galley dedicated laundry room in Nashville with an undermount sink, shaker cabinets, blue cabinets, quartz benchtops, shiplap splashback, white walls, porcelain floors, a side-by-side washer and dryer, multi-coloured floor, white benchtop and planked wall panelling.
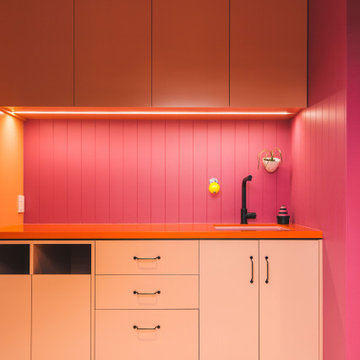
Murphys Road is a renovation in a 1906 Villa designed to compliment the old features with new and modern twist. Innovative colours and design concepts are used to enhance spaces and compliant family living. This award winning space has been featured in magazines and websites all around the world. It has been heralded for it's use of colour and design in inventive and inspiring ways.
Designed by New Zealand Designer, Alex Fulton of Alex Fulton Design
Photographed by Duncan Innes for Homestyle Magazine
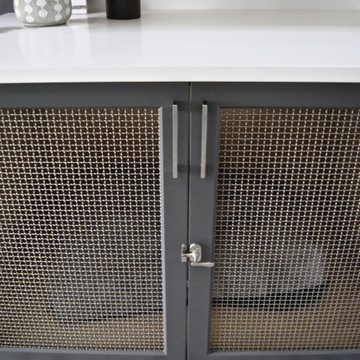
Design ideas for a large arts and crafts galley utility room in Toronto with shaker cabinets, grey cabinets, quartzite benchtops, white walls, ceramic floors, multi-coloured floor, white benchtop, vaulted and planked wall panelling.
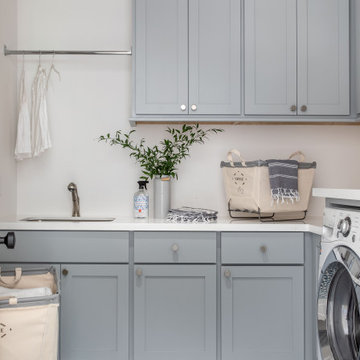
Expansive contemporary u-shaped dedicated laundry room in Houston with a drop-in sink, grey cabinets, white walls, ceramic floors, a side-by-side washer and dryer, multi-coloured floor and white benchtop.
Laundry Room Design Ideas with Multi-Coloured Floor and Pink Floor
1