Laundry Room Design Ideas with Wood Benchtops and Pink Floor
Refine by:
Budget
Sort by:Popular Today
1 - 8 of 8 photos
Item 1 of 3
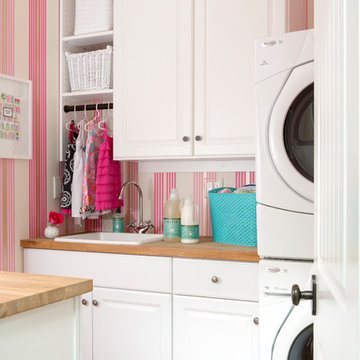
Even small spaces can have big doses of pattern and color. This laundry room is adorned with a pink and gold striped Osborne and Little wallpaper. The bright pink and white patterned flooring coordinates with the wallpaper colors without fighting the pattern. The bright white cabinets and wood countertops lets the patterns and color shine.
Photography: Vivian Johnson

Photo of a small transitional single-wall utility room in Boston with open cabinets, green cabinets, wood benchtops, white walls, ceramic floors, a stacked washer and dryer and pink floor.

La buanderie a été créée et a permis l'ajout d'un WC
Photo of a small transitional single-wall utility room in Other with a single-bowl sink, open cabinets, wood benchtops, white splashback, ceramic splashback, ceramic floors, a side-by-side washer and dryer and pink floor.
Photo of a small transitional single-wall utility room in Other with a single-bowl sink, open cabinets, wood benchtops, white splashback, ceramic splashback, ceramic floors, a side-by-side washer and dryer and pink floor.
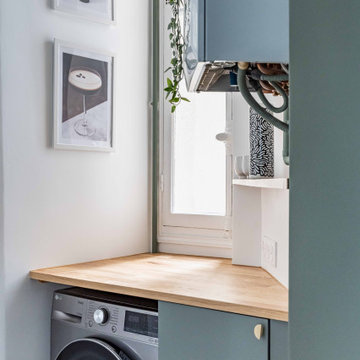
Coin buanderie dans le fond de cette cuisine aux 1000 recoins
Design ideas for a small modern utility room in Paris with an undermount sink, flat-panel cabinets, green cabinets, wood benchtops, beige splashback, ceramic splashback, white walls, vinyl floors, pink floor and brown benchtop.
Design ideas for a small modern utility room in Paris with an undermount sink, flat-panel cabinets, green cabinets, wood benchtops, beige splashback, ceramic splashback, white walls, vinyl floors, pink floor and brown benchtop.
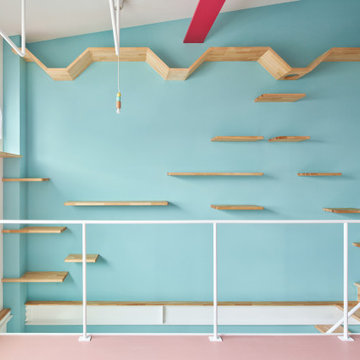
Design ideas for a small contemporary utility room in Kyoto with an undermount sink, recessed-panel cabinets, white cabinets, wood benchtops, pink walls, linoleum floors, an integrated washer and dryer, pink floor, pink benchtop, vaulted and planked wall panelling.
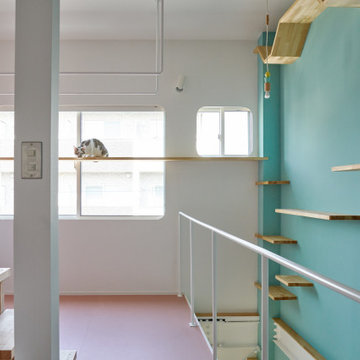
Inspiration for a small contemporary utility room in Kyoto with an undermount sink, recessed-panel cabinets, white cabinets, wood benchtops, pink walls, linoleum floors, an integrated washer and dryer, pink floor, pink benchtop, vaulted and planked wall panelling.
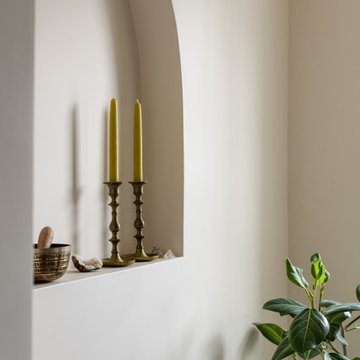
Small transitional single-wall utility room in Boston with open cabinets, green cabinets, wood benchtops, white walls, ceramic floors, a stacked washer and dryer and pink floor.
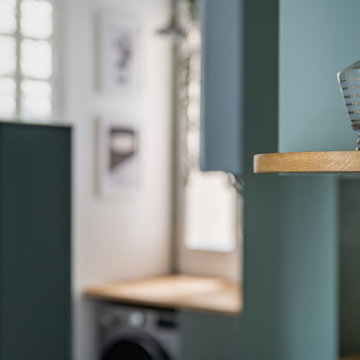
Détails bois
This is an example of a small modern utility room in Paris with an undermount sink, flat-panel cabinets, green cabinets, wood benchtops, beige splashback, ceramic splashback, white walls, vinyl floors, pink floor and brown benchtop.
This is an example of a small modern utility room in Paris with an undermount sink, flat-panel cabinets, green cabinets, wood benchtops, beige splashback, ceramic splashback, white walls, vinyl floors, pink floor and brown benchtop.
Laundry Room Design Ideas with Wood Benchtops and Pink Floor
1