Laundry Room Design Ideas with Pink Walls
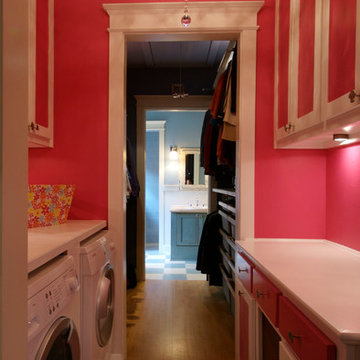
This is an example of a mid-sized traditional galley dedicated laundry room in Dallas with shaker cabinets, white cabinets, wood benchtops, pink walls, light hardwood floors and a side-by-side washer and dryer.
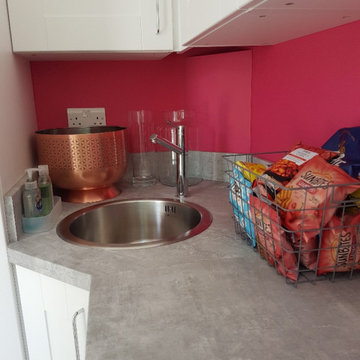
Inspiration for a small modern laundry room in Essex with an utility sink, shaker cabinets, white cabinets, laminate benchtops, grey splashback, pink walls, linoleum floors, black floor and grey benchtop.
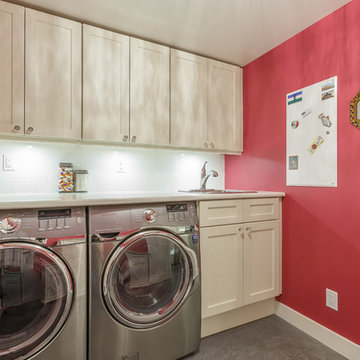
This was a complete remodel of a very dated basement into a bright a spacious basement suite. Creating an open concept living space was at the top of the homeowners list. With the addition of a great outdoor living space, the space was complete.
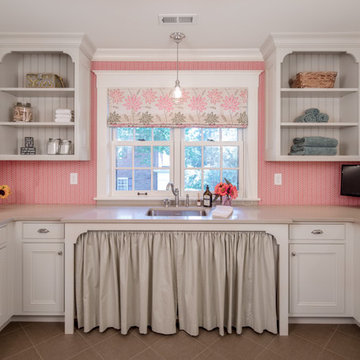
Farm Kid Studios
Traditional dedicated laundry room in Minneapolis with an undermount sink, recessed-panel cabinets, pink walls, a side-by-side washer and dryer and white cabinets.
Traditional dedicated laundry room in Minneapolis with an undermount sink, recessed-panel cabinets, pink walls, a side-by-side washer and dryer and white cabinets.
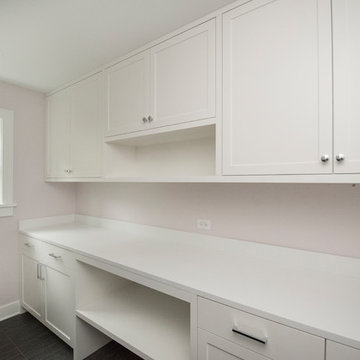
Mid-sized traditional galley utility room in Chicago with shaker cabinets, white cabinets, quartz benchtops, pink walls, slate floors, a side-by-side washer and dryer and grey floor.
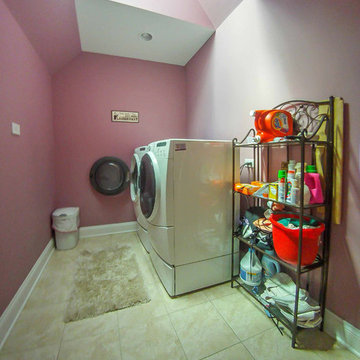
2-story addition to this historic 1894 Princess Anne Victorian. Family room, new full bath, relocated half bath, expanded kitchen and dining room, with Laundry, Master closet and bathroom above. Wrap-around porch with gazebo.
Photos by 12/12 Architects and Robert McKendrick Photography.
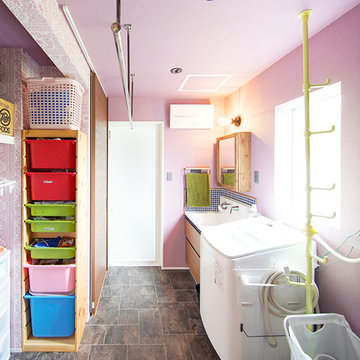
毎日使う場所だからこそ、好きなトーンでまとめて気分の上がる空間に。
This is an example of an industrial laundry room in Other with pink walls and brown floor.
This is an example of an industrial laundry room in Other with pink walls and brown floor.
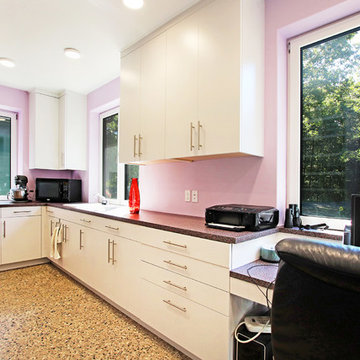
Design ideas for an expansive midcentury u-shaped utility room in Grand Rapids with a drop-in sink, flat-panel cabinets, grey cabinets, laminate benchtops, pink walls, concrete floors, a side-by-side washer and dryer, multi-coloured floor and multi-coloured benchtop.
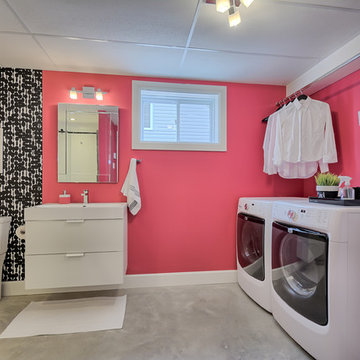
France Larose
Photo of a mid-sized contemporary single-wall utility room in Montreal with pink walls, concrete floors and a side-by-side washer and dryer.
Photo of a mid-sized contemporary single-wall utility room in Montreal with pink walls, concrete floors and a side-by-side washer and dryer.
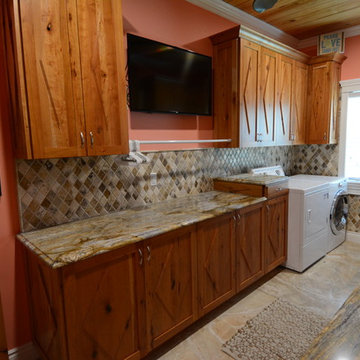
Design ideas for a large country galley utility room in Orange County with an undermount sink, recessed-panel cabinets, dark wood cabinets, granite benchtops, pink walls, porcelain floors, a side-by-side washer and dryer, beige floor and multi-coloured benchtop.
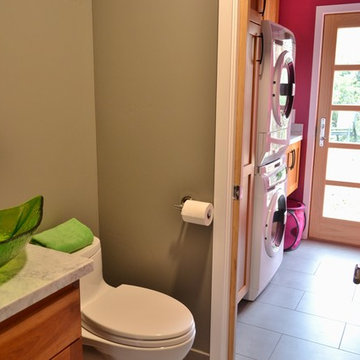
Inspiration for a small contemporary single-wall utility room in San Francisco with an undermount sink, shaker cabinets, dark wood cabinets, granite benchtops, pink walls, porcelain floors and a stacked washer and dryer.
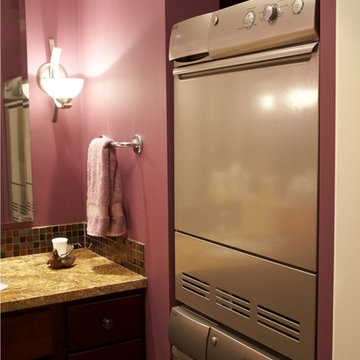
Photo of a small utility room in Grand Rapids with dark wood cabinets, pink walls and a stacked washer and dryer.
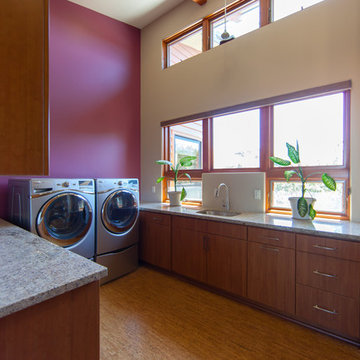
Located in the Las Ventanas community of Arroyo Grande, this single family residence was designed and built for a couple who desired a contemporary home that fit into the natural landscape. The design solution features multiple decks, including a large rear deck that is cantilevered out from the house and nestled among the trees. Three corners of the house are mitered and built of glass, offering more views of the wooded lot.
Organic materials bring warmth and texture to the space. A large natural stone “spine” wall runs from the front of the house through the main living space. Shower floors are clad in pebbles, which are both attractive and slipresistant. Mount Moriah stone, a type of quartzite, brings texture to the entry, kitchen and sunroom floors. The same stone was used for the front walkway and driveway, emphasizing the connection between indoor and outdoor spaces.
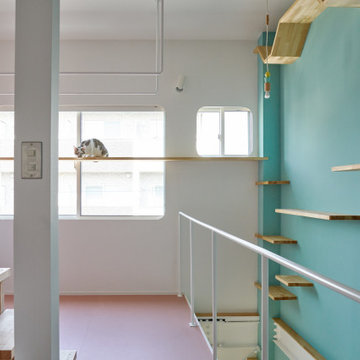
Inspiration for a small contemporary utility room in Kyoto with an undermount sink, recessed-panel cabinets, white cabinets, wood benchtops, pink walls, linoleum floors, an integrated washer and dryer, pink floor, pink benchtop, vaulted and planked wall panelling.
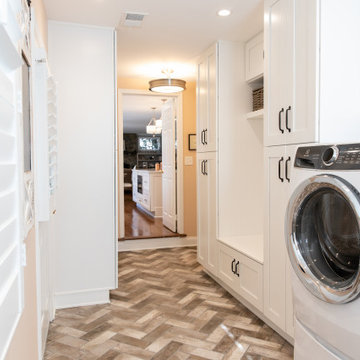
This is an example of a mid-sized modern u-shaped utility room in DC Metro with beaded inset cabinets, white cabinets, marble benchtops, pink walls, light hardwood floors, a stacked washer and dryer, multi-coloured floor and beige benchtop.
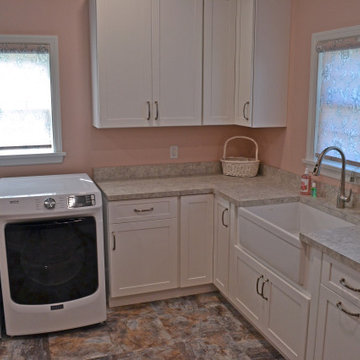
Custom Graber LightWeaves Roller Shade | Renaissance Blushed Paradise | Cordless | Small Cassette Valance
This is an example of a large transitional l-shaped dedicated laundry room in Other with a farmhouse sink, shaker cabinets, white cabinets, laminate benchtops, pink walls, ceramic floors, a side-by-side washer and dryer, multi-coloured floor and pink benchtop.
This is an example of a large transitional l-shaped dedicated laundry room in Other with a farmhouse sink, shaker cabinets, white cabinets, laminate benchtops, pink walls, ceramic floors, a side-by-side washer and dryer, multi-coloured floor and pink benchtop.
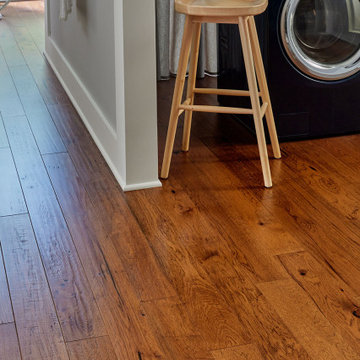
This is an example of a country laundry room in Raleigh with pink walls, medium hardwood floors and brown floor.
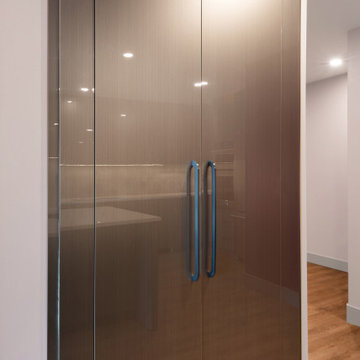
Pantry door , high gloss
Design ideas for a small contemporary laundry cupboard in Vancouver with flat-panel cabinets, beige cabinets, pink walls and a stacked washer and dryer.
Design ideas for a small contemporary laundry cupboard in Vancouver with flat-panel cabinets, beige cabinets, pink walls and a stacked washer and dryer.

This 1960s home was in original condition and badly in need of some functional and cosmetic updates. We opened up the great room into an open concept space, converted the half bathroom downstairs into a full bath, and updated finishes all throughout with finishes that felt period-appropriate and reflective of the owner's Asian heritage.
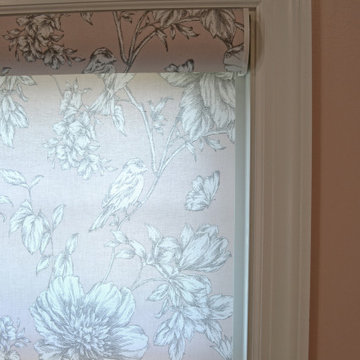
Custom Graber LightWeaves Roller Shade | Renaissance Blushed Paradise | Cordless | Small Cassette Valance
Design ideas for a large transitional l-shaped dedicated laundry room in Other with a farmhouse sink, shaker cabinets, white cabinets, laminate benchtops, pink walls, ceramic floors, a side-by-side washer and dryer, multi-coloured floor and pink benchtop.
Design ideas for a large transitional l-shaped dedicated laundry room in Other with a farmhouse sink, shaker cabinets, white cabinets, laminate benchtops, pink walls, ceramic floors, a side-by-side washer and dryer, multi-coloured floor and pink benchtop.
Laundry Room Design Ideas with Pink Walls
4