Laundry Room Design Ideas with Brown Floor and Planked Wall Panelling
Refine by:
Budget
Sort by:Popular Today
1 - 20 of 80 photos
Item 1 of 3

The brief for this home was to create a warm inviting space that suited it's beachside location. Our client loves to cook so an open plan kitchen with a space for her grandchildren to play was at the top of the list. Key features used in this open plan design were warm floorboard tiles in a herringbone pattern, navy horizontal shiplap feature wall, custom joinery in entry, living and children's play area, rattan pendant lighting, marble, navy and white open plan kitchen.

Rich "Adriatic Sea" blue cabinets with matte black hardware, white formica countertops, matte black faucet and hardware, floor to ceiling wall cabinets, vinyl plank flooring, and separate toilet room.

Laundry room's are one of the most utilized spaces in the home so it's paramount that the design is not only functional but characteristic of the client. To continue with the rustic farmhouse aesthetic, we wanted to give our client the ability to walk into their laundry room and be happy about being in it. Custom laminate cabinetry in a sage colored green pairs with the green and white landscape scene wallpaper on the ceiling. To add more texture, white square porcelain tiles are on the sink wall, while small bead board painted green to match the cabinetry is on the other walls. The large sink provides ample space to wash almost anything and the brick flooring is a perfect touch of utilitarian that the client desired.

This is an example of a country single-wall dedicated laundry room in Burlington with open cabinets, green cabinets, green walls, dark hardwood floors, a side-by-side washer and dryer, brown floor, black benchtop and planked wall panelling.

The laundry room & pantry were also updated to include lovely built-in storage and tie in with the finishes in the kitchen.
Photo of a small eclectic l-shaped utility room in Denver with shaker cabinets, white cabinets, wood benchtops, white splashback, shiplap splashback, blue walls, medium hardwood floors, a side-by-side washer and dryer, brown floor and planked wall panelling.
Photo of a small eclectic l-shaped utility room in Denver with shaker cabinets, white cabinets, wood benchtops, white splashback, shiplap splashback, blue walls, medium hardwood floors, a side-by-side washer and dryer, brown floor and planked wall panelling.

Photo of a large country u-shaped utility room in Seattle with an undermount sink, recessed-panel cabinets, brown cabinets, wood benchtops, black splashback, ceramic splashback, white walls, light hardwood floors, a side-by-side washer and dryer, brown floor, black benchtop and planked wall panelling.

Design ideas for a large beach style u-shaped dedicated laundry room in Other with recessed-panel cabinets, white cabinets, grey splashback, matchstick tile splashback, white walls, medium hardwood floors, a side-by-side washer and dryer, brown floor, white benchtop and planked wall panelling.
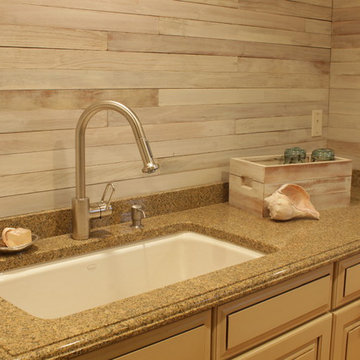
Laundry Room work area. This sink from Kohler is wonderful. It's cast iron and it's called the Cape Dory.
Photo Credit: N. Leonard
Photo of a large country single-wall utility room in New York with an undermount sink, raised-panel cabinets, beige cabinets, granite benchtops, grey walls, medium hardwood floors, a side-by-side washer and dryer, brown floor, grey splashback, shiplap splashback, multi-coloured benchtop and planked wall panelling.
Photo of a large country single-wall utility room in New York with an undermount sink, raised-panel cabinets, beige cabinets, granite benchtops, grey walls, medium hardwood floors, a side-by-side washer and dryer, brown floor, grey splashback, shiplap splashback, multi-coloured benchtop and planked wall panelling.

Large traditional laundry cupboard in New York with a farmhouse sink, white splashback, shiplap splashback, grey walls, medium hardwood floors, a stacked washer and dryer, brown floor and planked wall panelling.

Stacked washer deyer custom beige shaker cabinets sw feldspar pottery; undermount farmhouse sink with apron front and drip edge
Mid-sized traditional single-wall dedicated laundry room with a farmhouse sink, shaker cabinets, beige cabinets, quartz benchtops, timber splashback, white walls, vinyl floors, a stacked washer and dryer, brown floor, white benchtop and planked wall panelling.
Mid-sized traditional single-wall dedicated laundry room with a farmhouse sink, shaker cabinets, beige cabinets, quartz benchtops, timber splashback, white walls, vinyl floors, a stacked washer and dryer, brown floor, white benchtop and planked wall panelling.
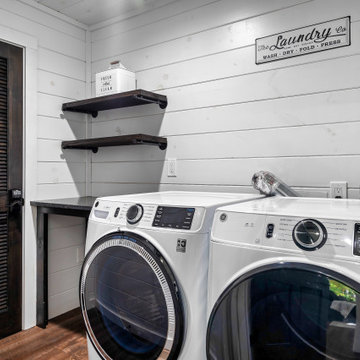
This is an example of a mid-sized modern single-wall dedicated laundry room in Houston with white walls, dark hardwood floors, a side-by-side washer and dryer, brown floor, timber and planked wall panelling.
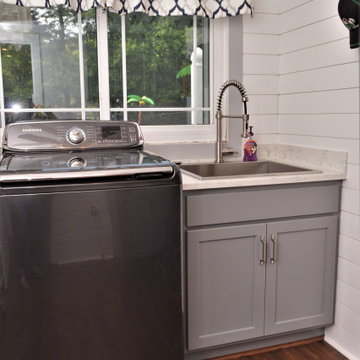
Cabinet Brand: Haas Signature Collection
Wood Species: Maple
Cabinet Finish: Industrial Grey
Door Style: Lancaster Square
Counter top: VT Quartz, Eased edge detail, Silicone back splash, Palazzo color
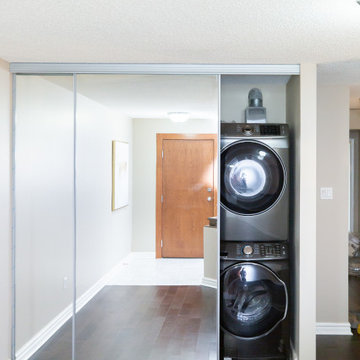
Inspiration for a small contemporary single-wall laundry cupboard in Toronto with glass-front cabinets, beige walls, dark hardwood floors, a stacked washer and dryer, brown floor, timber and planked wall panelling.
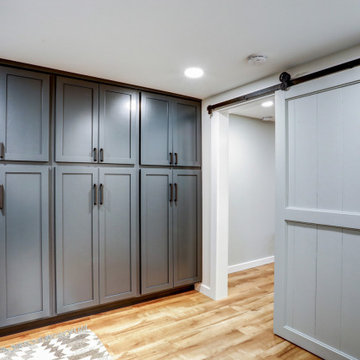
Floor to ceiling wall cabinets and sliding bar door
Photo of a large transitional l-shaped dedicated laundry room in Other with a drop-in sink, recessed-panel cabinets, blue cabinets, laminate benchtops, white walls, vinyl floors, a side-by-side washer and dryer, brown floor, grey benchtop and planked wall panelling.
Photo of a large transitional l-shaped dedicated laundry room in Other with a drop-in sink, recessed-panel cabinets, blue cabinets, laminate benchtops, white walls, vinyl floors, a side-by-side washer and dryer, brown floor, grey benchtop and planked wall panelling.
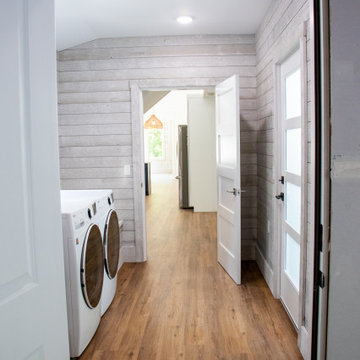
Inspiration for a mid-sized modern galley utility room in Grand Rapids with grey walls, laminate floors, a side-by-side washer and dryer, brown floor and planked wall panelling.
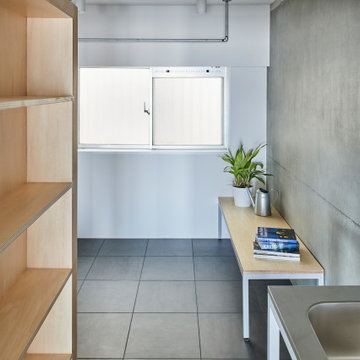
Design ideas for a mid-sized industrial utility room in Tokyo Suburbs with grey walls, dark hardwood floors, an integrated washer and dryer, brown floor, exposed beam and planked wall panelling.

Inspiration for a mid-sized contemporary l-shaped utility room in Vancouver with an undermount sink, shaker cabinets, quartzite benchtops, multi-coloured splashback, stone slab splashback, white walls, vinyl floors, a side-by-side washer and dryer, brown floor, multi-coloured benchtop and planked wall panelling.
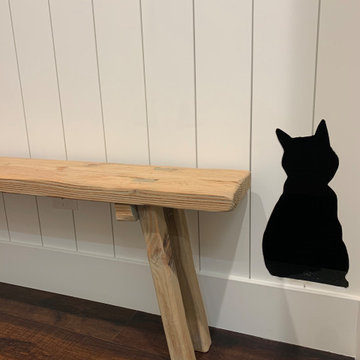
Custom cut cat door
Inspiration for a mid-sized country dedicated laundry room with a farmhouse sink, shaker cabinets, beige cabinets, quartz benchtops, white splashback, timber splashback, white walls, vinyl floors, a stacked washer and dryer, brown floor, white benchtop and planked wall panelling.
Inspiration for a mid-sized country dedicated laundry room with a farmhouse sink, shaker cabinets, beige cabinets, quartz benchtops, white splashback, timber splashback, white walls, vinyl floors, a stacked washer and dryer, brown floor, white benchtop and planked wall panelling.

Building a 7,000-square-foot dream home is no small feat. This young family hired us to design all of the cabinetry and custom built-ins throughout the home, to provide a fun new color scheme, and to design a kitchen that was totally functional for their family and guests.

Photo of a large country u-shaped utility room in Seattle with an undermount sink, recessed-panel cabinets, brown cabinets, wood benchtops, black splashback, ceramic splashback, white walls, light hardwood floors, a side-by-side washer and dryer, brown floor, black benchtop and planked wall panelling.
Laundry Room Design Ideas with Brown Floor and Planked Wall Panelling
1