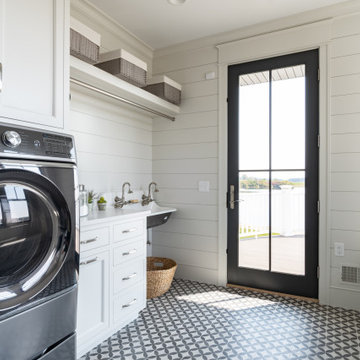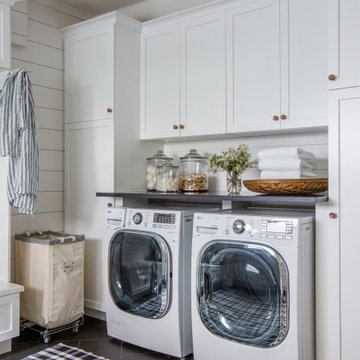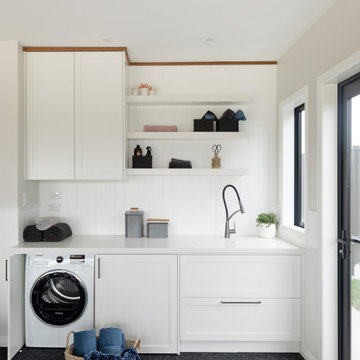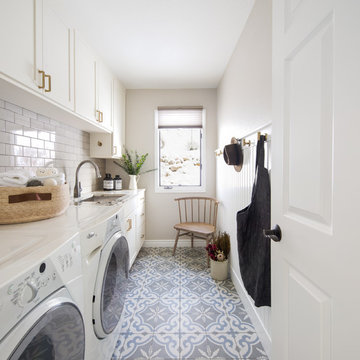Laundry Room Design Ideas with White Splashback and Planked Wall Panelling
Refine by:
Budget
Sort by:Popular Today
1 - 20 of 108 photos
Item 1 of 3

Design ideas for a transitional l-shaped dedicated laundry room in Brisbane with an undermount sink, shaker cabinets, white cabinets, quartz benchtops, white splashback, porcelain splashback, white walls, porcelain floors, a side-by-side washer and dryer, multi-coloured floor, black benchtop and planked wall panelling.

The brief for this home was to create a warm inviting space that suited it's beachside location. Our client loves to cook so an open plan kitchen with a space for her grandchildren to play was at the top of the list. Key features used in this open plan design were warm floorboard tiles in a herringbone pattern, navy horizontal shiplap feature wall, custom joinery in entry, living and children's play area, rattan pendant lighting, marble, navy and white open plan kitchen.

Design ideas for a large country u-shaped dedicated laundry room in San Francisco with a farmhouse sink, shaker cabinets, white cabinets, marble benchtops, white splashback, timber splashback, white walls, light hardwood floors, a side-by-side washer and dryer, white benchtop, vaulted and planked wall panelling.

Design ideas for a country galley utility room in Grand Rapids with an utility sink, recessed-panel cabinets, white cabinets, quartz benchtops, white splashback, white walls, a side-by-side washer and dryer, multi-coloured floor, white benchtop and planked wall panelling.

Photo: Jessie Preza Photography
Photo of a mid-sized mediterranean u-shaped dedicated laundry room in Jacksonville with a single-bowl sink, shaker cabinets, white cabinets, quartz benchtops, white splashback, shiplap splashback, white walls, porcelain floors, a side-by-side washer and dryer, black floor, black benchtop and planked wall panelling.
Photo of a mid-sized mediterranean u-shaped dedicated laundry room in Jacksonville with a single-bowl sink, shaker cabinets, white cabinets, quartz benchtops, white splashback, shiplap splashback, white walls, porcelain floors, a side-by-side washer and dryer, black floor, black benchtop and planked wall panelling.

Design ideas for a mid-sized transitional single-wall dedicated laundry room in New York with a drop-in sink, shaker cabinets, grey cabinets, concrete benchtops, white splashback, shiplap splashback, white walls, ceramic floors, a side-by-side washer and dryer, grey floor, grey benchtop, wood and planked wall panelling.

Design ideas for a mid-sized transitional galley dedicated laundry room in New York with an utility sink, shaker cabinets, white cabinets, granite benchtops, white splashback, shiplap splashback, white walls, porcelain floors, a side-by-side washer and dryer, beige floor, black benchtop and planked wall panelling.

Photo of a mid-sized contemporary single-wall utility room in Auckland with an undermount sink, shaker cabinets, white cabinets, quartzite benchtops, white splashback, timber splashback, white walls, carpet, an integrated washer and dryer, grey floor, white benchtop, vaulted and planked wall panelling.

This is an example of a mid-sized transitional l-shaped dedicated laundry room in Philadelphia with an undermount sink, flat-panel cabinets, white cabinets, granite benchtops, white splashback, shiplap splashback, white walls, porcelain floors, a stacked washer and dryer, black floor, black benchtop and planked wall panelling.

Brand new 2-Story 3,100 square foot Custom Home completed in 2022. Designed by Arch Studio, Inc. and built by Brooke Shaw Builders.
Inspiration for a small country l-shaped dedicated laundry room in San Francisco with an undermount sink, shaker cabinets, white cabinets, quartz benchtops, white splashback, ceramic splashback, white walls, medium hardwood floors, a side-by-side washer and dryer, grey floor, white benchtop and planked wall panelling.
Inspiration for a small country l-shaped dedicated laundry room in San Francisco with an undermount sink, shaker cabinets, white cabinets, quartz benchtops, white splashback, ceramic splashback, white walls, medium hardwood floors, a side-by-side washer and dryer, grey floor, white benchtop and planked wall panelling.

Laundry room's are one of the most utilized spaces in the home so it's paramount that the design is not only functional but characteristic of the client. To continue with the rustic farmhouse aesthetic, we wanted to give our client the ability to walk into their laundry room and be happy about being in it. Custom laminate cabinetry in a sage colored green pairs with the green and white landscape scene wallpaper on the ceiling. To add more texture, white square porcelain tiles are on the sink wall, while small bead board painted green to match the cabinetry is on the other walls. The large sink provides ample space to wash almost anything and the brick flooring is a perfect touch of utilitarian that the client desired.

Galley Style Laundry Room with ceiling mounted clothes airer.
Inspiration for a mid-sized modern galley laundry cupboard in West Midlands with a farmhouse sink, shaker cabinets, grey cabinets, quartzite benchtops, white splashback, engineered quartz splashback, grey walls, porcelain floors, a stacked washer and dryer, beige floor, white benchtop, vaulted and planked wall panelling.
Inspiration for a mid-sized modern galley laundry cupboard in West Midlands with a farmhouse sink, shaker cabinets, grey cabinets, quartzite benchtops, white splashback, engineered quartz splashback, grey walls, porcelain floors, a stacked washer and dryer, beige floor, white benchtop, vaulted and planked wall panelling.

we used a warm sage green on the cabinets, warm wood on the floors and shelves, and black accents to give this laundry room casual sophistication.
Inspiration for a mid-sized country galley laundry room in Boise with a farmhouse sink, shaker cabinets, green cabinets, quartz benchtops, white splashback, shiplap splashback, white walls, medium hardwood floors, a side-by-side washer and dryer, white benchtop and planked wall panelling.
Inspiration for a mid-sized country galley laundry room in Boise with a farmhouse sink, shaker cabinets, green cabinets, quartz benchtops, white splashback, shiplap splashback, white walls, medium hardwood floors, a side-by-side washer and dryer, white benchtop and planked wall panelling.

Inspiration for a mid-sized country single-wall dedicated laundry room in Vancouver with a farmhouse sink, shaker cabinets, white cabinets, quartz benchtops, white splashback, subway tile splashback, white walls, light hardwood floors, a stacked washer and dryer, grey floor, white benchtop and planked wall panelling.

Design ideas for a large country galley utility room in Birmingham with a farmhouse sink, shaker cabinets, white cabinets, quartz benchtops, white splashback, engineered quartz splashback, white walls, slate floors, a side-by-side washer and dryer, black floor, white benchtop, vaulted and planked wall panelling.

This is an example of a mid-sized transitional u-shaped dedicated laundry room in Raleigh with a farmhouse sink, shaker cabinets, white cabinets, wood benchtops, white splashback, shiplap splashback, white walls, porcelain floors, a side-by-side washer and dryer, brown benchtop and planked wall panelling.

Modern Laundry room with multiple machines for this active family. A home where generations gather for laughs, love and some desert pool fun!
This is an example of a mid-sized transitional galley dedicated laundry room in Orange County with an undermount sink, flat-panel cabinets, white cabinets, quartz benchtops, white splashback, ceramic splashback, white walls, porcelain floors, an integrated washer and dryer, multi-coloured floor, multi-coloured benchtop and planked wall panelling.
This is an example of a mid-sized transitional galley dedicated laundry room in Orange County with an undermount sink, flat-panel cabinets, white cabinets, quartz benchtops, white splashback, ceramic splashback, white walls, porcelain floors, an integrated washer and dryer, multi-coloured floor, multi-coloured benchtop and planked wall panelling.

Advisement + Design - Construction advisement, custom millwork & custom furniture design, interior design & art curation by Chango & Co.
Photo of an expansive transitional l-shaped utility room in New York with an integrated sink, beaded inset cabinets, black cabinets, quartz benchtops, white splashback, shiplap splashback, white walls, ceramic floors, a side-by-side washer and dryer, multi-coloured floor, white benchtop, timber and planked wall panelling.
Photo of an expansive transitional l-shaped utility room in New York with an integrated sink, beaded inset cabinets, black cabinets, quartz benchtops, white splashback, shiplap splashback, white walls, ceramic floors, a side-by-side washer and dryer, multi-coloured floor, white benchtop, timber and planked wall panelling.

The laundry room & pantry were also updated to include lovely built-in storage and tie in with the finishes in the kitchen.
Photo of a small eclectic l-shaped utility room in Denver with shaker cabinets, white cabinets, wood benchtops, white splashback, shiplap splashback, blue walls, medium hardwood floors, a side-by-side washer and dryer, brown floor and planked wall panelling.
Photo of a small eclectic l-shaped utility room in Denver with shaker cabinets, white cabinets, wood benchtops, white splashback, shiplap splashback, blue walls, medium hardwood floors, a side-by-side washer and dryer, brown floor and planked wall panelling.

This was a fun kitchen transformation to work on and one that was mainly about new finishes and new cabinetry. We kept almost all the major appliances where they were. We added beadboard, beams and new white oak floors for character.
Laundry Room Design Ideas with White Splashback and Planked Wall Panelling
1