Laundry Room Design Ideas with Plywood Floors
Refine by:
Budget
Sort by:Popular Today
1 - 8 of 8 photos
Item 1 of 3

Across from the stark kitchen a newly remodeled laundry room, complete with a rinse sink and quartz countertop allowing for plenty of folding room.
Design ideas for a mid-sized single-wall dedicated laundry room in San Francisco with an utility sink, flat-panel cabinets, light wood cabinets, quartzite benchtops, multi-coloured splashback, porcelain splashback, white walls, plywood floors, a side-by-side washer and dryer, grey floor and white benchtop.
Design ideas for a mid-sized single-wall dedicated laundry room in San Francisco with an utility sink, flat-panel cabinets, light wood cabinets, quartzite benchtops, multi-coloured splashback, porcelain splashback, white walls, plywood floors, a side-by-side washer and dryer, grey floor and white benchtop.
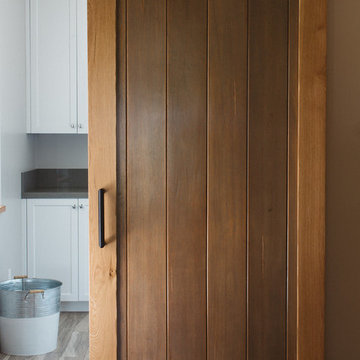
Inspiration for a large country l-shaped dedicated laundry room in Boston with an undermount sink, shaker cabinets, white cabinets, solid surface benchtops, grey walls, plywood floors and a stacked washer and dryer.
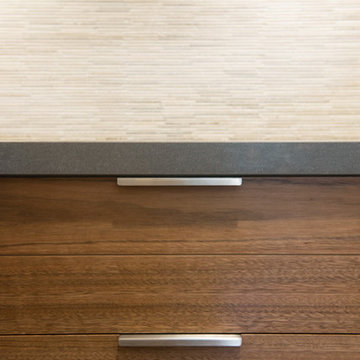
Adrienne Bizzarri Photography
Photo of a large contemporary u-shaped utility room in Melbourne with flat-panel cabinets, medium wood cabinets, quartz benchtops, plywood floors, a drop-in sink, beige walls and a stacked washer and dryer.
Photo of a large contemporary u-shaped utility room in Melbourne with flat-panel cabinets, medium wood cabinets, quartz benchtops, plywood floors, a drop-in sink, beige walls and a stacked washer and dryer.
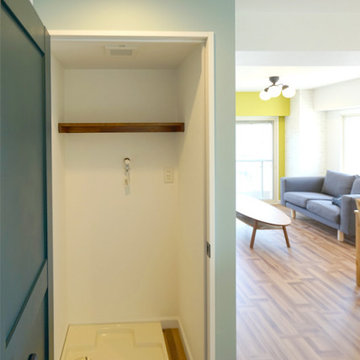
洗面室を広くとるため、洗濯機スペースが独立。
This is an example of a small scandinavian dedicated laundry room in Other with beaded inset cabinets, distressed cabinets, white walls, plywood floors, brown floor and wallpaper.
This is an example of a small scandinavian dedicated laundry room in Other with beaded inset cabinets, distressed cabinets, white walls, plywood floors, brown floor and wallpaper.
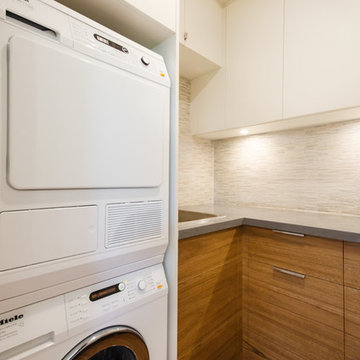
Adrienne Bizzarri Photography
Inspiration for a small contemporary u-shaped utility room in Melbourne with a drop-in sink, flat-panel cabinets, medium wood cabinets, quartz benchtops, beige walls, plywood floors and a stacked washer and dryer.
Inspiration for a small contemporary u-shaped utility room in Melbourne with a drop-in sink, flat-panel cabinets, medium wood cabinets, quartz benchtops, beige walls, plywood floors and a stacked washer and dryer.
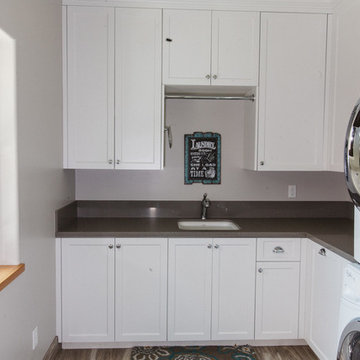
Large country l-shaped dedicated laundry room in Boston with an undermount sink, white cabinets, solid surface benchtops, grey walls, a stacked washer and dryer, shaker cabinets and plywood floors.
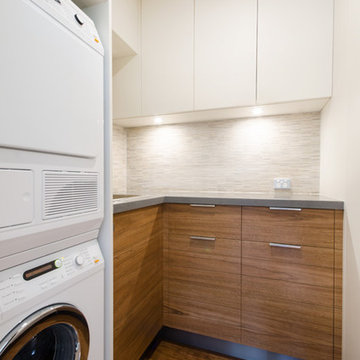
Adrienne Bizzarri Photography
Inspiration for a small contemporary u-shaped utility room in Melbourne with flat-panel cabinets, medium wood cabinets, quartz benchtops, beige walls, plywood floors, a stacked washer and dryer and an undermount sink.
Inspiration for a small contemporary u-shaped utility room in Melbourne with flat-panel cabinets, medium wood cabinets, quartz benchtops, beige walls, plywood floors, a stacked washer and dryer and an undermount sink.
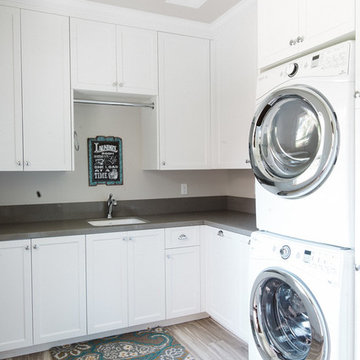
This is an example of a large country l-shaped dedicated laundry room in Boston with an undermount sink, white cabinets, solid surface benchtops, grey walls, a stacked washer and dryer, shaker cabinets and plywood floors.
Laundry Room Design Ideas with Plywood Floors
1