Laundry Room Design Ideas with Porcelain Floors and Beige Benchtop
Refine by:
Budget
Sort by:Popular Today
1 - 20 of 300 photos

Laundry Room with front-loading under counter washer dryer and a dog wash station.
Inspiration for a large transitional galley utility room in San Francisco with an integrated sink, recessed-panel cabinets, grey cabinets, beige splashback, white walls, a side-by-side washer and dryer, white floor, beige benchtop, porcelain floors and terrazzo benchtops.
Inspiration for a large transitional galley utility room in San Francisco with an integrated sink, recessed-panel cabinets, grey cabinets, beige splashback, white walls, a side-by-side washer and dryer, white floor, beige benchtop, porcelain floors and terrazzo benchtops.

Our clients wanted the ultimate modern farmhouse custom dream home. They found property in the Santa Rosa Valley with an existing house on 3 ½ acres. They could envision a new home with a pool, a barn, and a place to raise horses. JRP and the clients went all in, sparing no expense. Thus, the old house was demolished and the couple’s dream home began to come to fruition.
The result is a simple, contemporary layout with ample light thanks to the open floor plan. When it comes to a modern farmhouse aesthetic, it’s all about neutral hues, wood accents, and furniture with clean lines. Every room is thoughtfully crafted with its own personality. Yet still reflects a bit of that farmhouse charm.
Their considerable-sized kitchen is a union of rustic warmth and industrial simplicity. The all-white shaker cabinetry and subway backsplash light up the room. All white everything complimented by warm wood flooring and matte black fixtures. The stunning custom Raw Urth reclaimed steel hood is also a star focal point in this gorgeous space. Not to mention the wet bar area with its unique open shelves above not one, but two integrated wine chillers. It’s also thoughtfully positioned next to the large pantry with a farmhouse style staple: a sliding barn door.
The master bathroom is relaxation at its finest. Monochromatic colors and a pop of pattern on the floor lend a fashionable look to this private retreat. Matte black finishes stand out against a stark white backsplash, complement charcoal veins in the marble looking countertop, and is cohesive with the entire look. The matte black shower units really add a dramatic finish to this luxurious large walk-in shower.
Photographer: Andrew - OpenHouse VC
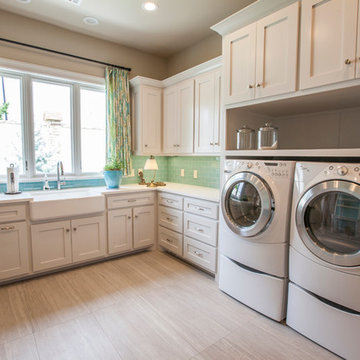
Photo of a large transitional l-shaped dedicated laundry room in Oklahoma City with a farmhouse sink, shaker cabinets, white cabinets, quartz benchtops, beige walls, porcelain floors, a side-by-side washer and dryer, beige floor and beige benchtop.
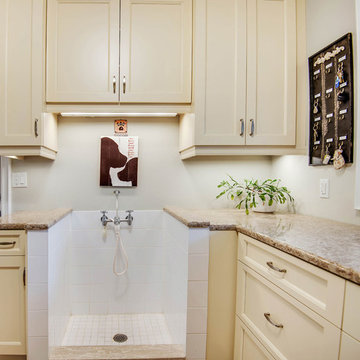
Photo of a large traditional l-shaped utility room in Toronto with an undermount sink, shaker cabinets, white cabinets, granite benchtops, white walls, porcelain floors, a side-by-side washer and dryer, beige floor and beige benchtop.
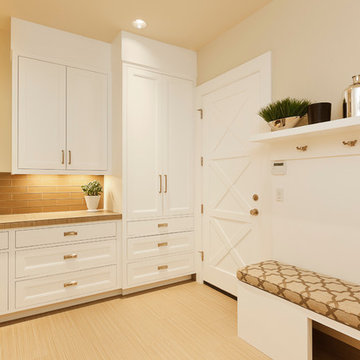
Spin Photography
This is an example of a mid-sized transitional l-shaped dedicated laundry room in Portland with a drop-in sink, recessed-panel cabinets, white cabinets, beige walls, beige floor, solid surface benchtops, porcelain floors and beige benchtop.
This is an example of a mid-sized transitional l-shaped dedicated laundry room in Portland with a drop-in sink, recessed-panel cabinets, white cabinets, beige walls, beige floor, solid surface benchtops, porcelain floors and beige benchtop.

Doggy bath with subway tiles and brass trimmings
Large contemporary single-wall utility room in Other with an utility sink, shaker cabinets, green cabinets, tile benchtops, beige splashback, subway tile splashback, beige walls, porcelain floors, an integrated washer and dryer, beige floor and beige benchtop.
Large contemporary single-wall utility room in Other with an utility sink, shaker cabinets, green cabinets, tile benchtops, beige splashback, subway tile splashback, beige walls, porcelain floors, an integrated washer and dryer, beige floor and beige benchtop.
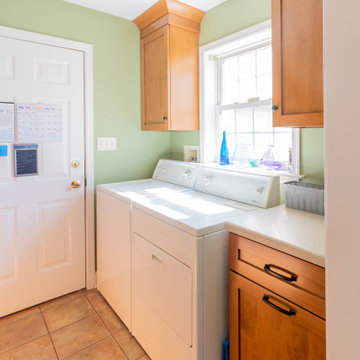
This is an example of a small traditional galley utility room in Other with shaker cabinets, medium wood cabinets, laminate benchtops, green walls, porcelain floors, a side-by-side washer and dryer, beige floor and beige benchtop.
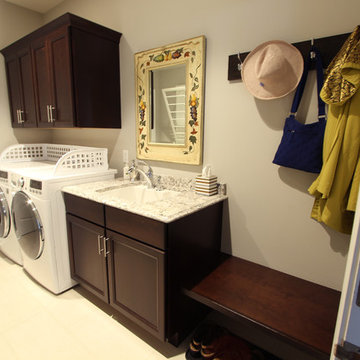
Next to the side by side washer and dryer a utility sink was undermounted in cambria quartz. A sprayer was installed next to the faucet. A bench was built in between the utility sink and the garage door.
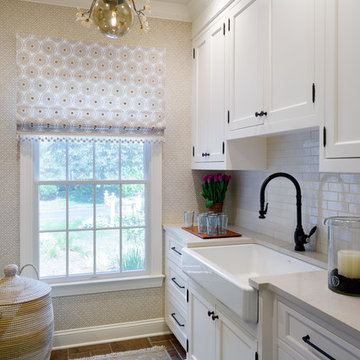
A redesign of a laundry room that allowed for a new butler's pantry space and a laundry space. Spatial design and decoration by AJ Margulis Interiors. Photos by Paul Bartholomew. Construction by Martin Builders.

This home built in 2000 was dark and the kitchen was partially closed off. They wanted to open it up to the outside and update the kitchen and entertaining spaces. We removed a wall between the living room and kitchen and added sliders to the backyard. The beautiful Openseas painted cabinets definitely add a stylish element to this previously dark brown kitchen. Removing the big, bulky, dark built-ins in the living room also brightens up the overall space.
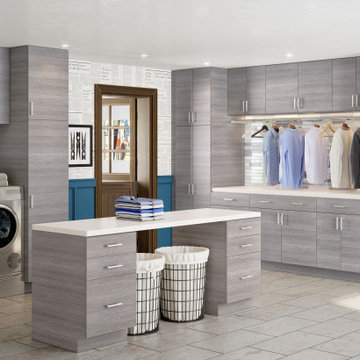
This is an example of an expansive contemporary l-shaped dedicated laundry room in Salt Lake City with flat-panel cabinets, brown cabinets, quartz benchtops, white walls, porcelain floors, a side-by-side washer and dryer, beige floor and beige benchtop.
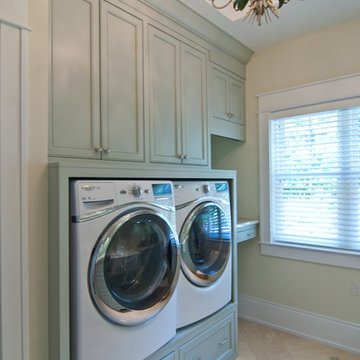
A soft seafoam green is used in this Woodways laundry room. This helps to connect the cabinetry to the flooring as well as add a simple element of color into the more neutral space. A built in unit for the washer and dryer allows for basket storage below for easy transfer of laundry. A small counter at the end of the wall serves as an area for folding and hanging clothes when needed.
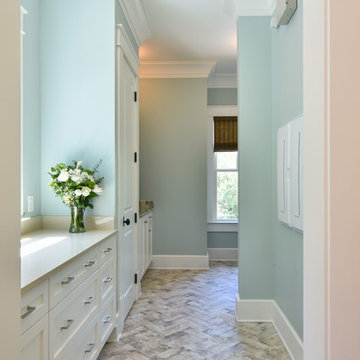
Tripp Smith Photography
Architect: Architecture +
This is an example of a mid-sized transitional l-shaped utility room in Charleston with an undermount sink, shaker cabinets, beige cabinets, quartz benchtops, blue walls, porcelain floors, a side-by-side washer and dryer, multi-coloured floor and beige benchtop.
This is an example of a mid-sized transitional l-shaped utility room in Charleston with an undermount sink, shaker cabinets, beige cabinets, quartz benchtops, blue walls, porcelain floors, a side-by-side washer and dryer, multi-coloured floor and beige benchtop.
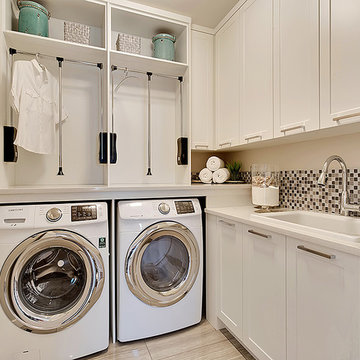
Photo of a mid-sized transitional l-shaped dedicated laundry room in Calgary with a drop-in sink, shaker cabinets, white cabinets, quartz benchtops, beige walls, porcelain floors, a side-by-side washer and dryer, beige floor and beige benchtop.

By simply widening arch ways and removing a door opening, we created a nice open flow from the mud room right through to the laundry area. The space opened to a welcoming area to keep up with the laundry for a family of 6 along with a planning space and a mini office/craft/wrapping desk.
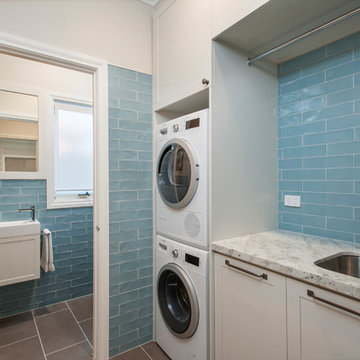
Compact Laundry and Powder Room.
Photo: Mark Fergus
This is an example of a small transitional single-wall utility room in Melbourne with an undermount sink, shaker cabinets, beige cabinets, granite benchtops, porcelain floors, a stacked washer and dryer, grey floor, beige walls, beige benchtop, ceramic splashback and blue splashback.
This is an example of a small transitional single-wall utility room in Melbourne with an undermount sink, shaker cabinets, beige cabinets, granite benchtops, porcelain floors, a stacked washer and dryer, grey floor, beige walls, beige benchtop, ceramic splashback and blue splashback.
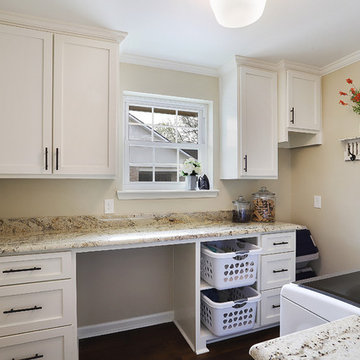
Inspiration for a mid-sized country galley dedicated laundry room in New Orleans with shaker cabinets, white cabinets, granite benchtops, beige walls, porcelain floors, a side-by-side washer and dryer, brown floor and beige benchtop.
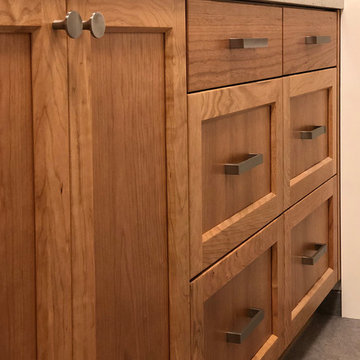
A quartz countertop provides a durable work surface.
Mid-sized transitional single-wall dedicated laundry room in Portland with a single-bowl sink, shaker cabinets, medium wood cabinets, quartz benchtops, beige walls, porcelain floors, grey floor and beige benchtop.
Mid-sized transitional single-wall dedicated laundry room in Portland with a single-bowl sink, shaker cabinets, medium wood cabinets, quartz benchtops, beige walls, porcelain floors, grey floor and beige benchtop.
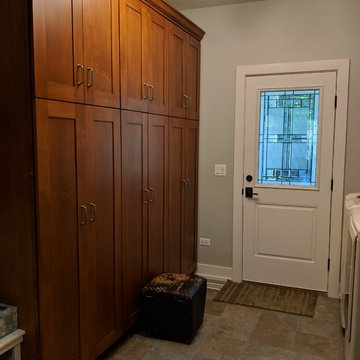
The decorative glass on the door, tile floor and floor to ceiling cabinets really bring a charm to this laundry room and all come together nicely.
Photo Credit: Meyer Design
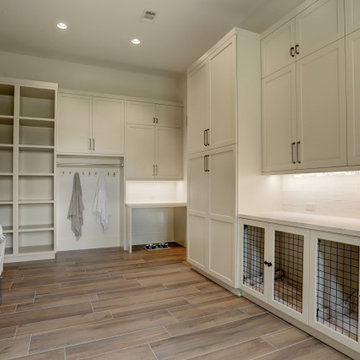
This is an example of a country laundry room in Houston with shaker cabinets, distressed cabinets, quartz benchtops, beige splashback, subway tile splashback, beige walls, porcelain floors, a side-by-side washer and dryer, brown floor and beige benchtop.
Laundry Room Design Ideas with Porcelain Floors and Beige Benchtop
1