Laundry Room Design Ideas with Red Cabinets and Porcelain Floors
Refine by:
Budget
Sort by:Popular Today
1 - 19 of 19 photos
Item 1 of 3
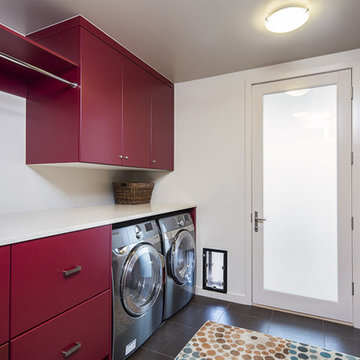
Andrew Pogue
Photo of a mid-sized modern galley dedicated laundry room in Denver with flat-panel cabinets, red cabinets, white walls, a side-by-side washer and dryer, solid surface benchtops, porcelain floors and black floor.
Photo of a mid-sized modern galley dedicated laundry room in Denver with flat-panel cabinets, red cabinets, white walls, a side-by-side washer and dryer, solid surface benchtops, porcelain floors and black floor.
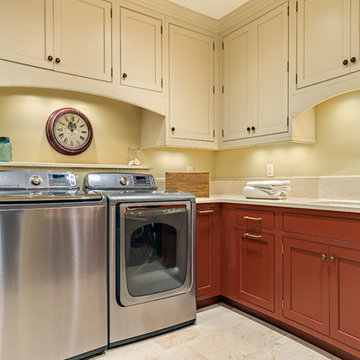
Photographer is Steven Long, Designer is Terri Sears
Photo of a large traditional u-shaped utility room in Nashville with an undermount sink, recessed-panel cabinets, red cabinets, quartz benchtops, beige walls, porcelain floors and a side-by-side washer and dryer.
Photo of a large traditional u-shaped utility room in Nashville with an undermount sink, recessed-panel cabinets, red cabinets, quartz benchtops, beige walls, porcelain floors and a side-by-side washer and dryer.
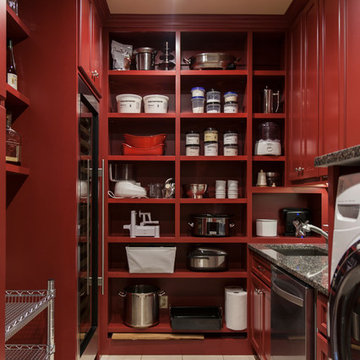
Angela Francis
This is an example of a mid-sized transitional u-shaped utility room in St Louis with an undermount sink, recessed-panel cabinets, red cabinets, granite benchtops, beige walls, porcelain floors, a side-by-side washer and dryer, beige floor and black benchtop.
This is an example of a mid-sized transitional u-shaped utility room in St Louis with an undermount sink, recessed-panel cabinets, red cabinets, granite benchtops, beige walls, porcelain floors, a side-by-side washer and dryer, beige floor and black benchtop.
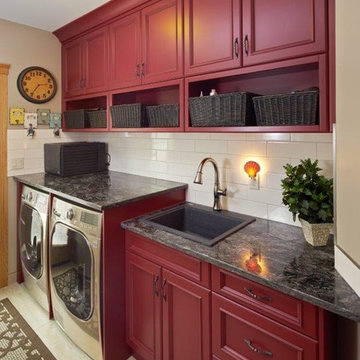
Photo of a mid-sized country single-wall dedicated laundry room in Calgary with a drop-in sink, recessed-panel cabinets, red cabinets, granite benchtops, beige walls, porcelain floors, a side-by-side washer and dryer and beige floor.
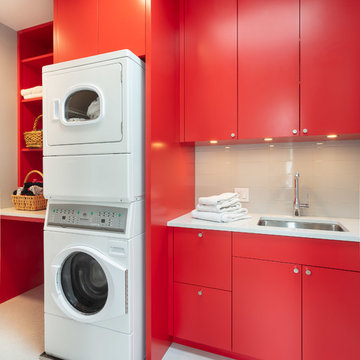
Architect: Doug Brown, DBVW Architects / Photographer: Robert Brewster Photography
Design ideas for a mid-sized contemporary single-wall dedicated laundry room in Providence with an undermount sink, flat-panel cabinets, red cabinets, quartz benchtops, grey walls, porcelain floors, a stacked washer and dryer, white benchtop and white floor.
Design ideas for a mid-sized contemporary single-wall dedicated laundry room in Providence with an undermount sink, flat-panel cabinets, red cabinets, quartz benchtops, grey walls, porcelain floors, a stacked washer and dryer, white benchtop and white floor.
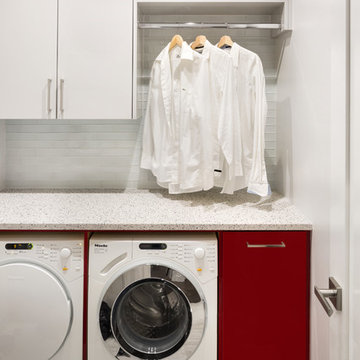
his modern new build located in the heart of Burnaby received an entire millwork and countertop package of the utmost quality. The kitchen features book matched walnut, paired with white upper cabinets to add a touch of light in the kitchen. Miele appliances surround the cabinetry.
The home’s front entrance has matching built in walnut book matched cabinetry that ties the kitchen in with the front entrance. Walnut built-in cabinetry in the basement showcase nicely as open sightlines in the basement and main floor allow for the matching cabinetry to been seen through the open staircase.
Fun red and white high gloss acrylics pop in the modern, yet functional laundry room. This home is truly a work of art!
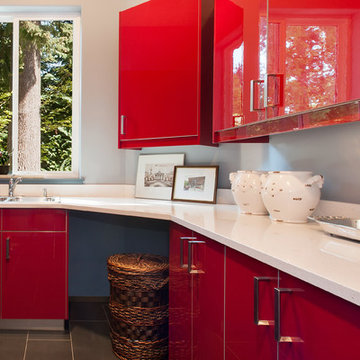
David W Cohen Photography
Design ideas for a mid-sized contemporary u-shaped utility room in Seattle with a drop-in sink, flat-panel cabinets, red cabinets, quartz benchtops, grey walls, porcelain floors, a side-by-side washer and dryer, grey floor and white benchtop.
Design ideas for a mid-sized contemporary u-shaped utility room in Seattle with a drop-in sink, flat-panel cabinets, red cabinets, quartz benchtops, grey walls, porcelain floors, a side-by-side washer and dryer, grey floor and white benchtop.
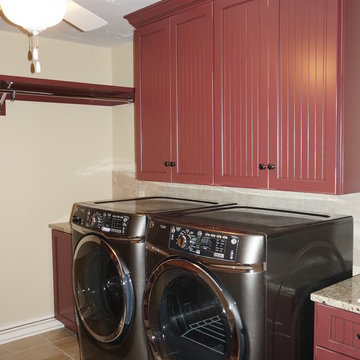
Mid-sized country dedicated laundry room in Cleveland with red cabinets, beige walls and porcelain floors.
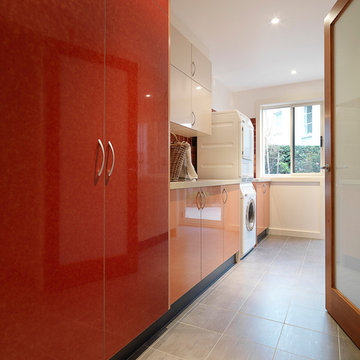
Andrew Ashton
Photo of a large modern galley dedicated laundry room in Melbourne with an undermount sink, flat-panel cabinets, quartz benchtops, white walls, porcelain floors, a stacked washer and dryer and red cabinets.
Photo of a large modern galley dedicated laundry room in Melbourne with an undermount sink, flat-panel cabinets, quartz benchtops, white walls, porcelain floors, a stacked washer and dryer and red cabinets.
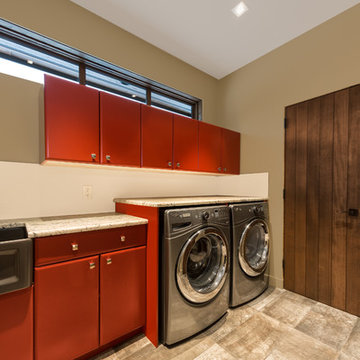
Sublime Photography
This is an example of a large country utility room in Vancouver with a farmhouse sink, flat-panel cabinets, red cabinets, granite benchtops, beige walls, porcelain floors and a side-by-side washer and dryer.
This is an example of a large country utility room in Vancouver with a farmhouse sink, flat-panel cabinets, red cabinets, granite benchtops, beige walls, porcelain floors and a side-by-side washer and dryer.
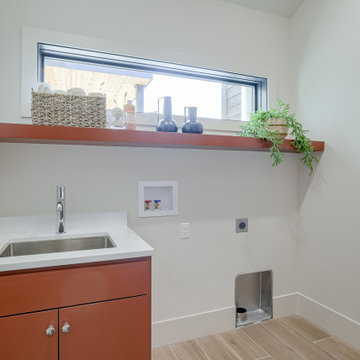
This is an example of a modern galley dedicated laundry room in Omaha with an undermount sink, flat-panel cabinets, red cabinets, quartz benchtops, porcelain floors, a side-by-side washer and dryer and white benchtop.
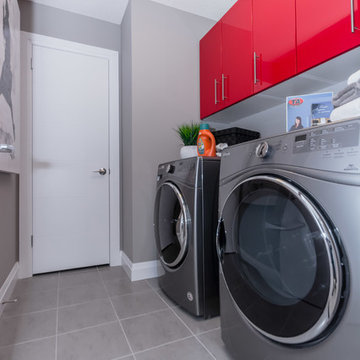
Floor Tile: Cinq Grey 13x13
Inspiration for a mid-sized contemporary galley laundry room in Toronto with flat-panel cabinets, red cabinets, grey walls, porcelain floors and grey floor.
Inspiration for a mid-sized contemporary galley laundry room in Toronto with flat-panel cabinets, red cabinets, grey walls, porcelain floors and grey floor.
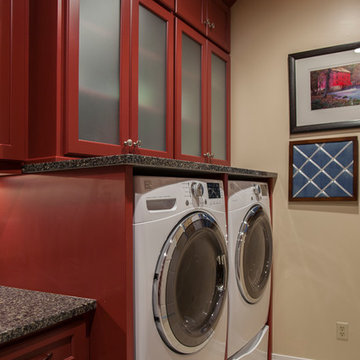
Angela Francis
Design ideas for a mid-sized transitional u-shaped utility room in St Louis with an undermount sink, recessed-panel cabinets, red cabinets, granite benchtops, beige walls, porcelain floors, a side-by-side washer and dryer, beige floor and black benchtop.
Design ideas for a mid-sized transitional u-shaped utility room in St Louis with an undermount sink, recessed-panel cabinets, red cabinets, granite benchtops, beige walls, porcelain floors, a side-by-side washer and dryer, beige floor and black benchtop.
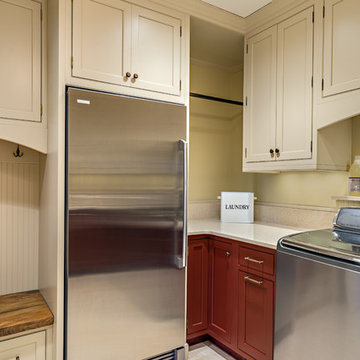
Photographer is Steven Long, Designer is Terri Sears
Large traditional u-shaped utility room in Nashville with an undermount sink, recessed-panel cabinets, red cabinets, quartz benchtops, beige walls, porcelain floors and a side-by-side washer and dryer.
Large traditional u-shaped utility room in Nashville with an undermount sink, recessed-panel cabinets, red cabinets, quartz benchtops, beige walls, porcelain floors and a side-by-side washer and dryer.
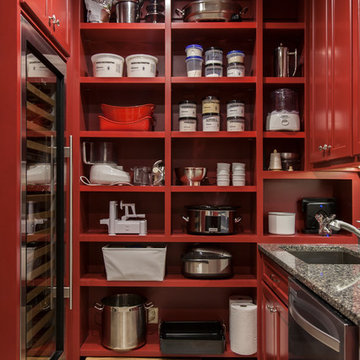
Angela Francis
This is an example of a mid-sized transitional u-shaped utility room in St Louis with an undermount sink, recessed-panel cabinets, red cabinets, granite benchtops, beige walls, porcelain floors, a side-by-side washer and dryer, beige floor and black benchtop.
This is an example of a mid-sized transitional u-shaped utility room in St Louis with an undermount sink, recessed-panel cabinets, red cabinets, granite benchtops, beige walls, porcelain floors, a side-by-side washer and dryer, beige floor and black benchtop.
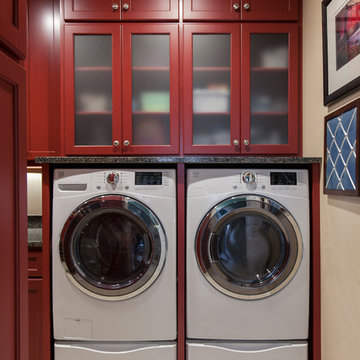
Angela Francis
This is an example of a mid-sized transitional u-shaped utility room in St Louis with an undermount sink, red cabinets, granite benchtops, beige walls, porcelain floors, a side-by-side washer and dryer, beige floor, recessed-panel cabinets and black benchtop.
This is an example of a mid-sized transitional u-shaped utility room in St Louis with an undermount sink, red cabinets, granite benchtops, beige walls, porcelain floors, a side-by-side washer and dryer, beige floor, recessed-panel cabinets and black benchtop.
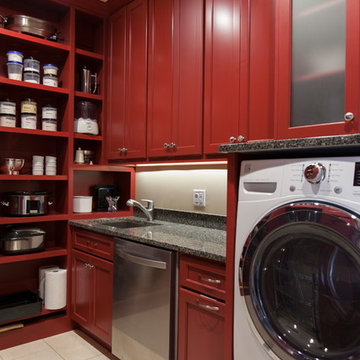
Angela Francis
Inspiration for a mid-sized transitional u-shaped utility room in St Louis with an undermount sink, red cabinets, granite benchtops, beige walls, porcelain floors, a side-by-side washer and dryer, beige floor, recessed-panel cabinets and black benchtop.
Inspiration for a mid-sized transitional u-shaped utility room in St Louis with an undermount sink, red cabinets, granite benchtops, beige walls, porcelain floors, a side-by-side washer and dryer, beige floor, recessed-panel cabinets and black benchtop.
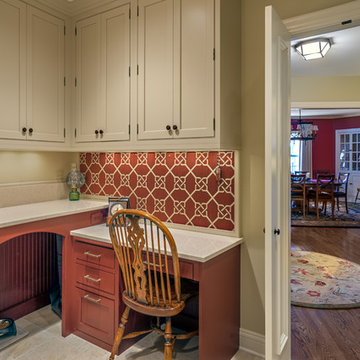
Photographer is Steven Long, Designer is Terri Sears
Large traditional u-shaped utility room in Nashville with an undermount sink, recessed-panel cabinets, red cabinets, quartz benchtops, beige walls, porcelain floors and a side-by-side washer and dryer.
Large traditional u-shaped utility room in Nashville with an undermount sink, recessed-panel cabinets, red cabinets, quartz benchtops, beige walls, porcelain floors and a side-by-side washer and dryer.
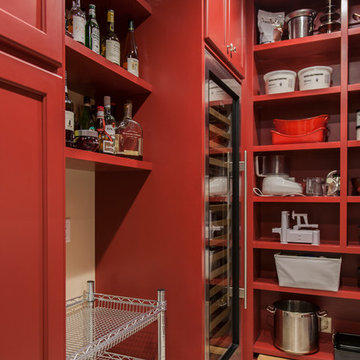
Angela Francis
This is an example of a mid-sized transitional u-shaped utility room in St Louis with an undermount sink, recessed-panel cabinets, red cabinets, granite benchtops, beige walls, porcelain floors, a side-by-side washer and dryer, beige floor and black benchtop.
This is an example of a mid-sized transitional u-shaped utility room in St Louis with an undermount sink, recessed-panel cabinets, red cabinets, granite benchtops, beige walls, porcelain floors, a side-by-side washer and dryer, beige floor and black benchtop.
Laundry Room Design Ideas with Red Cabinets and Porcelain Floors
1