Laundry Room Design Ideas with Porcelain Floors
Refine by:
Budget
Sort by:Popular Today
121 - 140 of 8,729 photos
Item 1 of 2
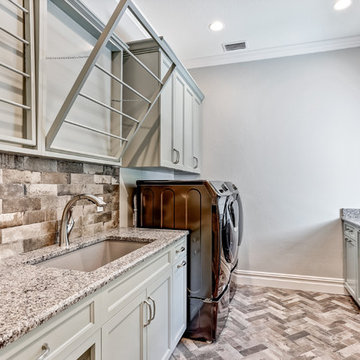
Design ideas for a mid-sized transitional galley laundry room in Tampa with an undermount sink, recessed-panel cabinets, grey cabinets, granite benchtops, grey walls, porcelain floors, a side-by-side washer and dryer, multi-coloured floor and multi-coloured benchtop.
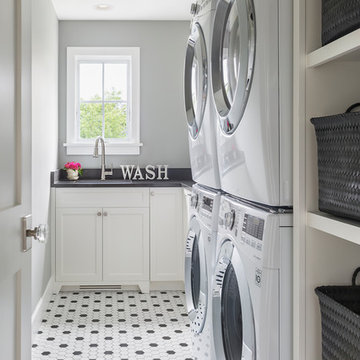
This home is a modern farmhouse on the outside with an open-concept floor plan and nautical/midcentury influence on the inside! From top to bottom, this home was completely customized for the family of four with five bedrooms and 3-1/2 bathrooms spread over three levels of 3,998 sq. ft. This home is functional and utilizes the space wisely without feeling cramped. Some of the details that should be highlighted in this home include the 5” quartersawn oak floors, detailed millwork including ceiling beams, abundant natural lighting, and a cohesive color palate.
Space Plans, Building Design, Interior & Exterior Finishes by Anchor Builders
Andrea Rugg Photography
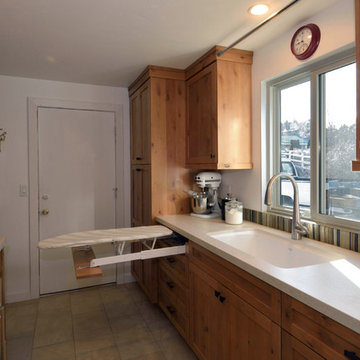
Ironing board in a drawer. Craftsman styled Knotty Alder cabinetry, full overlay cabinet construction; soft close hinges & drawer guides; oil rubbed bronze hardware; engineered counter tops. Images by UDCC
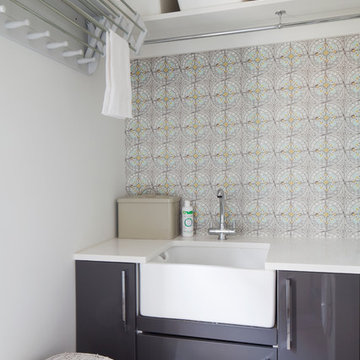
Photo Credit: James French
Design ideas for a mid-sized contemporary single-wall utility room in London with flat-panel cabinets, solid surface benchtops, white walls, porcelain floors, a farmhouse sink, grey cabinets and a stacked washer and dryer.
Design ideas for a mid-sized contemporary single-wall utility room in London with flat-panel cabinets, solid surface benchtops, white walls, porcelain floors, a farmhouse sink, grey cabinets and a stacked washer and dryer.
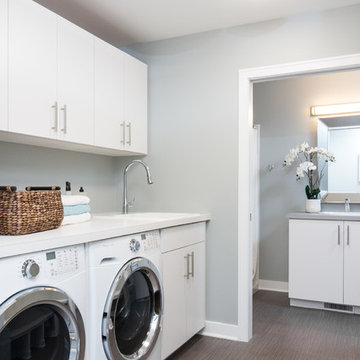
Modern, clean laudnry room and bathroom. White cabinets, white counter, and white washer and dryer. Vinyl gray tile floor.
Inspiration for a mid-sized contemporary galley utility room in Detroit with a drop-in sink, flat-panel cabinets, white cabinets, laminate benchtops, grey walls, a side-by-side washer and dryer, grey floor, porcelain floors and white benchtop.
Inspiration for a mid-sized contemporary galley utility room in Detroit with a drop-in sink, flat-panel cabinets, white cabinets, laminate benchtops, grey walls, a side-by-side washer and dryer, grey floor, porcelain floors and white benchtop.
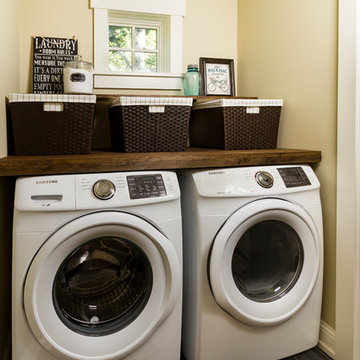
Small traditional single-wall dedicated laundry room in Minneapolis with wood benchtops, yellow walls, porcelain floors, a side-by-side washer and dryer, black floor and brown benchtop.
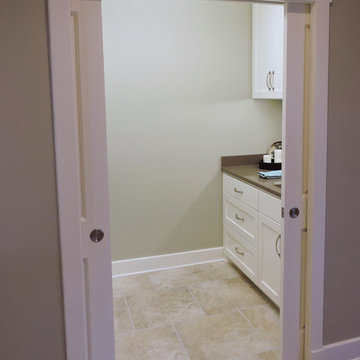
Double pocket doors allow wheelchair access to laundry but also can be closed off when needed. We also added an occupancy sensor for the overhead light.
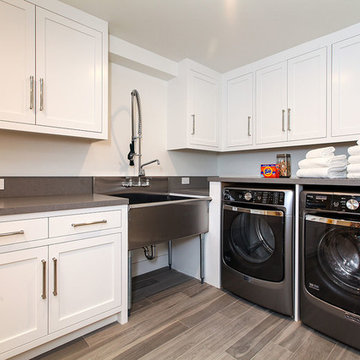
A chef’s sink in laundry room features a standard chef’s faucet. The power and agility of this faucet allow for heavy-duty cleaning and can be used to wash the homeowners' pet dog.
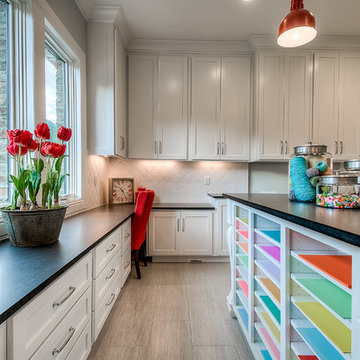
Craft and laundry room. Perfect space to work, craft, wrap gifts and fold laundry.
Photo Credit: Caroline Merrill Real Estate Photography
Design ideas for a mid-sized traditional l-shaped utility room in Salt Lake City with an undermount sink, shaker cabinets, white cabinets, granite benchtops, porcelain floors, a side-by-side washer and dryer and grey walls.
Design ideas for a mid-sized traditional l-shaped utility room in Salt Lake City with an undermount sink, shaker cabinets, white cabinets, granite benchtops, porcelain floors, a side-by-side washer and dryer and grey walls.
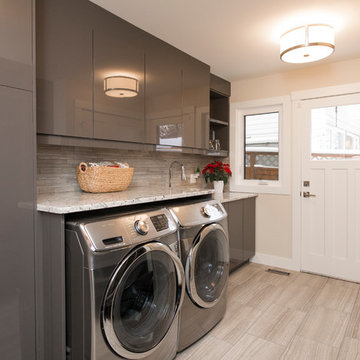
all new laundry layout complete with storage
Mid-sized transitional single-wall dedicated laundry room in Calgary with flat-panel cabinets, grey cabinets, beige walls, a side-by-side washer and dryer, an undermount sink, quartz benchtops, porcelain floors, grey floor and beige benchtop.
Mid-sized transitional single-wall dedicated laundry room in Calgary with flat-panel cabinets, grey cabinets, beige walls, a side-by-side washer and dryer, an undermount sink, quartz benchtops, porcelain floors, grey floor and beige benchtop.
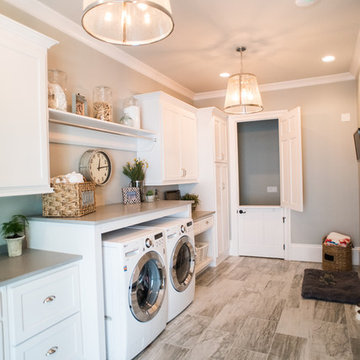
Photosynthesis Studio
Inspiration for a large country single-wall dedicated laundry room in Atlanta with white cabinets, quartz benchtops, grey walls, porcelain floors, a side-by-side washer and dryer and recessed-panel cabinets.
Inspiration for a large country single-wall dedicated laundry room in Atlanta with white cabinets, quartz benchtops, grey walls, porcelain floors, a side-by-side washer and dryer and recessed-panel cabinets.
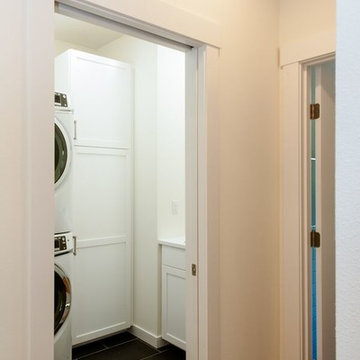
Design ideas for a small transitional l-shaped dedicated laundry room in Seattle with an undermount sink, white cabinets, white walls, porcelain floors, a stacked washer and dryer, black floor and recessed-panel cabinets.
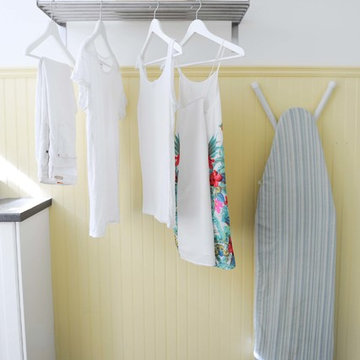
Before we redesigned the basement of this charming but compact 1950's North Vancouver home, this space was an unfinished utility room that housed nothing more than an outdated furnace and hot water tank. Since space was at a premium we recommended replacing the furnace with a high efficiency model and converting the hot water tank to an on-demand system, both of which could be housed in the adjacent crawl space. That left room for a generous laundry room conveniently located at the back entrance of the house where family members returning from a mountain bike ride can undress, drop muddy clothes into the washing machine and proceed to shower in the bathroom just across the hall. Interior Design by Lori Steeves of Simply Home Decorating. Photos by Tracey Ayton Photography.
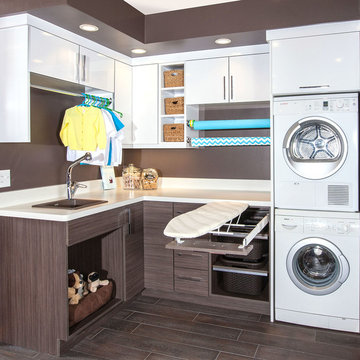
We wanted to showcase a fun multi-purpose room, combining a laundry room, pet supplies/bed and wrapping paper center.
Using Current frame-less cabinets, we show as much of the product as possible in a small space:
Lazy susan
Stack of 4 drawers (each drawer being a different box and glide offered in the line)
Pull out ironing board
Stacked washer and dryer
Clothes rod for both hanging clothes and wrapping paper
Open shelves
Square corner wall
Pull out hamper baskets
Pet bed
Tip up door
Open shelves with pull out hampers
We also wanted to combine cabinet materials with high gloss white laminate upper cabinets and Spokane lower cabinets. Keeping a budget in mind, plastic laminate counter tops with white wood-grain imprint and a top-mounted sink were used.
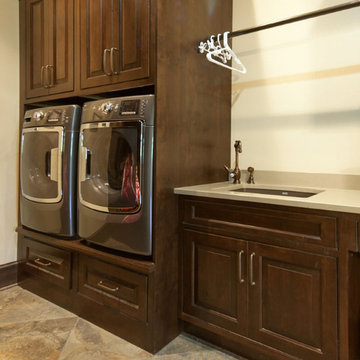
This is an example of a large single-wall laundry cupboard in Miami with dark wood cabinets, solid surface benchtops, beige walls, porcelain floors, a side-by-side washer and dryer, raised-panel cabinets and an undermount sink.
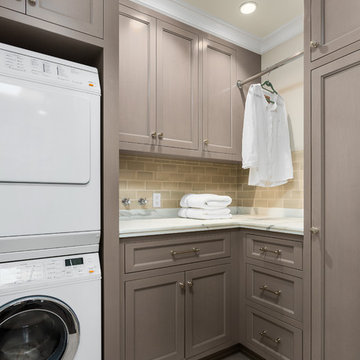
Laundry Room with Stackable Washer and Dryer.
Mid-sized traditional l-shaped dedicated laundry room in Los Angeles with recessed-panel cabinets, grey cabinets, marble benchtops, beige walls, a stacked washer and dryer, grey floor and porcelain floors.
Mid-sized traditional l-shaped dedicated laundry room in Los Angeles with recessed-panel cabinets, grey cabinets, marble benchtops, beige walls, a stacked washer and dryer, grey floor and porcelain floors.
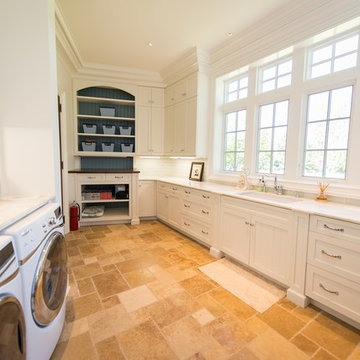
Photographer: Kevin Colquhoun
Inspiration for an expansive traditional galley utility room in New York with an undermount sink, shaker cabinets, white cabinets, marble benchtops, white walls, porcelain floors and a side-by-side washer and dryer.
Inspiration for an expansive traditional galley utility room in New York with an undermount sink, shaker cabinets, white cabinets, marble benchtops, white walls, porcelain floors and a side-by-side washer and dryer.
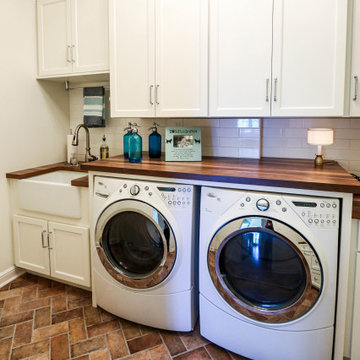
We updated this laundry room by installing Medallion Silverline Jackson Flat Panel cabinets in white icing color. The countertops are a custom Natural Black Walnut wood top with a Mockett charging station and a Porter single basin farmhouse sink and Moen Arbor high arc faucet. The backsplash is Ice White Wow Subway Tile. The floor is Durango Tumbled tile.
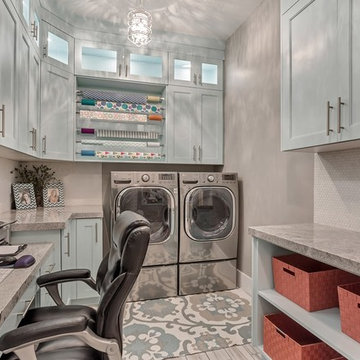
Zach Molino
Photo of a large transitional l-shaped utility room in Salt Lake City with granite benchtops, grey walls, porcelain floors, a side-by-side washer and dryer, white floor, blue cabinets and recessed-panel cabinets.
Photo of a large transitional l-shaped utility room in Salt Lake City with granite benchtops, grey walls, porcelain floors, a side-by-side washer and dryer, white floor, blue cabinets and recessed-panel cabinets.
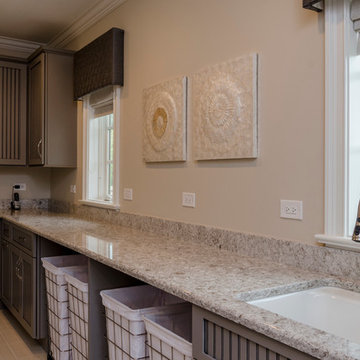
Design ideas for a large traditional l-shaped dedicated laundry room in Chicago with an undermount sink, recessed-panel cabinets, grey cabinets, quartz benchtops, beige walls, porcelain floors and a side-by-side washer and dryer.
Laundry Room Design Ideas with Porcelain Floors
7