Laundry
Refine by:
Budget
Sort by:Popular Today
1 - 20 of 305 photos

Design ideas for a large transitional l-shaped dedicated laundry room in Salt Lake City with an undermount sink, recessed-panel cabinets, blue cabinets, quartz benchtops, white splashback, porcelain splashback, beige walls, porcelain floors, a side-by-side washer and dryer, multi-coloured floor and grey benchtop.

Modern laundry room and mudroom with natural elements. Casual yet refined, with fresh and eclectic accents. Natural wood, tile flooring, custom cabinetry.

Inspiration for a large transitional galley dedicated laundry room in Other with a single-bowl sink, flat-panel cabinets, white cabinets, quartz benchtops, white splashback, porcelain splashback, white walls, slate floors, a stacked washer and dryer, black floor and white benchtop.

Laundry doors made in Zeroline, Arctic white, Velvet. Wall cabinet in Zeroline, Rumskulla Oak Matt.
Benchtop in Caesarstone, Georgian Bluffs.
Photo of a small contemporary l-shaped dedicated laundry room in Christchurch with an undermount sink, white cabinets, quartz benchtops, white splashback, porcelain splashback, white walls, laminate floors, a stacked washer and dryer, brown floor and grey benchtop.
Photo of a small contemporary l-shaped dedicated laundry room in Christchurch with an undermount sink, white cabinets, quartz benchtops, white splashback, porcelain splashback, white walls, laminate floors, a stacked washer and dryer, brown floor and grey benchtop.
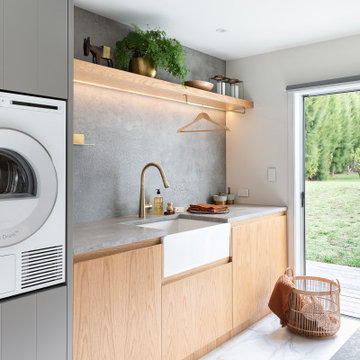
Photo of a mid-sized contemporary galley dedicated laundry room in Auckland with a farmhouse sink, flat-panel cabinets, light wood cabinets, quartz benchtops, grey splashback, porcelain splashback, white walls, porcelain floors, a side-by-side washer and dryer, white floor and grey benchtop.

Design ideas for a small contemporary utility room in Detroit with an undermount sink, flat-panel cabinets, beige cabinets, quartz benchtops, beige splashback, porcelain splashback, white walls, medium hardwood floors, a side-by-side washer and dryer, brown floor and white benchtop.

A light, bright, fresh space with material choices inspired by nature in this beautiful Adelaide Hills home. Keeping on top of the family's washing needs is less of a chore in this beautiful space!

Design ideas for a large transitional galley dedicated laundry room in Tampa with a drop-in sink, shaker cabinets, grey cabinets, quartz benchtops, white splashback, porcelain splashback, porcelain floors, a stacked washer and dryer, grey floor and white benchtop.

Photo of a large scandinavian galley laundry room in Toronto with an utility sink, flat-panel cabinets, light wood cabinets, quartz benchtops, multi-coloured splashback, porcelain splashback, white walls, ceramic floors, a side-by-side washer and dryer, grey floor and grey benchtop.

Simple but effective design changes were adopted in this multi room renovation.
Modern minimalist kitchens call for integrated appliances within their design.
The tall cabinetry display is visually appealing with this two-tone style.
The master bedroom is only truly complete with the added luxury of an ensuite bathroom. Smart inclusions like a large format tiling, the in-wall cistern with floor pan and a fully frameless shower, ensure an open feel was gained for a small footprint of this ensuite.
The wonderful transformation was made in this family bathroom, with a reconfigured floor plan. Now boasting both a freestanding bath and luxurious walk-in shower. Tiled splash backs are commonly themed in Kitchen and laundry interior design. Our clients chose this 100 x100 striking lineal patterned tile, which they matched in both their kitchen and laundry splash backs.

Laundry room's are one of the most utilized spaces in the home so it's paramount that the design is not only functional but characteristic of the client. To continue with the rustic farmhouse aesthetic, we wanted to give our client the ability to walk into their laundry room and be happy about being in it. Custom laminate cabinetry in a sage colored green pairs with the green and white landscape scene wallpaper on the ceiling. To add more texture, white square porcelain tiles are on the sink wall, while small bead board painted green to match the cabinetry is on the other walls. The large sink provides ample space to wash almost anything and the brick flooring is a perfect touch of utilitarian that the client desired.

The classics never go out of style, as is the case with this custom new build that was interior designed from the blueprint stages with enduring longevity in mind. An eye for scale is key with these expansive spaces calling for proper proportions, intentional details, liveable luxe materials and a melding of functional design with timeless aesthetics. The result is cozy, welcoming and balanced grandeur. | Photography Joshua Caldwell
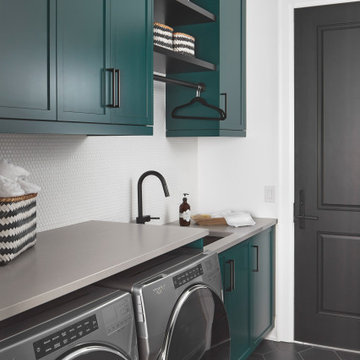
Inspiration for a mid-sized contemporary single-wall utility room in Toronto with an undermount sink, shaker cabinets, green cabinets, quartz benchtops, white splashback, porcelain splashback, white walls, porcelain floors, a side-by-side washer and dryer, black floor and grey benchtop.
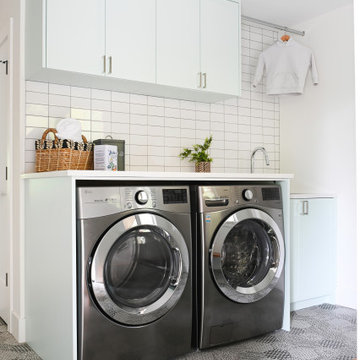
A bright, light and fun laundry room. Mint coloured cabinets house side by side washer and dryer, plenty of storage space, and plenty of counter space for a busy and young family. Darker hand painted fun floor tiles hide the dirt that gets brought in from the outdoors.

Inspiration for a mid-sized country galley utility room in Minneapolis with a drop-in sink, flat-panel cabinets, medium wood cabinets, quartz benchtops, porcelain splashback, multi-coloured walls, porcelain floors, a side-by-side washer and dryer, grey floor and grey benchtop.

Project Number: M1185
Design/Manufacturer/Installer: Marquis Fine Cabinetry
Collection: Classico
Finishes: Designer White
Profile: Mission
Features: Adjustable Legs/Soft Close (Standard), Turkish Linen Lined Drawers
Premium Options: Floating Shelves, Clothing Bar
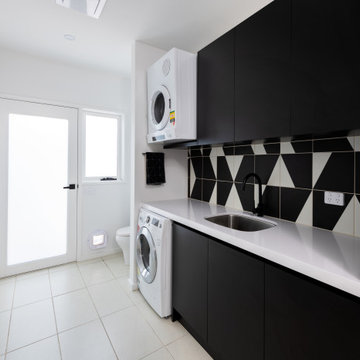
Extension to rear of Edwardian house, incorporating kitchen/living, bathroom, laundry and study. Black and white laundry - black joinery/white benchtops, black and white splashback. Stainless steel undermount sink and black mixer tap.

Laundry room, boot room, mudroom, desk
Design ideas for a large country u-shaped utility room in Toronto with an undermount sink, shaker cabinets, brown cabinets, quartz benchtops, porcelain splashback, porcelain floors and a side-by-side washer and dryer.
Design ideas for a large country u-shaped utility room in Toronto with an undermount sink, shaker cabinets, brown cabinets, quartz benchtops, porcelain splashback, porcelain floors and a side-by-side washer and dryer.
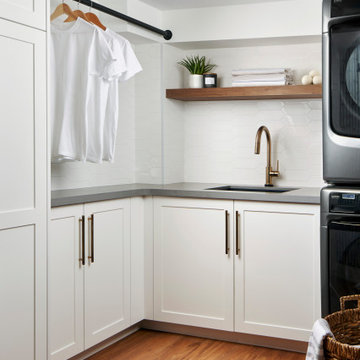
Photo of a mid-sized modern l-shaped dedicated laundry room in Toronto with a single-bowl sink, shaker cabinets, white cabinets, quartz benchtops, white splashback, porcelain splashback, white walls, medium hardwood floors, a stacked washer and dryer, brown floor, grey benchtop and wallpaper.

This is an example of a large transitional galley dedicated laundry room in Other with a single-bowl sink, flat-panel cabinets, white cabinets, quartz benchtops, white splashback, porcelain splashback, white walls, slate floors, a stacked washer and dryer, black floor and white benchtop.
1