Laundry Room Design Ideas with Recessed-panel Cabinets and Porcelain Splashback
Refine by:
Budget
Sort by:Popular Today
1 - 20 of 60 photos

Design ideas for a large transitional l-shaped dedicated laundry room in Salt Lake City with an undermount sink, recessed-panel cabinets, blue cabinets, quartz benchtops, white splashback, porcelain splashback, beige walls, porcelain floors, a side-by-side washer and dryer, multi-coloured floor and grey benchtop.

Design ideas for a small country galley dedicated laundry room in Seattle with recessed-panel cabinets, white cabinets, white splashback, porcelain splashback, beige walls, medium hardwood floors, a stacked washer and dryer, grey benchtop and an utility sink.
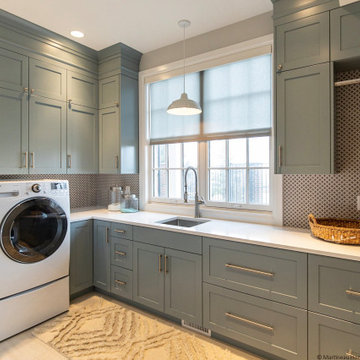
Inspiration for a large transitional l-shaped utility room in Salt Lake City with a drop-in sink, recessed-panel cabinets, blue cabinets, quartzite benchtops, beige splashback, porcelain splashback, grey walls, porcelain floors, a side-by-side washer and dryer, beige floor and white benchtop.

This was almost a total gut accept for the cabinets. The floor was taken out and replaced by beautiful black hexagon tile to give it a more modern French Country design and the client loved the black and white traditional Farmhouse backsplash. The utility sink need to fit the space so we decided to go with the industrial stainless steel. Open cage lighting makes the room very bright due to not having any windows.

This laundry/craft room is efficient beyond its space. Everything is in its place and no detail was overlooked to maximize the available room to meet many requirements. gift wrap, school books, laundry, and a home office are all contained in this singular space.
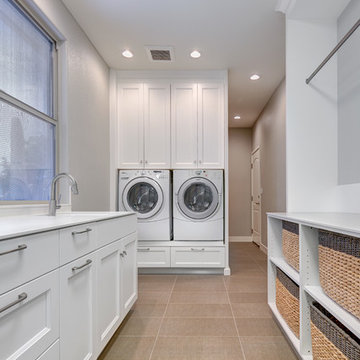
Additional square footage from the garage was converted to create this multi-functional laundry & utility room that is layered with dedicated storage details throughout. The side-by-side washer and dryer are raised to a comfortable height for usage with ample storage above and below. A four compartment laundry sorting station below are large open countertop surface makes laundry no longer a chore. Hang dry items are placed on the stainless steel rod. Tall storage cabinets and a tall freezer house bulk items from the kitchen and other miscellaneous items.
Photo Credit: Fred Donham-Photographerlink

Design ideas for a small transitional single-wall laundry cupboard in Philadelphia with recessed-panel cabinets, white cabinets, wood benchtops, white splashback, porcelain splashback, medium hardwood floors, a stacked washer and dryer, brown floor and brown benchtop.

An existing laundry area and an existing office, which had become a “catch all” space, were combined with the goal of creating a beautiful, functional, larger mudroom / laundry room!
Several concepts were considered, but this design best met the client’s needs.
Finishes and textures complete the design providing the room with warmth and character. The dark grey adds contrast to the natural wood-tile plank floor and coordinate with the wood shelves and bench. A beautiful semi-flush decorative ceiling light fixture with a gold finish was added to coordinate with the cabinet hardware and faucet. A simple square undulated backsplash tile and white countertop lighten the space. All were brought together with a unifying wallcovering. The result is a bright, updated, beautiful and spacious room that is inviting and extremely functional.
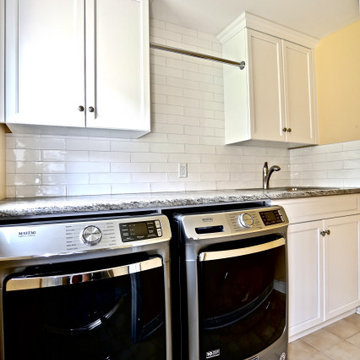
White recessed cabinetry with a closet rod for those items that cannot go in your dryer. This is a semi custom line of white melamine box cabinets, which in this line the standard white painted doors is a close enough match that it appears you have finished bottoms on the upper cabinets. Which is really nice instead of seeing a different colour of melamine on the bottoms of upper cabinets - we find this line works really well when we are completing a mudroom/laundry area. Adjusted the laundry base cabinet height so that the Caesarstone's Himalayan Moon quartz counter could be just one height - more convenient for whatever you might do on the one counter with the sink on the same level. But obviously a great place to quickly fold clothes coming out of the dryer.
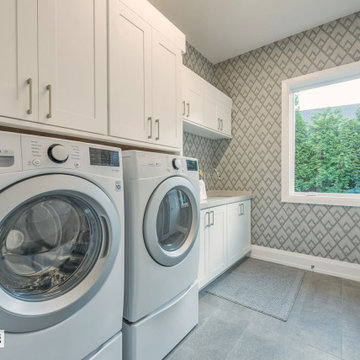
Large laundry room with plenty of storage and counter top space.
Photo of a large arts and crafts galley dedicated laundry room in Other with an undermount sink, recessed-panel cabinets, white cabinets, quartz benchtops, beige splashback, porcelain splashback, beige walls, slate floors, a side-by-side washer and dryer, grey floor, grey benchtop and wallpaper.
Photo of a large arts and crafts galley dedicated laundry room in Other with an undermount sink, recessed-panel cabinets, white cabinets, quartz benchtops, beige splashback, porcelain splashback, beige walls, slate floors, a side-by-side washer and dryer, grey floor, grey benchtop and wallpaper.
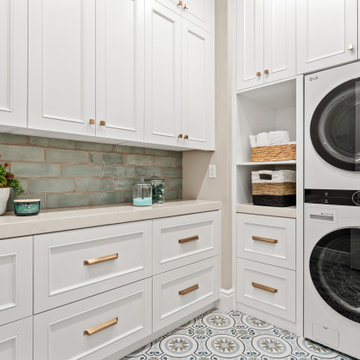
Design ideas for a traditional l-shaped dedicated laundry room in Orange County with white cabinets, quartz benchtops, green splashback, porcelain splashback, porcelain floors, a stacked washer and dryer, recessed-panel cabinets, beige walls, multi-coloured floor and beige benchtop.
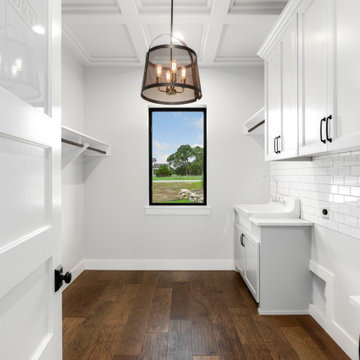
Design ideas for a mid-sized country dedicated laundry room in Austin with a farmhouse sink, recessed-panel cabinets, white cabinets, marble benchtops, white splashback, porcelain splashback, white walls, dark hardwood floors, an integrated washer and dryer, brown floor, white benchtop and vaulted.
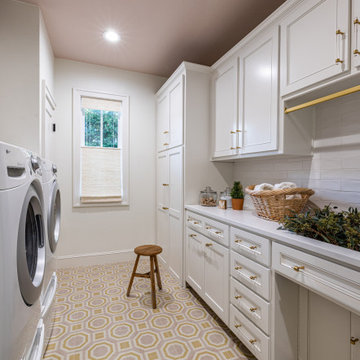
This laundry room can be summed up in three colors - pink, yellow, and white. The simple but fun color scheme helps make the space feel fresh and clean, with a twist. The geometric patterned tile flooring is playful and practical to withstand spills and make the laundry room feel energetic. The cabinets are painted white to maintain that clean style that is desired in most laundry rooms. The white cabinets and subway tile backsplash also allow the space to feel larger and brighter, especially with only one window. The top down, bottom up roman shade adds the perfect divider between privacy and the outdoors. We love how this space came together!
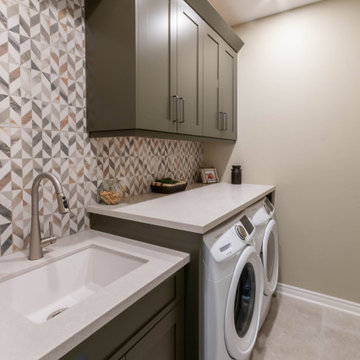
Laundry room
Photo of a small transitional galley dedicated laundry room in Toronto with an undermount sink, recessed-panel cabinets, green cabinets, quartz benchtops, multi-coloured splashback, porcelain splashback, porcelain floors, a side-by-side washer and dryer, beige floor and white benchtop.
Photo of a small transitional galley dedicated laundry room in Toronto with an undermount sink, recessed-panel cabinets, green cabinets, quartz benchtops, multi-coloured splashback, porcelain splashback, porcelain floors, a side-by-side washer and dryer, beige floor and white benchtop.
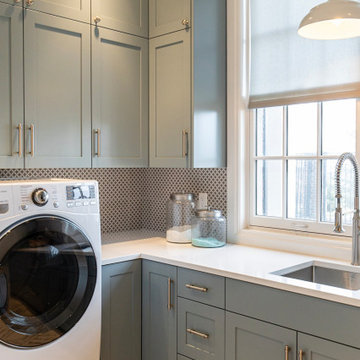
Photo of a large transitional l-shaped utility room in Salt Lake City with a drop-in sink, recessed-panel cabinets, blue cabinets, quartzite benchtops, beige splashback, porcelain splashback, grey walls, porcelain floors, a side-by-side washer and dryer, beige floor and white benchtop.
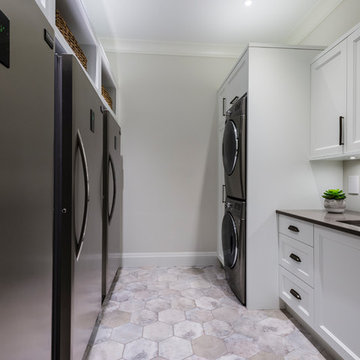
The gourmet kitchen pulls out all stops – luxury functions of pull-out tray storage, magic corners, hidden touch-latches, and high-end appliances; steam-oven, wall-oven, warming drawer, espresso/coffee, wine fridge, ice-machine, trash-compactor, and convertible-freezers – to create a home chef’s dream. Cook and prep space is extended thru windows from the kitchen to an outdoor work space and built in barbecue.
photography: Paul Grdina
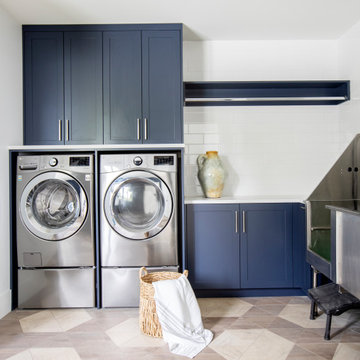
Design ideas for a large beach style l-shaped utility room in Vancouver with recessed-panel cabinets, blue cabinets, white splashback, porcelain splashback, white walls, porcelain floors, a side-by-side washer and dryer, brown floor and white benchtop.
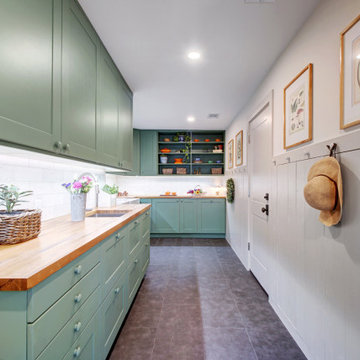
Remodel Boutique, Austin, Texas, 2022 Regional CotY Award Winner, Residential Addition Under $100,000
Mid-sized transitional l-shaped utility room in Austin with an undermount sink, recessed-panel cabinets, green cabinets, wood benchtops, white splashback, porcelain splashback, white walls and brown floor.
Mid-sized transitional l-shaped utility room in Austin with an undermount sink, recessed-panel cabinets, green cabinets, wood benchtops, white splashback, porcelain splashback, white walls and brown floor.

This laundry/craft room is efficient beyond its space. Everything is in its place and no detail was overlooked to maximize the available room to meet many requirements. gift wrap, school books, laundry, and a home office are all contained in this singular space.
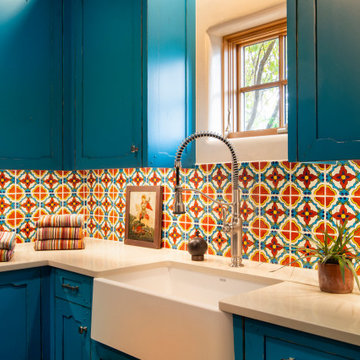
This is an example of a traditional galley laundry room in Albuquerque with a drop-in sink, recessed-panel cabinets, blue cabinets, wood benchtops, multi-coloured splashback, porcelain splashback, white walls and white benchtop.
Laundry Room Design Ideas with Recessed-panel Cabinets and Porcelain Splashback
1