Laundry Room Design Ideas with Granite Benchtops and Purple Walls
Refine by:
Budget
Sort by:Popular Today
1 - 11 of 11 photos
Item 1 of 3
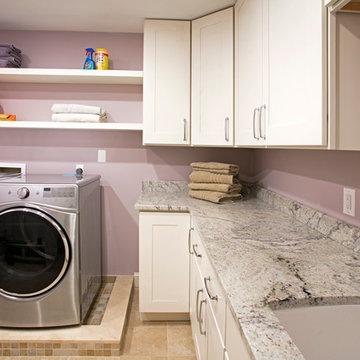
Randy Bye
Design ideas for a large transitional l-shaped dedicated laundry room in Philadelphia with an undermount sink, shaker cabinets, white cabinets, granite benchtops, purple walls, porcelain floors and a side-by-side washer and dryer.
Design ideas for a large transitional l-shaped dedicated laundry room in Philadelphia with an undermount sink, shaker cabinets, white cabinets, granite benchtops, purple walls, porcelain floors and a side-by-side washer and dryer.
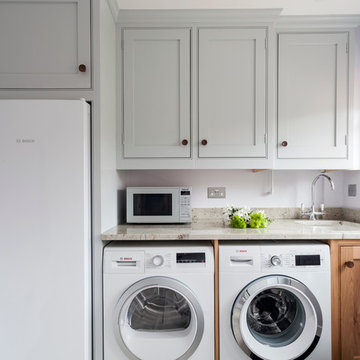
Our client came across Stephen Graver Ltd through a magazine advert and decided to visit the studio in Steeple Ashton, Wiltshire. They have lived in the same house for 20 years where their existing oven had finally given up. They wanted a new range cooker so they decided to take the opportunity to rearrange and update the kitchen and utility room.
Stephen visited and gave some concept ideas that would include the range cooker they had always wanted, change the orientation of the utility room and ultimately make it more functional. Being a small area it was important that the kitchen could be “clever” when it came to storage, and we needed to house a small TV. With the our approach of “we can do anything” we cleverly built the TV into a bespoke end panel. In addition we also installed a new tiled floor, new LED lighting and power sockets.
Both rooms were re-plastered, decorated and prepared for the new kitchen on a timescale of six weeks, and most importantly on budget, which led to two very satisfied customers.
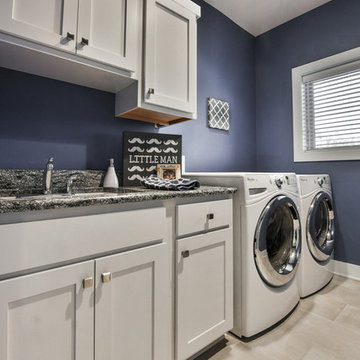
Mid-sized transitional single-wall dedicated laundry room in Omaha with an undermount sink, shaker cabinets, white cabinets, granite benchtops, purple walls, porcelain floors, a side-by-side washer and dryer, beige floor and grey benchtop.
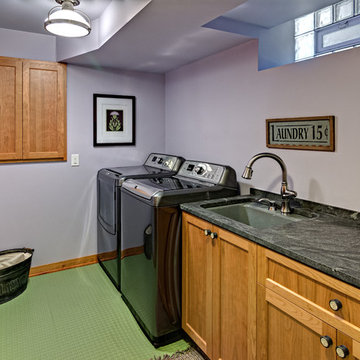
Ehlen Creative Communications, LLC
Inspiration for a mid-sized arts and crafts galley dedicated laundry room in Minneapolis with an undermount sink, shaker cabinets, light wood cabinets, granite benchtops, purple walls, a side-by-side washer and dryer, green floor and multi-coloured benchtop.
Inspiration for a mid-sized arts and crafts galley dedicated laundry room in Minneapolis with an undermount sink, shaker cabinets, light wood cabinets, granite benchtops, purple walls, a side-by-side washer and dryer, green floor and multi-coloured benchtop.

Design ideas for a mid-sized transitional galley utility room in Chicago with a drop-in sink, recessed-panel cabinets, medium wood cabinets, granite benchtops, black splashback, marble splashback, purple walls, ceramic floors, a side-by-side washer and dryer, beige floor, grey benchtop, wallpaper and wallpaper.
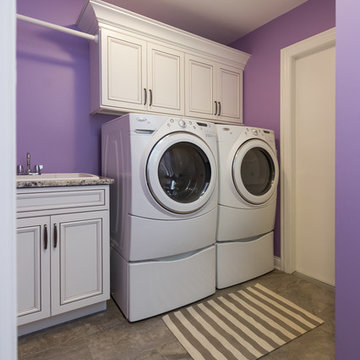
Joel Hernandez
Inspiration for a mid-sized traditional single-wall dedicated laundry room in Chicago with an utility sink, recessed-panel cabinets, white cabinets, granite benchtops, purple walls, porcelain floors, a side-by-side washer and dryer and beige floor.
Inspiration for a mid-sized traditional single-wall dedicated laundry room in Chicago with an utility sink, recessed-panel cabinets, white cabinets, granite benchtops, purple walls, porcelain floors, a side-by-side washer and dryer and beige floor.
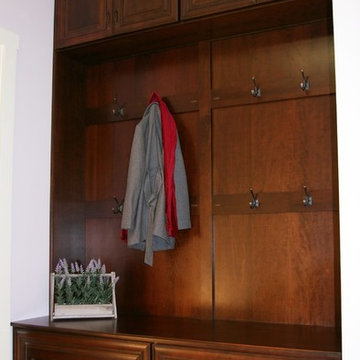
Robin Swarts
Large traditional galley dedicated laundry room in Atlanta with an undermount sink, raised-panel cabinets, dark wood cabinets, granite benchtops, purple walls, porcelain floors and a stacked washer and dryer.
Large traditional galley dedicated laundry room in Atlanta with an undermount sink, raised-panel cabinets, dark wood cabinets, granite benchtops, purple walls, porcelain floors and a stacked washer and dryer.

This is an example of an arts and crafts galley utility room in Indianapolis with white cabinets, granite benchtops, purple walls, light hardwood floors and a side-by-side washer and dryer.
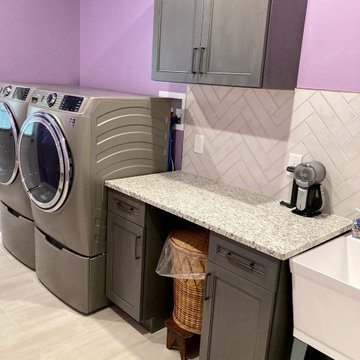
new laundry room with granite counter and herringbone subway tile backsplash
Inspiration for a mid-sized transitional galley utility room in New York with an utility sink, shaker cabinets, medium wood cabinets, granite benchtops, grey splashback, ceramic splashback, purple walls, porcelain floors, a side-by-side washer and dryer, beige floor and white benchtop.
Inspiration for a mid-sized transitional galley utility room in New York with an utility sink, shaker cabinets, medium wood cabinets, granite benchtops, grey splashback, ceramic splashback, purple walls, porcelain floors, a side-by-side washer and dryer, beige floor and white benchtop.
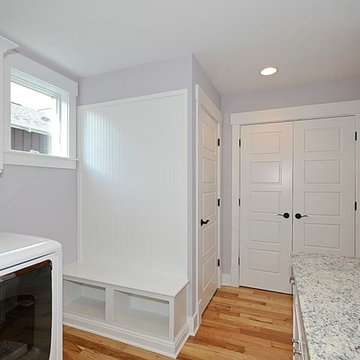
Inspiration for an arts and crafts galley utility room in Indianapolis with white cabinets, granite benchtops, purple walls, light hardwood floors and a side-by-side washer and dryer.
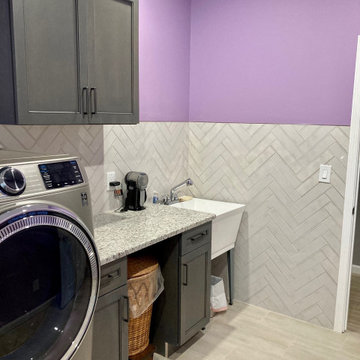
new laundry room with granite counter and herringbone subway tile backsplash
Photo of a mid-sized transitional galley utility room in New York with an undermount sink, shaker cabinets, medium wood cabinets, granite benchtops, grey splashback, ceramic splashback, purple walls, porcelain floors, an integrated washer and dryer, beige floor and white benchtop.
Photo of a mid-sized transitional galley utility room in New York with an undermount sink, shaker cabinets, medium wood cabinets, granite benchtops, grey splashback, ceramic splashback, purple walls, porcelain floors, an integrated washer and dryer, beige floor and white benchtop.
Laundry Room Design Ideas with Granite Benchtops and Purple Walls
1