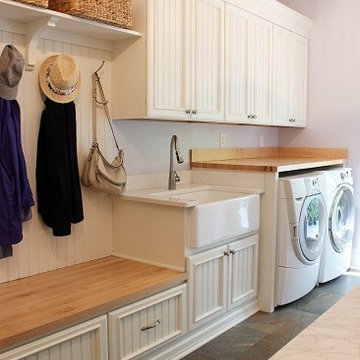All Cabinet Finishes Laundry Room Design Ideas with Purple Walls
Refine by:
Budget
Sort by:Popular Today
1 - 20 of 72 photos
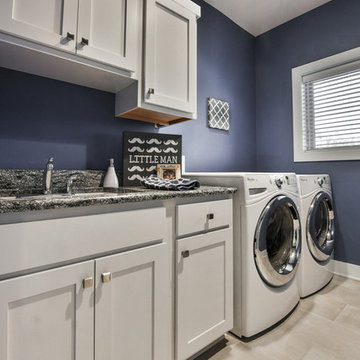
Mid-sized transitional single-wall dedicated laundry room in Omaha with an undermount sink, shaker cabinets, white cabinets, granite benchtops, purple walls, porcelain floors, a side-by-side washer and dryer, beige floor and grey benchtop.
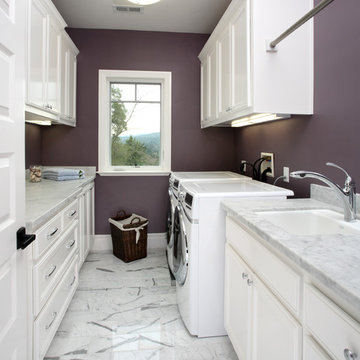
This is an example of a traditional laundry room in San Francisco with purple walls, white cabinets and white floor.

Utility connecting to the kitchen with plum walls and ceiling, wooden worktop, belfast sink and copper accents. Mustard yellow gingham curtains hide the utilities.
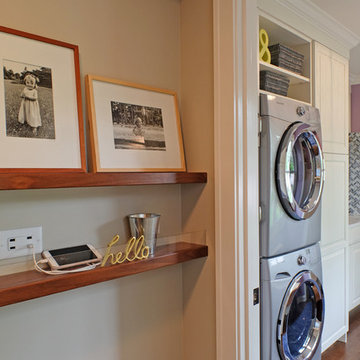
Free ebook, Creating the Ideal Kitchen. DOWNLOAD NOW
The Klimala’s and their three kids are no strangers to moving, this being their fifth house in the same town over the 20-year period they have lived there. “It must be the 7-year itch, because every seven years, we seem to find ourselves antsy for a new project or a new environment. I think part of it is being a designer, I see my own taste evolve and I want my environment to reflect that. Having easy access to wonderful tradesmen and a knowledge of the process makes it that much easier”.
This time, Klimala’s fell in love with a somewhat unlikely candidate. The 1950’s ranch turned cape cod was a bit of a mutt, but it’s location 5 minutes from their design studio and backing up to the high school where their kids can roll out of bed and walk to school, coupled with the charm of its location on a private road and lush landscaping made it an appealing choice for them.
“The bones of the house were really charming. It was typical 1,500 square foot ranch that at some point someone added a second floor to. Its sloped roofline and dormered bedrooms gave it some charm.” With the help of architect Maureen McHugh, Klimala’s gutted and reworked the layout to make the house work for them. An open concept kitchen and dining room allows for more frequent casual family dinners and dinner parties that linger. A dingy 3-season room off the back of the original house was insulated, given a vaulted ceiling with skylights and now opens up to the kitchen. This room now houses an 8’ raw edge white oak dining table and functions as an informal dining room. “One of the challenges with these mid-century homes is the 8’ ceilings. I had to have at least one room that had a higher ceiling so that’s how we did it” states Klimala.
The kitchen features a 10’ island which houses a 5’0” Galley Sink. The Galley features two faucets, and double tiered rail system to which accessories such as cutting boards and stainless steel bowls can be added for ease of cooking. Across from the large sink is an induction cooktop. “My two teen daughters and I enjoy cooking, and the Galley and induction cooktop make it so easy.” A wall of tall cabinets features a full size refrigerator, freezer, double oven and built in coffeemaker. The area on the opposite end of the kitchen features a pantry with mirrored glass doors and a beverage center below.
The rest of the first floor features an entry way, a living room with views to the front yard’s lush landscaping, a family room where the family hangs out to watch TV, a back entry from the garage with a laundry room and mudroom area, one of the home’s four bedrooms and a full bath. There is a double sided fireplace between the family room and living room. The home features pops of color from the living room’s peach grass cloth to purple painted wall in the family room. “I’m definitely a traditionalist at heart but because of the home’s Midcentury roots, I wanted to incorporate some of those elements into the furniture, lighting and accessories which also ended up being really fun. We are not formal people so I wanted a house that my kids would enjoy, have their friends over and feel comfortable.”
The second floor houses the master bedroom suite, two of the kids’ bedrooms and a back room nicknamed “the library” because it has turned into a quiet get away area where the girls can study or take a break from the rest of the family. The area was originally unfinished attic, and because the home was short on closet space, this Jack and Jill area off the girls’ bedrooms houses two large walk-in closets and a small sitting area with a makeup vanity. “The girls really wanted to keep the exposed brick of the fireplace that runs up the through the space, so that’s what we did, and I think they feel like they are in their own little loft space in the city when they are up there” says Klimala.
Designed by: Susan Klimala, CKD, CBD
Photography by: Carlos Vergara
For more information on kitchen and bath design ideas go to: www.kitchenstudio-ge.com
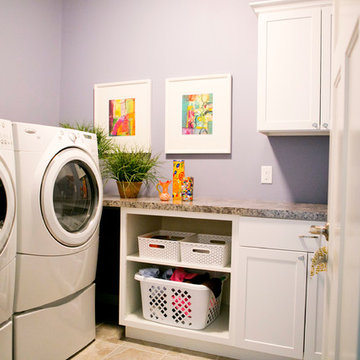
Design ideas for a mid-sized transitional l-shaped dedicated laundry room in Milwaukee with shaker cabinets, white cabinets, laminate benchtops, purple walls, porcelain floors and a side-by-side washer and dryer.
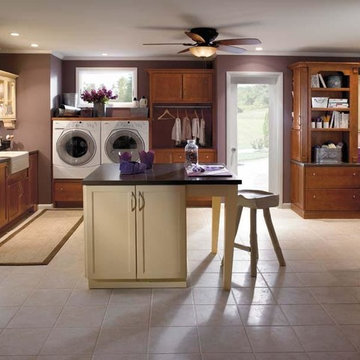
Design ideas for an expansive traditional single-wall utility room in Other with a farmhouse sink, recessed-panel cabinets, medium wood cabinets, soapstone benchtops, purple walls, porcelain floors, a side-by-side washer and dryer and beige floor.
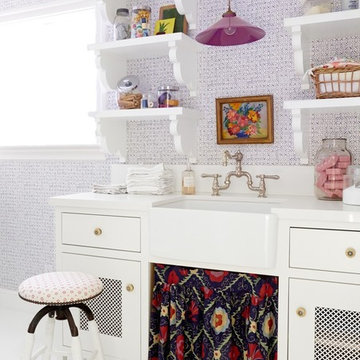
David Tsay for HGTV Magazine
Design ideas for a traditional dedicated laundry room in Los Angeles with a farmhouse sink, shaker cabinets, white cabinets, quartz benchtops, purple walls, painted wood floors and white benchtop.
Design ideas for a traditional dedicated laundry room in Los Angeles with a farmhouse sink, shaker cabinets, white cabinets, quartz benchtops, purple walls, painted wood floors and white benchtop.

Black and white checkerboard flooring on the diagonal with lavender walls.
Design ideas for a mid-sized traditional u-shaped dedicated laundry room in San Francisco with an undermount sink, shaker cabinets, white cabinets, quartz benchtops, purple walls, ceramic floors, a stacked washer and dryer and black floor.
Design ideas for a mid-sized traditional u-shaped dedicated laundry room in San Francisco with an undermount sink, shaker cabinets, white cabinets, quartz benchtops, purple walls, ceramic floors, a stacked washer and dryer and black floor.
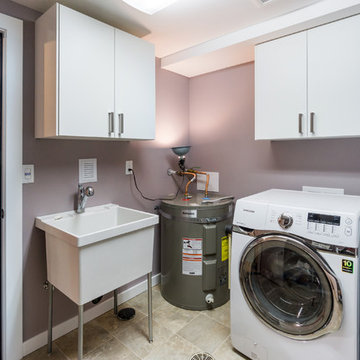
Renovation of existing basement space as a completely separate ADU (accessory dwelling unit) registered with the City of Portland. Clients plan to use the new space for short term rentals and potentially a rental on Airbnb.
Kuda Photography
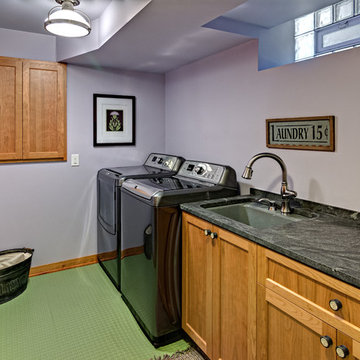
Ehlen Creative Communications, LLC
Inspiration for a mid-sized arts and crafts galley dedicated laundry room in Minneapolis with an undermount sink, shaker cabinets, light wood cabinets, granite benchtops, purple walls, a side-by-side washer and dryer, green floor and multi-coloured benchtop.
Inspiration for a mid-sized arts and crafts galley dedicated laundry room in Minneapolis with an undermount sink, shaker cabinets, light wood cabinets, granite benchtops, purple walls, a side-by-side washer and dryer, green floor and multi-coloured benchtop.
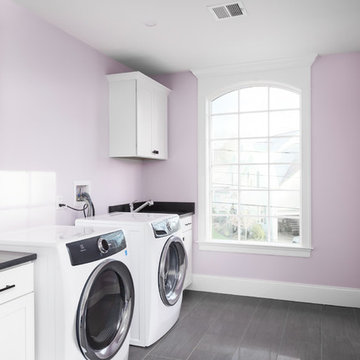
The fun purple walls in this client's dream laundry room has it all! lots of cabinet storage and counter space for folding laundry, as well as a sink and full sized w/d. Lots of windows provide lots of natural light.
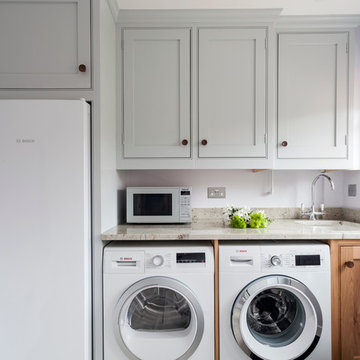
Our client came across Stephen Graver Ltd through a magazine advert and decided to visit the studio in Steeple Ashton, Wiltshire. They have lived in the same house for 20 years where their existing oven had finally given up. They wanted a new range cooker so they decided to take the opportunity to rearrange and update the kitchen and utility room.
Stephen visited and gave some concept ideas that would include the range cooker they had always wanted, change the orientation of the utility room and ultimately make it more functional. Being a small area it was important that the kitchen could be “clever” when it came to storage, and we needed to house a small TV. With the our approach of “we can do anything” we cleverly built the TV into a bespoke end panel. In addition we also installed a new tiled floor, new LED lighting and power sockets.
Both rooms were re-plastered, decorated and prepared for the new kitchen on a timescale of six weeks, and most importantly on budget, which led to two very satisfied customers.
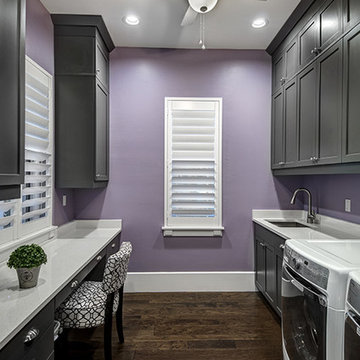
Utility Room. The Sater Design Collection's luxury, Craftsman home plan "Prairie Pine Court" (Plan #7083). saterdesign.com
Photo of a large arts and crafts galley utility room in Miami with an undermount sink, recessed-panel cabinets, grey cabinets, quartzite benchtops, purple walls, dark hardwood floors and a side-by-side washer and dryer.
Photo of a large arts and crafts galley utility room in Miami with an undermount sink, recessed-panel cabinets, grey cabinets, quartzite benchtops, purple walls, dark hardwood floors and a side-by-side washer and dryer.
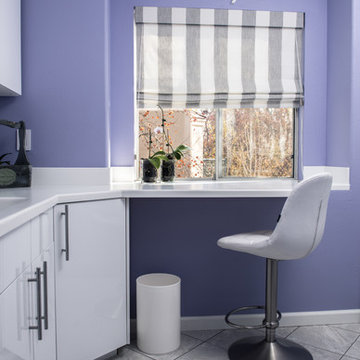
photo by Alex Yelluas
This is an example of a small modern utility room in San Francisco with white cabinets, purple walls and ceramic floors.
This is an example of a small modern utility room in San Francisco with white cabinets, purple walls and ceramic floors.
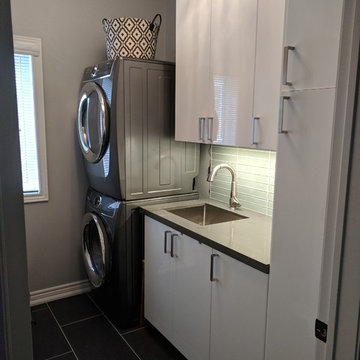
This is an example of a mid-sized contemporary laundry room in Other with flat-panel cabinets, white cabinets, purple walls, ceramic floors and grey floor.
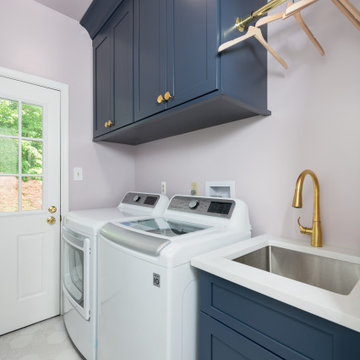
Small transitional single-wall dedicated laundry room in Philadelphia with an undermount sink, shaker cabinets, blue cabinets, quartz benchtops, pink splashback, purple walls, porcelain floors, a side-by-side washer and dryer, beige floor and white benchtop.
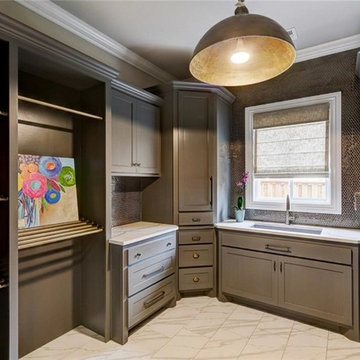
Inspiration for a large transitional u-shaped dedicated laundry room in Austin with an undermount sink, shaker cabinets, beige cabinets, quartz benchtops, purple walls, porcelain floors and a side-by-side washer and dryer.
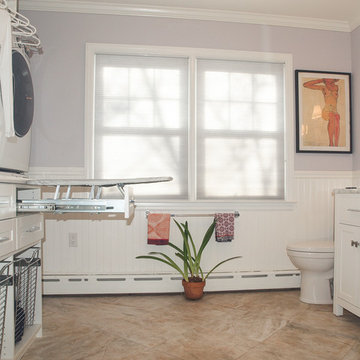
We just recently converted an unused bedroom into a combination guest bath/laundry room for a couple whose children are grown.
The left side of the room includes a storage cabinet, a folding counter with clothes hampers underneath and a build-in ironing board as well as a hanging section and a stackable washer and dryer. On the ride side is the toilet, sink and shower. It is not only a versatile use of space but because of its size, color and layout the owners also enjoy doing laundry now!
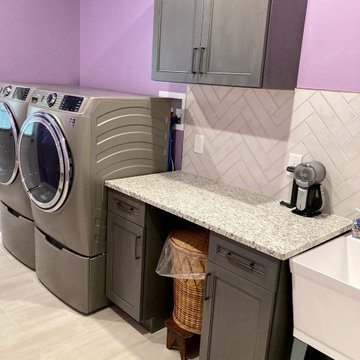
new laundry room with granite counter and herringbone subway tile backsplash
Inspiration for a mid-sized transitional galley utility room in New York with an utility sink, shaker cabinets, medium wood cabinets, granite benchtops, grey splashback, ceramic splashback, purple walls, porcelain floors, a side-by-side washer and dryer, beige floor and white benchtop.
Inspiration for a mid-sized transitional galley utility room in New York with an utility sink, shaker cabinets, medium wood cabinets, granite benchtops, grey splashback, ceramic splashback, purple walls, porcelain floors, a side-by-side washer and dryer, beige floor and white benchtop.
All Cabinet Finishes Laundry Room Design Ideas with Purple Walls
1
