Laundry Room Design Ideas with White Cabinets and Quartz Benchtops
Refine by:
Budget
Sort by:Popular Today
1 - 20 of 4,516 photos
Item 1 of 3

For this home in the Canberra suburb of Forde, Studio Black Interiors gave the laundry an interior design makeover. Studio Black was responsible for re-designing the laundry and selecting the finishes and fixtures to make the laundry feel more modern and practical for this family home. Photography by Hcreations.

The brief for this home was to create a warm inviting space that suited it's beachside location. Our client loves to cook so an open plan kitchen with a space for her grandchildren to play was at the top of the list. Key features used in this open plan design were warm floorboard tiles in a herringbone pattern, navy horizontal shiplap feature wall, custom joinery in entry, living and children's play area, rattan pendant lighting, marble, navy and white open plan kitchen.

A reorganised laundry space, with a dedicated spot for all the essentials.
Photo of a mid-sized contemporary galley dedicated laundry room in Melbourne with a drop-in sink, flat-panel cabinets, white cabinets, quartz benchtops, orange splashback, ceramic splashback, white walls, porcelain floors, a stacked washer and dryer, beige floor and white benchtop.
Photo of a mid-sized contemporary galley dedicated laundry room in Melbourne with a drop-in sink, flat-panel cabinets, white cabinets, quartz benchtops, orange splashback, ceramic splashback, white walls, porcelain floors, a stacked washer and dryer, beige floor and white benchtop.
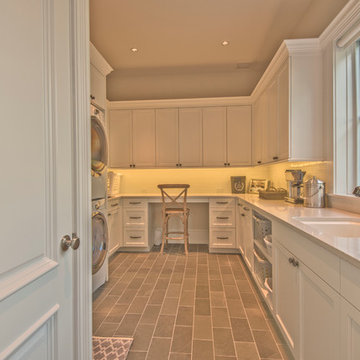
This spacious laundry room is conveniently tucked away behind the kitchen. Location and layout were specifically designed to provide high function and access while "hiding" the laundry room so you almost don't even know it's there. Design solutions focused on capturing the use of natural light in the room and capitalizing on the great view to the garden.
Slate tiles run through this area and the mud room adjacent so that the dogs can have a space to shake off just inside the door from the dog run. The white cabinetry is understated full overlay with a recessed panel while the interior doors have a rich big bolection molding creating a quality feel with an understated beach vibe.
One of my favorite details here is the window surround and the integration into the cabinetry and tile backsplash. We used 1x4 trim around the window , but accented it with a Cambria backsplash. The crown from the cabinetry finishes off the top of the 1x trim to the inside corner of the wall and provides a termination point for the backsplash tile on both sides of the window.
Beautifully appointed custom home near Venice Beach, FL. Designed with the south Florida cottage style that is prevalent in Naples. Every part of this home is detailed to show off the work of the craftsmen that created it.
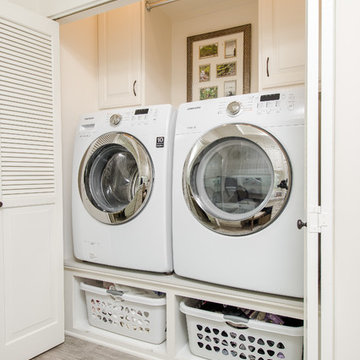
Unlimited Style Photography
Photo of a small traditional single-wall laundry cupboard in Los Angeles with raised-panel cabinets, white cabinets, quartz benchtops, white walls, porcelain floors and a side-by-side washer and dryer.
Photo of a small traditional single-wall laundry cupboard in Los Angeles with raised-panel cabinets, white cabinets, quartz benchtops, white walls, porcelain floors and a side-by-side washer and dryer.
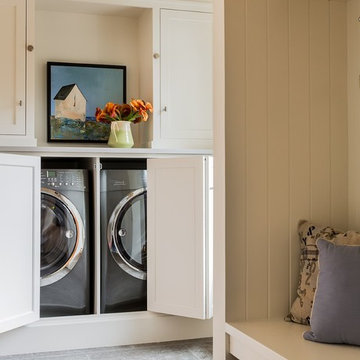
Photography by Michael J. Lee
Design ideas for a mid-sized transitional utility room in Boston with shaker cabinets, white cabinets, quartz benchtops, white walls, ceramic floors and a side-by-side washer and dryer.
Design ideas for a mid-sized transitional utility room in Boston with shaker cabinets, white cabinets, quartz benchtops, white walls, ceramic floors and a side-by-side washer and dryer.

We incorporated pull down drying racks on an otherwise unused wall in the laundry room.
Photo of a mid-sized transitional single-wall utility room in Minneapolis with an undermount sink, flat-panel cabinets, white cabinets, quartz benchtops, grey walls, dark hardwood floors, a side-by-side washer and dryer, brown floor and brown benchtop.
Photo of a mid-sized transitional single-wall utility room in Minneapolis with an undermount sink, flat-panel cabinets, white cabinets, quartz benchtops, grey walls, dark hardwood floors, a side-by-side washer and dryer, brown floor and brown benchtop.

Mid-sized modern single-wall dedicated laundry room in Sydney with an undermount sink, flat-panel cabinets, white cabinets, quartz benchtops, grey splashback, ceramic splashback, white walls, ceramic floors, a side-by-side washer and dryer, beige floor and grey benchtop.

This is an example of a mid-sized traditional galley dedicated laundry room in Other with an undermount sink, shaker cabinets, white cabinets, quartz benchtops, grey splashback, brick splashback, porcelain floors, a stacked washer and dryer, brown floor and white benchtop.
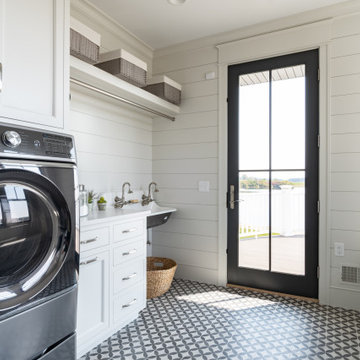
Design ideas for a country galley utility room in Grand Rapids with an utility sink, recessed-panel cabinets, white cabinets, quartz benchtops, white splashback, white walls, a side-by-side washer and dryer, multi-coloured floor, white benchtop and planked wall panelling.
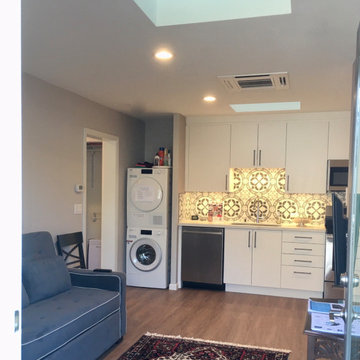
The stacked washer and dryer are a compact solution for a tight space. The heat pump dryer us ductless, saving energy and money.
This is an example of a small transitional single-wall utility room in San Francisco with flat-panel cabinets, white cabinets, quartz benchtops, grey splashback, porcelain splashback, grey walls, vinyl floors, a stacked washer and dryer, brown floor and yellow benchtop.
This is an example of a small transitional single-wall utility room in San Francisco with flat-panel cabinets, white cabinets, quartz benchtops, grey splashback, porcelain splashback, grey walls, vinyl floors, a stacked washer and dryer, brown floor and yellow benchtop.
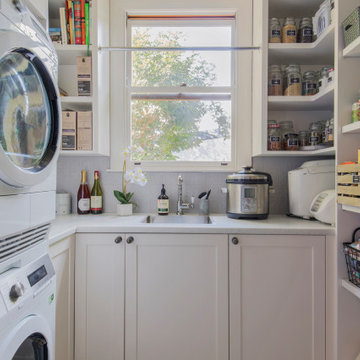
Small transitional u-shaped utility room in Sydney with a single-bowl sink, shaker cabinets, white cabinets, quartz benchtops, grey walls, ceramic floors, a stacked washer and dryer, brown floor and white benchtop.
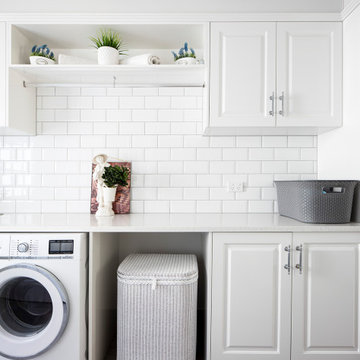
Fresh White Hamtons Style Laundry
Mid-sized traditional single-wall dedicated laundry room in Brisbane with white cabinets, quartz benchtops, white walls, white benchtop, a drop-in sink and raised-panel cabinets.
Mid-sized traditional single-wall dedicated laundry room in Brisbane with white cabinets, quartz benchtops, white walls, white benchtop, a drop-in sink and raised-panel cabinets.
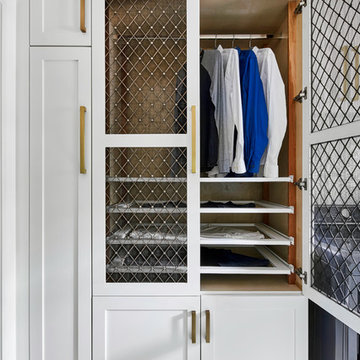
This light filled laundry room is as functional as it is beautiful. It features a vented clothes drying cabinet, complete with a hanging rod for air drying clothes and pullout mesh racks for drying t-shirts or delicates. The handy dog shower makes it easier to keep Fido clean and the full height wall tile makes cleaning a breeze. Open shelves above the dog shower provide a handy spot for rolled up towels, dog shampoo and dog treats. A laundry soaking sink, a custom pullout cabinet for hanging mops, brooms and other cleaning supplies, and ample cabinet storage make this a dream laundry room. Design accents include a fun octagon wall tile and a whimsical gold basket light fixture.
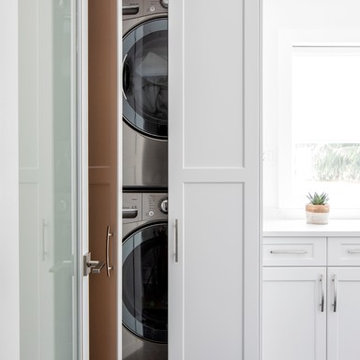
Design ideas for a mid-sized contemporary single-wall dedicated laundry room in Vancouver with white cabinets, white walls, a stacked washer and dryer, black floor, white benchtop, recessed-panel cabinets, quartz benchtops and marble floors.
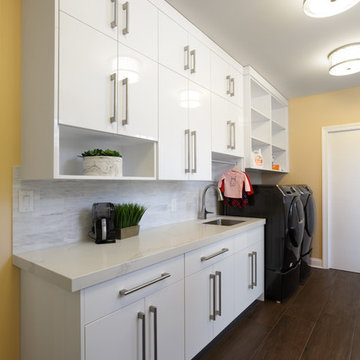
Beautiful, functional laundry
This is an example of a large modern galley utility room in Philadelphia with a single-bowl sink, flat-panel cabinets, white cabinets, quartz benchtops, yellow walls, dark hardwood floors, a side-by-side washer and dryer, brown floor and white benchtop.
This is an example of a large modern galley utility room in Philadelphia with a single-bowl sink, flat-panel cabinets, white cabinets, quartz benchtops, yellow walls, dark hardwood floors, a side-by-side washer and dryer, brown floor and white benchtop.
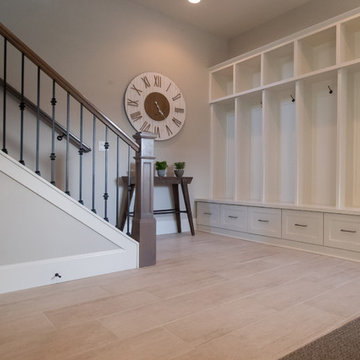
Paint Colors by Sherwin Williams
Interior Body Color : Agreeable Gray SW 7029
Interior Trim Color : Northwood Cabinets’ Eggshell
Flooring & Tile Supplied by Macadam Floor & Design
Floor Tile by Emser Tile
Floor Tile Product : Formwork in Bond
Backsplash Tile by Daltile
Backsplash Product : Daintree Exotics Carerra in Maniscalo
Slab Countertops by Wall to Wall Stone
Countertop Product : Caesarstone Blizzard
Faucets by Delta Faucet
Sinks by Decolav
Appliances by Maytag
Cabinets by Northwood Cabinets
Exposed Beams & Built-In Cabinetry Colors : Jute
Windows by Milgard Windows & Doors
Product : StyleLine Series Windows
Supplied by Troyco
Interior Design by Creative Interiors & Design
Lighting by Globe Lighting / Destination Lighting
Doors by Western Pacific Building Materials
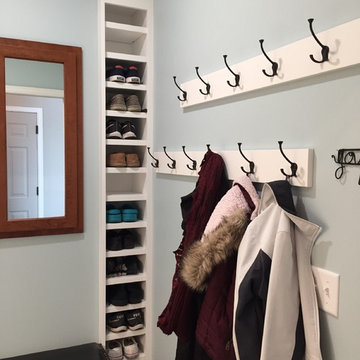
Inspiration for a small transitional single-wall laundry cupboard in Minneapolis with an undermount sink, shaker cabinets, white cabinets, quartz benchtops, blue walls, dark hardwood floors, brown floor and white benchtop.
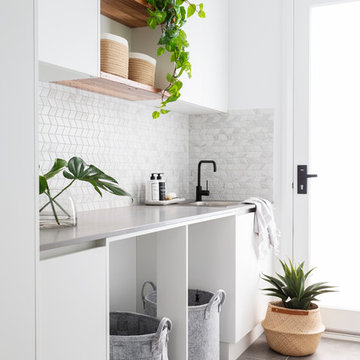
A modern white laundry with sleek concrete Caesarstone bench tops, concrete look tiles and black fixtures. Recycled timber shelves. Opaque glass laundry door. Built by Robert Paragalli, R.E.P Building. Joinery by Impact Joinery. Photography by Hcreations.
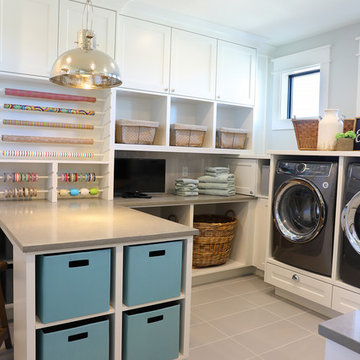
Whimsical details, such as zigzag patterned floor tile, textured glazed clay backsplash, and a hanging dome light in hammered nickel, make the laundry room a perfect combination of function and fun. The room features ample built-in storage for laundry baskets and supplies, a built-in ironing board, and separate gift wrapping area complete with hanging rods for wrapping paper and ribbons.
For more photos of this project visit our website: https://wendyobrienid.com.
Photography by Valve Interactive: https://valveinteractive.com/
Laundry Room Design Ideas with White Cabinets and Quartz Benchtops
1