Laundry Room Design Ideas with Quartzite Benchtops and Dark Hardwood Floors
Refine by:
Budget
Sort by:Popular Today
1 - 20 of 50 photos
Item 1 of 3

Laundry with concealed washer and dryer behind doors one could think this was a butlers pantry instead. Open shelving to give a lived in personal look.
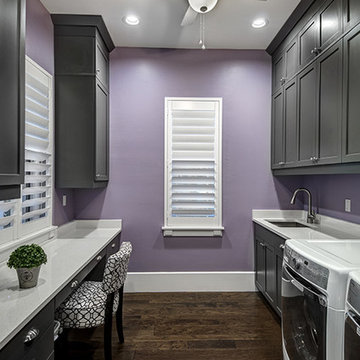
Utility Room. The Sater Design Collection's luxury, Craftsman home plan "Prairie Pine Court" (Plan #7083). saterdesign.com
Photo of a large arts and crafts galley utility room in Miami with an undermount sink, recessed-panel cabinets, grey cabinets, quartzite benchtops, purple walls, dark hardwood floors and a side-by-side washer and dryer.
Photo of a large arts and crafts galley utility room in Miami with an undermount sink, recessed-panel cabinets, grey cabinets, quartzite benchtops, purple walls, dark hardwood floors and a side-by-side washer and dryer.
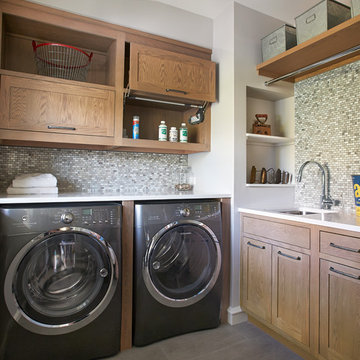
Aventos door lifts completely out of the way. Photo: Jeff McNamara
Design ideas for a large country l-shaped laundry room in New York with an undermount sink, shaker cabinets, grey cabinets, quartzite benchtops, grey splashback, stone slab splashback and dark hardwood floors.
Design ideas for a large country l-shaped laundry room in New York with an undermount sink, shaker cabinets, grey cabinets, quartzite benchtops, grey splashback, stone slab splashback and dark hardwood floors.
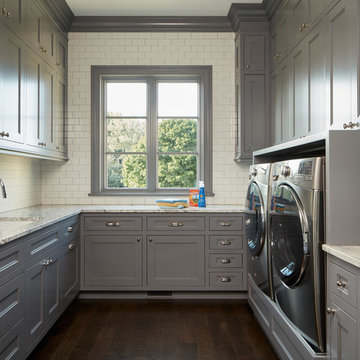
Reynolds Cabinetry and Millwork -- Photography by Nathan Kirkman
Transitional dedicated laundry room in Chicago with grey cabinets, quartzite benchtops, dark hardwood floors and a side-by-side washer and dryer.
Transitional dedicated laundry room in Chicago with grey cabinets, quartzite benchtops, dark hardwood floors and a side-by-side washer and dryer.
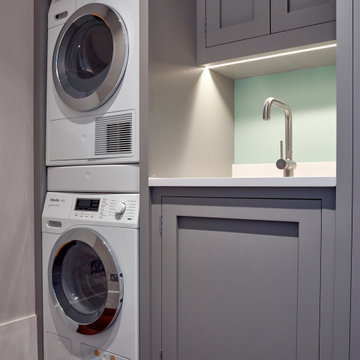
A small utility room in our handleless Shaker-style painted in a dark grey colour - 'Worsted' by Farrow and Ball. A washer-dryer stack is a good solution for small spaces like this. The tap is Franke Nyon in stainless steel and the sink is a small Franke Kubus stainless steel sink. The appliances are a Miele WKR571WPS washing machine and a Miele TKR850WP tumble dryer.
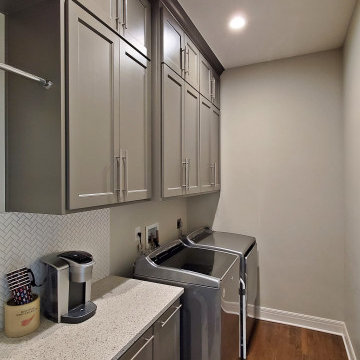
Laundry room || Remodel || the previous mudroom was repurposed into the Laundry with easy access to the Kitchen. Featuring a laundry chute from the second floor into an upper cabinet. refinished hardwood flooring, tile backsplash. Across from the Laundry Room is the new walk-in Pantry. Both are accessed off the hallway to the existing garage.

Super Pantry Laundry
Photo of a small traditional galley utility room in Phoenix with an undermount sink, recessed-panel cabinets, white cabinets, quartzite benchtops, beige walls, dark hardwood floors, a side-by-side washer and dryer, beige benchtop, beige splashback, granite splashback and beige floor.
Photo of a small traditional galley utility room in Phoenix with an undermount sink, recessed-panel cabinets, white cabinets, quartzite benchtops, beige walls, dark hardwood floors, a side-by-side washer and dryer, beige benchtop, beige splashback, granite splashback and beige floor.
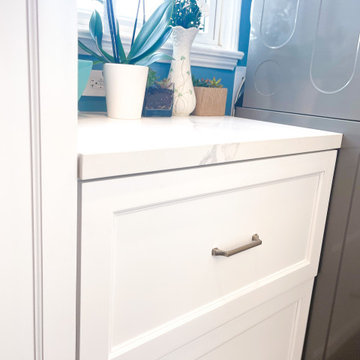
Inspiration for a small beach style single-wall utility room in Los Angeles with shaker cabinets, white cabinets, quartzite benchtops, blue walls, dark hardwood floors, a stacked washer and dryer, brown floor and white benchtop.
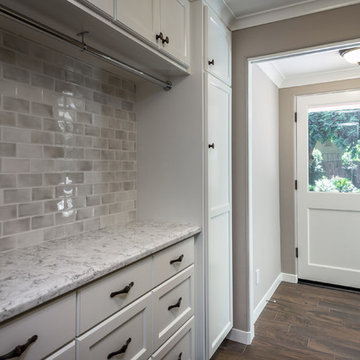
The back door leads to a multi-purpose laundry room and mudroom. Side by side washer and dryer on the main level account for aging in place by maximizing universal design elements.
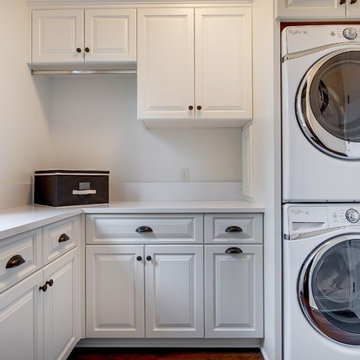
Builder: John Kraemer & Sons | Designer: Tom Rauscher of Rauscher & Associates | Photographer: Spacecrafting
Photo of a traditional l-shaped dedicated laundry room in Minneapolis with white cabinets, quartzite benchtops, white walls, dark hardwood floors and a stacked washer and dryer.
Photo of a traditional l-shaped dedicated laundry room in Minneapolis with white cabinets, quartzite benchtops, white walls, dark hardwood floors and a stacked washer and dryer.
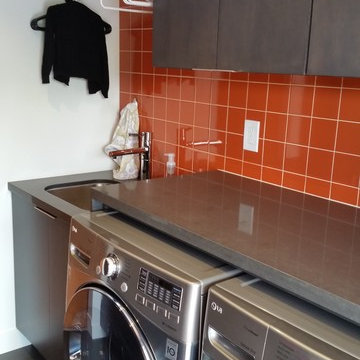
This is an example of a small contemporary laundry room in San Francisco with an undermount sink, flat-panel cabinets, quartzite benchtops, white walls, dark hardwood floors, a side-by-side washer and dryer, black floor, grey benchtop and grey cabinets.
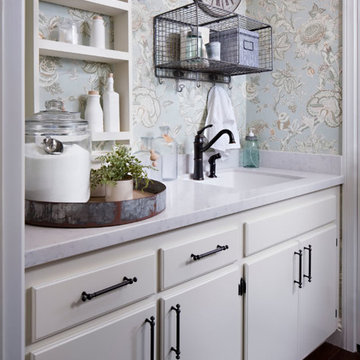
Zack Benson
Design ideas for a small country galley laundry room in San Diego with an undermount sink, white cabinets, quartzite benchtops, blue walls, dark hardwood floors and flat-panel cabinets.
Design ideas for a small country galley laundry room in San Diego with an undermount sink, white cabinets, quartzite benchtops, blue walls, dark hardwood floors and flat-panel cabinets.
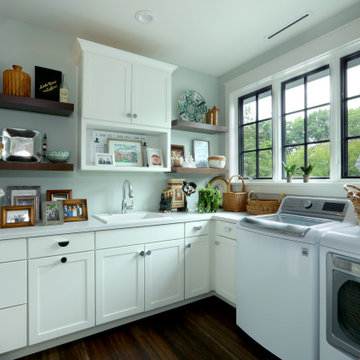
This is an example of a large country l-shaped dedicated laundry room in Grand Rapids with a single-bowl sink, recessed-panel cabinets, white cabinets, quartzite benchtops, grey walls, dark hardwood floors, a side-by-side washer and dryer and white benchtop.
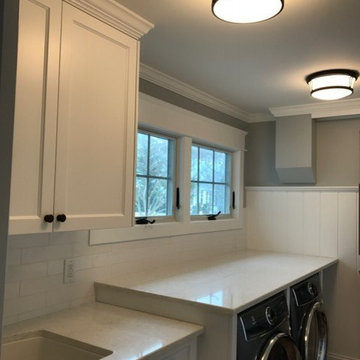
Design ideas for a mid-sized beach style galley utility room in Philadelphia with a drop-in sink, shaker cabinets, white cabinets, quartzite benchtops, grey walls, dark hardwood floors and a side-by-side washer and dryer.
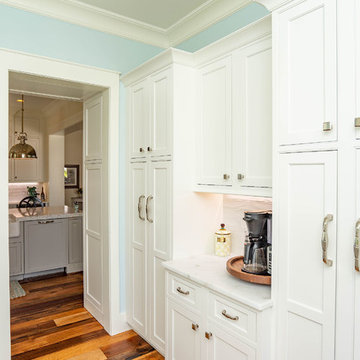
This is an example of a mid-sized beach style galley utility room in Atlanta with shaker cabinets, white cabinets, quartzite benchtops, blue walls, dark hardwood floors, a stacked washer and dryer, brown floor and white benchtop.
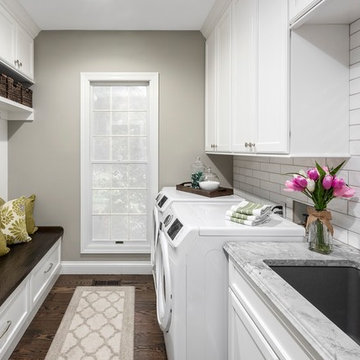
Photo of a mid-sized traditional galley utility room in St Louis with an undermount sink, recessed-panel cabinets, white cabinets, quartzite benchtops, grey walls, dark hardwood floors, a side-by-side washer and dryer, brown floor and grey benchtop.
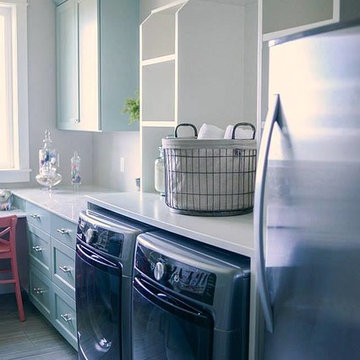
Laundry room with blue cabinets.
Design ideas for a mid-sized transitional u-shaped utility room in Salt Lake City with recessed-panel cabinets, blue cabinets, quartzite benchtops, grey walls, dark hardwood floors and a side-by-side washer and dryer.
Design ideas for a mid-sized transitional u-shaped utility room in Salt Lake City with recessed-panel cabinets, blue cabinets, quartzite benchtops, grey walls, dark hardwood floors and a side-by-side washer and dryer.
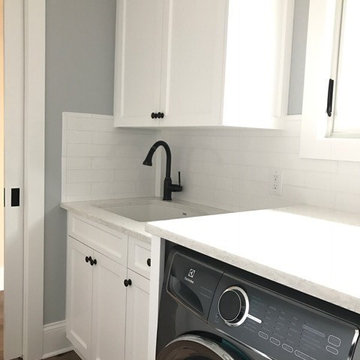
Inspiration for a mid-sized beach style galley utility room in Philadelphia with a drop-in sink, shaker cabinets, white cabinets, quartzite benchtops, grey walls, dark hardwood floors and a side-by-side washer and dryer.
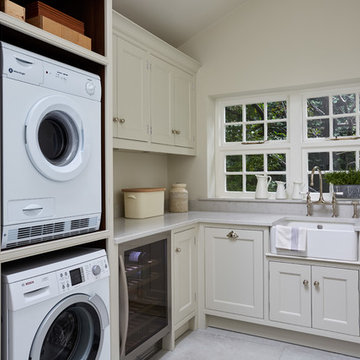
Mowlem & Co: Flourish Kitchen
In this classically beautiful kitchen, hand-painted Shaker style doors are framed by quarter cockbeading and subtly detailed with brushed aluminium handles. An impressive 2.85m-long island unit takes centre stage, while nestled underneath a dramatic canopy a four-oven AGA is flanked by finely-crafted furniture that is perfectly suited to the grandeur of this detached Edwardian property.
With striking pendant lighting overhead and sleek quartz worktops, balanced by warm accents of American Walnut and the glamour of antique mirror, this is a kitchen/living room designed for both cosy family life and stylish socialising. High windows form a sunlit backdrop for anything from cocktails to a family Sunday lunch, set into a glorious bay window area overlooking lush garden.
A generous larder with pocket doors, walnut interiors and horse-shoe shaped shelves is the crowning glory of a range of carefully considered and customised storage. Furthermore, a separate boot room is discreetly located to one side and painted in a contrasting colour to the Shadow White of the main room, and from here there is also access to a well-equipped utility room.
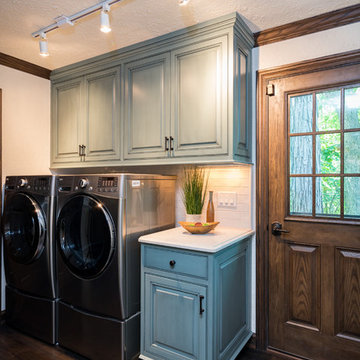
James Meyer Photography
Inspiration for a mid-sized mediterranean single-wall dedicated laundry room in Milwaukee with raised-panel cabinets, green cabinets, quartzite benchtops, beige walls, dark hardwood floors, a side-by-side washer and dryer and brown floor.
Inspiration for a mid-sized mediterranean single-wall dedicated laundry room in Milwaukee with raised-panel cabinets, green cabinets, quartzite benchtops, beige walls, dark hardwood floors, a side-by-side washer and dryer and brown floor.
Laundry Room Design Ideas with Quartzite Benchtops and Dark Hardwood Floors
1