Laundry Room Design Ideas with Dark Wood Cabinets and Quartzite Benchtops
Refine by:
Budget
Sort by:Popular Today
1 - 20 of 78 photos
Item 1 of 3
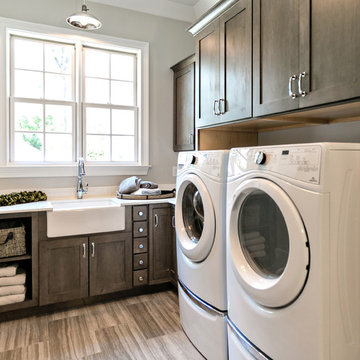
Photo of a mid-sized arts and crafts l-shaped dedicated laundry room in Birmingham with a farmhouse sink, quartzite benchtops, grey walls, medium hardwood floors, a side-by-side washer and dryer, grey floor, shaker cabinets, dark wood cabinets and white benchtop.
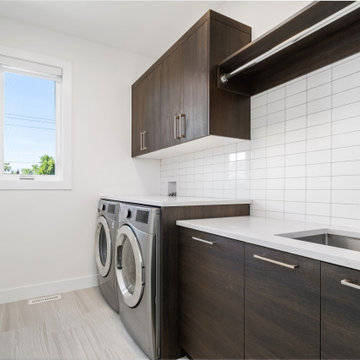
Design ideas for a small transitional single-wall dedicated laundry room in Calgary with an undermount sink, shaker cabinets, dark wood cabinets, quartzite benchtops, white splashback, ceramic splashback, white walls, ceramic floors, a side-by-side washer and dryer, beige floor and white benchtop.
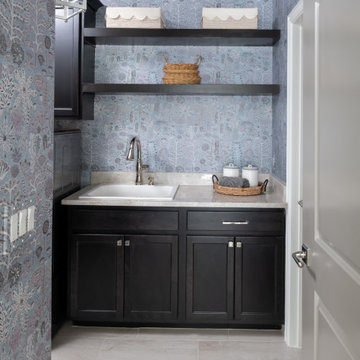
Fun and functional utility room with added storage
Design ideas for a large modern dedicated laundry room in Dallas with a drop-in sink, shaker cabinets, dark wood cabinets, quartzite benchtops, purple walls, porcelain floors, a side-by-side washer and dryer, beige floor and beige benchtop.
Design ideas for a large modern dedicated laundry room in Dallas with a drop-in sink, shaker cabinets, dark wood cabinets, quartzite benchtops, purple walls, porcelain floors, a side-by-side washer and dryer, beige floor and beige benchtop.
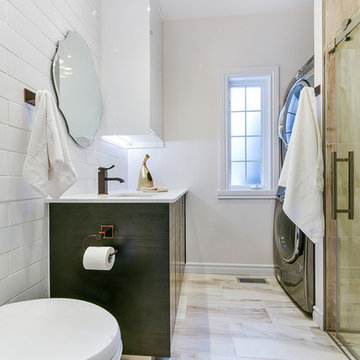
iluce concepts worked closely with Alexandra Corbu design on this residential renovation of 3 bathrooms in the house. lighting and accessories supplied by iluce concepts. Nice touch of illuminated mirrors with a diffoger for the master bathroom and a special light box in the main bath that brings warms to this modern design. Led light installed under the floating vanity, highlighting the floors and creating great night light.
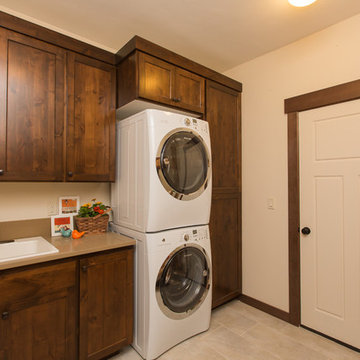
Photo of a mid-sized traditional galley dedicated laundry room in Portland with a drop-in sink, shaker cabinets, dark wood cabinets, quartzite benchtops, beige walls, ceramic floors and a stacked washer and dryer.
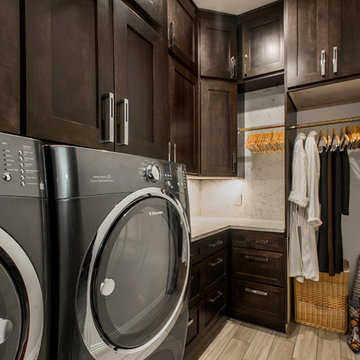
This laundry room space off the master closet is an organizers dream. It is full of drawers, floor to ceiling cabinets with pull outs and hanging drying space. Design by Hatfield Builders & Remodelers | Photography by Versatile Imaging
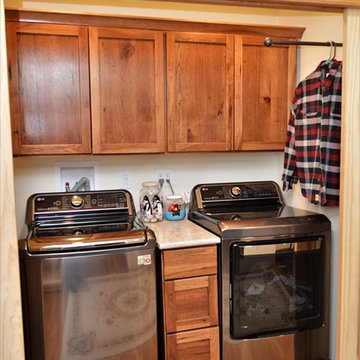
Cabinet Brand: Haas Signature Collection
Wood Species: Rustic Hickory
Cabinet Finish: Pecan
Door Style: Shakertown V
Counter tops: Hanstone Quartz, Bullnose edge detail, Walnut Luster color
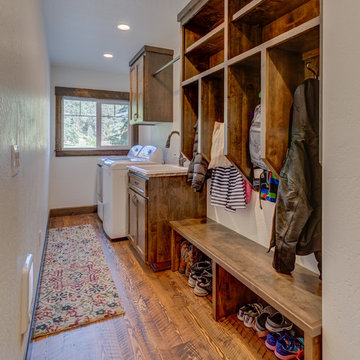
Arne Loren
Inspiration for a small country single-wall utility room in Seattle with a drop-in sink, shaker cabinets, quartzite benchtops, white walls, medium hardwood floors, a side-by-side washer and dryer and dark wood cabinets.
Inspiration for a small country single-wall utility room in Seattle with a drop-in sink, shaker cabinets, quartzite benchtops, white walls, medium hardwood floors, a side-by-side washer and dryer and dark wood cabinets.
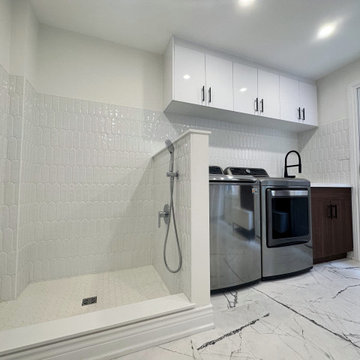
This space was previously divided into 2 rooms, an office, and a laundry room. The clients wanted a larger laundry room so we took out the partition wall between the existing laundry and home office, and made 1 large laundry room with lots of counter space and storage. We also incorporated a doggy washing station as the client requested. To add some warmth to the space we decided to do walnut base cabinetry throughout, and selected tiles that had a touch of bronze and gold. The long fish scale backsplash tiles help add life and texture to the rest of the space.
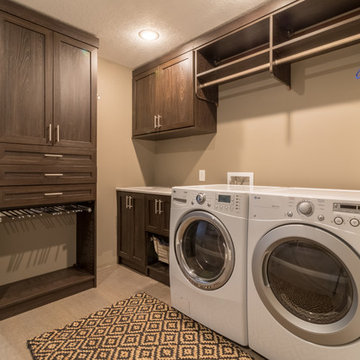
Inspiration for a mid-sized contemporary l-shaped dedicated laundry room in Minneapolis with an undermount sink, shaker cabinets, dark wood cabinets, quartzite benchtops, beige walls and a side-by-side washer and dryer.
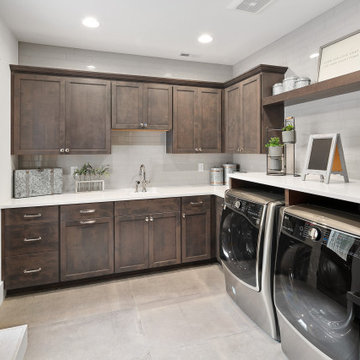
Main level laundry with large counter, cabinets, side by side washer and dryer and tile floor with pattern.
Inspiration for a large arts and crafts l-shaped dedicated laundry room in Seattle with an undermount sink, shaker cabinets, dark wood cabinets, quartzite benchtops, grey splashback, glass tile splashback, white walls, ceramic floors, a side-by-side washer and dryer, grey floor and white benchtop.
Inspiration for a large arts and crafts l-shaped dedicated laundry room in Seattle with an undermount sink, shaker cabinets, dark wood cabinets, quartzite benchtops, grey splashback, glass tile splashback, white walls, ceramic floors, a side-by-side washer and dryer, grey floor and white benchtop.
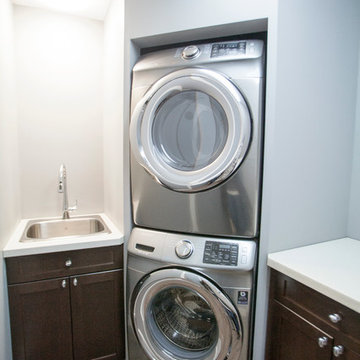
Ava Famili
Small transitional laundry cupboard in Vancouver with an undermount sink, shaker cabinets, dark wood cabinets, quartzite benchtops, blue walls, medium hardwood floors and a stacked washer and dryer.
Small transitional laundry cupboard in Vancouver with an undermount sink, shaker cabinets, dark wood cabinets, quartzite benchtops, blue walls, medium hardwood floors and a stacked washer and dryer.

Inspiration for a mid-sized midcentury l-shaped dedicated laundry room in Detroit with an undermount sink, flat-panel cabinets, dark wood cabinets, quartzite benchtops, white walls, ceramic floors, a side-by-side washer and dryer, white floor, white benchtop and wallpaper.
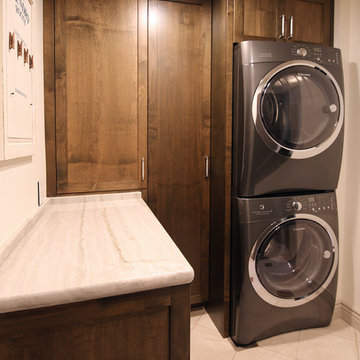
Photography: Christie Farrell
Design ideas for a mid-sized transitional l-shaped dedicated laundry room in San Francisco with shaker cabinets, dark wood cabinets, quartzite benchtops, white walls, porcelain floors and a stacked washer and dryer.
Design ideas for a mid-sized transitional l-shaped dedicated laundry room in San Francisco with shaker cabinets, dark wood cabinets, quartzite benchtops, white walls, porcelain floors and a stacked washer and dryer.
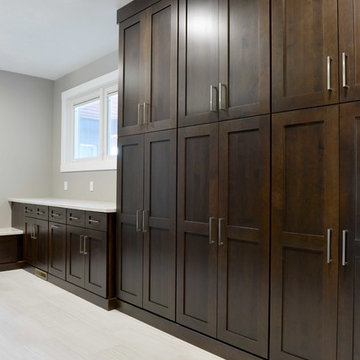
Robb Siverson Photography
Design ideas for a mid-sized transitional u-shaped utility room in Other with shaker cabinets, dark wood cabinets, quartzite benchtops, grey walls, laminate floors and a side-by-side washer and dryer.
Design ideas for a mid-sized transitional u-shaped utility room in Other with shaker cabinets, dark wood cabinets, quartzite benchtops, grey walls, laminate floors and a side-by-side washer and dryer.
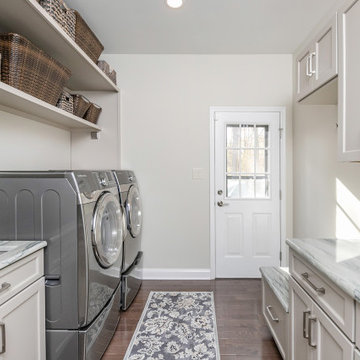
This elegant open-concept Voorhees kitchen features plenty of storage and counter space, island seating, a desk area with an in-drawer charging station, and easy access to the outdoor space. The nearby powder room and laundry now have complimentary finishes.
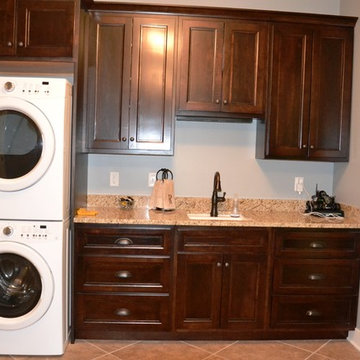
Design ideas for a mid-sized utility room in Other with an undermount sink, dark wood cabinets, blue walls, ceramic floors, a stacked washer and dryer, recessed-panel cabinets and quartzite benchtops.
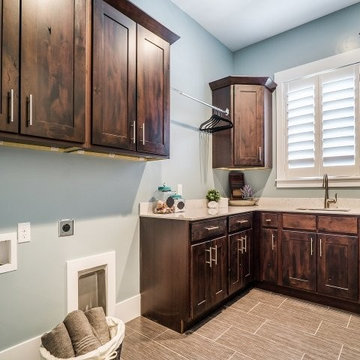
Laundry room with dark wood cabinets.
Design ideas for a large transitional l-shaped dedicated laundry room in Salt Lake City with an undermount sink, shaker cabinets, dark wood cabinets, quartzite benchtops, blue walls and ceramic floors.
Design ideas for a large transitional l-shaped dedicated laundry room in Salt Lake City with an undermount sink, shaker cabinets, dark wood cabinets, quartzite benchtops, blue walls and ceramic floors.
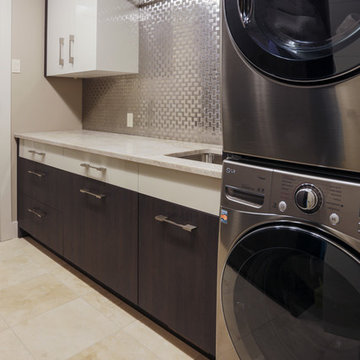
Modern laundry room with white gloss and olive wood cabinetry. Stainless washer and dryer.
Inspiration for a mid-sized contemporary single-wall dedicated laundry room in Calgary with a single-bowl sink, flat-panel cabinets, dark wood cabinets, quartzite benchtops, beige walls, travertine floors and a stacked washer and dryer.
Inspiration for a mid-sized contemporary single-wall dedicated laundry room in Calgary with a single-bowl sink, flat-panel cabinets, dark wood cabinets, quartzite benchtops, beige walls, travertine floors and a stacked washer and dryer.
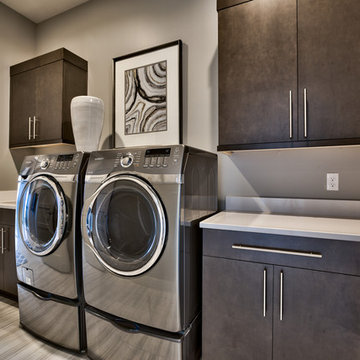
Amoura Productions
Photo of a modern dedicated laundry room in Omaha with recessed-panel cabinets, dark wood cabinets, quartzite benchtops, porcelain floors and a side-by-side washer and dryer.
Photo of a modern dedicated laundry room in Omaha with recessed-panel cabinets, dark wood cabinets, quartzite benchtops, porcelain floors and a side-by-side washer and dryer.
Laundry Room Design Ideas with Dark Wood Cabinets and Quartzite Benchtops
1