Laundry Room Design Ideas with Grey Cabinets and Quartzite Benchtops
Refine by:
Budget
Sort by:Popular Today
1 - 20 of 384 photos
Item 1 of 3

Large contemporary galley utility room in New York with an undermount sink, flat-panel cabinets, grey cabinets, quartzite benchtops, white splashback, subway tile splashback, white walls, porcelain floors, a side-by-side washer and dryer, beige floor and white benchtop.
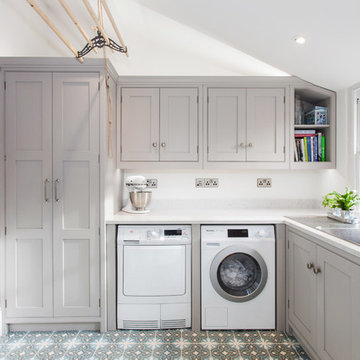
Located in the heart of Sevenoaks, this beautiful family home has recently undergone an extensive refurbishment, of which Burlanes were commissioned for, including a new traditional, country style kitchen and larder, utility room / laundry, and bespoke storage solutions for the family sitting room and children's play room.
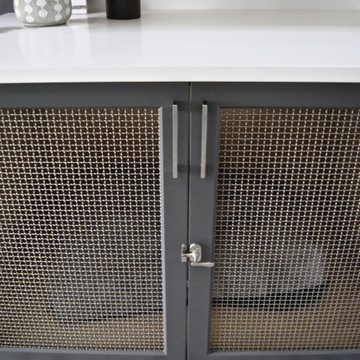
Design ideas for a large arts and crafts galley utility room in Toronto with shaker cabinets, grey cabinets, quartzite benchtops, white walls, ceramic floors, multi-coloured floor, white benchtop, vaulted and planked wall panelling.
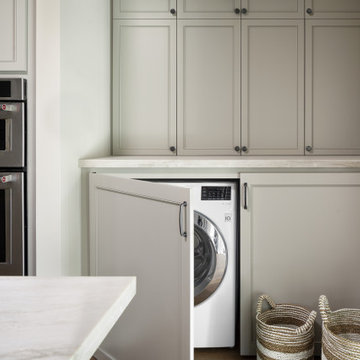
Inspiration for a small arts and crafts galley utility room in Houston with shaker cabinets, grey cabinets, quartzite benchtops, white walls, light hardwood floors, a concealed washer and dryer, brown floor and white benchtop.
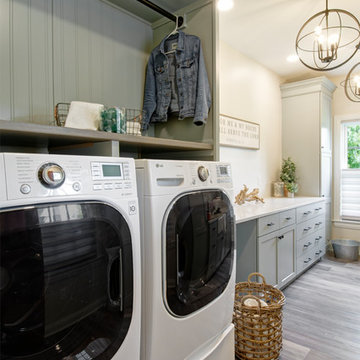
Laundry room Concept, modern farmhouse, with farmhouse sink, wood floors, grey cabinets, mini fridge in Powell
Photo of a mid-sized country galley utility room in Columbus with a farmhouse sink, shaker cabinets, grey cabinets, quartzite benchtops, beige walls, vinyl floors, a side-by-side washer and dryer, multi-coloured floor and white benchtop.
Photo of a mid-sized country galley utility room in Columbus with a farmhouse sink, shaker cabinets, grey cabinets, quartzite benchtops, beige walls, vinyl floors, a side-by-side washer and dryer, multi-coloured floor and white benchtop.

Design ideas for a large transitional galley dedicated laundry room in Chicago with a farmhouse sink, flat-panel cabinets, grey cabinets, quartzite benchtops, white splashback, engineered quartz splashback, grey walls, medium hardwood floors, a side-by-side washer and dryer, brown floor and white benchtop.

This is an example of a large contemporary galley utility room in Tampa with a single-bowl sink, shaker cabinets, grey cabinets, quartzite benchtops, grey walls, ceramic floors, a side-by-side washer and dryer, black floor and grey benchtop.
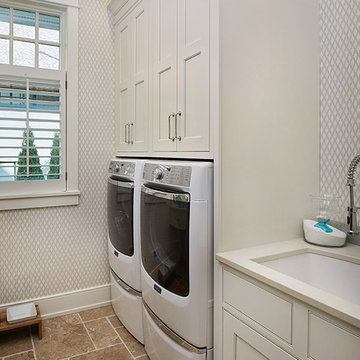
The best of the past and present meet in this distinguished design. Custom craftsmanship and distinctive detailing give this lakefront residence its vintage flavor while an open and light-filled floor plan clearly mark it as contemporary. With its interesting shingled roof lines, abundant windows with decorative brackets and welcoming porch, the exterior takes in surrounding views while the interior meets and exceeds contemporary expectations of ease and comfort. The main level features almost 3,000 square feet of open living, from the charming entry with multiple window seats and built-in benches to the central 15 by 22-foot kitchen, 22 by 18-foot living room with fireplace and adjacent dining and a relaxing, almost 300-square-foot screened-in porch. Nearby is a private sitting room and a 14 by 15-foot master bedroom with built-ins and a spa-style double-sink bath with a beautiful barrel-vaulted ceiling. The main level also includes a work room and first floor laundry, while the 2,165-square-foot second level includes three bedroom suites, a loft and a separate 966-square-foot guest quarters with private living area, kitchen and bedroom. Rounding out the offerings is the 1,960-square-foot lower level, where you can rest and recuperate in the sauna after a workout in your nearby exercise room. Also featured is a 21 by 18-family room, a 14 by 17-square-foot home theater, and an 11 by 12-foot guest bedroom suite.
Photography: Ashley Avila Photography & Fulview Builder: J. Peterson Homes Interior Design: Vision Interiors by Visbeen

We created this secret room from the old garage, turning it into a useful space for washing the dogs, doing laundry and exercising - all of which we need to do in our own homes due to the Covid lockdown. The original room was created on a budget with laminate worktops and cheap ktichen doors - we recently replaced the original laminate worktops with quartz and changed the door fronts to create a clean, refreshed look. The opposite wall contains floor to ceiling bespoke cupboards with storage for everything from tennis rackets to a hidden wine fridge. The flooring is budget friendly laminated wood effect planks. The washer and drier are raised off the floor for easy access as well as additional storage for baskets below.

Galley Style Laundry Room with ceiling mounted clothes airer.
Inspiration for a mid-sized modern galley laundry cupboard in West Midlands with a farmhouse sink, shaker cabinets, grey cabinets, quartzite benchtops, white splashback, engineered quartz splashback, grey walls, porcelain floors, a stacked washer and dryer, beige floor, white benchtop, vaulted and planked wall panelling.
Inspiration for a mid-sized modern galley laundry cupboard in West Midlands with a farmhouse sink, shaker cabinets, grey cabinets, quartzite benchtops, white splashback, engineered quartz splashback, grey walls, porcelain floors, a stacked washer and dryer, beige floor, white benchtop, vaulted and planked wall panelling.
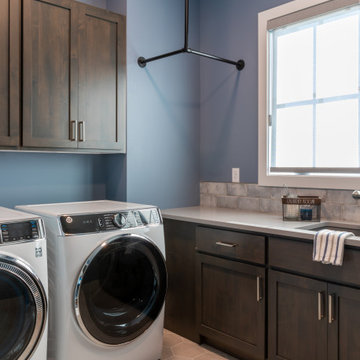
We love this fun laundry room! Octagonal tile, watercolor subway tile and blue walls keeps it interesting!
This is an example of a large industrial l-shaped dedicated laundry room in Denver with an undermount sink, shaker cabinets, grey cabinets, quartzite benchtops, blue splashback, ceramic splashback, blue walls, ceramic floors, a side-by-side washer and dryer, grey floor and grey benchtop.
This is an example of a large industrial l-shaped dedicated laundry room in Denver with an undermount sink, shaker cabinets, grey cabinets, quartzite benchtops, blue splashback, ceramic splashback, blue walls, ceramic floors, a side-by-side washer and dryer, grey floor and grey benchtop.
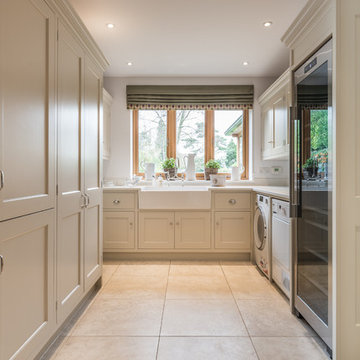
A beautiful and functional space, this bespoke modern country style utility room was handmade at our Hertfordshire workshop. A contemporary take on a farmhouse kitchen and hand painted in light grey creating a elegant and timeless cabinetry.

The laundry room was a major transformation that needed to occur, once a dark and gloomy dungeon is now a bright, and whimsical room that would make anyone be happy, doing the household chore of laundry. The Havana Ornate Silver tile flooring and Ice White backsplash tile translated nicely against the custom cabinetry. To accommodate the newest furriest member of the family, a hidden custom litter box pull-out was included in the cabinetry and cute cat door that would allow the new kitten to get in and out through its very own passageway.
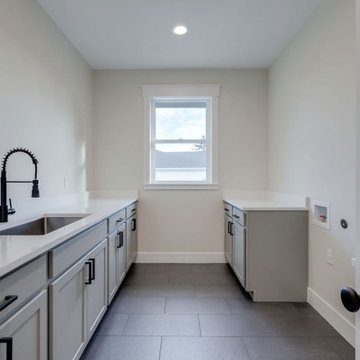
Large galley laundry room in Portland with an undermount sink, shaker cabinets, grey cabinets, quartzite benchtops, white walls, black floor and white benchtop.

Photo of a contemporary laundry room in Other with an integrated sink, flat-panel cabinets, grey cabinets, quartzite benchtops, white splashback, stone slab splashback, beige walls, porcelain floors, a side-by-side washer and dryer, white floor and white benchtop.
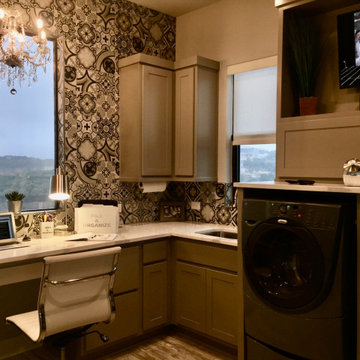
Office in laundry room with lots of cabinets and a chandelier
Design ideas for a large transitional u-shaped utility room with an undermount sink, shaker cabinets, grey cabinets, quartzite benchtops, ceramic splashback, grey walls, porcelain floors, a side-by-side washer and dryer, beige floor and white benchtop.
Design ideas for a large transitional u-shaped utility room with an undermount sink, shaker cabinets, grey cabinets, quartzite benchtops, ceramic splashback, grey walls, porcelain floors, a side-by-side washer and dryer, beige floor and white benchtop.
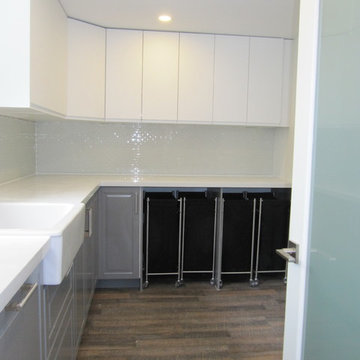
Small basement bathroom full renovation/transformation. Construction laundry room with cabinets from IKEA, quartz counter-top and glass mosaic back-splash
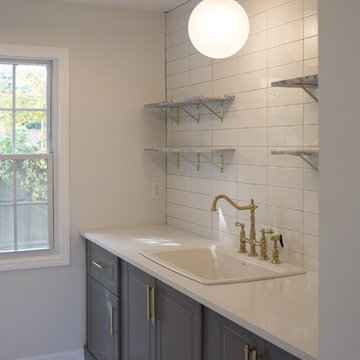
Design ideas for a mid-sized dedicated laundry room in Nashville with a drop-in sink, raised-panel cabinets, grey cabinets, quartzite benchtops, grey walls, ceramic floors, a side-by-side washer and dryer, white floor and white benchtop.
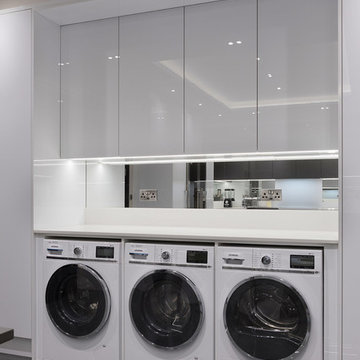
Inspiration for a large contemporary u-shaped laundry room in Hertfordshire with an undermount sink, flat-panel cabinets, grey cabinets, quartzite benchtops, mirror splashback, porcelain floors, grey floor and white benchtop.

Inspiration for a mid-sized transitional galley dedicated laundry room in Other with an undermount sink, recessed-panel cabinets, grey cabinets, quartzite benchtops, beige walls, ceramic floors, a side-by-side washer and dryer, grey floor and beige benchtop.
Laundry Room Design Ideas with Grey Cabinets and Quartzite Benchtops
1