Laundry Room Design Ideas with Quartzite Benchtops and Multi-Coloured Splashback
Refine by:
Budget
Sort by:Popular Today
1 - 20 of 54 photos
Item 1 of 3
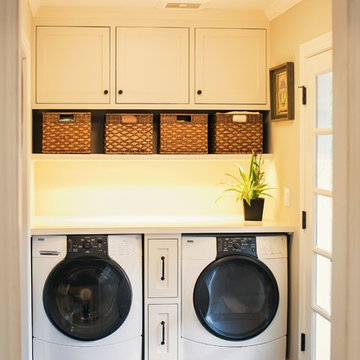
Small country single-wall laundry room in San Francisco with multi-coloured splashback, glass sheet splashback, shaker cabinets, white cabinets, a side-by-side washer and dryer, quartzite benchtops, beige walls, slate floors and black floor.

Across from the stark kitchen a newly remodeled laundry room, complete with a rinse sink and quartz countertop allowing for plenty of folding room.
Design ideas for a mid-sized single-wall dedicated laundry room in San Francisco with an utility sink, flat-panel cabinets, light wood cabinets, quartzite benchtops, multi-coloured splashback, porcelain splashback, white walls, plywood floors, a side-by-side washer and dryer, grey floor and white benchtop.
Design ideas for a mid-sized single-wall dedicated laundry room in San Francisco with an utility sink, flat-panel cabinets, light wood cabinets, quartzite benchtops, multi-coloured splashback, porcelain splashback, white walls, plywood floors, a side-by-side washer and dryer, grey floor and white benchtop.

Laundry Room
Inspiration for a large single-wall dedicated laundry room in Other with a drop-in sink, raised-panel cabinets, black cabinets, quartzite benchtops, multi-coloured splashback, metal splashback, white walls, ceramic floors, an integrated washer and dryer, beige floor and white benchtop.
Inspiration for a large single-wall dedicated laundry room in Other with a drop-in sink, raised-panel cabinets, black cabinets, quartzite benchtops, multi-coloured splashback, metal splashback, white walls, ceramic floors, an integrated washer and dryer, beige floor and white benchtop.
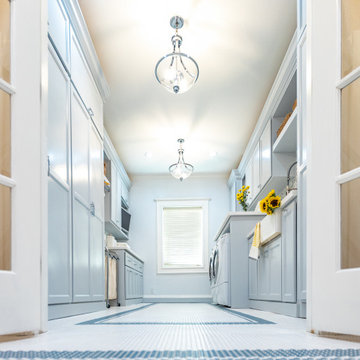
This is an example of a contemporary laundry room in Tampa with a farmhouse sink, shaker cabinets, blue cabinets, quartzite benchtops, multi-coloured splashback, marble splashback, blue walls, porcelain floors, white floor and white benchtop.
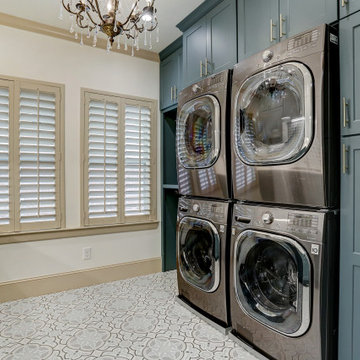
Clients had a large wasted space area upstairs and wanted to better utilize the area. They decided to add a large laundry area that provided tons of storage and workspace to properly do laundry. This family of 5 has deeply benefited from creating this more functional beautiful laundry space.

Inspiration for a mid-sized contemporary l-shaped utility room in Vancouver with an undermount sink, shaker cabinets, quartzite benchtops, multi-coloured splashback, stone slab splashback, white walls, vinyl floors, a side-by-side washer and dryer, brown floor, multi-coloured benchtop and planked wall panelling.
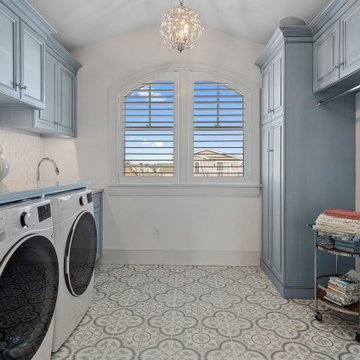
Inspiration for a large beach style single-wall dedicated laundry room in New York with an undermount sink, recessed-panel cabinets, blue cabinets, quartzite benchtops, multi-coloured splashback, white walls, porcelain floors, a side-by-side washer and dryer, multi-coloured floor and white benchtop.

Utility / Boot room / Hallway all combined into one space for ease of dogs. This room is open plan though to the side entrance and porch using the same multi-coloured and patterned flooring to disguise dog prints. The downstairs shower room and multipurpose lounge/bedroom lead from this space. Storage was essential. Ceilings were much higher in this room to the original victorian cottage so feels very spacious. Kuhlmann cupboards supplied from Purewell Electrical correspond with those in the main kitchen area for a flow from space to space. As cottage is surrounded by farms Hares have been chosen as one of the animals for a few elements of artwork and also correspond with one of the finials on the roof. Emroidered fabric curtains with pelmets to the front elevation with roman blinds to the back & side elevations just add some tactile texture to this room and correspond with those already in the kitchen. This also has a stable door onto the rear patio so plants continue to run through every room bringing the garden inside.
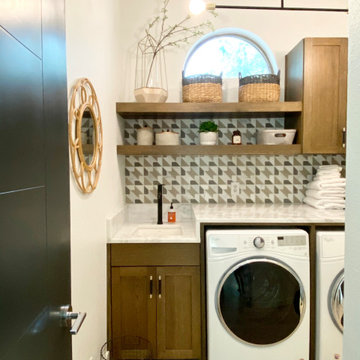
This is an example of a modern single-wall dedicated laundry room in Austin with an undermount sink, shaker cabinets, medium wood cabinets, quartzite benchtops, multi-coloured splashback, marble splashback, light hardwood floors, a side-by-side washer and dryer, beige floor and white benchtop.

We are regenerating for a better future. And here is how.
Kite Creative – Renewable, traceable, re-useable and beautiful kitchens
We are designing and building contemporary kitchens that are environmentally and sustainably better for you and the planet. Helping to keep toxins low, improve air quality, and contribute towards reducing our carbon footprint.
The heart of the house, the kitchen, really can look this good and still be sustainable, ethical and better for the planet.
In our first commission with Greencore Construction and Ssassy Property, we’ve delivered an eco-kitchen for one of their Passive House properties, using over 75% sustainable materials
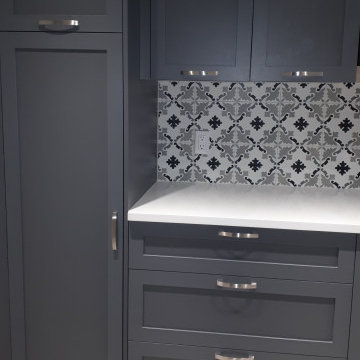
Mid-sized transitional single-wall dedicated laundry room in Montreal with an undermount sink, shaker cabinets, grey cabinets, quartzite benchtops, multi-coloured splashback, ceramic splashback, grey walls, porcelain floors, a side-by-side washer and dryer, grey floor and white benchtop.
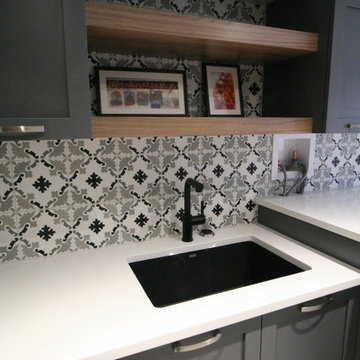
Photo of a mid-sized transitional single-wall dedicated laundry room in Montreal with an undermount sink, shaker cabinets, grey cabinets, quartzite benchtops, multi-coloured splashback, ceramic splashback, grey walls, porcelain floors, a side-by-side washer and dryer, grey floor and white benchtop.
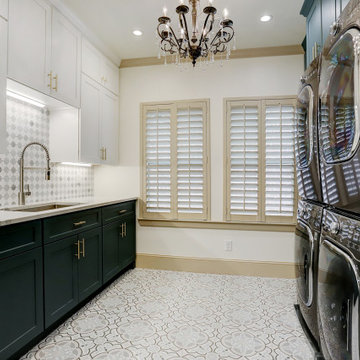
Clients had a large wasted space area upstairs and wanted to better utilize the area. They decided to add a large laundry area that provided tons of storage and workspace to properly do laundry. This family of 5 has deeply benefited from creating this more functional beautiful laundry space.
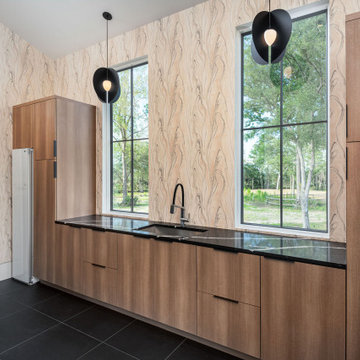
Tech Lighting, Quartzite countertop, LG Styler Steam Unit, York Wallcoverings
Inspiration for a large modern l-shaped laundry room in Charleston with an undermount sink, flat-panel cabinets, medium wood cabinets, quartzite benchtops, multi-coloured splashback, window splashback, multi-coloured walls, porcelain floors, a side-by-side washer and dryer, black floor, vaulted and wallpaper.
Inspiration for a large modern l-shaped laundry room in Charleston with an undermount sink, flat-panel cabinets, medium wood cabinets, quartzite benchtops, multi-coloured splashback, window splashback, multi-coloured walls, porcelain floors, a side-by-side washer and dryer, black floor, vaulted and wallpaper.
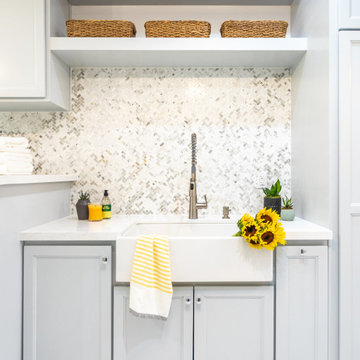
Design ideas for a contemporary laundry room in Tampa with a farmhouse sink, shaker cabinets, blue cabinets, quartzite benchtops, multi-coloured splashback, marble splashback, blue walls, porcelain floors and white floor.
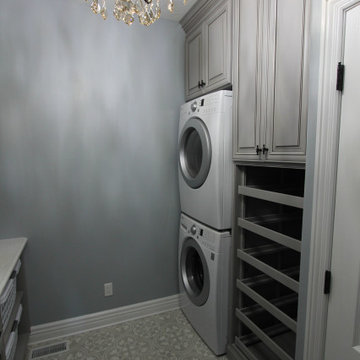
Design ideas for a mid-sized galley dedicated laundry room in Other with an undermount sink, raised-panel cabinets, grey cabinets, quartzite benchtops, multi-coloured splashback, marble splashback, grey walls, concrete floors, a stacked washer and dryer, grey floor and multi-coloured benchtop.
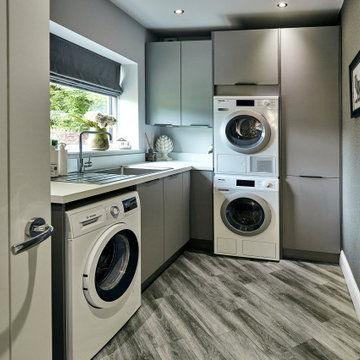
Design ideas for a mid-sized contemporary u-shaped laundry room in Other with an undermount sink, flat-panel cabinets, grey cabinets, quartzite benchtops, multi-coloured splashback, mirror splashback, laminate floors, beige floor and grey benchtop.
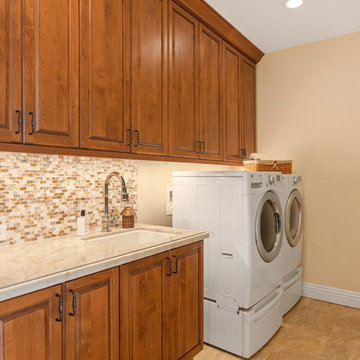
Design ideas for an expansive traditional u-shaped laundry room in Tampa with an undermount sink, raised-panel cabinets, brown cabinets, quartzite benchtops, multi-coloured splashback, mosaic tile splashback, porcelain floors, beige floor and multi-coloured benchtop.
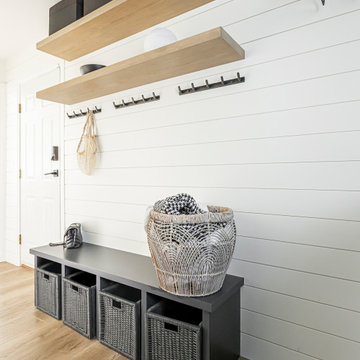
Inspiration for a mid-sized contemporary l-shaped utility room in Vancouver with an undermount sink, shaker cabinets, quartzite benchtops, multi-coloured splashback, stone slab splashback, white walls, vinyl floors, a side-by-side washer and dryer, brown floor, multi-coloured benchtop and planked wall panelling.
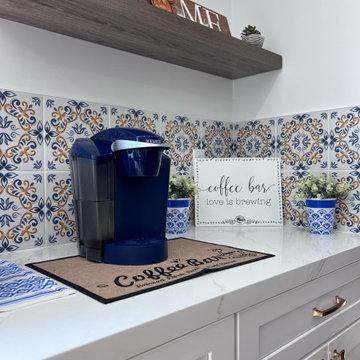
Step into the Moroccan Kitchen in Ontario, where a captivating blend of cultural inspiration and modern design awaits. This space embraces the rich colors and intricate patterns of Moroccan aesthetics, transporting you to a world of beauty and warmth.
Let’s set the Mood
The wood panel flooring sets the stage, adding a natural and inviting foundation to the kitchen and dining area. Recessed lighting illuminates the space, casting a soft and ambient glow that highlights the thoughtful design elements.
A focal point of the kitchen is the custom blue kitchen island, designed with an overhang for additional seating. The island boasts a custom quartz counter and elegant bronze fixtures, creating a harmonious balance of style and functionality. Pendant overhang lighting gracefully suspends above the island, adding a warm and inviting ambiance.
Moroccan Charm
Custom white kitchen cabinets with bronze handles offer ample storage while adding a touch of classic charm. A farmhouse-style kitchen sink with an apron brings rustic elegance to the space, complemented by a bronze sink faucet. The custom white cabinets continue with a quartz counter, providing a durable and beautiful surface for food preparation and display.
A new stove and kitchen hood elevate the functionality of the kitchen, combining modern convenience with a tasteful design. The white, blue, and gold Moroccan-style backsplash tiles become a striking focal point, infusing the space with the allure of Moroccan craftsmanship and artistry.
Personalized Coffee Station
Continuing the design theme, the custom white cabinets with bronze handles extend to a personalized coffee station, tailored to the client’s preferences. A quartz counter adds a sleek touch, creating a dedicated area for indulging in coffee delights.
As you bask in the kitchen, every detail enchants with its thoughtful integration of colors, textures, and cultural elements. This space seamlessly blends the allure of Moroccan aesthetics with contemporary design, offering a vibrant and inviting kitchen and dining area that captures the essence of global inspiration.
Laundry Room Design Ideas with Quartzite Benchtops and Multi-Coloured Splashback
1