Laundry Room Design Ideas with an Utility Sink and Raised-panel Cabinets
Sort by:Popular Today
1 - 20 of 129 photos
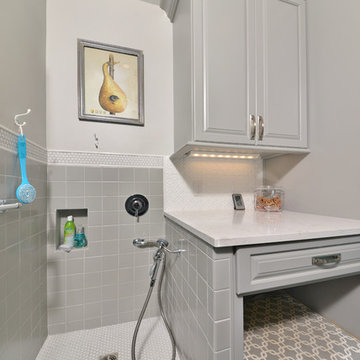
this dog wash is a great place to clean up your pets and give them the spa treatment they deserve. There is even an area to relax for your pet under the counter in the padded cabinet.
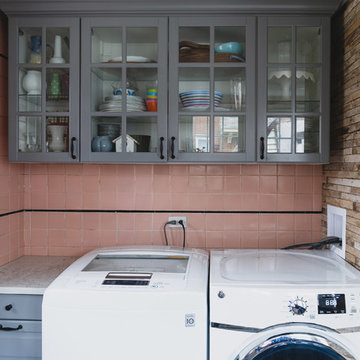
This is an example of a mid-sized modern u-shaped dedicated laundry room in Philadelphia with an utility sink, raised-panel cabinets, grey cabinets, quartz benchtops, pink walls, limestone floors, a side-by-side washer and dryer, beige floor and white benchtop.
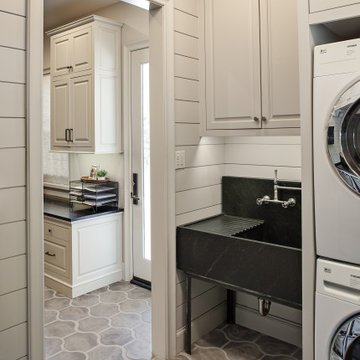
Partial view of Laundry room with custom designed & fabricated soapstone utility sink with integrated drain board and custom raw steel legs. Laundry features two stacked washer / dryer sets. Painted ship-lap walls with decorative raw concrete floor tiles. View to adjacent mudroom that includes a small built-in office space.
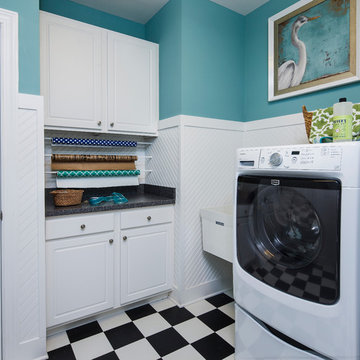
The Dalton offers a spacious laundry room.
Beach style utility room in Wilmington with an utility sink, raised-panel cabinets, white cabinets, blue walls and a side-by-side washer and dryer.
Beach style utility room in Wilmington with an utility sink, raised-panel cabinets, white cabinets, blue walls and a side-by-side washer and dryer.
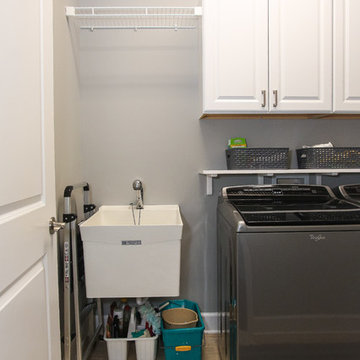
Laundry room
Design ideas for a mid-sized transitional single-wall dedicated laundry room in Atlanta with an utility sink, raised-panel cabinets, white cabinets, grey walls, ceramic floors, a side-by-side washer and dryer and beige floor.
Design ideas for a mid-sized transitional single-wall dedicated laundry room in Atlanta with an utility sink, raised-panel cabinets, white cabinets, grey walls, ceramic floors, a side-by-side washer and dryer and beige floor.
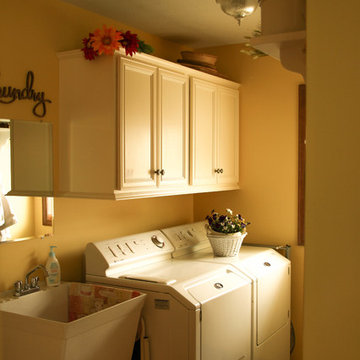
Design ideas for a mid-sized traditional single-wall dedicated laundry room in Other with an utility sink, raised-panel cabinets, white cabinets, yellow walls, laminate floors, a side-by-side washer and dryer and brown floor.
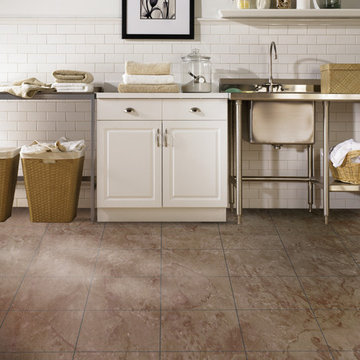
Large country laundry room in Seattle with raised-panel cabinets, white cabinets, stainless steel benchtops, vinyl floors and an utility sink.
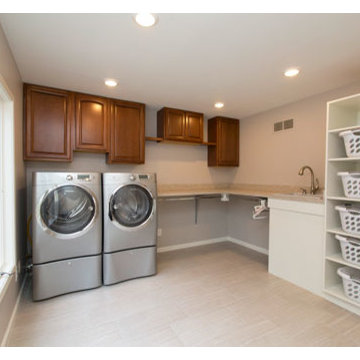
Laura Dempsey Photography
Inspiration for a large transitional l-shaped dedicated laundry room in Cleveland with an utility sink, raised-panel cabinets, medium wood cabinets, laminate benchtops, beige walls, porcelain floors and a side-by-side washer and dryer.
Inspiration for a large transitional l-shaped dedicated laundry room in Cleveland with an utility sink, raised-panel cabinets, medium wood cabinets, laminate benchtops, beige walls, porcelain floors and a side-by-side washer and dryer.

Design ideas for a mid-sized arts and crafts single-wall dedicated laundry room in Other with an utility sink, raised-panel cabinets, distressed cabinets, wood benchtops, grey walls, ceramic floors, a side-by-side washer and dryer, multi-coloured floor, brown benchtop and planked wall panelling.
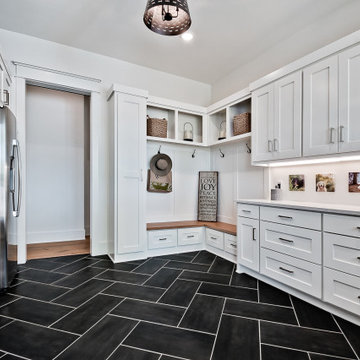
This is an example of a large country u-shaped utility room in Other with an utility sink, raised-panel cabinets, white cabinets, quartz benchtops, a side-by-side washer and dryer and white benchtop.
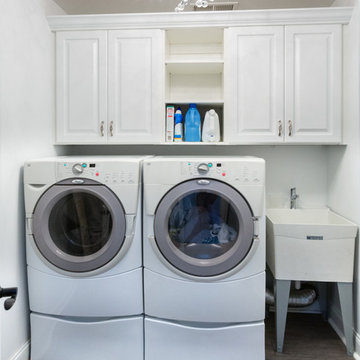
The layout of this mudroom is long and narrow and divided in half by a doorway.
A locker system with 5 individual cubbies, open shelving and drawers holds the families immediate outdoor wear accessories. The cabinets are finished in white melamine and include corner radius shelving, chrome hardware, square raised panel door fronts and large continuous crown molding. The opposite wall has the washer and dryer with cabinets for laundry essentials. There is also a closet for long hang items and mop/broom storage. Designed by Marcia Spinosa for Closet Organizing Systems
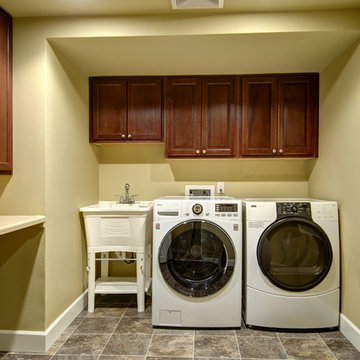
©Finished Basement Company
Full laundry room with utility sink and storage
Design ideas for a mid-sized traditional l-shaped dedicated laundry room in Denver with an utility sink, raised-panel cabinets, dark wood cabinets, solid surface benchtops, yellow walls, slate floors, a side-by-side washer and dryer, brown floor and beige benchtop.
Design ideas for a mid-sized traditional l-shaped dedicated laundry room in Denver with an utility sink, raised-panel cabinets, dark wood cabinets, solid surface benchtops, yellow walls, slate floors, a side-by-side washer and dryer, brown floor and beige benchtop.
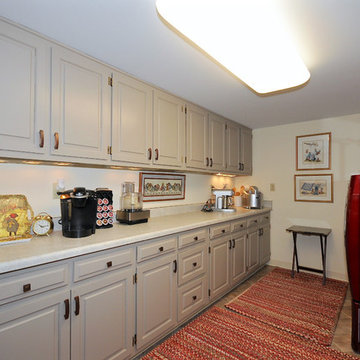
floor-Armstrong VCT "Safety Zone" Earth Stone
counter- Wilsonart laminate "Italian White Di Pesco", Antique Finish
cabinets- refurbished from kitchen, painted Sherwin Williams "Morris Room Grey"
Rugs- handmade braided chenille, Capel Rugs
walls- Sherwin Williams "White Hyacinth"
ceiling light- SMC Cloud
cabinet hardware- Amerock
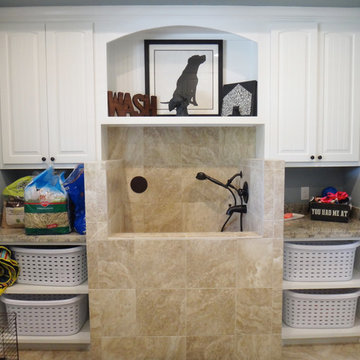
A dog wash was designed at the request of the veterinarian owner. The dog wash is part of the laundry room. The washer and dryer are located opposite the dog wash.
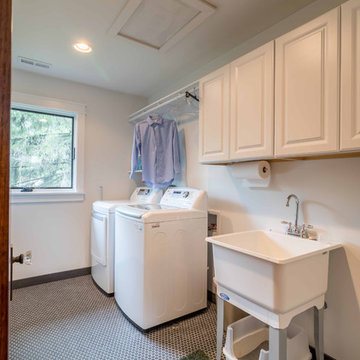
The simple laundry room backs up to the 2nd floor hall bath, and makes for easy access from all 3 bedrooms. The large window provides natural light and ventilation. Hanging spaces is available, as is upper cabinet storage and space pet needs.
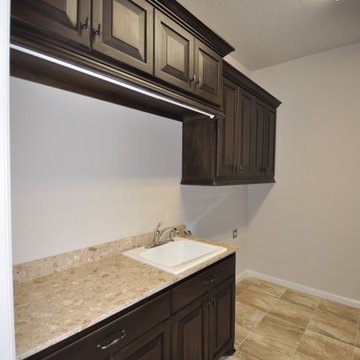
Photo of an expansive traditional dedicated laundry room in Oklahoma City with an utility sink, raised-panel cabinets, medium wood cabinets, marble benchtops, beige walls, ceramic floors and a side-by-side washer and dryer.

Keeping the existing cabinetry but repinting it we were able to put butcher block countertops on for workable space.
Photo of a mid-sized galley dedicated laundry room in Other with an utility sink, raised-panel cabinets, white cabinets, wood benchtops, beige walls, vinyl floors, a side-by-side washer and dryer, brown floor and brown benchtop.
Photo of a mid-sized galley dedicated laundry room in Other with an utility sink, raised-panel cabinets, white cabinets, wood benchtops, beige walls, vinyl floors, a side-by-side washer and dryer, brown floor and brown benchtop.
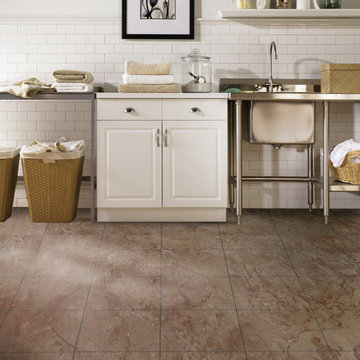
Mid-sized traditional single-wall dedicated laundry room in Denver with an utility sink, raised-panel cabinets, white cabinets, stainless steel benchtops, grey walls, porcelain floors, a side-by-side washer and dryer, beige floor and white benchtop.
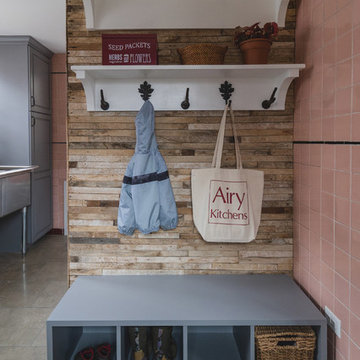
Design ideas for a mid-sized modern u-shaped dedicated laundry room in Philadelphia with an utility sink, raised-panel cabinets, grey cabinets, quartz benchtops, pink walls, limestone floors, a side-by-side washer and dryer, beige floor and white benchtop.
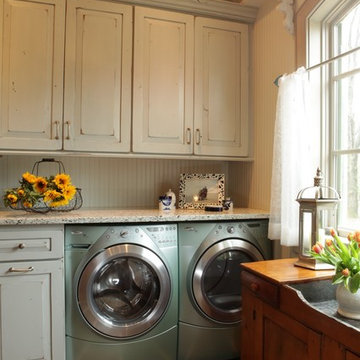
Denash Photography, Designed by Jenny Rausch C.K.D
This fabulous laundry room is a favorite. The distressed cabinetry with tumbled stone floor and custom piece of furniture sets it apart from any traditional laundry room. Bead board walls, granite countertop, beautiful blue gray washer dryer built in. The under counter laundry with folding area and dry sink are highly functional for any homeowner.
Laundry Room Design Ideas with an Utility Sink and Raised-panel Cabinets
1