Laundry Room Design Ideas with Raised-panel Cabinets and Beige Cabinets
Refine by:
Budget
Sort by:Popular Today
1 - 20 of 174 photos
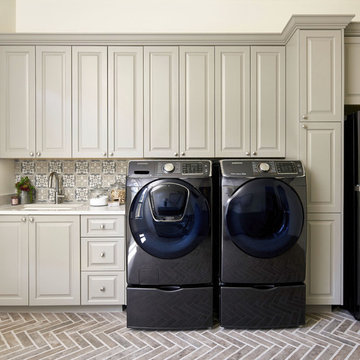
We painted these cabinets in a satin lacquer tinted to Benjamin Moore's "River Reflections". What a difference! Photo by Matthew Niemann
This is an example of an expansive traditional single-wall dedicated laundry room in Austin with an undermount sink, raised-panel cabinets, quartz benchtops, a side-by-side washer and dryer, white benchtop and beige cabinets.
This is an example of an expansive traditional single-wall dedicated laundry room in Austin with an undermount sink, raised-panel cabinets, quartz benchtops, a side-by-side washer and dryer, white benchtop and beige cabinets.
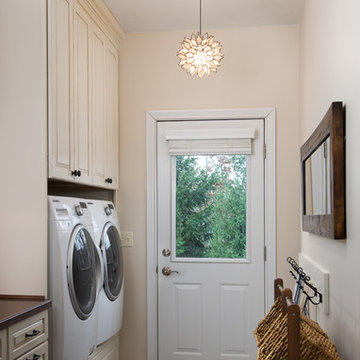
This light and airy laundry room/mudroom beckons you with two beautiful white capiz seashell pendant lights, custom floor to ceiling cabinetry with crown molding, raised washer and dryer with storage underneath, coat, backpack and shoe storage.
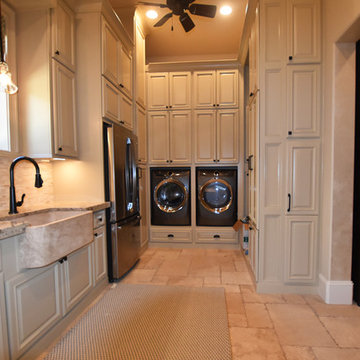
Grary Keith Jackson Design Inc, Architect
Matt McGhee, Builder
Interior Design Concepts, Interior Designer
Photo of an expansive mediterranean u-shaped laundry room in Houston with a farmhouse sink, raised-panel cabinets, beige cabinets, granite benchtops, beige walls, travertine floors and a side-by-side washer and dryer.
Photo of an expansive mediterranean u-shaped laundry room in Houston with a farmhouse sink, raised-panel cabinets, beige cabinets, granite benchtops, beige walls, travertine floors and a side-by-side washer and dryer.
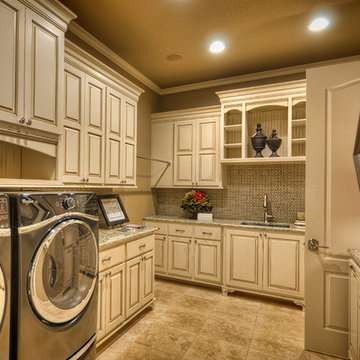
This is an example of a large traditional single-wall laundry cupboard with an undermount sink, raised-panel cabinets, beige cabinets, granite benchtops, beige walls, porcelain floors, a side-by-side washer and dryer and brown floor.
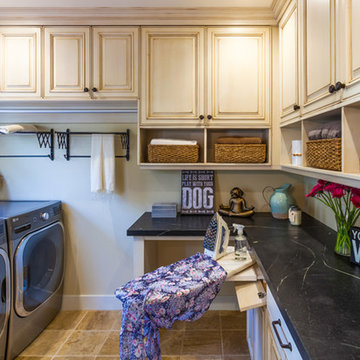
John Christenson Photographer
Photo of a large country u-shaped utility room in San Diego with raised-panel cabinets, soapstone benchtops, beige walls, travertine floors, a side-by-side washer and dryer, black benchtop and beige cabinets.
Photo of a large country u-shaped utility room in San Diego with raised-panel cabinets, soapstone benchtops, beige walls, travertine floors, a side-by-side washer and dryer, black benchtop and beige cabinets.
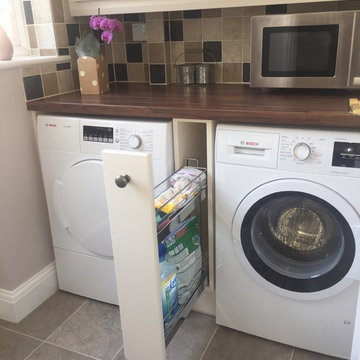
After moving into their home three years ago, Mr and Mrs C left their kitchen to last as part of their home renovations. “We knew of Ream from the large showroom on the Gillingham Business Park and we had seen the Vans in our area.” says Mrs C. “We’ve moved twice already and each time our kitchen renovation has been questionable. We hoped we would be third time lucky? This time we opted for the whole kitchen renovation including the kitchen flooring, lighting and installation.”
The Ream showroom in Gillingham is bright and inviting. It is a large space, as it took us over one hour to browse round all the displays. Meeting Lara at the showroom before hand, helped to put our ideas of want we wanted with Lara’s design expertise. From the initial kitchen consultation, Lara then came to measure our existing kitchen. Lara, Ream’s Kitchen Designer, was able to design Mr and Mrs C’s kitchen which came to life on the 3D software Ream uses for kitchen design.
When it came to selecting the kitchen, Lara is an expert, she was thorough and an incredibly knowledgeable kitchen designer. We were never rushed in our decision; she listened to what we wanted. It was refreshing as our experience of other companies was not so pleasant. Ream has a very good range to choose from which brought our kitchen to life. The kitchen design had ingenious with clever storage ideas which ensured our kitchen was better organised. We were surprised with how much storage was possible especially as before I had only one drawer and a huge fridge freezer which reduced our worktop space.
The installation was quick too. The team were considerate of our needs and asked if they had permission to park on our driveway. There was no dust or mess to come back to each evening and the rubbish was all collected too. Within two weeks the kitchen was complete. Reams customer service was prompt and outstanding. When things did go wrong, Ream was quick to rectify and communicate with us what was going on. One was the delivery of three doors which were drilled wrong and the other was the extractor. Emma, Ream’s Project Coordinator apologised and updated us on what was happening through calls and emails.
“It’s the best kitchen we have ever had!” Mr & Mrs C say, we are so happy with it.
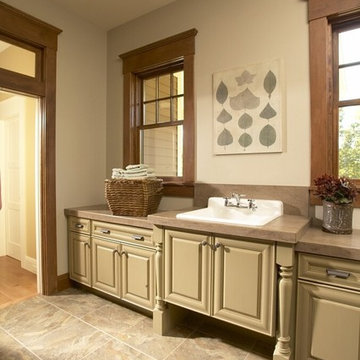
Photo of a large traditional dedicated laundry room in Cedar Rapids with a drop-in sink, beige cabinets, raised-panel cabinets, laminate benchtops, beige walls, ceramic floors, beige floor and beige benchtop.
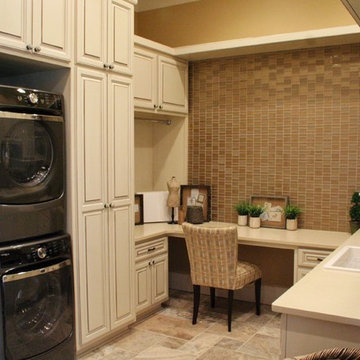
2013 Award Winner
Photo of a traditional u-shaped laundry room in Seattle with a drop-in sink, raised-panel cabinets, beige cabinets, quartzite benchtops, beige walls, a stacked washer and dryer and beige benchtop.
Photo of a traditional u-shaped laundry room in Seattle with a drop-in sink, raised-panel cabinets, beige cabinets, quartzite benchtops, beige walls, a stacked washer and dryer and beige benchtop.
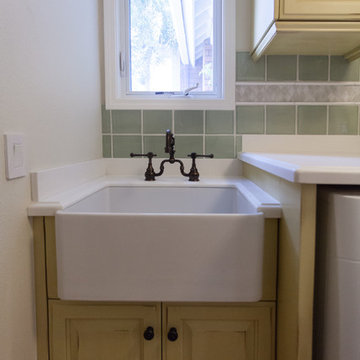
Photo of a mid-sized country single-wall dedicated laundry room in Orange County with a farmhouse sink, raised-panel cabinets, beige cabinets, laminate benchtops, white walls, ceramic floors and a side-by-side washer and dryer.
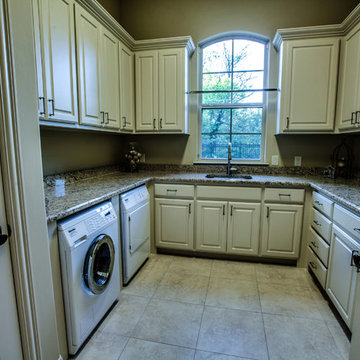
Laundry Room with gift wrapping station by Bella Vita Custom Homes
Mid-sized traditional u-shaped utility room in Dallas with an undermount sink, raised-panel cabinets, beige cabinets, granite benchtops, beige walls, travertine floors and a side-by-side washer and dryer.
Mid-sized traditional u-shaped utility room in Dallas with an undermount sink, raised-panel cabinets, beige cabinets, granite benchtops, beige walls, travertine floors and a side-by-side washer and dryer.
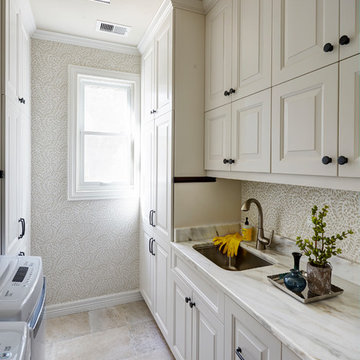
Kaskel Photography
This is an example of a traditional galley dedicated laundry room in Houston with an undermount sink, raised-panel cabinets, beige cabinets, beige walls, a side-by-side washer and dryer and beige floor.
This is an example of a traditional galley dedicated laundry room in Houston with an undermount sink, raised-panel cabinets, beige cabinets, beige walls, a side-by-side washer and dryer and beige floor.
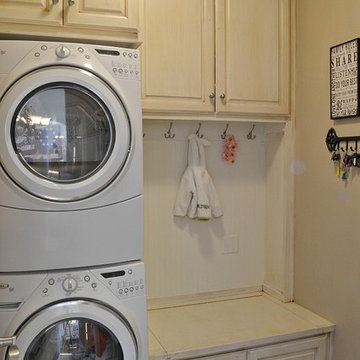
A small laundry room was reworked to provide space for a mudroom bench and additional storage
Design ideas for a small traditional single-wall utility room in Seattle with raised-panel cabinets, beige cabinets, beige walls, ceramic floors, a stacked washer and dryer and beige floor.
Design ideas for a small traditional single-wall utility room in Seattle with raised-panel cabinets, beige cabinets, beige walls, ceramic floors, a stacked washer and dryer and beige floor.
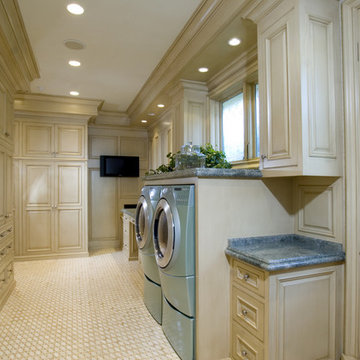
Built by Spinnaker Development of Newport Beach
Interior Design by Details a Design a Design Firm
Photography by Dimension Three
This is an example of a traditional laundry room in Los Angeles with raised-panel cabinets, beige cabinets, a side-by-side washer and dryer and beige floor.
This is an example of a traditional laundry room in Los Angeles with raised-panel cabinets, beige cabinets, a side-by-side washer and dryer and beige floor.
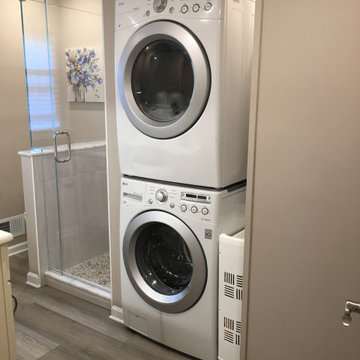
Two adjoining challenging small spaces with three functions transformed into one great space: Laundry Room, Full Bathroom & Utility Room.
Photo of a small traditional galley utility room in New York with an undermount sink, raised-panel cabinets, beige cabinets, quartz benchtops, beige walls, vinyl floors, a stacked washer and dryer, grey floor and white benchtop.
Photo of a small traditional galley utility room in New York with an undermount sink, raised-panel cabinets, beige cabinets, quartz benchtops, beige walls, vinyl floors, a stacked washer and dryer, grey floor and white benchtop.
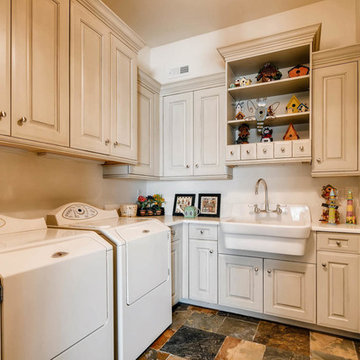
Oh how I want this Laundry Room! Washing and folding would only be a pleasure in this home. Painted & glazed, frameless cabinetry offer amply storage space, and a pass through from the Master Closet is disguised within one of the cabinets.
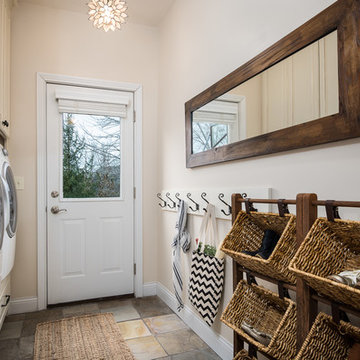
This light and airy laundry room/mudroom beckons you with beautiful white capiz seashell pendant lights, custom floor to ceiling cabinetry with crown molding, raised washer and dryer with storage underneath, coat, backpack and shoe storage.
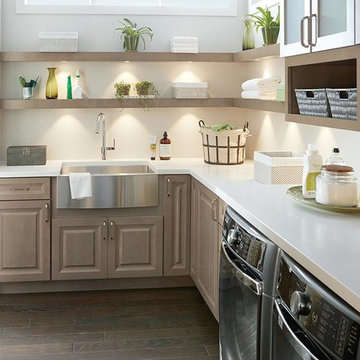
Mid-sized transitional u-shaped utility room with a farmhouse sink, raised-panel cabinets, beige cabinets, beige walls, dark hardwood floors, a side-by-side washer and dryer, brown floor and white benchtop.
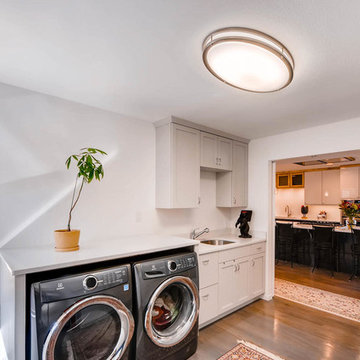
Virtuance Photography
Inspiration for a mid-sized contemporary u-shaped dedicated laundry room in Denver with raised-panel cabinets, beige cabinets, quartz benchtops, white walls, light hardwood floors, a side-by-side washer and dryer, beige floor and an undermount sink.
Inspiration for a mid-sized contemporary u-shaped dedicated laundry room in Denver with raised-panel cabinets, beige cabinets, quartz benchtops, white walls, light hardwood floors, a side-by-side washer and dryer, beige floor and an undermount sink.
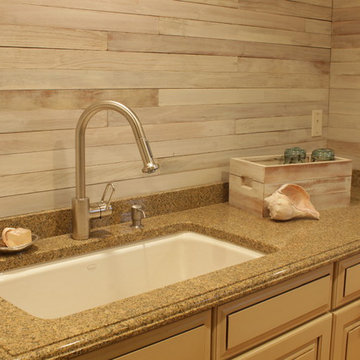
Laundry Room work area. This sink from Kohler is wonderful. It's cast iron and it's called the Cape Dory.
Photo Credit: N. Leonard
Photo of a large country single-wall utility room in New York with an undermount sink, raised-panel cabinets, beige cabinets, granite benchtops, grey walls, medium hardwood floors, a side-by-side washer and dryer, brown floor, grey splashback, shiplap splashback, multi-coloured benchtop and planked wall panelling.
Photo of a large country single-wall utility room in New York with an undermount sink, raised-panel cabinets, beige cabinets, granite benchtops, grey walls, medium hardwood floors, a side-by-side washer and dryer, brown floor, grey splashback, shiplap splashback, multi-coloured benchtop and planked wall panelling.
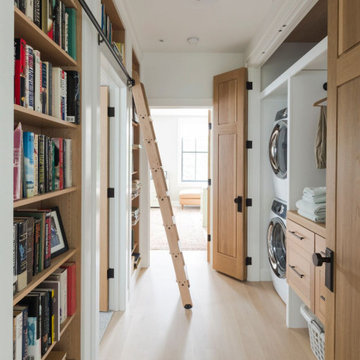
Quarter Sawn White Oak Flooring, S4S Lumber
Large transitional single-wall utility room in Other with raised-panel cabinets, beige cabinets, wood benchtops, white walls, a stacked washer and dryer, beige floor and beige benchtop.
Large transitional single-wall utility room in Other with raised-panel cabinets, beige cabinets, wood benchtops, white walls, a stacked washer and dryer, beige floor and beige benchtop.
Laundry Room Design Ideas with Raised-panel Cabinets and Beige Cabinets
1