Laundry Room Design Ideas with Raised-panel Cabinets and Black Benchtop
Refine by:
Budget
Sort by:Popular Today
1 - 20 of 66 photos
Item 1 of 3
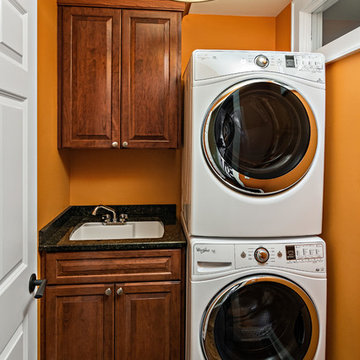
Inspiration for a small arts and crafts single-wall dedicated laundry room in Minneapolis with an undermount sink, raised-panel cabinets, dark wood cabinets, granite benchtops, orange walls, medium hardwood floors, a stacked washer and dryer, brown floor and black benchtop.
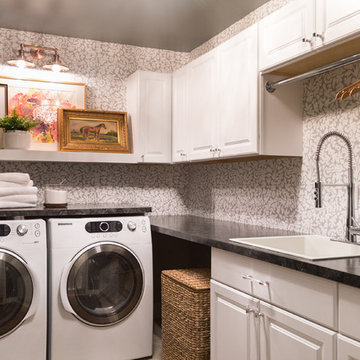
Photo of a traditional l-shaped dedicated laundry room in Other with a drop-in sink, raised-panel cabinets, white cabinets, grey walls, a side-by-side washer and dryer and black benchtop.
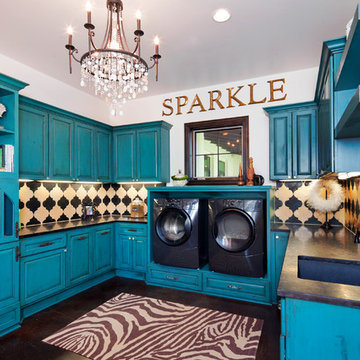
Design Studio2010
Inspiration for a large traditional u-shaped dedicated laundry room in Austin with an undermount sink, raised-panel cabinets, blue cabinets, white walls, a side-by-side washer and dryer, brown floor and black benchtop.
Inspiration for a large traditional u-shaped dedicated laundry room in Austin with an undermount sink, raised-panel cabinets, blue cabinets, white walls, a side-by-side washer and dryer, brown floor and black benchtop.

Inspiration for a mid-sized arts and crafts galley utility room in Chicago with an undermount sink, raised-panel cabinets, brown cabinets, onyx benchtops, blue walls, porcelain floors, a side-by-side washer and dryer, blue floor, black benchtop, wallpaper, wallpaper, black splashback and marble splashback.
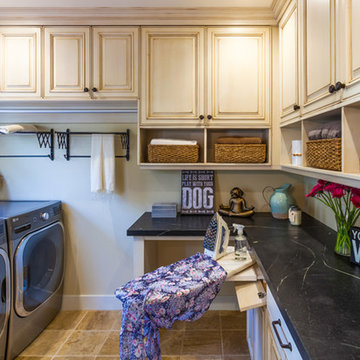
John Christenson Photographer
Photo of a large country u-shaped utility room in San Diego with raised-panel cabinets, soapstone benchtops, beige walls, travertine floors, a side-by-side washer and dryer, black benchtop and beige cabinets.
Photo of a large country u-shaped utility room in San Diego with raised-panel cabinets, soapstone benchtops, beige walls, travertine floors, a side-by-side washer and dryer, black benchtop and beige cabinets.
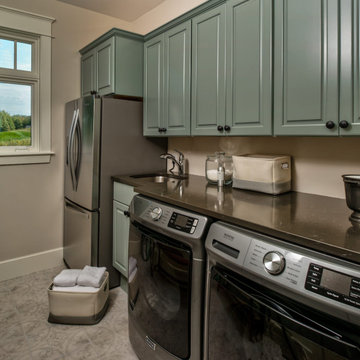
Design ideas for a mid-sized traditional single-wall dedicated laundry room in Other with an undermount sink, raised-panel cabinets, green cabinets, quartz benchtops, beige walls, ceramic floors, a side-by-side washer and dryer, beige floor and black benchtop.
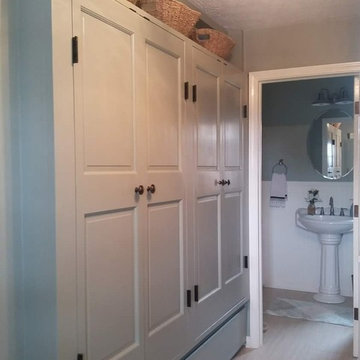
New laundry room and pantry area. Background 1 of 4 new bathrooms EWC Home Services Bathroom remodel and design.
Photo of a mid-sized country l-shaped utility room in Indianapolis with raised-panel cabinets, soapstone benchtops, limestone floors, a stacked washer and dryer, beige floor and black benchtop.
Photo of a mid-sized country l-shaped utility room in Indianapolis with raised-panel cabinets, soapstone benchtops, limestone floors, a stacked washer and dryer, beige floor and black benchtop.
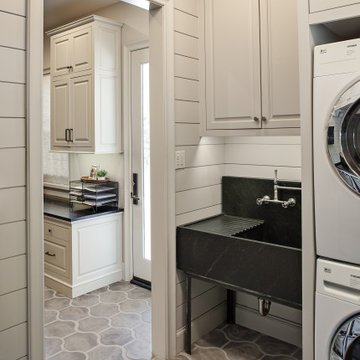
Partial view of Laundry room with custom designed & fabricated soapstone utility sink with integrated drain board and custom raw steel legs. Laundry features two stacked washer / dryer sets. Painted ship-lap walls with decorative raw concrete floor tiles. View to adjacent mudroom that includes a small built-in office space.
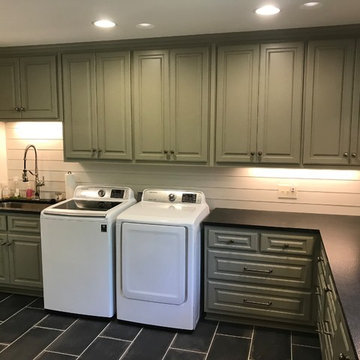
Inspiration for a large transitional l-shaped dedicated laundry room in Other with an undermount sink, raised-panel cabinets, green cabinets, white walls, a side-by-side washer and dryer, black floor, black benchtop and soapstone benchtops.
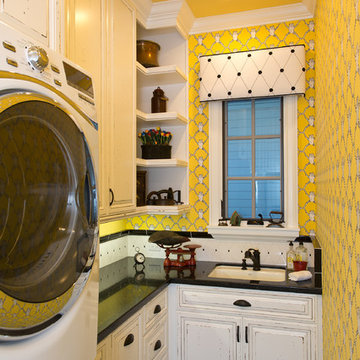
Please visit my website directly by copying and pasting this link directly into your browser: http://www.berensinteriors.com/ to learn more about this project and how we may work together!
This bright and cheerful laundry room will make doing laundry enjoyable. The frog wallpaper gives a funky cool vibe! Robert Naik Photography.
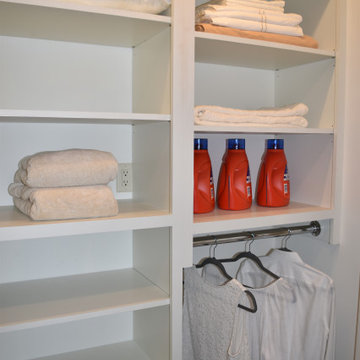
Design ideas for a mid-sized country galley dedicated laundry room in Milwaukee with a drop-in sink, raised-panel cabinets, white cabinets, quartzite benchtops, white splashback, subway tile splashback, porcelain floors, a side-by-side washer and dryer, black floor and black benchtop.

Photo of a large traditional u-shaped dedicated laundry room in Atlanta with a farmhouse sink, raised-panel cabinets, grey cabinets, solid surface benchtops, shiplap splashback, beige walls, terra-cotta floors, a side-by-side washer and dryer, orange floor, black benchtop, timber and planked wall panelling.
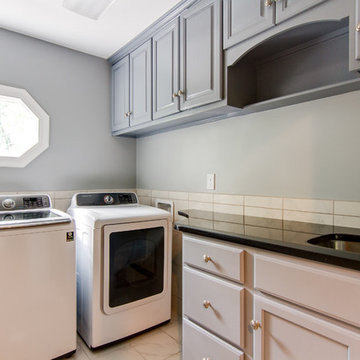
David Stewart
Photo of a mid-sized traditional l-shaped laundry room in Louisville with an undermount sink, raised-panel cabinets, grey cabinets, granite benchtops, grey walls, marble floors, a side-by-side washer and dryer, white floor and black benchtop.
Photo of a mid-sized traditional l-shaped laundry room in Louisville with an undermount sink, raised-panel cabinets, grey cabinets, granite benchtops, grey walls, marble floors, a side-by-side washer and dryer, white floor and black benchtop.
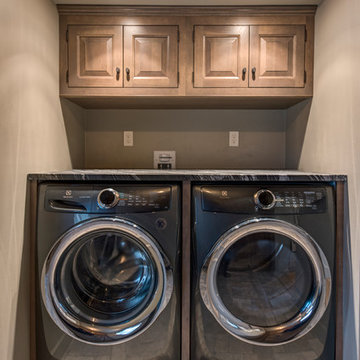
Laundry room cabinets
Inspiration for a small traditional single-wall dedicated laundry room in Boston with raised-panel cabinets, medium wood cabinets, beige walls, ceramic floors, a side-by-side washer and dryer, brown floor and black benchtop.
Inspiration for a small traditional single-wall dedicated laundry room in Boston with raised-panel cabinets, medium wood cabinets, beige walls, ceramic floors, a side-by-side washer and dryer, brown floor and black benchtop.

Rustic laundry and mud room.
This is an example of a mid-sized country galley dedicated laundry room in Austin with raised-panel cabinets, distressed cabinets, granite benchtops, black splashback, granite splashback, grey walls, concrete floors, a side-by-side washer and dryer, grey floor and black benchtop.
This is an example of a mid-sized country galley dedicated laundry room in Austin with raised-panel cabinets, distressed cabinets, granite benchtops, black splashback, granite splashback, grey walls, concrete floors, a side-by-side washer and dryer, grey floor and black benchtop.
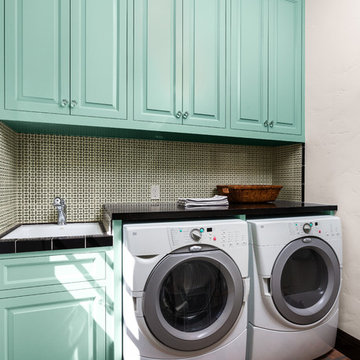
This is an example of a mid-sized mediterranean single-wall laundry room in Los Angeles with raised-panel cabinets, blue cabinets, white walls, terra-cotta floors, a side-by-side washer and dryer, brown floor, quartz benchtops and black benchtop.

Design ideas for a mid-sized arts and crafts galley utility room in Chicago with an undermount sink, raised-panel cabinets, brown cabinets, onyx benchtops, black splashback, marble splashback, blue walls, porcelain floors, a side-by-side washer and dryer, blue floor, black benchtop, wallpaper and wallpaper.
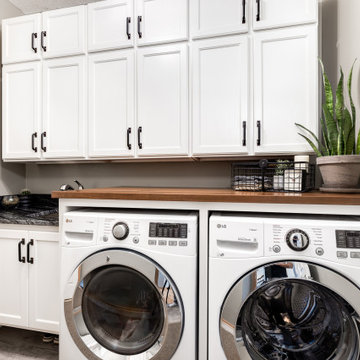
When I came to stage and photoshoot the space my clients let the photographer know there wasn't a room in the whole house PID didn't do something in. When I asked why they originally contacted me they reminded me it was for a cracked tile in their owner's suite bathroom. We all had a good laugh.
Tschida Construction tackled the construction end and helped remodel three bathrooms, stair railing update, kitchen update, laundry room remodel with Custom cabinets from Pro Design, and new paint and lights throughout.
Their house no longer feels straight out of 1995 and has them so proud of their new spaces.
That is such a good feeling as an Interior Designer and Remodeler to know you made a difference in how someone feels about the place they call home.
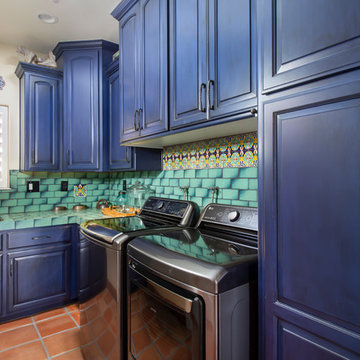
A Southwestern inspired laundry room. Deep blue over-glazed cabinets with green back splash tiles high lite this room.
Inspiration for a large l-shaped dedicated laundry room in Los Angeles with an undermount sink, raised-panel cabinets, blue cabinets, quartz benchtops, white walls, a side-by-side washer and dryer, orange floor, black benchtop and terra-cotta floors.
Inspiration for a large l-shaped dedicated laundry room in Los Angeles with an undermount sink, raised-panel cabinets, blue cabinets, quartz benchtops, white walls, a side-by-side washer and dryer, orange floor, black benchtop and terra-cotta floors.

Don't throw away perfectly good cabinets if you can use them elsewhere~
Small transitional laundry room in Omaha with raised-panel cabinets, medium wood cabinets, quartz benchtops, green walls, vinyl floors, a side-by-side washer and dryer, brown floor, black benchtop and coffered.
Small transitional laundry room in Omaha with raised-panel cabinets, medium wood cabinets, quartz benchtops, green walls, vinyl floors, a side-by-side washer and dryer, brown floor, black benchtop and coffered.
Laundry Room Design Ideas with Raised-panel Cabinets and Black Benchtop
1