Laundry Room Design Ideas with Raised-panel Cabinets and Brown Walls
Refine by:
Budget
Sort by:Popular Today
1 - 20 of 58 photos
Item 1 of 3
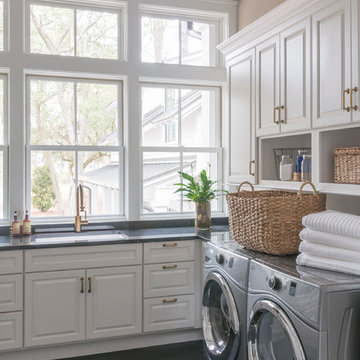
JS Gibson
This is an example of a large transitional l-shaped laundry room in Charleston with an undermount sink, raised-panel cabinets, white cabinets, brown walls, dark hardwood floors, a side-by-side washer and dryer and black floor.
This is an example of a large transitional l-shaped laundry room in Charleston with an undermount sink, raised-panel cabinets, white cabinets, brown walls, dark hardwood floors, a side-by-side washer and dryer and black floor.
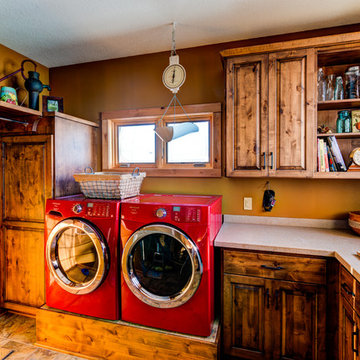
Todd Myra Photography
Design ideas for a mid-sized country l-shaped utility room in Minneapolis with an undermount sink, raised-panel cabinets, medium wood cabinets, brown walls, a side-by-side washer and dryer, brown floor and ceramic floors.
Design ideas for a mid-sized country l-shaped utility room in Minneapolis with an undermount sink, raised-panel cabinets, medium wood cabinets, brown walls, a side-by-side washer and dryer, brown floor and ceramic floors.
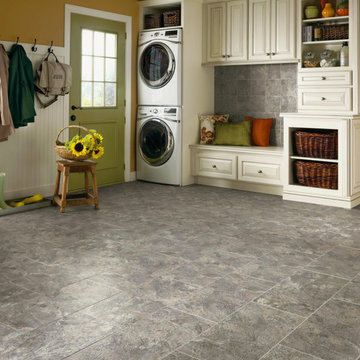
Inspiration for a large transitional single-wall utility room in Phoenix with raised-panel cabinets, white cabinets, slate floors, a stacked washer and dryer and brown walls.
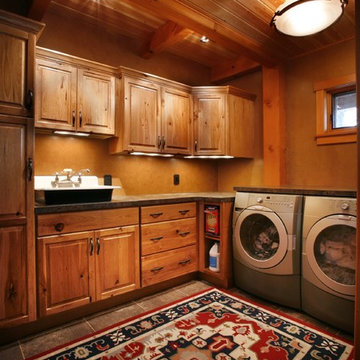
Photo of a large country dedicated laundry room in Other with raised-panel cabinets, medium wood cabinets, granite benchtops, brown walls, porcelain floors, a side-by-side washer and dryer and a drop-in sink.
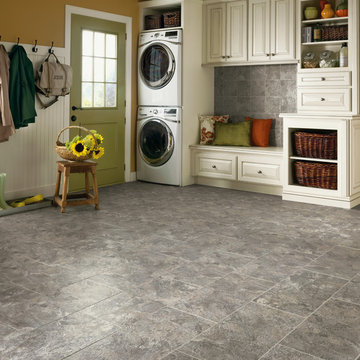
Design ideas for a mid-sized traditional single-wall dedicated laundry room in Phoenix with raised-panel cabinets, white cabinets, brown walls, ceramic floors, a stacked washer and dryer and grey floor.
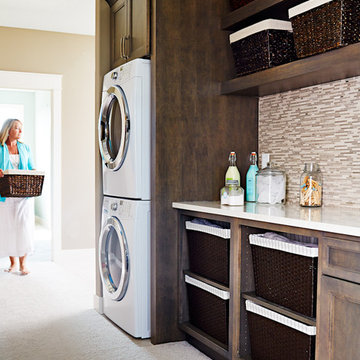
2014 Home Show Expo. Ground Breaker Homes, builder with interior design work by Van Nice Design. Cameron Sadeghpour Photography.
Inspiration for a mid-sized contemporary single-wall utility room in Other with an undermount sink, raised-panel cabinets, grey cabinets, quartz benchtops, carpet, a stacked washer and dryer and brown walls.
Inspiration for a mid-sized contemporary single-wall utility room in Other with an undermount sink, raised-panel cabinets, grey cabinets, quartz benchtops, carpet, a stacked washer and dryer and brown walls.
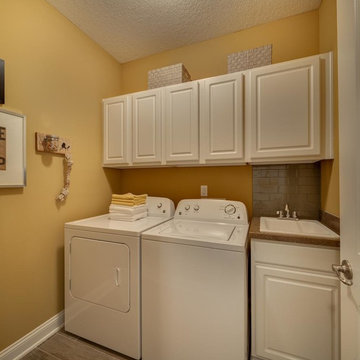
Inspiration for a mid-sized traditional single-wall dedicated laundry room in Jacksonville with a drop-in sink, raised-panel cabinets, white cabinets, quartz benchtops, laminate floors, a side-by-side washer and dryer and brown walls.
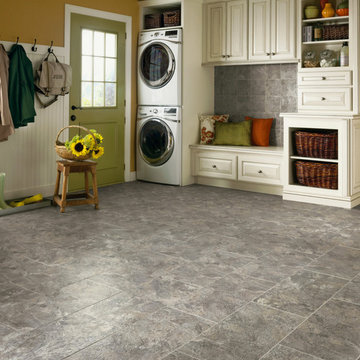
Large country single-wall laundry room in Dallas with raised-panel cabinets, white cabinets, travertine floors, a stacked washer and dryer, grey floor and brown walls.
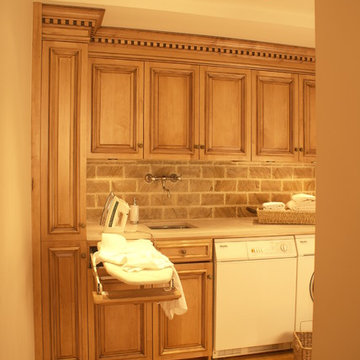
Design ideas for a small traditional single-wall utility room in New York with a single-bowl sink, raised-panel cabinets, marble benchtops, light hardwood floors, a side-by-side washer and dryer, medium wood cabinets and brown walls.
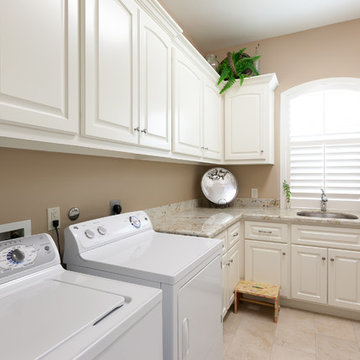
Connie Anderson Photography, Purser Architectural
Design ideas for a traditional l-shaped dedicated laundry room in Houston with an undermount sink, raised-panel cabinets, white cabinets, brown walls and a side-by-side washer and dryer.
Design ideas for a traditional l-shaped dedicated laundry room in Houston with an undermount sink, raised-panel cabinets, white cabinets, brown walls and a side-by-side washer and dryer.
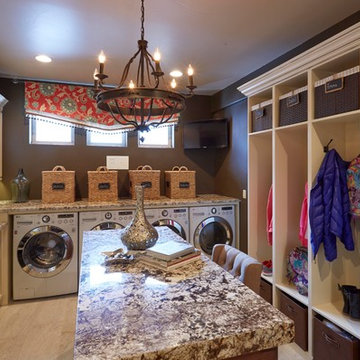
Kaskel Photo
Design ideas for an expansive traditional utility room in Denver with an undermount sink, raised-panel cabinets, granite benchtops, brown walls, ceramic floors, a side-by-side washer and dryer and beige cabinets.
Design ideas for an expansive traditional utility room in Denver with an undermount sink, raised-panel cabinets, granite benchtops, brown walls, ceramic floors, a side-by-side washer and dryer and beige cabinets.
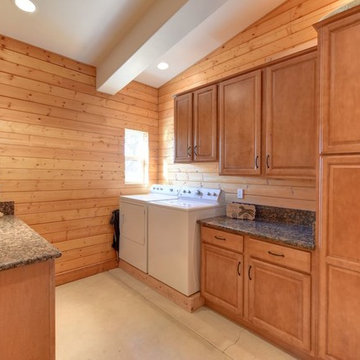
This covered riding arena in Shingle Springs, California houses a full horse arena, horse stalls and living quarters. The arena measures 60’ x 120’ (18 m x 36 m) and uses fully engineered clear-span steel trusses too support the roof. The ‘club’ addition measures 24’ x 120’ (7.3 m x 36 m) and provides viewing areas, horse stalls, wash bay(s) and additional storage. The owners of this structure also worked with their builder to incorporate living space into the building; a full kitchen, bathroom, bedroom and common living area are located within the club portion.
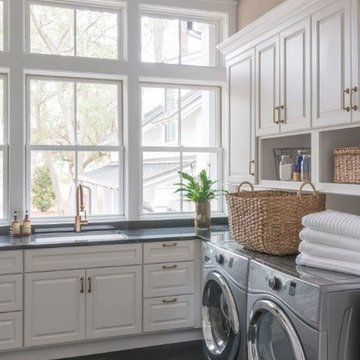
Mid-sized traditional l-shaped utility room in Charleston with an undermount sink, raised-panel cabinets, white cabinets, brown walls, dark hardwood floors and a side-by-side washer and dryer.
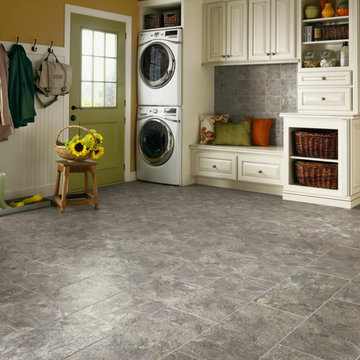
Large transitional single-wall utility room in Other with raised-panel cabinets, white cabinets, vinyl floors, a stacked washer and dryer, grey floor and brown walls.
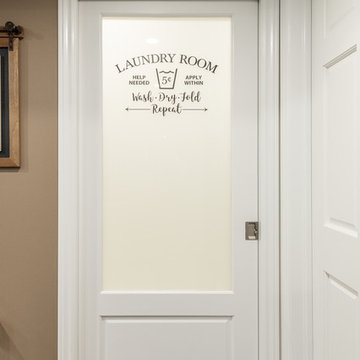
Transitional pocket door style with frosted glass and applied decal
This is an example of a mid-sized traditional l-shaped dedicated laundry room in Ottawa with raised-panel cabinets, green cabinets, quartz benchtops, multi-coloured benchtop, a farmhouse sink, brown walls, medium hardwood floors, a side-by-side washer and dryer and brown floor.
This is an example of a mid-sized traditional l-shaped dedicated laundry room in Ottawa with raised-panel cabinets, green cabinets, quartz benchtops, multi-coloured benchtop, a farmhouse sink, brown walls, medium hardwood floors, a side-by-side washer and dryer and brown floor.
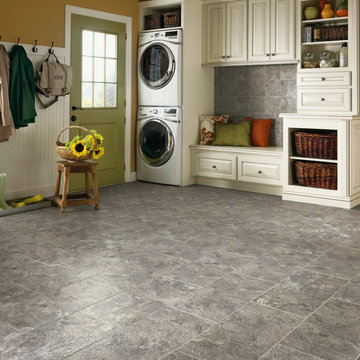
Design ideas for a large country single-wall utility room in Other with raised-panel cabinets, white cabinets, travertine floors, a stacked washer and dryer and brown walls.
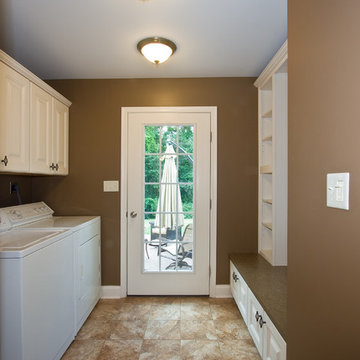
Design ideas for a mid-sized traditional galley utility room in Other with raised-panel cabinets, white cabinets, wood benchtops, brown walls, a side-by-side washer and dryer and beige floor.
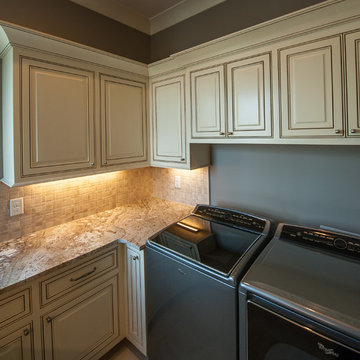
Laundry room
www.press1photos.com
Inspiration for a mid-sized country u-shaped dedicated laundry room in Other with an undermount sink, raised-panel cabinets, granite benchtops, ceramic floors, a side-by-side washer and dryer, brown walls, beige floor, beige benchtop and beige cabinets.
Inspiration for a mid-sized country u-shaped dedicated laundry room in Other with an undermount sink, raised-panel cabinets, granite benchtops, ceramic floors, a side-by-side washer and dryer, brown walls, beige floor, beige benchtop and beige cabinets.
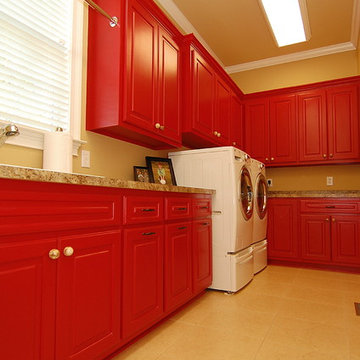
Large traditional u-shaped laundry room in Charleston with a drop-in sink, raised-panel cabinets, red cabinets, laminate benchtops, brown walls, ceramic floors, a side-by-side washer and dryer and beige floor.
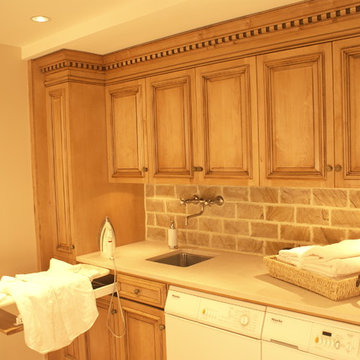
Inspiration for a small traditional single-wall laundry room in New York with a single-bowl sink, raised-panel cabinets, marble benchtops, a side-by-side washer and dryer, medium wood cabinets and brown walls.
Laundry Room Design Ideas with Raised-panel Cabinets and Brown Walls
1