Laundry Room Design Ideas with Raised-panel Cabinets and Painted Wood Floors
Refine by:
Budget
Sort by:Popular Today
1 - 9 of 9 photos
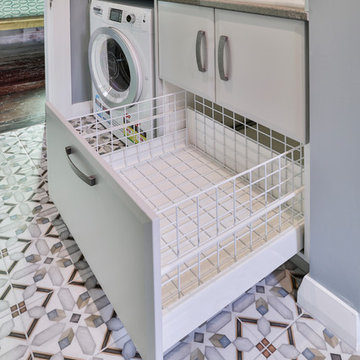
A compact Laundry with bespoke laundry cabinet with pull out laundry hamper for a small space.
Photo of a small traditional u-shaped laundry room in Christchurch with a double-bowl sink, raised-panel cabinets, grey cabinets, quartz benchtops, painted wood floors, red floor and grey benchtop.
Photo of a small traditional u-shaped laundry room in Christchurch with a double-bowl sink, raised-panel cabinets, grey cabinets, quartz benchtops, painted wood floors, red floor and grey benchtop.
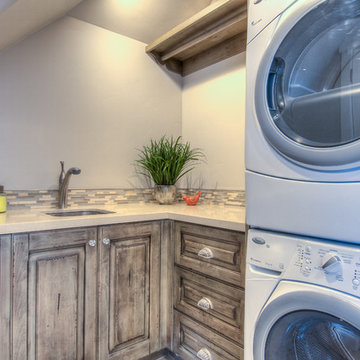
Caroline Merrill
Design ideas for a small traditional l-shaped dedicated laundry room in Salt Lake City with an undermount sink, raised-panel cabinets, quartz benchtops, grey walls, painted wood floors, a stacked washer and dryer and grey cabinets.
Design ideas for a small traditional l-shaped dedicated laundry room in Salt Lake City with an undermount sink, raised-panel cabinets, quartz benchtops, grey walls, painted wood floors, a stacked washer and dryer and grey cabinets.
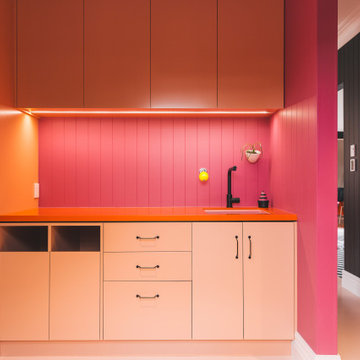
Murphys Road is a renovation in a 1906 Villa designed to compliment the old features with new and modern twist. Innovative colours and design concepts are used to enhance spaces and compliant family living. This award winning space has been featured in magazines and websites all around the world. It has been heralded for it's use of colour and design in inventive and inspiring ways.
Designed by New Zealand Designer, Alex Fulton of Alex Fulton Design
Photographed by Duncan Innes for Homestyle Magazine
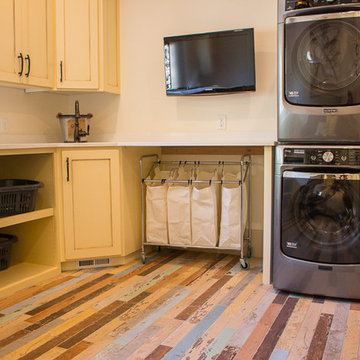
Large arts and crafts l-shaped dedicated laundry room in Salt Lake City with an undermount sink, raised-panel cabinets, yellow cabinets, quartz benchtops, beige walls, a stacked washer and dryer and painted wood floors.
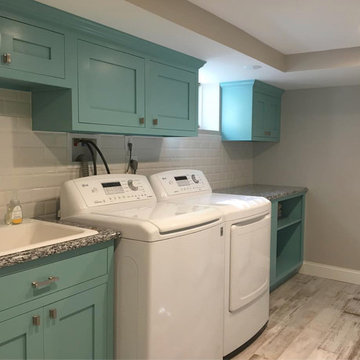
Photo of a large country single-wall utility room in Newark with a farmhouse sink, raised-panel cabinets, turquoise cabinets, granite benchtops, grey walls, painted wood floors, a side-by-side washer and dryer, multi-coloured floor and multi-coloured benchtop.
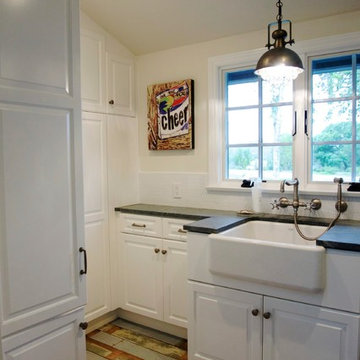
Photo of a traditional u-shaped dedicated laundry room in San Diego with a farmhouse sink, raised-panel cabinets, white cabinets, soapstone benchtops, beige walls, painted wood floors and a side-by-side washer and dryer.
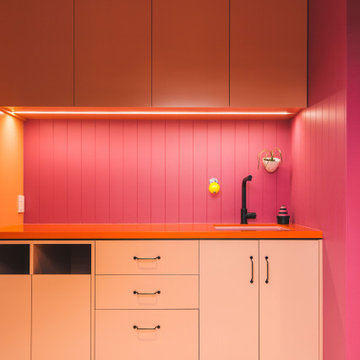
Murphys Road is a renovation in a 1906 Villa designed to compliment the old features with new and modern twist. Innovative colours and design concepts are used to enhance spaces and compliant family living. This award winning space has been featured in magazines and websites all around the world. It has been heralded for it's use of colour and design in inventive and inspiring ways.
Designed by New Zealand Designer, Alex Fulton of Alex Fulton Design
Photographed by Duncan Innes for Homestyle Magazine
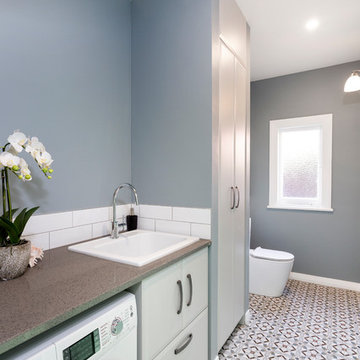
This Laundry Room and Guest Toilet is kept with the same color ways and finis hings to match the kitchen and new bathroom/en-suite. The Linen cupboard is shallow inside and backs onto the fridge. It also creates the depth required for the Washing machine depth. the tiles add a wow factor for this room.
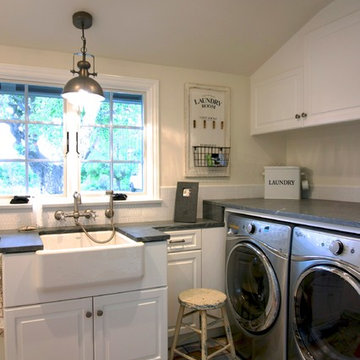
Traditional u-shaped dedicated laundry room in San Diego with a farmhouse sink, raised-panel cabinets, white cabinets, soapstone benchtops, beige walls, painted wood floors and a side-by-side washer and dryer.
Laundry Room Design Ideas with Raised-panel Cabinets and Painted Wood Floors
1