Laundry Room Design Ideas with Raised-panel Cabinets and Wallpaper
Refine by:
Budget
Sort by:Popular Today
1 - 11 of 11 photos

Inspiration for a mid-sized arts and crafts galley utility room in Chicago with an undermount sink, raised-panel cabinets, brown cabinets, onyx benchtops, blue walls, porcelain floors, a side-by-side washer and dryer, blue floor, black benchtop, wallpaper, wallpaper, black splashback and marble splashback.
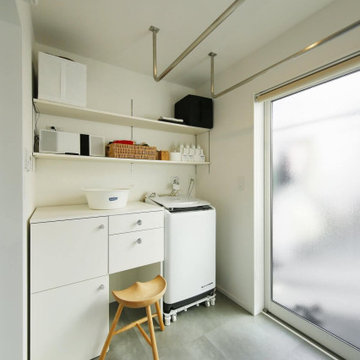
洗濯室兼脱衣室。部屋干し→取り込み→アイロンがけもできる便利な場所で、窓の向こうはバルコニーに。洗濯後に状況に応じて、室内干しor屋外干しを選ぶことができます。
Mid-sized industrial laundry room in Tokyo Suburbs with raised-panel cabinets, white cabinets, white walls, grey floor, wallpaper and wallpaper.
Mid-sized industrial laundry room in Tokyo Suburbs with raised-panel cabinets, white cabinets, white walls, grey floor, wallpaper and wallpaper.
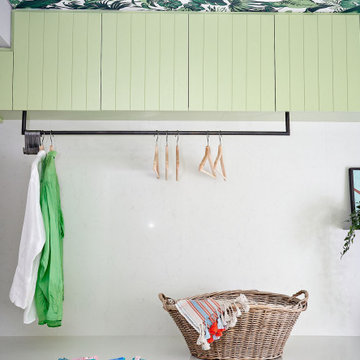
Design ideas for a mid-sized eclectic single-wall dedicated laundry room in Sydney with raised-panel cabinets, green cabinets, marble benchtops, marble splashback, a side-by-side washer and dryer, white benchtop and wallpaper.
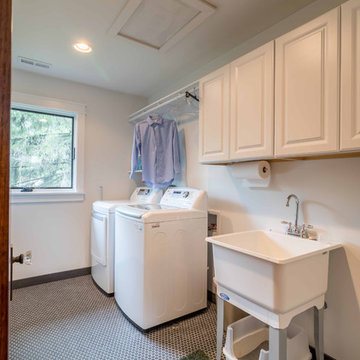
The simple laundry room backs up to the 2nd floor hall bath, and makes for easy access from all 3 bedrooms. The large window provides natural light and ventilation. Hanging spaces is available, as is upper cabinet storage and space pet needs.

Design ideas for a mid-sized arts and crafts galley utility room in Chicago with an undermount sink, raised-panel cabinets, brown cabinets, onyx benchtops, black splashback, marble splashback, blue walls, porcelain floors, a side-by-side washer and dryer, blue floor, black benchtop, wallpaper and wallpaper.
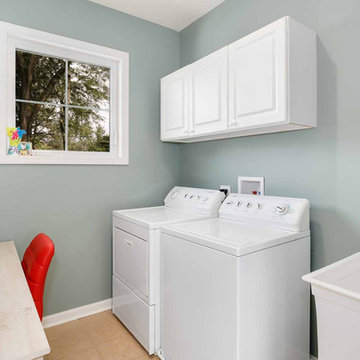
The laundry room at the top of the stair has been home to drying racks as well as a small computer work station. There is plenty of room for additional storage, and the large square window allows plenty of light.

This is an example of a mid-sized arts and crafts galley utility room in Chicago with an undermount sink, raised-panel cabinets, brown cabinets, onyx benchtops, black splashback, marble splashback, blue walls, porcelain floors, a side-by-side washer and dryer, blue floor, black benchtop, wallpaper and wallpaper.
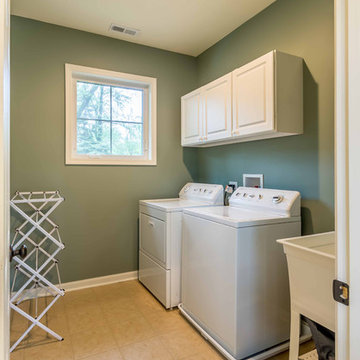
The laundry room at the top of the stair has been home to drying racks as well as a small computer work station. There is plenty of room for additional storage, and the large square window allows plenty of light.

Large country l-shaped utility room in Chicago with an integrated sink, raised-panel cabinets, white cabinets, quartzite benchtops, white splashback, granite splashback, white walls, medium hardwood floors, a side-by-side washer and dryer, grey floor, white benchtop, wallpaper and wallpaper.

Inspiration for a large country l-shaped utility room in Chicago with an integrated sink, raised-panel cabinets, white cabinets, quartzite benchtops, blue walls, medium hardwood floors, a side-by-side washer and dryer, brown floor, white benchtop, white splashback, granite splashback, wallpaper and wallpaper.

This is an example of a mid-sized arts and crafts galley utility room in Chicago with an undermount sink, raised-panel cabinets, brown cabinets, onyx benchtops, black splashback, marble splashback, blue walls, porcelain floors, a side-by-side washer and dryer, blue floor, black benchtop, wallpaper and wallpaper.
Laundry Room Design Ideas with Raised-panel Cabinets and Wallpaper
1