Laundry Room Design Ideas with Raised-panel Cabinets and White Cabinets
Refine by:
Budget
Sort by:Popular Today
1 - 20 of 1,709 photos
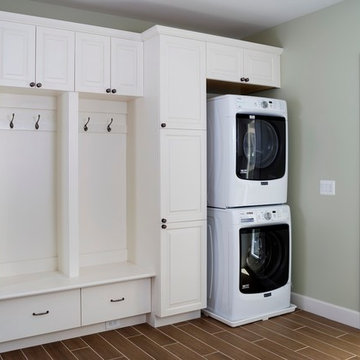
AV Architects + Builders
Location: Falls Church, VA, USA
Our clients were a newly-wed couple looking to start a new life together. With a love for the outdoors and theirs dogs and cats, we wanted to create a design that wouldn’t make them sacrifice any of their hobbies or interests. We designed a floor plan to allow for comfortability relaxation, any day of the year. We added a mudroom complete with a dog bath at the entrance of the home to help take care of their pets and track all the mess from outside. We added multiple access points to outdoor covered porches and decks so they can always enjoy the outdoors, not matter the time of year. The second floor comes complete with the master suite, two bedrooms for the kids with a shared bath, and a guest room for when they have family over. The lower level offers all the entertainment whether it’s a large family room for movie nights or an exercise room. Additionally, the home has 4 garages for cars – 3 are attached to the home and one is detached and serves as a workshop for him.
The look and feel of the home is informal, casual and earthy as the clients wanted to feel relaxed at home. The materials used are stone, wood, iron and glass and the home has ample natural light. Clean lines, natural materials and simple details for relaxed casual living.
Stacy Zarin Photography
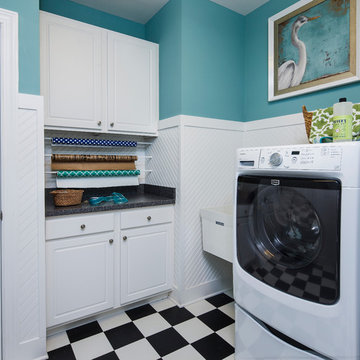
The Dalton offers a spacious laundry room.
Beach style utility room in Wilmington with an utility sink, raised-panel cabinets, white cabinets, blue walls and a side-by-side washer and dryer.
Beach style utility room in Wilmington with an utility sink, raised-panel cabinets, white cabinets, blue walls and a side-by-side washer and dryer.

This well-appointed laundry room features an undermount sink and full-sized washer and dryer as well as loads of storage.
Design ideas for a large arts and crafts dedicated laundry room in San Francisco with an undermount sink, raised-panel cabinets, white cabinets, quartz benchtops, multi-coloured splashback, stone tile splashback, grey walls, porcelain floors, a side-by-side washer and dryer, brown floor and grey benchtop.
Design ideas for a large arts and crafts dedicated laundry room in San Francisco with an undermount sink, raised-panel cabinets, white cabinets, quartz benchtops, multi-coloured splashback, stone tile splashback, grey walls, porcelain floors, a side-by-side washer and dryer, brown floor and grey benchtop.
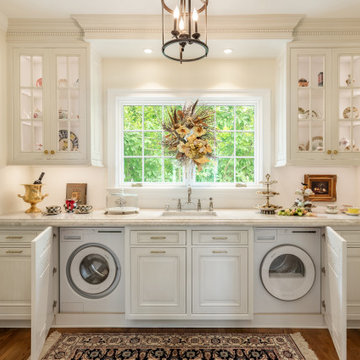
Elegant, yet functional laundry room off the kitchen. Hidden away behind sliding doors, this laundry space opens to double as a butler's pantry during preparations and service for entertaining guests.
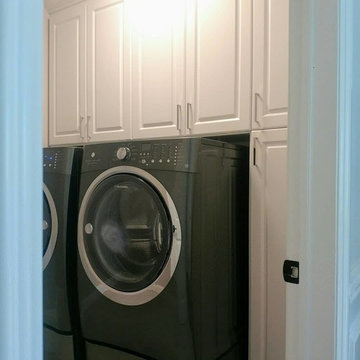
Inspiration for a mid-sized traditional single-wall dedicated laundry room in New York with raised-panel cabinets, white cabinets and a side-by-side washer and dryer.
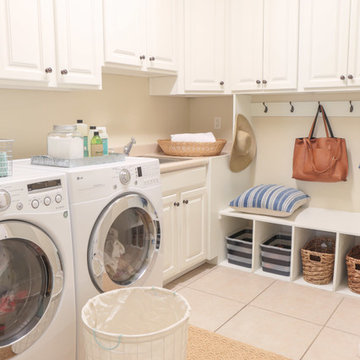
BCNK Photography
Design ideas for a small transitional l-shaped utility room in Phoenix with a drop-in sink, raised-panel cabinets, white cabinets, laminate benchtops, beige walls, ceramic floors, a side-by-side washer and dryer and beige floor.
Design ideas for a small transitional l-shaped utility room in Phoenix with a drop-in sink, raised-panel cabinets, white cabinets, laminate benchtops, beige walls, ceramic floors, a side-by-side washer and dryer and beige floor.
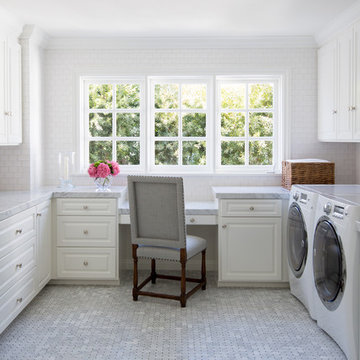
A timeless traditional family home. The perfect blend of functionality and elegance. Jodi Fleming Design scope: Architectural Drawings, Interior Design, Custom Furnishings. Photography by Billy Collopy
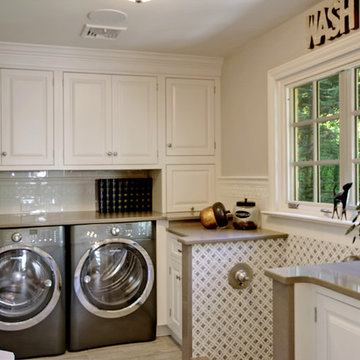
New Laundry-Mudroom addition accommodates all practical domestic needs including cubbies for book bags and a dog shower.
Photo: Phil Johnson
This is an example of a mid-sized transitional dedicated laundry room in New York with raised-panel cabinets, white cabinets, beige walls and a side-by-side washer and dryer.
This is an example of a mid-sized transitional dedicated laundry room in New York with raised-panel cabinets, white cabinets, beige walls and a side-by-side washer and dryer.
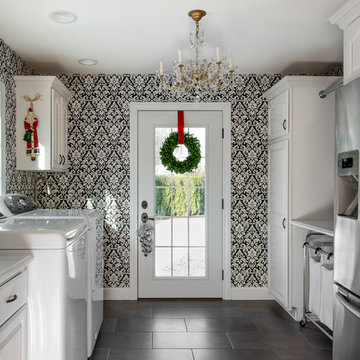
On April 22, 2013, MainStreet Design Build began a 6-month construction project that ended November 1, 2013 with a beautiful 655 square foot addition off the rear of this client's home. The addition included this gorgeous custom kitchen, a large mudroom with a locker for everyone in the house, a brand new laundry room and 3rd car garage. As part of the renovation, a 2nd floor closet was also converted into a full bathroom, attached to a child’s bedroom; the formal living room and dining room were opened up to one another with custom columns that coordinated with existing columns in the family room and kitchen; and the front entry stairwell received a complete re-design.
KateBenjamin Photography
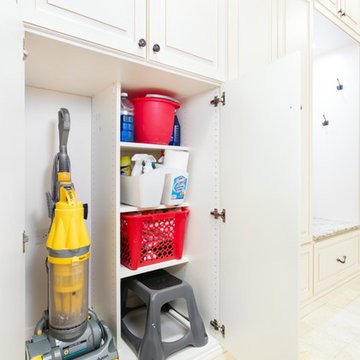
All cleaning supplies fit perfectly in their own spot and hidden by beautifully ivory glazed melamine cabinets
Donna Siben/ Designer
Inspiration for a small traditional laundry room in Chicago with raised-panel cabinets, white cabinets, granite benchtops, ceramic floors and a stacked washer and dryer.
Inspiration for a small traditional laundry room in Chicago with raised-panel cabinets, white cabinets, granite benchtops, ceramic floors and a stacked washer and dryer.

Laundry room with custom made pull-out storage for easy access.
Inspiration for a small modern single-wall dedicated laundry room in Chicago with raised-panel cabinets, white cabinets, quartz benchtops, white walls, porcelain floors, a stacked washer and dryer, grey floor and grey benchtop.
Inspiration for a small modern single-wall dedicated laundry room in Chicago with raised-panel cabinets, white cabinets, quartz benchtops, white walls, porcelain floors, a stacked washer and dryer, grey floor and grey benchtop.

This is a hidden cat feeding and liter box area in the cabinetry of the laundry room. This is an excellent way to contain the smell and mess of a cat.
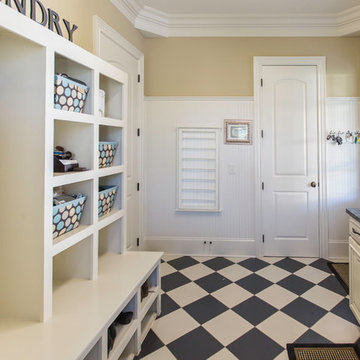
This is an example of a mid-sized transitional galley utility room in Raleigh with an undermount sink, white cabinets, soapstone benchtops, beige walls, porcelain floors, a side-by-side washer and dryer and raised-panel cabinets.
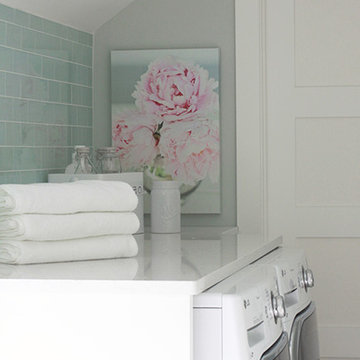
This 1930's Barrington Hills farmhouse was in need of some TLC when it was purchased by this southern family of five who planned to make it their new home. The renovation taken on by Advance Design Studio's designer Scott Christensen and master carpenter Justin Davis included a custom porch, custom built in cabinetry in the living room and children's bedrooms, 2 children's on-suite baths, a guest powder room, a fabulous new master bath with custom closet and makeup area, a new upstairs laundry room, a workout basement, a mud room, new flooring and custom wainscot stairs with planked walls and ceilings throughout the home.
The home's original mechanicals were in dire need of updating, so HVAC, plumbing and electrical were all replaced with newer materials and equipment. A dramatic change to the exterior took place with the addition of a quaint standing seam metal roofed farmhouse porch perfect for sipping lemonade on a lazy hot summer day.
In addition to the changes to the home, a guest house on the property underwent a major transformation as well. Newly outfitted with updated gas and electric, a new stacking washer/dryer space was created along with an updated bath complete with a glass enclosed shower, something the bath did not previously have. A beautiful kitchenette with ample cabinetry space, refrigeration and a sink was transformed as well to provide all the comforts of home for guests visiting at the classic cottage retreat.
The biggest design challenge was to keep in line with the charm the old home possessed, all the while giving the family all the convenience and efficiency of modern functioning amenities. One of the most interesting uses of material was the porcelain "wood-looking" tile used in all the baths and most of the home's common areas. All the efficiency of porcelain tile, with the nostalgic look and feel of worn and weathered hardwood floors. The home’s casual entry has an 8" rustic antique barn wood look porcelain tile in a rich brown to create a warm and welcoming first impression.
Painted distressed cabinetry in muted shades of gray/green was used in the powder room to bring out the rustic feel of the space which was accentuated with wood planked walls and ceilings. Fresh white painted shaker cabinetry was used throughout the rest of the rooms, accentuated by bright chrome fixtures and muted pastel tones to create a calm and relaxing feeling throughout the home.
Custom cabinetry was designed and built by Advance Design specifically for a large 70” TV in the living room, for each of the children’s bedroom’s built in storage, custom closets, and book shelves, and for a mudroom fit with custom niches for each family member by name.
The ample master bath was fitted with double vanity areas in white. A generous shower with a bench features classic white subway tiles and light blue/green glass accents, as well as a large free standing soaking tub nestled under a window with double sconces to dim while relaxing in a luxurious bath. A custom classic white bookcase for plush towels greets you as you enter the sanctuary bath.
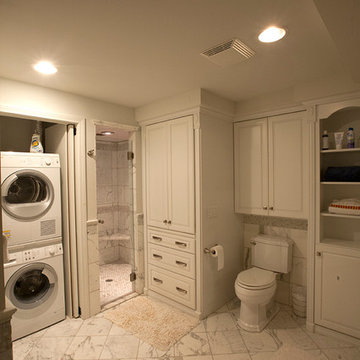
Large transitional l-shaped utility room in New York with white cabinets, marble benchtops, a stacked washer and dryer, raised-panel cabinets, white walls, marble floors and grey floor.
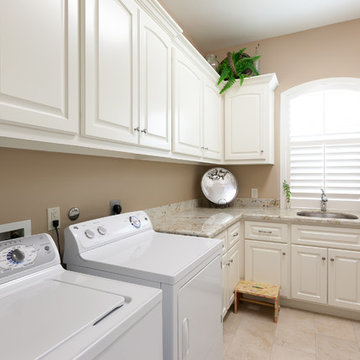
Connie Anderson Photography, Purser Architectural
Design ideas for a traditional l-shaped dedicated laundry room in Houston with an undermount sink, raised-panel cabinets, white cabinets, brown walls and a side-by-side washer and dryer.
Design ideas for a traditional l-shaped dedicated laundry room in Houston with an undermount sink, raised-panel cabinets, white cabinets, brown walls and a side-by-side washer and dryer.
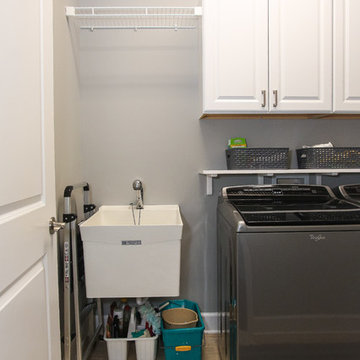
Laundry room
Design ideas for a mid-sized transitional single-wall dedicated laundry room in Atlanta with an utility sink, raised-panel cabinets, white cabinets, grey walls, ceramic floors, a side-by-side washer and dryer and beige floor.
Design ideas for a mid-sized transitional single-wall dedicated laundry room in Atlanta with an utility sink, raised-panel cabinets, white cabinets, grey walls, ceramic floors, a side-by-side washer and dryer and beige floor.
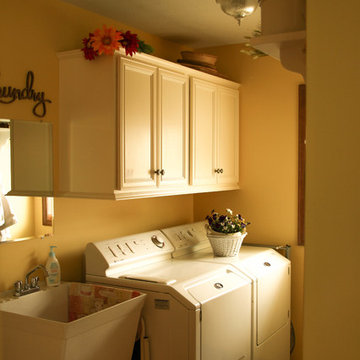
Design ideas for a mid-sized traditional single-wall dedicated laundry room in Other with an utility sink, raised-panel cabinets, white cabinets, yellow walls, laminate floors, a side-by-side washer and dryer and brown floor.
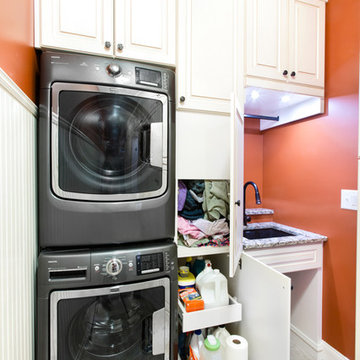
Since the laundry originates primarily on the second floor and the area above this space was acceptable to a Laundry Shoot, careful placement of the cabinets allows the flow of laundry into a center cabinet on the back wall with a stationary top door. All cabinets on that rear wall were made 28” Deep for the Stackables and to house more laundry. Detergents and Laundry Items are stored on Pull Outs below. The sink cabinet had to be narrower than most drop sink requirements but the clients were able to find the perfect smaller version to enhance the area and provide the ability for the occasional hand washables with a rod above for drip drying. Donna Siben/ Designer for Closet Organizing Systems
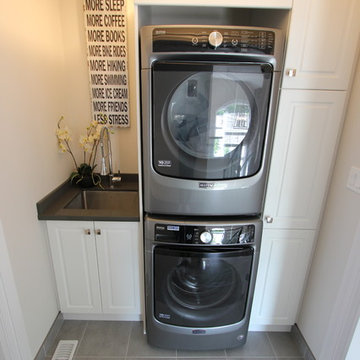
Love this stylish AND practical laundry closed on the second floor - close to the bedrooms for easy access but hidden behind the double doors.
This is an example of a small contemporary single-wall laundry cupboard in Toronto with an undermount sink, raised-panel cabinets, white cabinets, white walls, ceramic floors, a stacked washer and dryer and grey floor.
This is an example of a small contemporary single-wall laundry cupboard in Toronto with an undermount sink, raised-panel cabinets, white cabinets, white walls, ceramic floors, a stacked washer and dryer and grey floor.
Laundry Room Design Ideas with Raised-panel Cabinets and White Cabinets
1