Laundry Room Design Ideas with Raised-panel Cabinets

Design ideas for a mid-sized transitional single-wall utility room in Atlanta with a farmhouse sink, raised-panel cabinets, white cabinets, wood benchtops, white splashback, brick splashback, white walls, ceramic floors, a stacked washer and dryer and black floor.
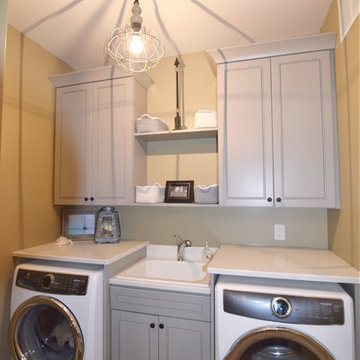
Design ideas for a small traditional single-wall dedicated laundry room in Denver with a drop-in sink, raised-panel cabinets, grey cabinets and an integrated washer and dryer.
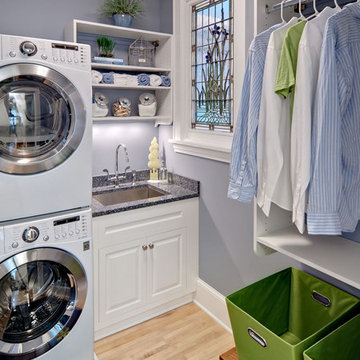
Original to the home was a beautiful stained glass window. The homeowner’s wanted to reuse it and since the laundry room had no exterior window, it was perfect. Natural light from the skylight above the back stairway filters through it and illuminates the laundry room. What was an otherwise mundane space now showcases a beautiful art piece. The room also features one of Cambria’s newest counter top colors, Parys. The rich blue and gray tones are seen again in the blue wall paint and the stainless steel sink and faucet finish. Twin Cities Closet Company provided for this small space making the most of every square inch.

Прачечная в частном доме - незаменимый атрибут, который позволяет не сушить вещи на веревках вокруг дома, а заниматься стиркой, сушкой и гладкой в пределах одной комнаты.
Тем более это очень стильная комната с красивым и лаконичным гарнитуром, большой раковиной и местами для хранения бытовой химии.
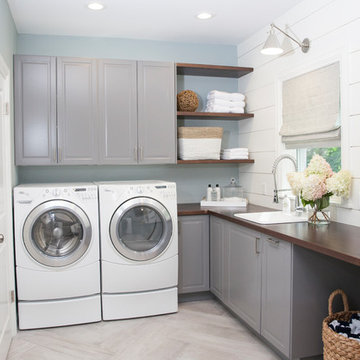
Emma Tannenbaum Photography
Design ideas for a large traditional l-shaped dedicated laundry room in New York with raised-panel cabinets, grey cabinets, wood benchtops, blue walls, porcelain floors, a side-by-side washer and dryer, grey floor and a drop-in sink.
Design ideas for a large traditional l-shaped dedicated laundry room in New York with raised-panel cabinets, grey cabinets, wood benchtops, blue walls, porcelain floors, a side-by-side washer and dryer, grey floor and a drop-in sink.
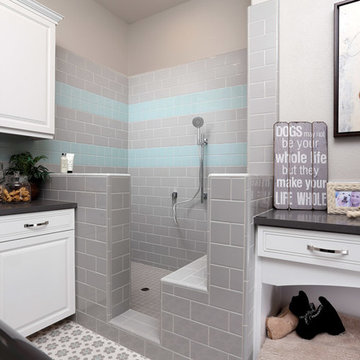
We took advantage of this extra large laundry room and put in a bath and bed for the dog. So much better than going to the groomer or trying to get them out of the tub!!
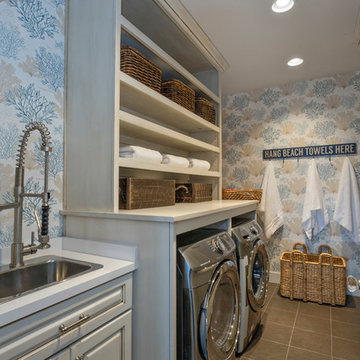
Mid-sized beach style single-wall dedicated laundry room in Miami with a drop-in sink, raised-panel cabinets, wood benchtops, ceramic floors, a side-by-side washer and dryer and grey cabinets.
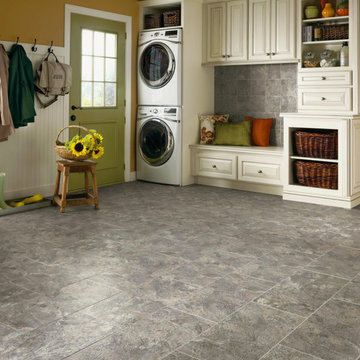
Inspiration for a large transitional single-wall utility room in Phoenix with raised-panel cabinets, white cabinets, slate floors, a stacked washer and dryer and brown walls.
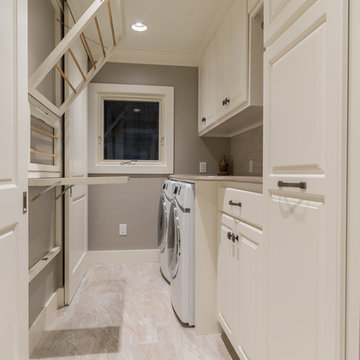
Christopher Davison, AIA
Mid-sized traditional single-wall utility room in Austin with raised-panel cabinets, white cabinets, granite benchtops, beige walls, porcelain floors and a side-by-side washer and dryer.
Mid-sized traditional single-wall utility room in Austin with raised-panel cabinets, white cabinets, granite benchtops, beige walls, porcelain floors and a side-by-side washer and dryer.
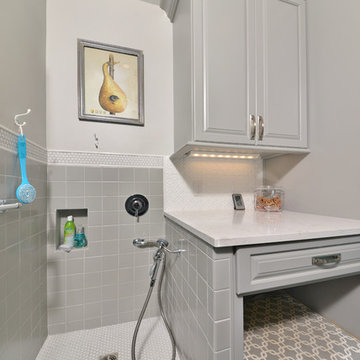
this dog wash is a great place to clean up your pets and give them the spa treatment they deserve. There is even an area to relax for your pet under the counter in the padded cabinet.
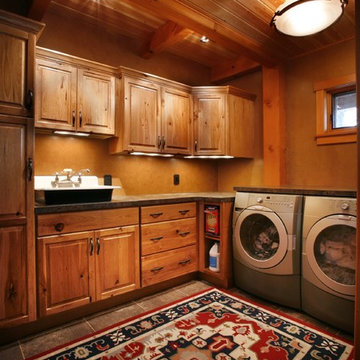
Photo of a large country dedicated laundry room in Other with raised-panel cabinets, medium wood cabinets, granite benchtops, brown walls, porcelain floors, a side-by-side washer and dryer and a drop-in sink.

This is a hidden cat feeding and liter box area in the cabinetry of the laundry room. This is an excellent way to contain the smell and mess of a cat.
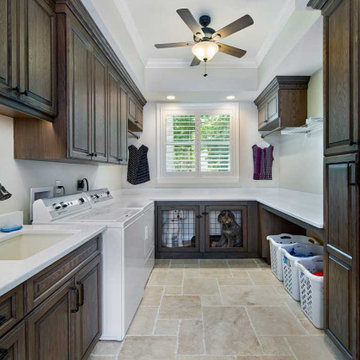
The laundry room was kept in the same space, adjacent to the mudroom and walk-in pantry. It features the same cherry wood cabinetry with plenty of countertop surface area for folding laundry. The laundry room is also designed with under-counter space for storing clothes hampers, tall storage for an ironing board, and storage for cleaning supplies. Unique to the space were custom built-in dog crates for our client’s canine companions, as well as special storage space for their dogs’ food.
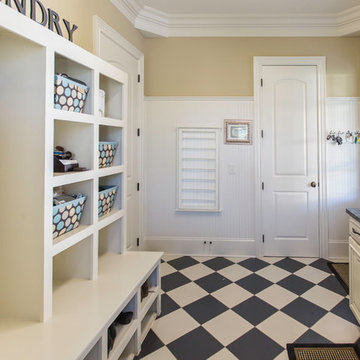
This is an example of a mid-sized transitional galley utility room in Raleigh with an undermount sink, white cabinets, soapstone benchtops, beige walls, porcelain floors, a side-by-side washer and dryer and raised-panel cabinets.

This home built in 2000 was dark and the kitchen was partially closed off. They wanted to open it up to the outside and update the kitchen and entertaining spaces. We removed a wall between the living room and kitchen and added sliders to the backyard. The beautiful Openseas painted cabinets definitely add a stylish element to this previously dark brown kitchen. Removing the big, bulky, dark built-ins in the living room also brightens up the overall space.
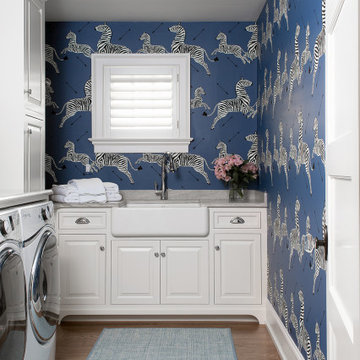
Photo of a transitional l-shaped dedicated laundry room in Philadelphia with a farmhouse sink, raised-panel cabinets, white cabinets, multi-coloured splashback, multi-coloured walls, medium hardwood floors, a side-by-side washer and dryer, brown floor, grey benchtop and wallpaper.
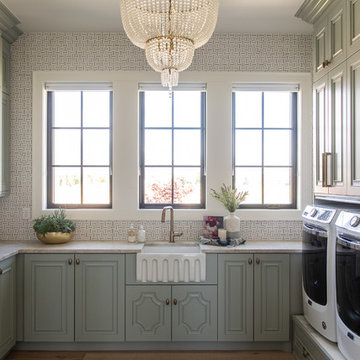
Photo of a country u-shaped dedicated laundry room in Salt Lake City with a farmhouse sink, raised-panel cabinets, green cabinets, multi-coloured walls, medium hardwood floors, a side-by-side washer and dryer, brown floor and beige benchtop.
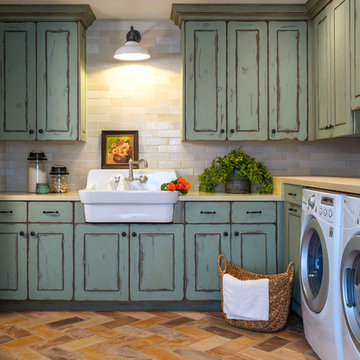
Chris Loomis Photography
This is an example of a large mediterranean dedicated laundry room in Phoenix with a farmhouse sink, raised-panel cabinets, green cabinets, concrete benchtops, white walls, terra-cotta floors, a side-by-side washer and dryer and multi-coloured floor.
This is an example of a large mediterranean dedicated laundry room in Phoenix with a farmhouse sink, raised-panel cabinets, green cabinets, concrete benchtops, white walls, terra-cotta floors, a side-by-side washer and dryer and multi-coloured floor.
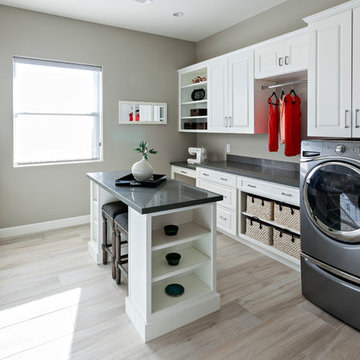
With ample space for washing/drying and hanging clothes, this light and airy laundry boasts storage space for wrapping presents, storing crafting supplies and a pull out ironing board accessible from a drawer for those quick touch ups.
Photo Credit: Pam Singleton
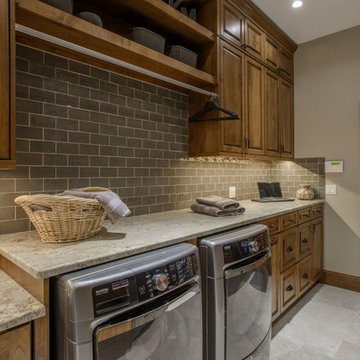
Libbie Holmes Photography
This is an example of a large traditional utility room in Denver with raised-panel cabinets, dark wood cabinets, granite benchtops, grey walls, concrete floors, a side-by-side washer and dryer and grey floor.
This is an example of a large traditional utility room in Denver with raised-panel cabinets, dark wood cabinets, granite benchtops, grey walls, concrete floors, a side-by-side washer and dryer and grey floor.
Laundry Room Design Ideas with Raised-panel Cabinets
1