Laundry Room Design Ideas with Raised-panel Cabinets
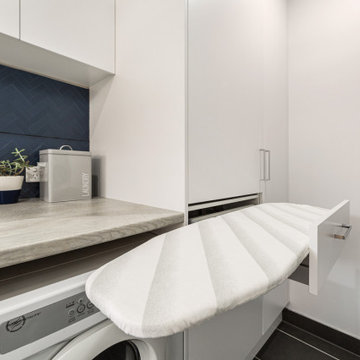
Functionality is the most important factor in this space. Everything you need in a Laundry with hidden ironing board in a drawer and hidden laundry basket in the cupboard keeps this small space looking tidy at all times. The blue patterned tiles with the light timber look bench tops add form as well as function to this Laundry Renovation
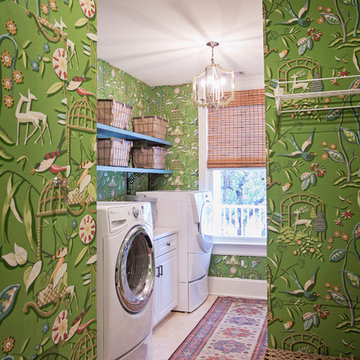
Abby Caroline Photography
This is an example of a mid-sized traditional single-wall dedicated laundry room in Atlanta with a side-by-side washer and dryer, beige floor, raised-panel cabinets, white cabinets, multi-coloured walls and travertine floors.
This is an example of a mid-sized traditional single-wall dedicated laundry room in Atlanta with a side-by-side washer and dryer, beige floor, raised-panel cabinets, white cabinets, multi-coloured walls and travertine floors.
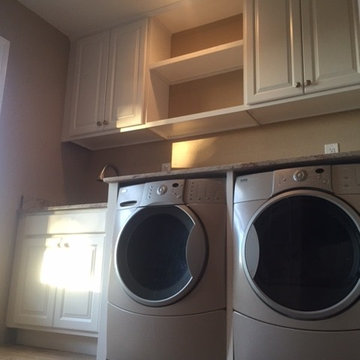
Inspiration for a mid-sized transitional u-shaped utility room in Phoenix with an undermount sink, raised-panel cabinets, white cabinets, granite benchtops, beige walls, ceramic floors and a side-by-side washer and dryer.
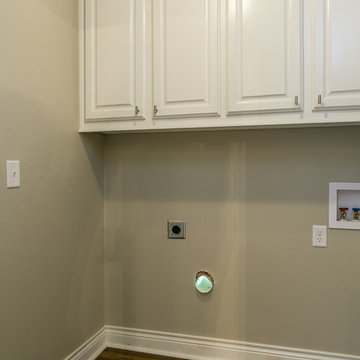
Inspiration for a mid-sized galley laundry cupboard in Dallas with raised-panel cabinets, white cabinets, grey walls, medium hardwood floors and a side-by-side washer and dryer.
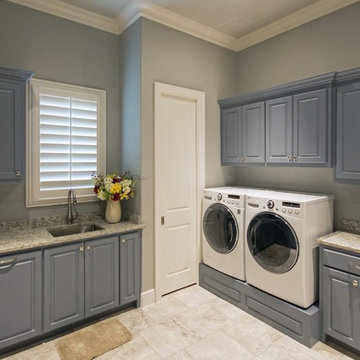
This is an example of a large transitional u-shaped utility room in Dallas with an undermount sink, raised-panel cabinets, grey cabinets, granite benchtops, grey walls, ceramic floors, a side-by-side washer and dryer and beige floor.
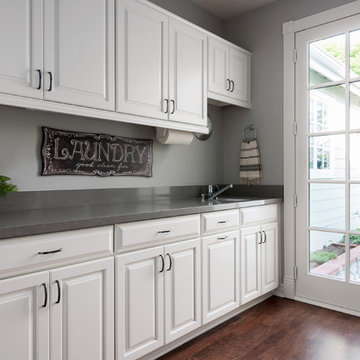
Inspiration for a large transitional galley utility room in Orange County with an undermount sink, raised-panel cabinets, white cabinets, quartz benchtops, grey walls, medium hardwood floors and a side-by-side washer and dryer.
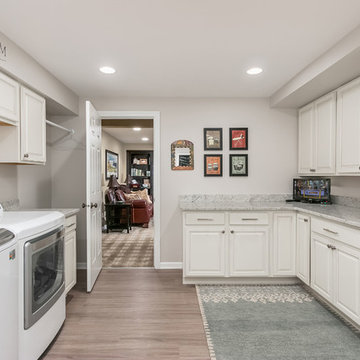
Design ideas for a large traditional u-shaped dedicated laundry room in Chicago with raised-panel cabinets, white cabinets, granite benchtops, grey walls, vinyl floors, a side-by-side washer and dryer, beige floor and multi-coloured benchtop.
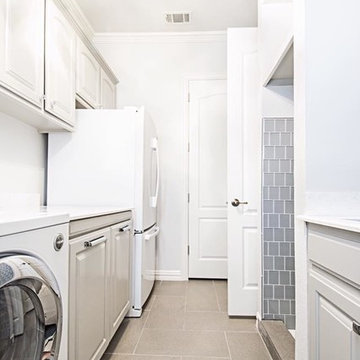
Danielle Khoury
Photo of a small transitional galley laundry room in Dallas with an undermount sink, raised-panel cabinets, grey cabinets, quartz benchtops, grey walls, porcelain floors and a side-by-side washer and dryer.
Photo of a small transitional galley laundry room in Dallas with an undermount sink, raised-panel cabinets, grey cabinets, quartz benchtops, grey walls, porcelain floors and a side-by-side washer and dryer.
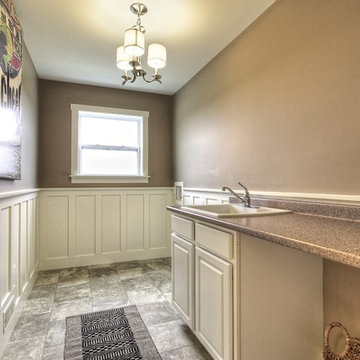
Photo by Dan Zeeff
This is an example of a mid-sized arts and crafts galley dedicated laundry room in Detroit with a drop-in sink, white cabinets, laminate benchtops, beige walls, linoleum floors, a side-by-side washer and dryer and raised-panel cabinets.
This is an example of a mid-sized arts and crafts galley dedicated laundry room in Detroit with a drop-in sink, white cabinets, laminate benchtops, beige walls, linoleum floors, a side-by-side washer and dryer and raised-panel cabinets.
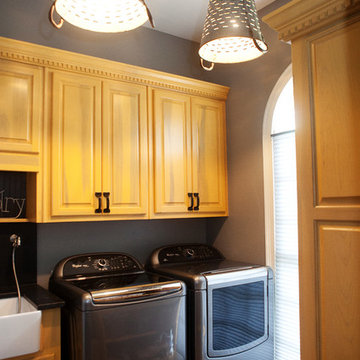
This is an example of a mid-sized contemporary dedicated laundry room in Atlanta with a farmhouse sink, raised-panel cabinets, light wood cabinets, granite benchtops, grey walls, brick floors and a side-by-side washer and dryer.
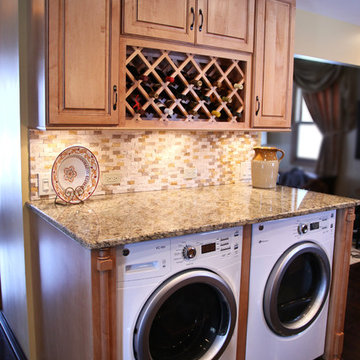
Shot Time Productions
This is an example of a small transitional u-shaped laundry room in Chicago with an undermount sink, raised-panel cabinets, medium wood cabinets, granite benchtops, beige splashback, subway tile splashback, black walls and laminate floors.
This is an example of a small transitional u-shaped laundry room in Chicago with an undermount sink, raised-panel cabinets, medium wood cabinets, granite benchtops, beige splashback, subway tile splashback, black walls and laminate floors.
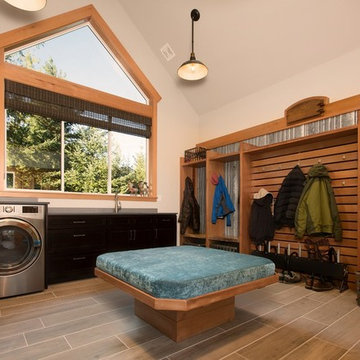
Cooper Carras Photography
Entry with mudroom and laundry room all in one. A place to drop wet ski gear, hang it up with dryer mounted behind cedar slats. Boot and glove dryer for wet gear. Colorful bench designed to withstand wet ski gear and wet dogs!
Sustainable design with reused aluminum siding, live edge wood bench seats, Paperstone counter tops and porcelain wood look plank tiles.

Keeping the existing cabinetry but repinting it we were able to put butcher block countertops on for workable space.
Photo of a mid-sized galley dedicated laundry room in Other with an utility sink, raised-panel cabinets, white cabinets, wood benchtops, beige walls, vinyl floors, a side-by-side washer and dryer, brown floor and brown benchtop.
Photo of a mid-sized galley dedicated laundry room in Other with an utility sink, raised-panel cabinets, white cabinets, wood benchtops, beige walls, vinyl floors, a side-by-side washer and dryer, brown floor and brown benchtop.
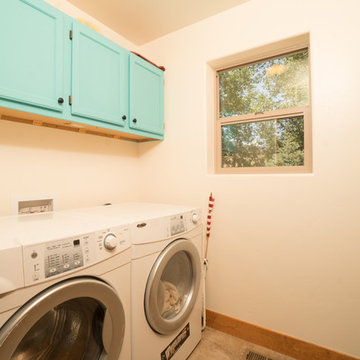
Laundry room has fun, funky painted cabinets to match the door on the other side of the house.
Design ideas for a mid-sized dedicated laundry room in Other with raised-panel cabinets, beige walls, a side-by-side washer and dryer, multi-coloured floor, blue cabinets and ceramic floors.
Design ideas for a mid-sized dedicated laundry room in Other with raised-panel cabinets, beige walls, a side-by-side washer and dryer, multi-coloured floor, blue cabinets and ceramic floors.
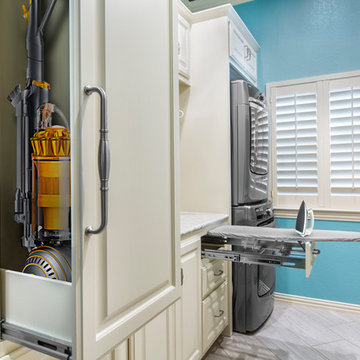
A dividing panel was included in the pull-out pantry, providing a place to hang brooms or dust trays. The top drawer below the counter houses a convenient hide-away ironing board.
The original window was enlarged so it could be centered and allow great natural light into the room.
The finished laundry room is a huge upgrade for the clients and they could not be happier! They now have plenty of storage space and counter space for improved organization and efficiency. Not only is the layout more functional, but the bright paint color, glamorous chandelier, elegant counter tops, show-stopping backsplash and sleek stainless-steel appliances make for a truly beautiful laundry room they can be proud of!
Photography by Todd Ramsey, Impressia.
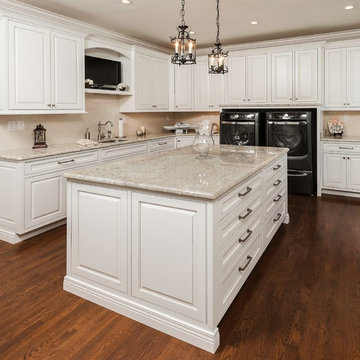
Photo of a traditional l-shaped utility room in Other with an undermount sink, raised-panel cabinets, white cabinets, beige walls, dark hardwood floors, a side-by-side washer and dryer and beige benchtop.
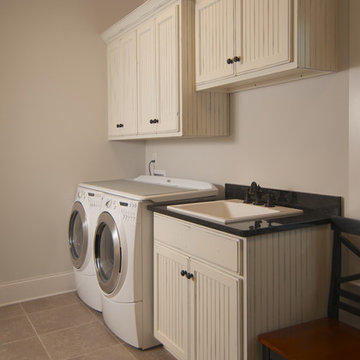
Marc Stowe
Design ideas for a mid-sized arts and crafts single-wall utility room in Charlotte with an undermount sink, raised-panel cabinets, granite benchtops, beige walls, ceramic floors, a side-by-side washer and dryer and white cabinets.
Design ideas for a mid-sized arts and crafts single-wall utility room in Charlotte with an undermount sink, raised-panel cabinets, granite benchtops, beige walls, ceramic floors, a side-by-side washer and dryer and white cabinets.
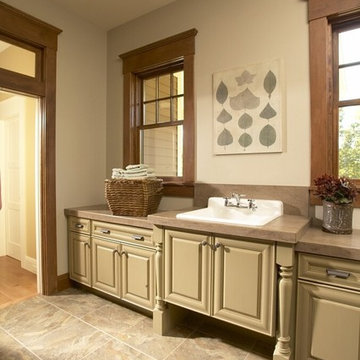
Photo of a large traditional dedicated laundry room in Cedar Rapids with a drop-in sink, beige cabinets, raised-panel cabinets, laminate benchtops, beige walls, ceramic floors, beige floor and beige benchtop.
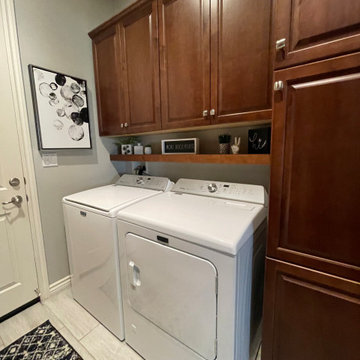
We added a matching utility cabinet, and floating shelf to the laundry and matched existing cabinetry.
Inspiration for a mid-sized transitional u-shaped dedicated laundry room in Other with raised-panel cabinets, brown cabinets, grey walls, travertine floors, a side-by-side washer and dryer and brown floor.
Inspiration for a mid-sized transitional u-shaped dedicated laundry room in Other with raised-panel cabinets, brown cabinets, grey walls, travertine floors, a side-by-side washer and dryer and brown floor.
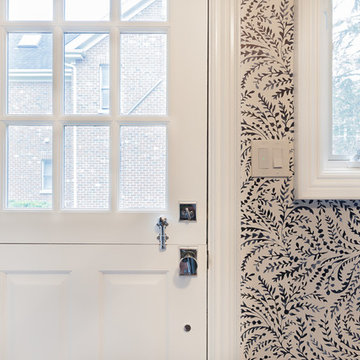
Design ideas for a mid-sized transitional single-wall utility room in Chicago with a drop-in sink, raised-panel cabinets, blue cabinets, quartz benchtops, multi-coloured walls, dark hardwood floors, a side-by-side washer and dryer, brown floor and white benchtop.
Laundry Room Design Ideas with Raised-panel Cabinets
8