Laundry Room Design Ideas with Raised-panel Cabinets
Refine by:
Budget
Sort by:Popular Today
161 - 180 of 3,453 photos
Item 1 of 2
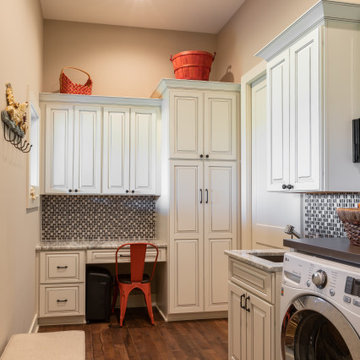
This is an example of a large country l-shaped dedicated laundry room in Omaha with an undermount sink, raised-panel cabinets, white cabinets, granite benchtops, beige walls, dark hardwood floors, a side-by-side washer and dryer, brown floor and grey benchtop.
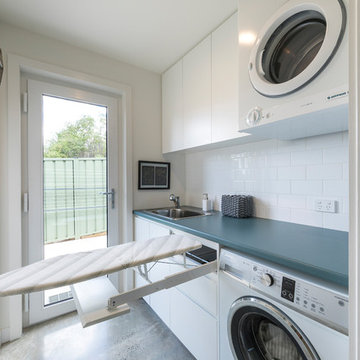
Ben Wrigley
Photo of a small contemporary galley dedicated laundry room in Canberra - Queanbeyan with a single-bowl sink, raised-panel cabinets, white cabinets, laminate benchtops, white walls, concrete floors, a stacked washer and dryer, grey floor and blue benchtop.
Photo of a small contemporary galley dedicated laundry room in Canberra - Queanbeyan with a single-bowl sink, raised-panel cabinets, white cabinets, laminate benchtops, white walls, concrete floors, a stacked washer and dryer, grey floor and blue benchtop.
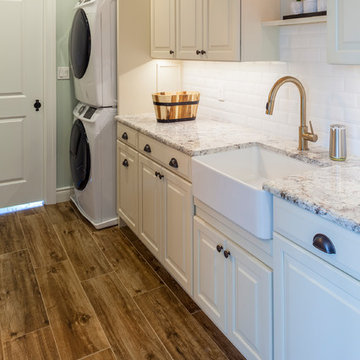
This incredible plan transformed this space into a mudroom, a coat drop, a large laundry room, a powder room and a multi-purpose craft room. Easy care finishes, including the wood-look tile on the floor, were selected for this space which is accessed directly from the outside, as well as from the kitchen.
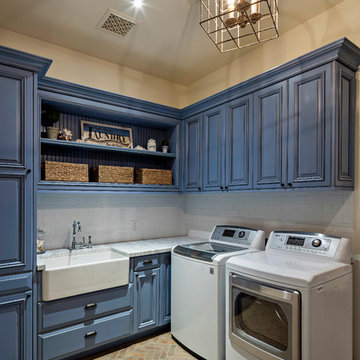
Steven Thompson
Design ideas for a mid-sized mediterranean l-shaped dedicated laundry room in Phoenix with a farmhouse sink, raised-panel cabinets, blue cabinets, quartzite benchtops, beige walls, brick floors and a side-by-side washer and dryer.
Design ideas for a mid-sized mediterranean l-shaped dedicated laundry room in Phoenix with a farmhouse sink, raised-panel cabinets, blue cabinets, quartzite benchtops, beige walls, brick floors and a side-by-side washer and dryer.
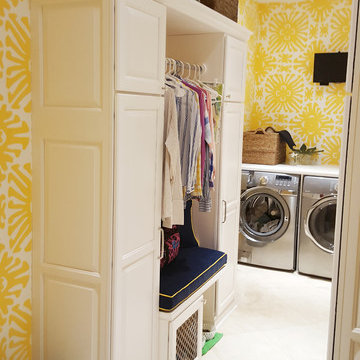
The laundry room with built-in cabinetry and sunburst wallpaper.
Design ideas for a small eclectic utility room in New Orleans with an undermount sink, raised-panel cabinets, white cabinets, yellow walls, ceramic floors and a side-by-side washer and dryer.
Design ideas for a small eclectic utility room in New Orleans with an undermount sink, raised-panel cabinets, white cabinets, yellow walls, ceramic floors and a side-by-side washer and dryer.
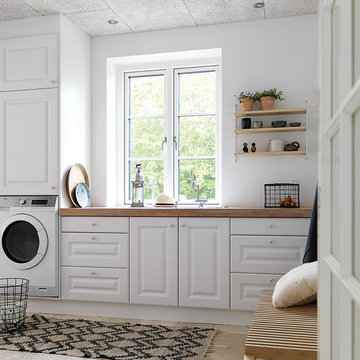
The Blue Room
Design ideas for a mid-sized country single-wall utility room with a drop-in sink, raised-panel cabinets, white cabinets, wood benchtops, white walls and ceramic floors.
Design ideas for a mid-sized country single-wall utility room with a drop-in sink, raised-panel cabinets, white cabinets, wood benchtops, white walls and ceramic floors.

Small arts and crafts galley utility room in Minneapolis with an undermount sink, raised-panel cabinets, white cabinets, granite benchtops, white splashback, ceramic splashback, beige walls, vinyl floors, a stacked washer and dryer, beige floor, white benchtop and wallpaper.
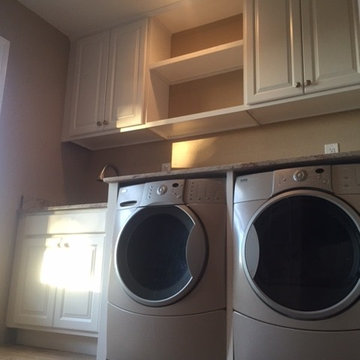
Inspiration for a mid-sized transitional u-shaped utility room in Phoenix with an undermount sink, raised-panel cabinets, white cabinets, granite benchtops, beige walls, ceramic floors and a side-by-side washer and dryer.
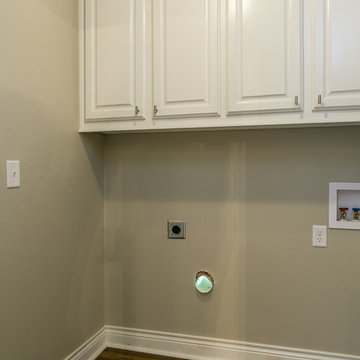
Inspiration for a mid-sized galley laundry cupboard in Dallas with raised-panel cabinets, white cabinets, grey walls, medium hardwood floors and a side-by-side washer and dryer.
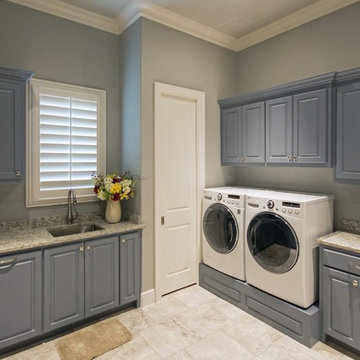
This is an example of a large transitional u-shaped utility room in Dallas with an undermount sink, raised-panel cabinets, grey cabinets, granite benchtops, grey walls, ceramic floors, a side-by-side washer and dryer and beige floor.
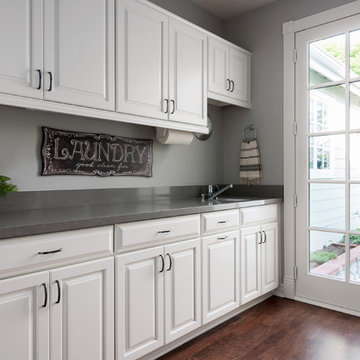
Inspiration for a large transitional galley utility room in Orange County with an undermount sink, raised-panel cabinets, white cabinets, quartz benchtops, grey walls, medium hardwood floors and a side-by-side washer and dryer.
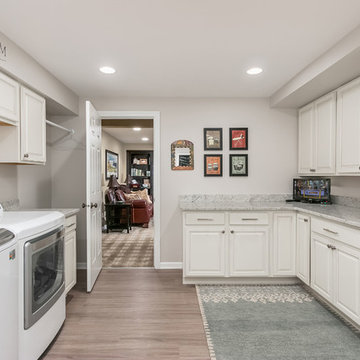
Design ideas for a large traditional u-shaped dedicated laundry room in Chicago with raised-panel cabinets, white cabinets, granite benchtops, grey walls, vinyl floors, a side-by-side washer and dryer, beige floor and multi-coloured benchtop.
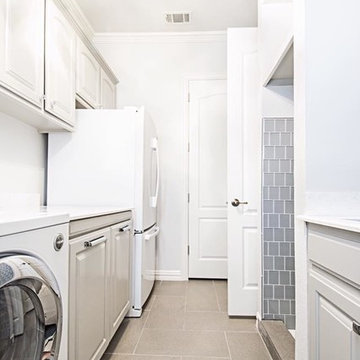
Danielle Khoury
Photo of a small transitional galley laundry room in Dallas with an undermount sink, raised-panel cabinets, grey cabinets, quartz benchtops, grey walls, porcelain floors and a side-by-side washer and dryer.
Photo of a small transitional galley laundry room in Dallas with an undermount sink, raised-panel cabinets, grey cabinets, quartz benchtops, grey walls, porcelain floors and a side-by-side washer and dryer.
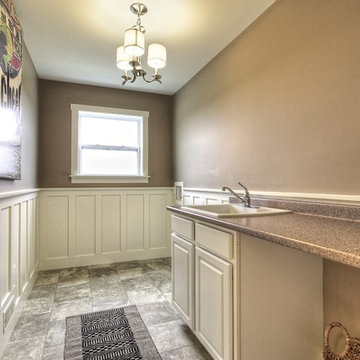
Photo by Dan Zeeff
This is an example of a mid-sized arts and crafts galley dedicated laundry room in Detroit with a drop-in sink, white cabinets, laminate benchtops, beige walls, linoleum floors, a side-by-side washer and dryer and raised-panel cabinets.
This is an example of a mid-sized arts and crafts galley dedicated laundry room in Detroit with a drop-in sink, white cabinets, laminate benchtops, beige walls, linoleum floors, a side-by-side washer and dryer and raised-panel cabinets.
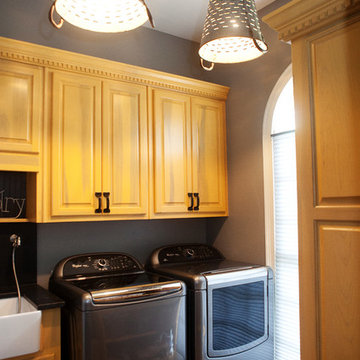
This is an example of a mid-sized contemporary dedicated laundry room in Atlanta with a farmhouse sink, raised-panel cabinets, light wood cabinets, granite benchtops, grey walls, brick floors and a side-by-side washer and dryer.
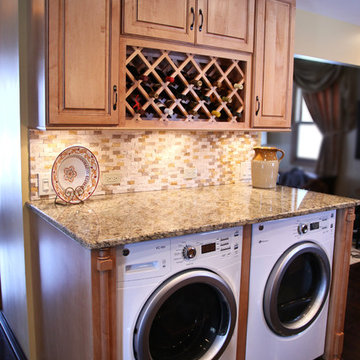
Shot Time Productions
This is an example of a small transitional u-shaped laundry room in Chicago with an undermount sink, raised-panel cabinets, medium wood cabinets, granite benchtops, beige splashback, subway tile splashback, black walls and laminate floors.
This is an example of a small transitional u-shaped laundry room in Chicago with an undermount sink, raised-panel cabinets, medium wood cabinets, granite benchtops, beige splashback, subway tile splashback, black walls and laminate floors.
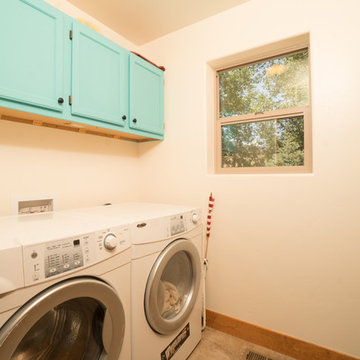
Laundry room has fun, funky painted cabinets to match the door on the other side of the house.
Design ideas for a mid-sized dedicated laundry room in Other with raised-panel cabinets, beige walls, a side-by-side washer and dryer, multi-coloured floor, blue cabinets and ceramic floors.
Design ideas for a mid-sized dedicated laundry room in Other with raised-panel cabinets, beige walls, a side-by-side washer and dryer, multi-coloured floor, blue cabinets and ceramic floors.
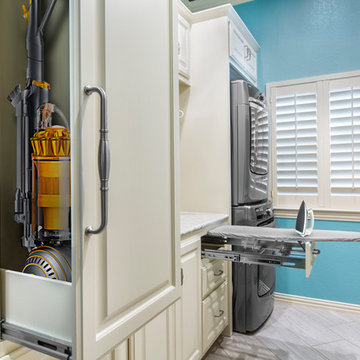
A dividing panel was included in the pull-out pantry, providing a place to hang brooms or dust trays. The top drawer below the counter houses a convenient hide-away ironing board.
The original window was enlarged so it could be centered and allow great natural light into the room.
The finished laundry room is a huge upgrade for the clients and they could not be happier! They now have plenty of storage space and counter space for improved organization and efficiency. Not only is the layout more functional, but the bright paint color, glamorous chandelier, elegant counter tops, show-stopping backsplash and sleek stainless-steel appliances make for a truly beautiful laundry room they can be proud of!
Photography by Todd Ramsey, Impressia.
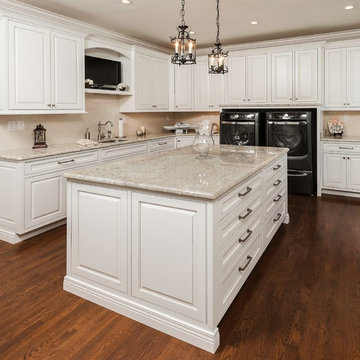
Photo of a traditional l-shaped utility room in Other with an undermount sink, raised-panel cabinets, white cabinets, beige walls, dark hardwood floors, a side-by-side washer and dryer and beige benchtop.
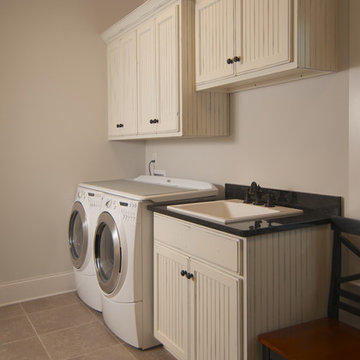
Marc Stowe
Design ideas for a mid-sized arts and crafts single-wall utility room in Charlotte with an undermount sink, raised-panel cabinets, granite benchtops, beige walls, ceramic floors, a side-by-side washer and dryer and white cabinets.
Design ideas for a mid-sized arts and crafts single-wall utility room in Charlotte with an undermount sink, raised-panel cabinets, granite benchtops, beige walls, ceramic floors, a side-by-side washer and dryer and white cabinets.
Laundry Room Design Ideas with Raised-panel Cabinets
9