Laundry Room Design Ideas with Porcelain Floors and Recessed
Refine by:
Budget
Sort by:Popular Today
1 - 20 of 31 photos

Before we started this dream laundry room was a draughty lean-to with all sorts of heating and plumbing on show. Now all of that is stylishly housed but still easily accessible and surrounded by storage.
Contemporary, charcoal wood grain and knurled brass handles give these shaker doors a cool, modern edge.

We also created push to open built in units around white goods, for our clients utility room with WC and basin. Bringing the blue hue across to a practical room.

Inspiration for a small beach style single-wall utility room in Sydney with a drop-in sink, shaker cabinets, white cabinets, quartz benchtops, green splashback, ceramic splashback, white walls, porcelain floors, multi-coloured floor, multi-coloured benchtop and recessed.
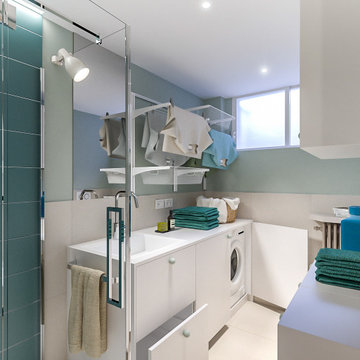
Lidesign
Inspiration for a small scandinavian single-wall utility room in Milan with a drop-in sink, flat-panel cabinets, white cabinets, laminate benchtops, beige splashback, porcelain splashback, green walls, porcelain floors, a side-by-side washer and dryer, beige floor, white benchtop and recessed.
Inspiration for a small scandinavian single-wall utility room in Milan with a drop-in sink, flat-panel cabinets, white cabinets, laminate benchtops, beige splashback, porcelain splashback, green walls, porcelain floors, a side-by-side washer and dryer, beige floor, white benchtop and recessed.

Laundry room and Butler's Pantry at @sthcoogeebeachhouse
Photo of a mid-sized transitional galley utility room in Sydney with a farmhouse sink, shaker cabinets, white cabinets, marble benchtops, grey splashback, shiplap splashback, white walls, porcelain floors, a stacked washer and dryer, grey floor, grey benchtop, recessed and panelled walls.
Photo of a mid-sized transitional galley utility room in Sydney with a farmhouse sink, shaker cabinets, white cabinets, marble benchtops, grey splashback, shiplap splashback, white walls, porcelain floors, a stacked washer and dryer, grey floor, grey benchtop, recessed and panelled walls.
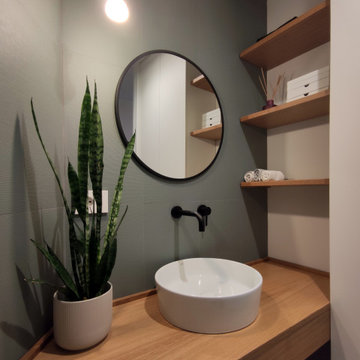
Vista sul lavabo del secondo bagno. Gli arredi su misura consentono di sfruttare al meglio lo spazio. In una nicchia chiusa da uno sportello sono stati posizionati scaldabagno elettrico e lavatrice.
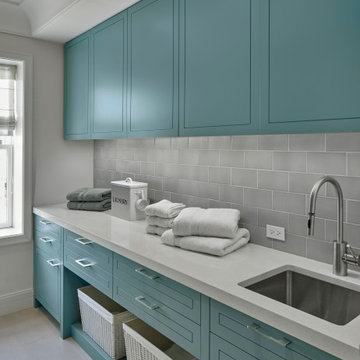
Design ideas for a mid-sized transitional galley dedicated laundry room in Chicago with an undermount sink, green cabinets, quartz benchtops, grey splashback, cement tile splashback, white walls, porcelain floors, beige floor, white benchtop and recessed.
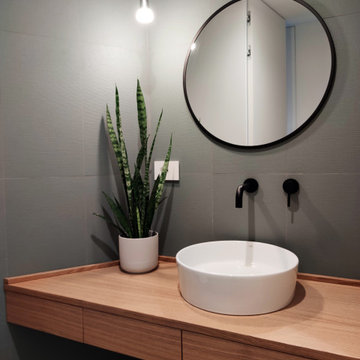
Vista sul lavabo del secondo bagno. Gli arredi su misura consentono di sfruttare al meglio lo spazio. In una nicchia chiusa da uno sportello sono stati posizionati scaldabagno elettrico e lavatrice.
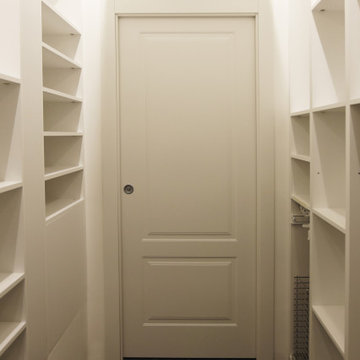
Disimpegno con lavanderia, scarpiera e sgabuzzino realizzate su misura con armadiature ed ante scorrevoli a tutta altezza. Illuminazione indiretta con gole luminose a led.
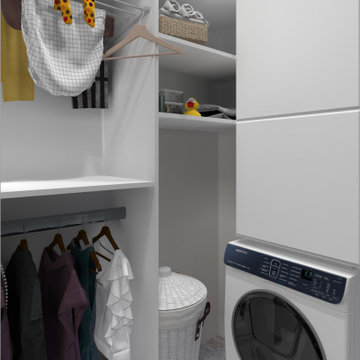
Inspiration for a contemporary laundry room in Moscow with open cabinets, white cabinets, white walls, porcelain floors, a side-by-side washer and dryer, grey floor, white benchtop and recessed.
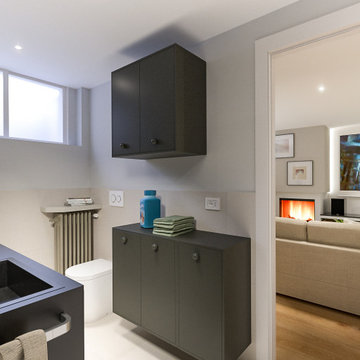
Lidesign
This is an example of a small scandinavian single-wall utility room in Milan with a drop-in sink, flat-panel cabinets, black cabinets, laminate benchtops, beige splashback, porcelain splashback, grey walls, porcelain floors, a side-by-side washer and dryer, beige floor, black benchtop and recessed.
This is an example of a small scandinavian single-wall utility room in Milan with a drop-in sink, flat-panel cabinets, black cabinets, laminate benchtops, beige splashback, porcelain splashback, grey walls, porcelain floors, a side-by-side washer and dryer, beige floor, black benchtop and recessed.
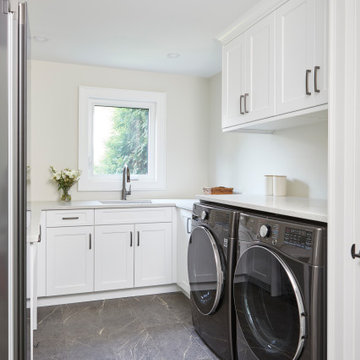
This is an example of a small transitional galley dedicated laundry room in Toronto with a single-bowl sink, shaker cabinets, white cabinets, quartz benchtops, white splashback, window splashback, white walls, porcelain floors, a side-by-side washer and dryer, white benchtop and recessed.
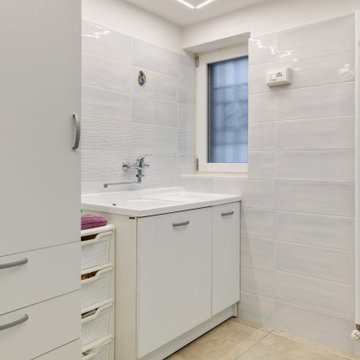
Ristrutturazione completa villetta indipendente di 180mq
This is an example of a large modern single-wall utility room in Milan with a drop-in sink, flat-panel cabinets, white cabinets, laminate benchtops, white splashback, porcelain splashback, white walls, porcelain floors, a stacked washer and dryer, beige floor, white benchtop and recessed.
This is an example of a large modern single-wall utility room in Milan with a drop-in sink, flat-panel cabinets, white cabinets, laminate benchtops, white splashback, porcelain splashback, white walls, porcelain floors, a stacked washer and dryer, beige floor, white benchtop and recessed.
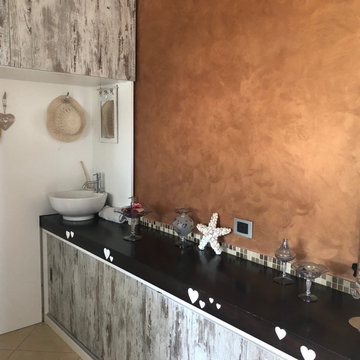
Inspiration for a large country u-shaped utility room in Other with a single-bowl sink, flat-panel cabinets, distressed cabinets, wood benchtops, multi-coloured splashback, mosaic tile splashback, brown walls, porcelain floors, a side-by-side washer and dryer, beige floor, brown benchtop and recessed.
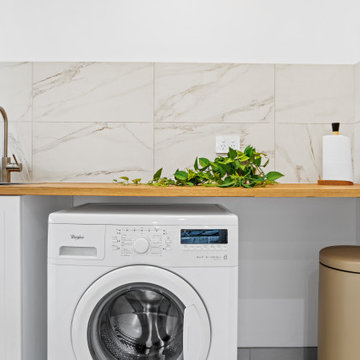
Small contemporary single-wall dedicated laundry room in Melbourne with a single-bowl sink, recessed-panel cabinets, white cabinets, wood benchtops, multi-coloured splashback, porcelain splashback, white walls, porcelain floors, an integrated washer and dryer, multi-coloured floor, brown benchtop, recessed and panelled walls.

Before we started this dream laundry room was a draughty lean-to with all sorts of heating and plumbing on show. Now all of that is stylishly housed but still easily accessible and surrounded by storage.
Contemporary, charcoal wood grain and knurled brass handles give these shaker doors a cool, modern edge.
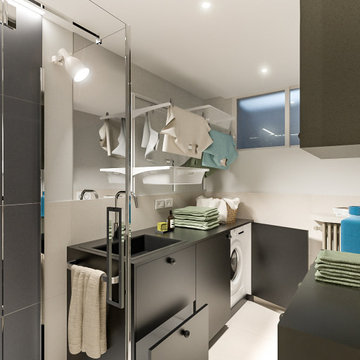
Lidesign
Inspiration for a small scandinavian single-wall utility room in Milan with a drop-in sink, flat-panel cabinets, black cabinets, laminate benchtops, beige splashback, porcelain splashback, grey walls, porcelain floors, a side-by-side washer and dryer, beige floor, black benchtop and recessed.
Inspiration for a small scandinavian single-wall utility room in Milan with a drop-in sink, flat-panel cabinets, black cabinets, laminate benchtops, beige splashback, porcelain splashback, grey walls, porcelain floors, a side-by-side washer and dryer, beige floor, black benchtop and recessed.

Laundry room and Butler's Pantry at @sthcoogeebeachhouse
Inspiration for a mid-sized transitional galley utility room in Sydney with a farmhouse sink, shaker cabinets, white cabinets, marble benchtops, grey splashback, shiplap splashback, white walls, porcelain floors, a stacked washer and dryer, grey floor, grey benchtop, recessed and panelled walls.
Inspiration for a mid-sized transitional galley utility room in Sydney with a farmhouse sink, shaker cabinets, white cabinets, marble benchtops, grey splashback, shiplap splashback, white walls, porcelain floors, a stacked washer and dryer, grey floor, grey benchtop, recessed and panelled walls.
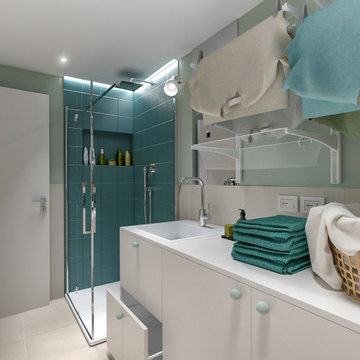
Lidesign
Small scandinavian single-wall utility room in Milan with a drop-in sink, flat-panel cabinets, white cabinets, laminate benchtops, beige splashback, porcelain splashback, green walls, porcelain floors, a side-by-side washer and dryer, beige floor, white benchtop and recessed.
Small scandinavian single-wall utility room in Milan with a drop-in sink, flat-panel cabinets, white cabinets, laminate benchtops, beige splashback, porcelain splashback, green walls, porcelain floors, a side-by-side washer and dryer, beige floor, white benchtop and recessed.
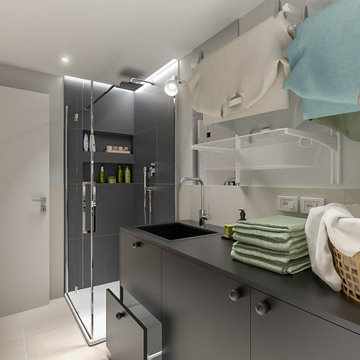
Lidesign
Photo of a small scandinavian single-wall utility room in Milan with a drop-in sink, flat-panel cabinets, black cabinets, laminate benchtops, beige splashback, porcelain splashback, grey walls, porcelain floors, a side-by-side washer and dryer, beige floor, black benchtop and recessed.
Photo of a small scandinavian single-wall utility room in Milan with a drop-in sink, flat-panel cabinets, black cabinets, laminate benchtops, beige splashback, porcelain splashback, grey walls, porcelain floors, a side-by-side washer and dryer, beige floor, black benchtop and recessed.
Laundry Room Design Ideas with Porcelain Floors and Recessed
1