Laundry Room Design Ideas with a Single-bowl Sink and Recessed-panel Cabinets
Refine by:
Budget
Sort by:Popular Today
1 - 20 of 265 photos
Item 1 of 3

Modern laundry room with undermounted stainless steel single bowl deep sink, Brizo statement faucet of matte black and gold, white subway tile in herringbone pattern, quartz marble looking counters, white painted cabinets and porcelain tile floor. Lights are recessed under the cabinets for a clean look and are LED, Pulls are polished chrome.
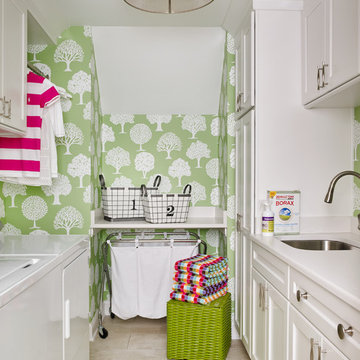
This laundry room was tight and non-functional. The door opened in and was quickly replaced with a pocket door. Space was taken from the attic behind this space to create the niche for the laundry sorter and a countertop for folding.
The tree wallpaper is Thibaut T35110 Russell Square in Green.
The countertop is Silestone by Cosentino - Yukon Leather.
The overhead light is from Shades of Light.
The green geometric indoor/outdoor rug is from Loloi Rugs.
The laundry sorter is from The Container Store.
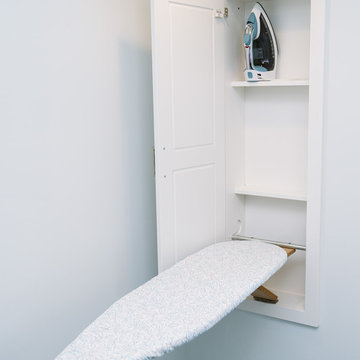
This is an example of a mid-sized transitional galley dedicated laundry room in Cincinnati with a single-bowl sink, white cabinets, quartz benchtops, white walls, ceramic floors, an integrated washer and dryer, grey floor, recessed-panel cabinets and grey benchtop.
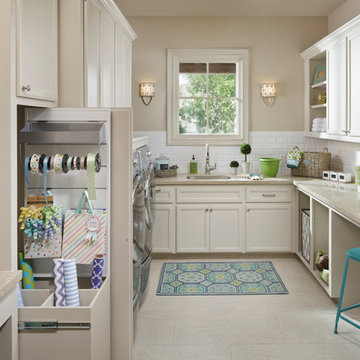
Kolanowski Studio
Design ideas for a large traditional u-shaped utility room in Houston with a single-bowl sink, recessed-panel cabinets, white cabinets, limestone benchtops, porcelain floors, a side-by-side washer and dryer, beige walls and beige benchtop.
Design ideas for a large traditional u-shaped utility room in Houston with a single-bowl sink, recessed-panel cabinets, white cabinets, limestone benchtops, porcelain floors, a side-by-side washer and dryer, beige walls and beige benchtop.

These clients were referred to us by some very nice past clients, and contacted us to share their vision of how they wanted to transform their home. With their input, we expanded their front entry and added a large covered front veranda. The exterior of the entire home was re-clad in bold blue premium siding with white trim, stone accents, and new windows and doors. The kitchen was expanded with beautiful custom cabinetry in white and seafoam green, including incorporating an old dining room buffet belonging to the family, creating a very unique feature. The rest of the main floor was also renovated, including new floors, new a railing to the second level, and a completely re-designed laundry area. We think the end result looks fantastic!
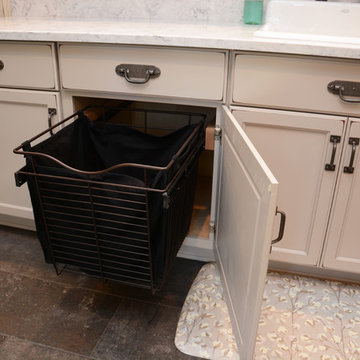
This laundry room features Brighton Cabinetry with Neoga Ridge Flat doors and Maple Spacious Gray finish with custom wear sanding. The countertops are Twin Arch Roanoke quartz.
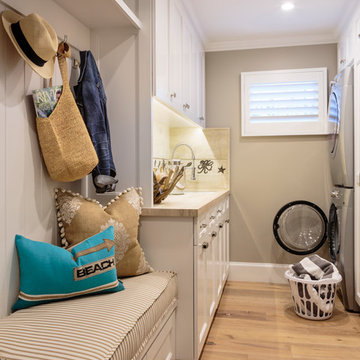
Photo of a large beach style galley dedicated laundry room in Orange County with a single-bowl sink, recessed-panel cabinets, white cabinets, limestone benchtops, grey walls, light hardwood floors and a stacked washer and dryer.
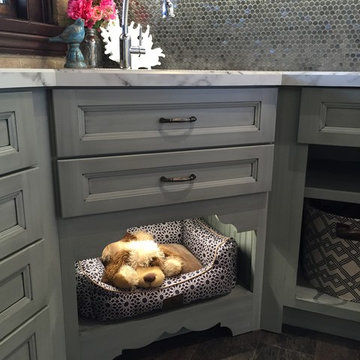
Rover is hanging out on a pet bed.
If you have a Big Rover who can't fit in a niche, use this space for pet food bowls instead.
This is an example of a small transitional l-shaped laundry room in Other with a single-bowl sink, recessed-panel cabinets, grey cabinets, laminate benchtops, grey walls and vinyl floors.
This is an example of a small transitional l-shaped laundry room in Other with a single-bowl sink, recessed-panel cabinets, grey cabinets, laminate benchtops, grey walls and vinyl floors.
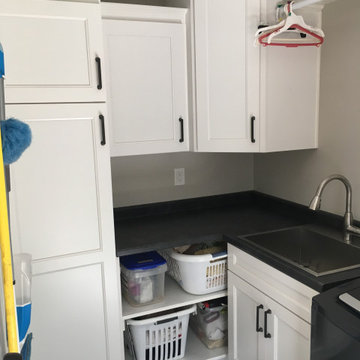
All the cabinetry in this laundry room is great for all the linen storage.
Photo of a mid-sized transitional l-shaped utility room in Other with a single-bowl sink, recessed-panel cabinets, white cabinets, laminate benchtops, grey walls, a side-by-side washer and dryer, black floor and black benchtop.
Photo of a mid-sized transitional l-shaped utility room in Other with a single-bowl sink, recessed-panel cabinets, white cabinets, laminate benchtops, grey walls, a side-by-side washer and dryer, black floor and black benchtop.
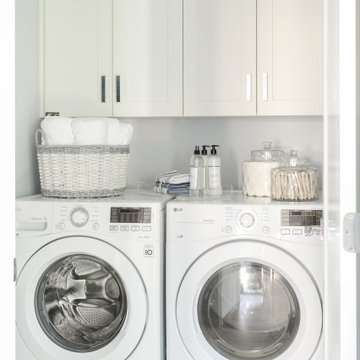
Photo of a mid-sized transitional single-wall dedicated laundry room in Vancouver with recessed-panel cabinets, white cabinets, a side-by-side washer and dryer, a single-bowl sink, quartz benchtops, white benchtop, ceramic floors, white floor and grey walls.
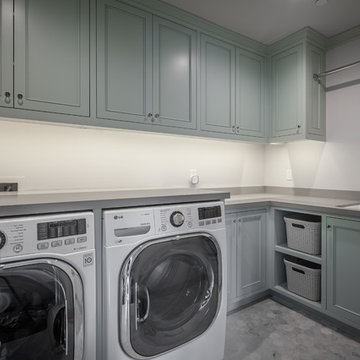
Practically designed laundry room space, with Caesarstone counters over washer and dryer.
This is an example of a mid-sized eclectic l-shaped dedicated laundry room in San Francisco with a single-bowl sink, recessed-panel cabinets, green cabinets, quartz benchtops, grey walls, marble floors and a side-by-side washer and dryer.
This is an example of a mid-sized eclectic l-shaped dedicated laundry room in San Francisco with a single-bowl sink, recessed-panel cabinets, green cabinets, quartz benchtops, grey walls, marble floors and a side-by-side washer and dryer.
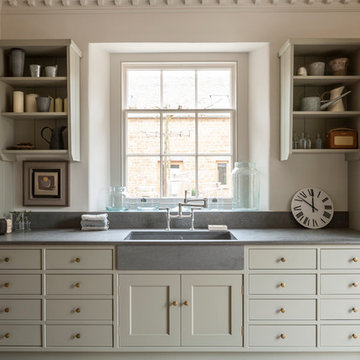
A country house boot room designed to complement a Flemish inspired bespoke kitchen in the same property. The doors and drawers were set back within the frame to add detail, and the sink was carved from basalt.
Primary materials: Hand painted tulipwood, Italian basalt, lost wax cast ironmongery.
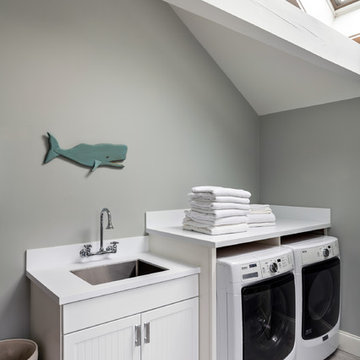
This is an example of a beach style single-wall dedicated laundry room in Boston with a single-bowl sink, recessed-panel cabinets, white cabinets, grey walls, a side-by-side washer and dryer, beige floor and white benchtop.

Design ideas for a mid-sized mediterranean utility room in Orange County with a single-bowl sink, recessed-panel cabinets, blue cabinets, wood benchtops, light hardwood floors, a side-by-side washer and dryer, brown floor and brown benchtop.
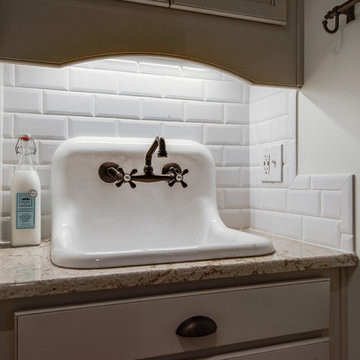
Showcase by Agent
Inspiration for a large country galley utility room in Nashville with a single-bowl sink, recessed-panel cabinets, white cabinets, granite benchtops, white walls, medium hardwood floors, a stacked washer and dryer, brown floor and beige benchtop.
Inspiration for a large country galley utility room in Nashville with a single-bowl sink, recessed-panel cabinets, white cabinets, granite benchtops, white walls, medium hardwood floors, a stacked washer and dryer, brown floor and beige benchtop.
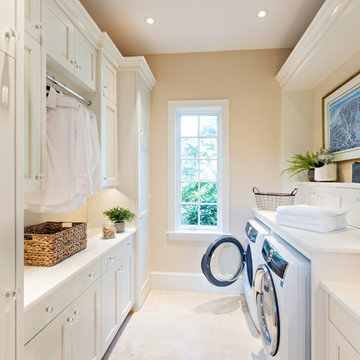
Inspiration for a mid-sized traditional galley dedicated laundry room in Boston with a single-bowl sink, recessed-panel cabinets, white cabinets, quartz benchtops, beige walls, a side-by-side washer and dryer, beige floor and white benchtop.
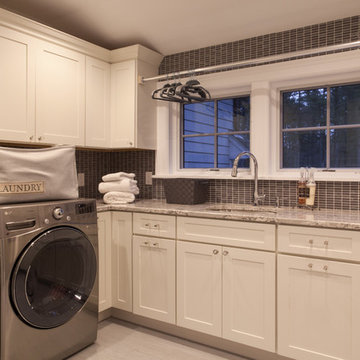
Interior Design: MDK Design
Photo Credit: Sam Gray Photography
This is an example of a large traditional l-shaped dedicated laundry room in Boston with a single-bowl sink, recessed-panel cabinets, white cabinets, granite benchtops, grey walls, ceramic floors, a side-by-side washer and dryer and grey floor.
This is an example of a large traditional l-shaped dedicated laundry room in Boston with a single-bowl sink, recessed-panel cabinets, white cabinets, granite benchtops, grey walls, ceramic floors, a side-by-side washer and dryer and grey floor.
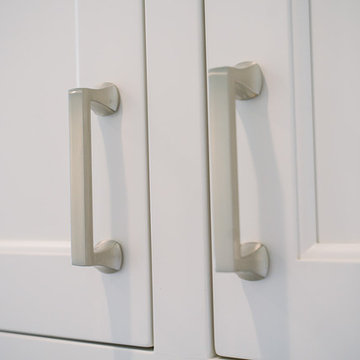
Photo of a mid-sized transitional galley dedicated laundry room in Cincinnati with white walls, ceramic floors, grey floor, a single-bowl sink, recessed-panel cabinets, white cabinets, quartz benchtops, an integrated washer and dryer and grey benchtop.
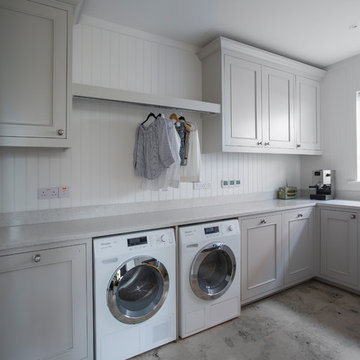
Inspiration for a large contemporary l-shaped laundry room in Other with a single-bowl sink, recessed-panel cabinets, grey cabinets, white walls and a side-by-side washer and dryer.
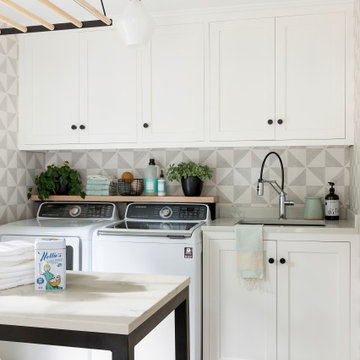
This beautiful French Provincial home is set on 10 acres, nestled perfectly in the oak trees. The original home was built in 1974 and had two large additions added; a great room in 1990 and a main floor master suite in 2001. This was my dream project: a full gut renovation of the entire 4,300 square foot home! I contracted the project myself, and we finished the interior remodel in just six months. The exterior received complete attention as well. The 1970s mottled brown brick went white to completely transform the look from dated to classic French. Inside, walls were removed and doorways widened to create an open floor plan that functions so well for everyday living as well as entertaining. The white walls and white trim make everything new, fresh and bright. It is so rewarding to see something old transformed into something new, more beautiful and more functional.
Laundry Room Design Ideas with a Single-bowl Sink and Recessed-panel Cabinets
1