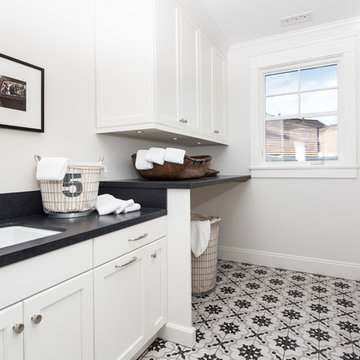Laundry Room Design Ideas with Recessed-panel Cabinets and Concrete Floors
Refine by:
Budget
Sort by:Popular Today
1 - 20 of 81 photos
Item 1 of 3
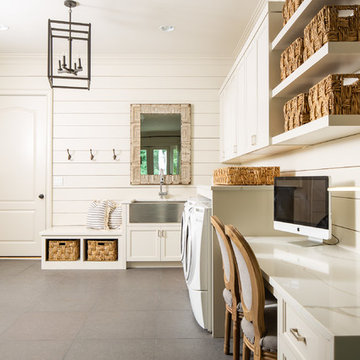
Photo Credit: David Cannon; Design: Michelle Mentzer
Instagram: @newriverbuildingco
Mid-sized country l-shaped utility room in Atlanta with a farmhouse sink, recessed-panel cabinets, white cabinets, quartz benchtops, white walls, concrete floors, a side-by-side washer and dryer, grey floor and white benchtop.
Mid-sized country l-shaped utility room in Atlanta with a farmhouse sink, recessed-panel cabinets, white cabinets, quartz benchtops, white walls, concrete floors, a side-by-side washer and dryer, grey floor and white benchtop.
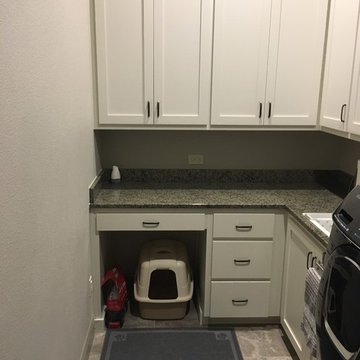
Inspiration for a small traditional l-shaped laundry room in Austin with a drop-in sink, recessed-panel cabinets, white cabinets, granite benchtops, grey walls, concrete floors, a side-by-side washer and dryer and grey floor.
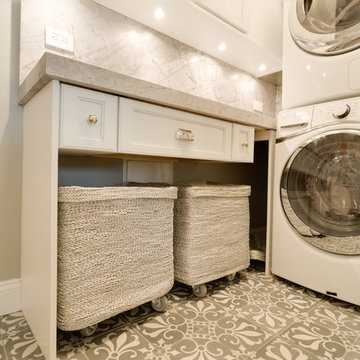
Athos Kyriakides
Photo of a small transitional l-shaped utility room in New York with white cabinets, marble benchtops, grey walls, concrete floors, a stacked washer and dryer, grey floor, grey benchtop and recessed-panel cabinets.
Photo of a small transitional l-shaped utility room in New York with white cabinets, marble benchtops, grey walls, concrete floors, a stacked washer and dryer, grey floor, grey benchtop and recessed-panel cabinets.
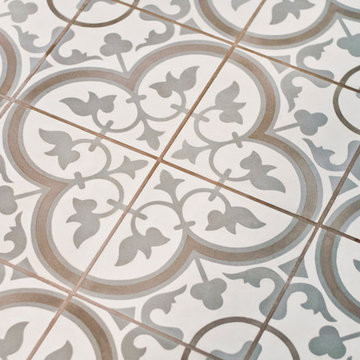
Photography by Melissa M. Mills, Designed by Terri Sears
Design ideas for a mid-sized transitional galley dedicated laundry room in Nashville with recessed-panel cabinets, white cabinets, quartz benchtops, grey walls, concrete floors, a side-by-side washer and dryer, grey floor and white benchtop.
Design ideas for a mid-sized transitional galley dedicated laundry room in Nashville with recessed-panel cabinets, white cabinets, quartz benchtops, grey walls, concrete floors, a side-by-side washer and dryer, grey floor and white benchtop.
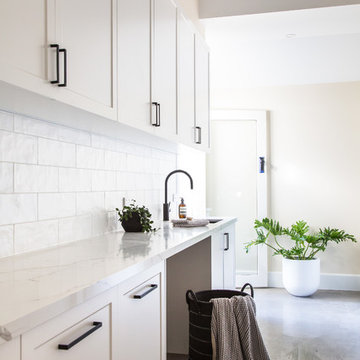
Suzi Appel Photography
This is an example of a mid-sized traditional galley laundry room in Melbourne with a drop-in sink, recessed-panel cabinets, white cabinets, quartz benchtops, white walls, concrete floors, grey floor and white benchtop.
This is an example of a mid-sized traditional galley laundry room in Melbourne with a drop-in sink, recessed-panel cabinets, white cabinets, quartz benchtops, white walls, concrete floors, grey floor and white benchtop.
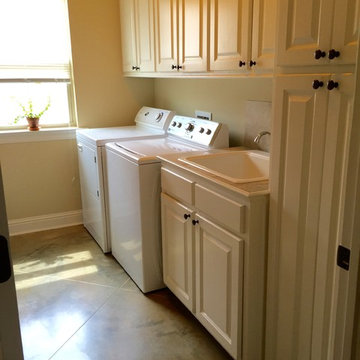
this laundry room has plenty of space for a side by side washer dryer, plus a full sink and counter for folding clothes. includes lots of cabinets and storage.
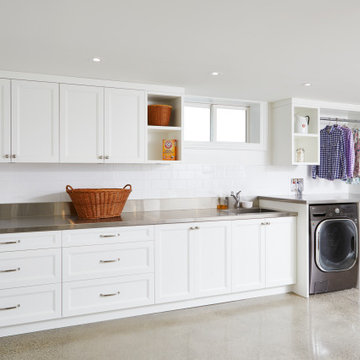
Double duty laundry room also serving as an indoor planting area for the avid gardener owner, this expansive space is clean and sterile and makes laundry a dream!
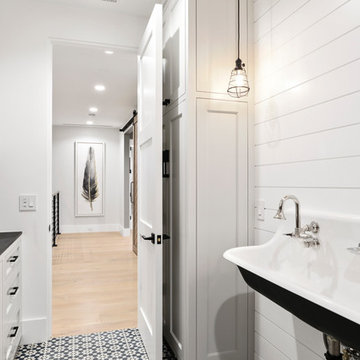
Small modern galley dedicated laundry room in Orange County with an utility sink, recessed-panel cabinets, white cabinets, white walls, concrete floors, a side-by-side washer and dryer and blue floor.
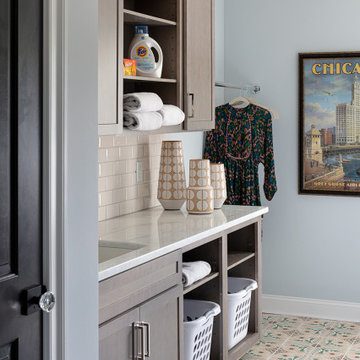
This primary laundry room is bright and cheery with this pretty pink and green Mexican hand made concrete tiles.
Design ideas for a mid-sized traditional l-shaped dedicated laundry room in Richmond with an undermount sink, recessed-panel cabinets, quartz benchtops, subway tile splashback, blue walls, concrete floors and a side-by-side washer and dryer.
Design ideas for a mid-sized traditional l-shaped dedicated laundry room in Richmond with an undermount sink, recessed-panel cabinets, quartz benchtops, subway tile splashback, blue walls, concrete floors and a side-by-side washer and dryer.
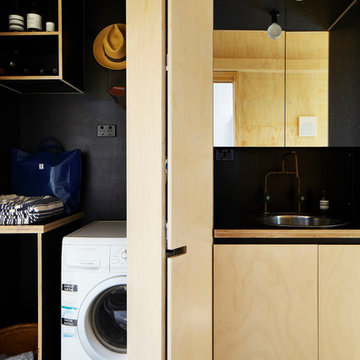
Internal spaces on the contrary display a sense of warmth and softness, with the use of materials such as locally sourced Cypress Pine and Hoop Pine plywood panels throughout.
Photography by Alicia Taylor
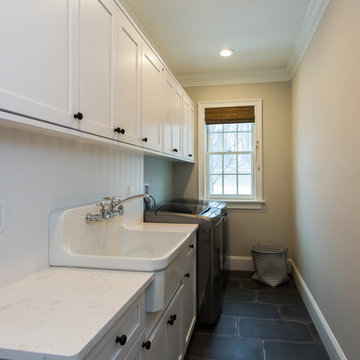
Omega Cabinetry. The Benson door style with the Pearl painted finish.
The countertop is Cambria Quartz in the color Torquay.
Sink: Kohler Gilford Sink K-12701-0
Faucet: Kohler antique wall-mount faucet K-149-3-CP

The Atwater's Laundry Room combines functionality and style with its design choices. White subway tile lines the walls, creating a clean and classic backdrop. Gray cabinets provide ample storage space for laundry essentials, keeping the room organized and clutter-free. The white laundry machine seamlessly blends into the space, maintaining a cohesive look. The white walls further enhance the brightness of the room, making it feel open and airy. Silver hardware adds a touch of sophistication and complements the overall color scheme. Potted plants bring a touch of nature and freshness to the room, creating a pleasant environment. The gray flooring adds a subtle contrast and ties the design together. The Atwater's Laundry Room is a practical and aesthetically pleasing space that makes laundry tasks more enjoyable.

Mid-sized eclectic galley utility room in Philadelphia with a farmhouse sink, recessed-panel cabinets, beige cabinets, granite benchtops, multi-coloured splashback, granite splashback, grey walls, concrete floors, a side-by-side washer and dryer, multi-coloured floor, multi-coloured benchtop and exposed beam.
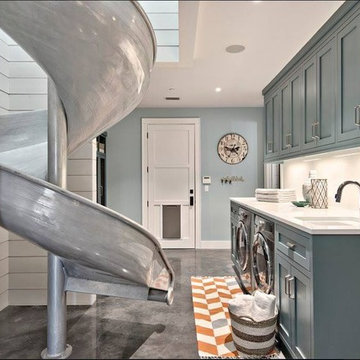
Kitchen-adjacent mudroom with spiral slide from upper floor leading to kids' locker area and washer/dryer space with extensive storage.
Design ideas for a contemporary laundry room in Austin with recessed-panel cabinets, turquoise cabinets, concrete floors, a side-by-side washer and dryer and grey floor.
Design ideas for a contemporary laundry room in Austin with recessed-panel cabinets, turquoise cabinets, concrete floors, a side-by-side washer and dryer and grey floor.
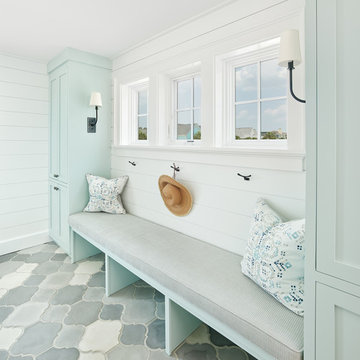
Elevated, family-friendly beach house on Sullivan's Island with double circular porches, cedar shake siding, and views from every room.
Inspiration for a large beach style galley utility room in Charleston with recessed-panel cabinets, blue cabinets, white walls, concrete floors and grey floor.
Inspiration for a large beach style galley utility room in Charleston with recessed-panel cabinets, blue cabinets, white walls, concrete floors and grey floor.
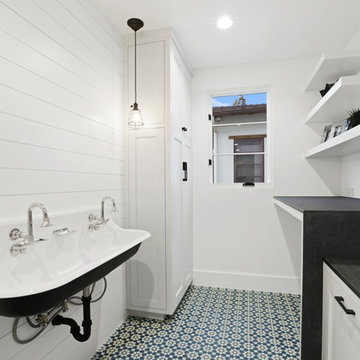
Design ideas for a small modern galley dedicated laundry room in Orange County with an utility sink, white walls, concrete floors, a side-by-side washer and dryer, blue floor, recessed-panel cabinets and white cabinets.
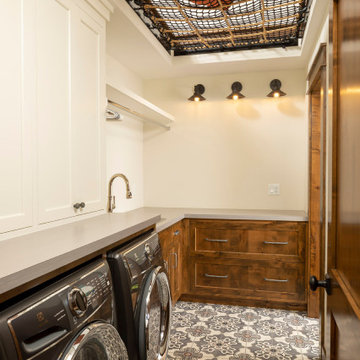
Fun cargo net for kids hideaway in the laundry room
Design ideas for a mid-sized country l-shaped laundry room in Minneapolis with an undermount sink, recessed-panel cabinets, brown cabinets, laminate benchtops, concrete floors, a side-by-side washer and dryer and multi-coloured floor.
Design ideas for a mid-sized country l-shaped laundry room in Minneapolis with an undermount sink, recessed-panel cabinets, brown cabinets, laminate benchtops, concrete floors, a side-by-side washer and dryer and multi-coloured floor.

Inspiration for a mid-sized eclectic galley utility room in Philadelphia with a farmhouse sink, recessed-panel cabinets, beige cabinets, granite benchtops, multi-coloured splashback, granite splashback, grey walls, concrete floors, a side-by-side washer and dryer, multi-coloured floor, multi-coloured benchtop and exposed beam.

Modern Heritage House
Queenscliff, Sydney. Garigal Country
Architect: RAMA Architects
Build: Liebke Projects
Photo: Simon Whitbread
This project was an alterations and additions to an existing Art Deco Heritage House on Sydney's Northern Beaches. Our aim was to celebrate the honest red brick vernacular of this 5 bedroom home but boldly modernise and open the inside using void spaces, large windows and heavy structural elements to allow an open and flowing living area to the rear. The goal was to create a sense of harmony with the existing heritage elements and the modern interior, whilst also highlighting the distinction of the new from the old. So while we embraced the brick facade in its material and scale, we sought to differentiate the new through the use of colour, scale and form.
(RAMA Architects)
Laundry Room Design Ideas with Recessed-panel Cabinets and Concrete Floors
1
