Laundry Room Design Ideas with Recessed-panel Cabinets and Green Benchtop
Refine by:
Budget
Sort by:Popular Today
1 - 20 of 27 photos
Item 1 of 3
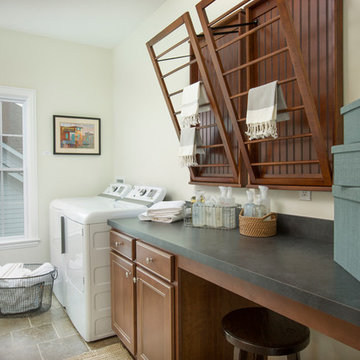
Inspiration for a mid-sized transitional single-wall dedicated laundry room in Columbus with recessed-panel cabinets, medium wood cabinets, laminate benchtops, white walls, travertine floors, a side-by-side washer and dryer and green benchtop.
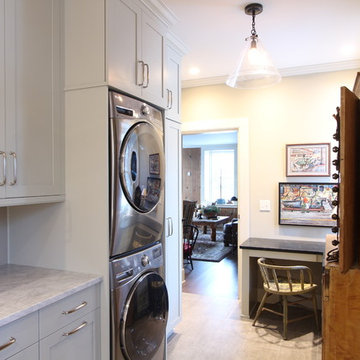
A built in desk was designed for this corner. File drawers, a skinny pencil drawer, and lots of writing surface makes the tiny desk very functional. Sea grass cabinets with phantom green suede granite countertops pair together nicely and feel appropriate in this old farmhouse.
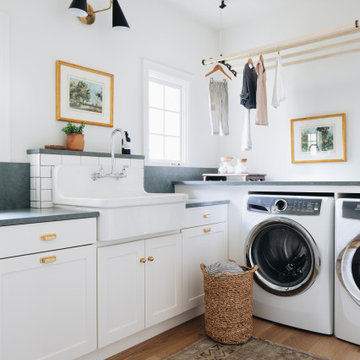
Design ideas for a transitional l-shaped dedicated laundry room in Grand Rapids with a farmhouse sink, recessed-panel cabinets, white cabinets, granite benchtops, white walls, light hardwood floors, a side-by-side washer and dryer, beige floor and green benchtop.

Osbourne & Little "Derwent" wallpaper celebrates the homeowners love of her pet koi fish.
Inspiration for a small eclectic galley utility room in San Francisco with an undermount sink, recessed-panel cabinets, orange cabinets, quartzite benchtops, beige splashback, ceramic splashback, multi-coloured walls, brick floors, a side-by-side washer and dryer, multi-coloured floor, green benchtop, wood and wallpaper.
Inspiration for a small eclectic galley utility room in San Francisco with an undermount sink, recessed-panel cabinets, orange cabinets, quartzite benchtops, beige splashback, ceramic splashback, multi-coloured walls, brick floors, a side-by-side washer and dryer, multi-coloured floor, green benchtop, wood and wallpaper.
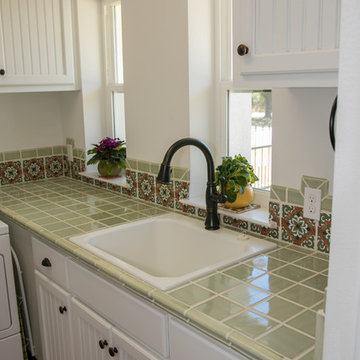
Julie Albini
Design ideas for a mid-sized l-shaped dedicated laundry room in Austin with a drop-in sink, recessed-panel cabinets, white cabinets, tile benchtops, white walls, terra-cotta floors, a side-by-side washer and dryer, orange floor and green benchtop.
Design ideas for a mid-sized l-shaped dedicated laundry room in Austin with a drop-in sink, recessed-panel cabinets, white cabinets, tile benchtops, white walls, terra-cotta floors, a side-by-side washer and dryer, orange floor and green benchtop.
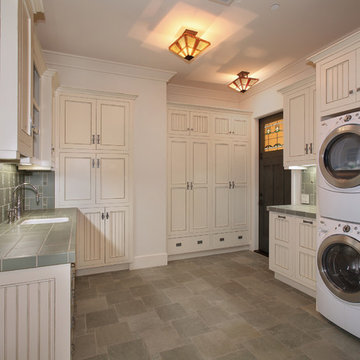
Jeri Koegel
Photo of an expansive arts and crafts u-shaped dedicated laundry room in San Diego with recessed-panel cabinets, white walls, a stacked washer and dryer, grey floor, an undermount sink, tile benchtops, slate floors, green benchtop and beige cabinets.
Photo of an expansive arts and crafts u-shaped dedicated laundry room in San Diego with recessed-panel cabinets, white walls, a stacked washer and dryer, grey floor, an undermount sink, tile benchtops, slate floors, green benchtop and beige cabinets.
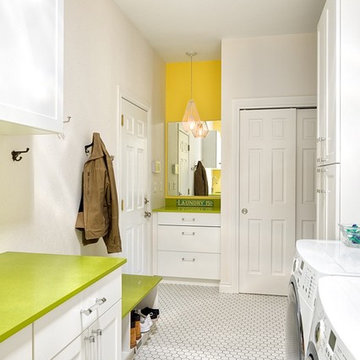
This clean laundry room design uses bright colors to color block and contrast to the white. Yellow and green are analogous colors, making them very appealing to the eye, as well as making it the perfect color scheme for a laundry room, mud room mix.
Photo Credit: StudioQphoto.com
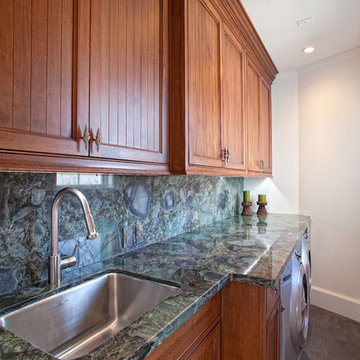
Credit: Ron Rosenzweig
This is an example of a mid-sized traditional single-wall dedicated laundry room in Miami with an undermount sink, medium wood cabinets, granite benchtops, white walls, a side-by-side washer and dryer, green benchtop and recessed-panel cabinets.
This is an example of a mid-sized traditional single-wall dedicated laundry room in Miami with an undermount sink, medium wood cabinets, granite benchtops, white walls, a side-by-side washer and dryer, green benchtop and recessed-panel cabinets.
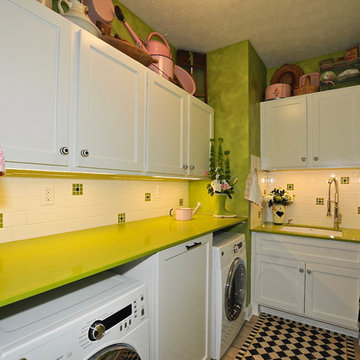
Photo of a small eclectic l-shaped dedicated laundry room in Indianapolis with an undermount sink, recessed-panel cabinets, white cabinets, quartz benchtops, green walls, ceramic floors, a side-by-side washer and dryer and green benchtop.
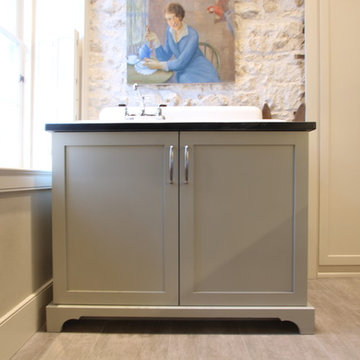
An old porcelain farmhouse sink with a drainboard was built in to a sea grass cabinet with a valance toe treatment. An exposed wall of stone and tile floors add warmth and texture.
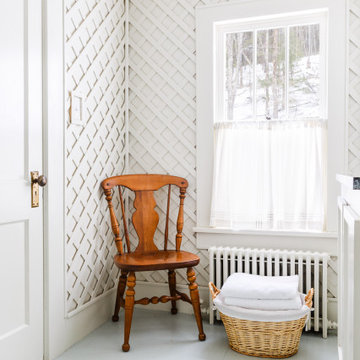
Latticework walls create an elegant yet durable design in a bathroom that also serves as a laundry room.
Photo of a mid-sized traditional utility room in Brisbane with a drop-in sink, recessed-panel cabinets, grey cabinets, marble benchtops, beige walls, painted wood floors, a stacked washer and dryer, blue floor and green benchtop.
Photo of a mid-sized traditional utility room in Brisbane with a drop-in sink, recessed-panel cabinets, grey cabinets, marble benchtops, beige walls, painted wood floors, a stacked washer and dryer, blue floor and green benchtop.
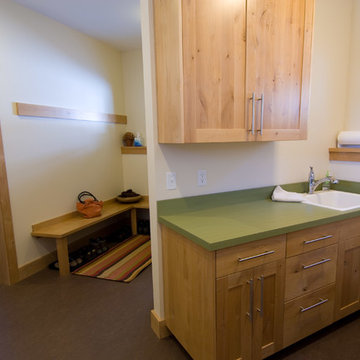
Mid-sized arts and crafts u-shaped utility room in Other with a drop-in sink, recessed-panel cabinets, light wood cabinets, laminate benchtops, white walls, linoleum floors, a side-by-side washer and dryer, brown floor and green benchtop.
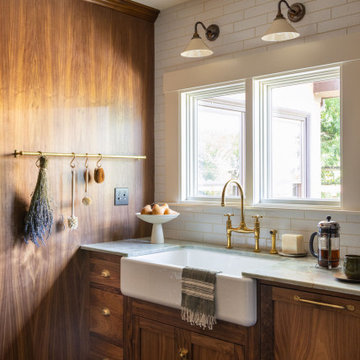
Inspiration for a transitional laundry room in San Francisco with a farmhouse sink, recessed-panel cabinets, medium wood cabinets, quartzite benchtops, white splashback, vinyl floors, grey floor and green benchtop.
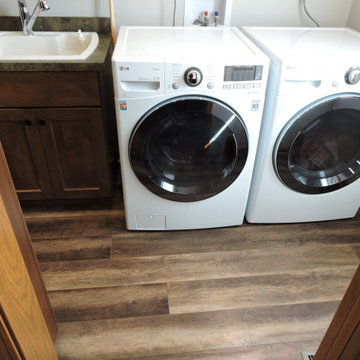
The laundry room became more of a hall between the kitchen and garage, adding a sink. The doorway to the kitchen was relocated to better fit an island into the kitchen.

Scalloped handmade tiles act as the backsplash at the laundry sink. The countertop is a remnant of Brazilian Exotic Gaya Green quartzite.
Design ideas for a small eclectic galley utility room in San Francisco with an undermount sink, recessed-panel cabinets, orange cabinets, quartzite benchtops, beige splashback, ceramic splashback, multi-coloured walls, brick floors, a side-by-side washer and dryer, multi-coloured floor, green benchtop, wood and wallpaper.
Design ideas for a small eclectic galley utility room in San Francisco with an undermount sink, recessed-panel cabinets, orange cabinets, quartzite benchtops, beige splashback, ceramic splashback, multi-coloured walls, brick floors, a side-by-side washer and dryer, multi-coloured floor, green benchtop, wood and wallpaper.
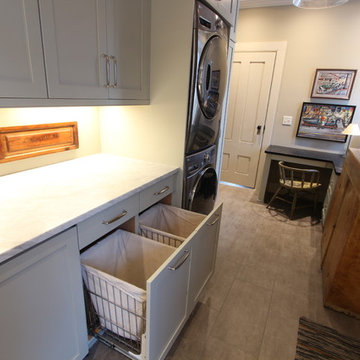
Two pullout hampers were incorporated into the base cabinet storage in this laundry room. Sea grass paint was chosen for the cabinets and topped with a marble countertop.
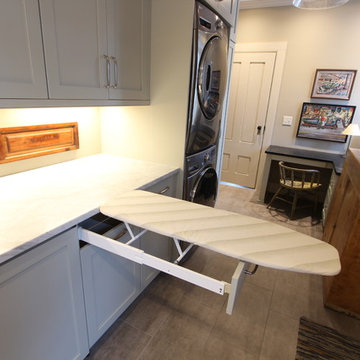
A pullout ironing board was incorporated into this hardworking laundry room. It replaces a drawer box and pulls out and pushes back easily for storage. The ironing board is flush with the countertop and locks into place.
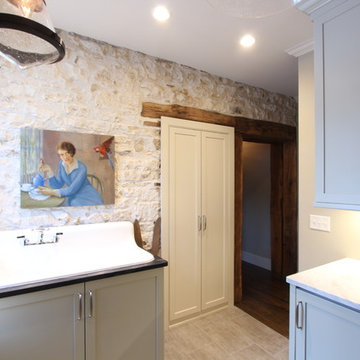
An old porcelain farmhouse sink with a drainboard was built in to a sea grass cabinet with a valance toe treatment. A stone wall from the original house was exposed and along with it, the old timber doorway was exposed. A shallow depth cabinet was recessed into the wall into an old opening to store shallow cleaning items.
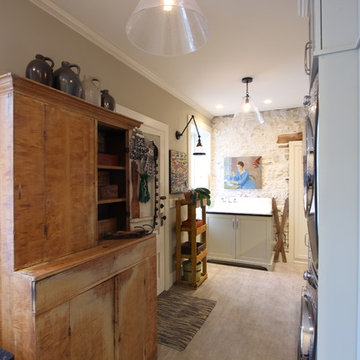
An old porcelain farmhouse sink with a drainboard was built in to a sea grass cabinet with a valance toe treatment. A stone wall from the original house was exposed and along with it, the old timber doorway was exposed. A shallow depth cabinet was recessed into the wall into an old opening to store shallow cleaning items.
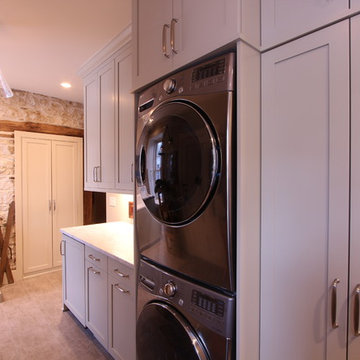
An old porcelain farmhouse sink with a drainboard was built in to a sea grass cabinet with a valance toe treatment. A stone wall from the original house was exposed and along with it, the old timber doorway was exposed. A shallow depth cabinet was recessed into the wall into an old opening to store shallow cleaning items.
Laundry Room Design Ideas with Recessed-panel Cabinets and Green Benchtop
1