Laundry Room Design Ideas with Recessed-panel Cabinets and Grey Walls
Refine by:
Budget
Sort by:Popular Today
1 - 20 of 1,359 photos
Item 1 of 3
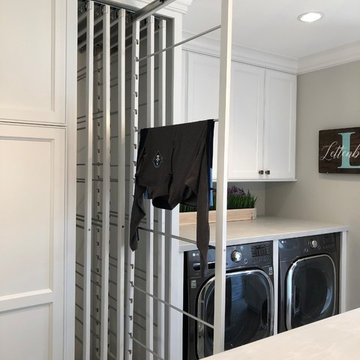
This is an example of a mid-sized transitional galley utility room in Milwaukee with a farmhouse sink, recessed-panel cabinets, white cabinets, grey walls, ceramic floors, a concealed washer and dryer, brown floor and grey benchtop.

Transitional galley utility room in Milwaukee with recessed-panel cabinets, white cabinets, wood benchtops, grey walls, a side-by-side washer and dryer and black floor.
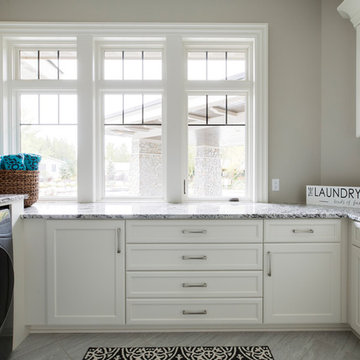
This oversized laundry room has a huge window to make this space bright and airy. Three walls of cabinets and folding counters makes laundry day a breeze. Upper cabinets provides easy additional storage. Photo by Spacecrafting

This is an example of a large galley utility room in Seattle with an undermount sink, recessed-panel cabinets, white cabinets, quartzite benchtops, grey walls, a side-by-side washer and dryer and grey benchtop.
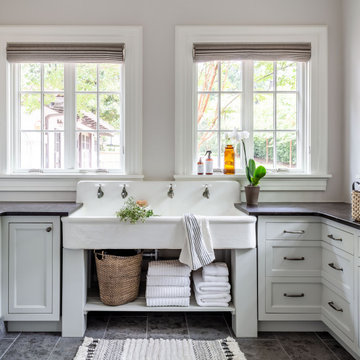
This is an example of a transitional l-shaped dedicated laundry room in Atlanta with a farmhouse sink, recessed-panel cabinets, white cabinets, grey walls, grey floor and black benchtop.
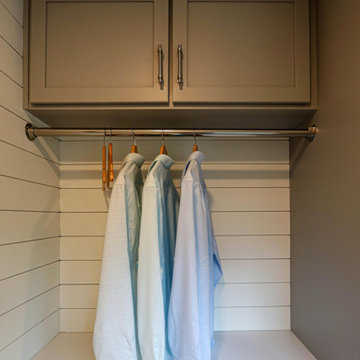
In this laundry room, Medallion Silverline cabinetry in Lancaster door painted in Macchiato was installed. A Kitty Pass door was installed on the base cabinet to hide the family cat’s litterbox. A rod was installed for hanging clothes. The countertop is Eternia Finley quartz in the satin finish.
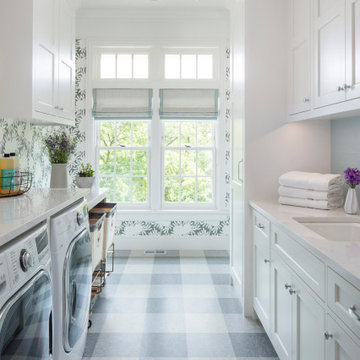
Martha O'Hara Interiors, Interior Design & Photo Styling | Troy Thies, Photography | Swan Architecture, Architect | Great Neighborhood Homes, Builder
Please Note: All “related,” “similar,” and “sponsored” products tagged or listed by Houzz are not actual products pictured. They have not been approved by Martha O’Hara Interiors nor any of the professionals credited. For info about our work: design@oharainteriors.com
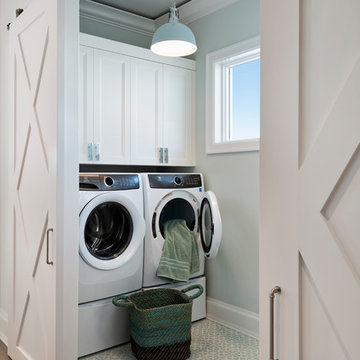
Transitional dedicated laundry room in Miami with recessed-panel cabinets, white cabinets, grey walls, a side-by-side washer and dryer and blue floor.
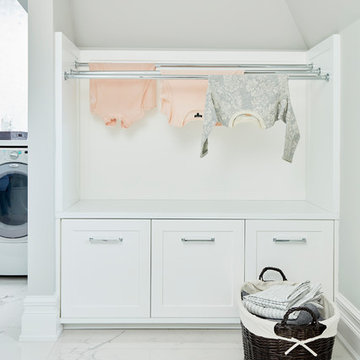
Photo ©Kim Jeffery
Large transitional u-shaped dedicated laundry room in Toronto with an undermount sink, recessed-panel cabinets, white cabinets, quartz benchtops, grey walls, porcelain floors, a side-by-side washer and dryer, multi-coloured floor and white benchtop.
Large transitional u-shaped dedicated laundry room in Toronto with an undermount sink, recessed-panel cabinets, white cabinets, quartz benchtops, grey walls, porcelain floors, a side-by-side washer and dryer, multi-coloured floor and white benchtop.
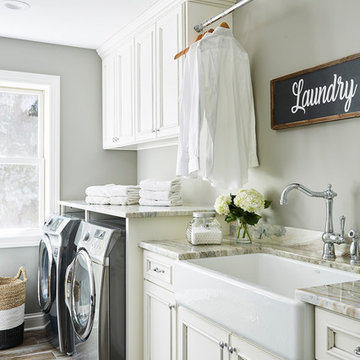
Part of the new addition was adding the laundry upstairs!
Design ideas for a large traditional single-wall dedicated laundry room in Minneapolis with a farmhouse sink, recessed-panel cabinets, white cabinets, granite benchtops, grey walls, ceramic floors, a side-by-side washer and dryer, multi-coloured floor and multi-coloured benchtop.
Design ideas for a large traditional single-wall dedicated laundry room in Minneapolis with a farmhouse sink, recessed-panel cabinets, white cabinets, granite benchtops, grey walls, ceramic floors, a side-by-side washer and dryer, multi-coloured floor and multi-coloured benchtop.
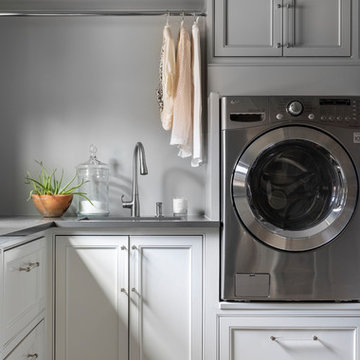
This is an example of a transitional laundry room in Houston with an undermount sink, recessed-panel cabinets, grey walls, a side-by-side washer and dryer, beige floor and grey benchtop.
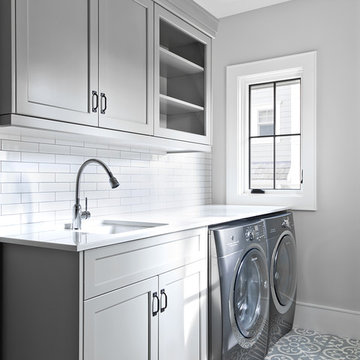
Inspiration for a country single-wall dedicated laundry room in Chicago with an undermount sink, recessed-panel cabinets, grey cabinets, grey walls, a side-by-side washer and dryer, grey floor and white benchtop.
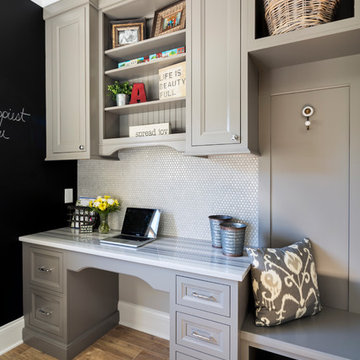
Photo of a mid-sized transitional single-wall utility room in Charlotte with recessed-panel cabinets, grey cabinets, marble benchtops, grey walls and dark hardwood floors.
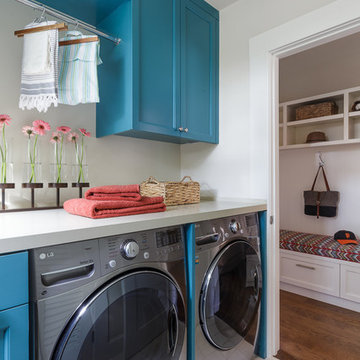
Photography by davidduncanlivingston.com
This is an example of a small country single-wall dedicated laundry room in San Francisco with blue cabinets, quartz benchtops, porcelain floors, a side-by-side washer and dryer, recessed-panel cabinets and grey walls.
This is an example of a small country single-wall dedicated laundry room in San Francisco with blue cabinets, quartz benchtops, porcelain floors, a side-by-side washer and dryer, recessed-panel cabinets and grey walls.
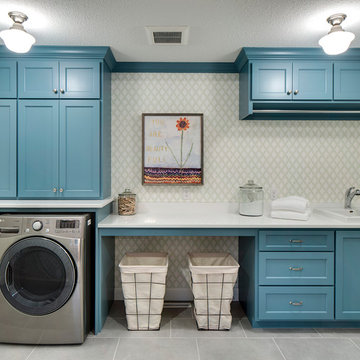
Photo of a mid-sized transitional single-wall dedicated laundry room in Minneapolis with a drop-in sink, blue cabinets, quartz benchtops, ceramic floors, a side-by-side washer and dryer, recessed-panel cabinets, grey floor, white benchtop and grey walls.
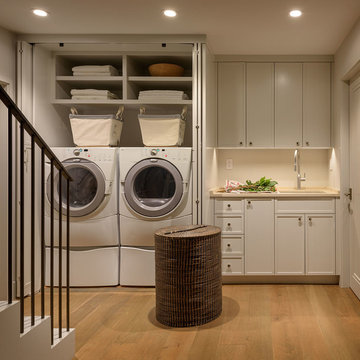
Aaron Leitz
Design ideas for a mid-sized transitional single-wall dedicated laundry room in San Francisco with an undermount sink, recessed-panel cabinets, grey cabinets, limestone benchtops, grey walls, medium hardwood floors, a side-by-side washer and dryer and beige benchtop.
Design ideas for a mid-sized transitional single-wall dedicated laundry room in San Francisco with an undermount sink, recessed-panel cabinets, grey cabinets, limestone benchtops, grey walls, medium hardwood floors, a side-by-side washer and dryer and beige benchtop.
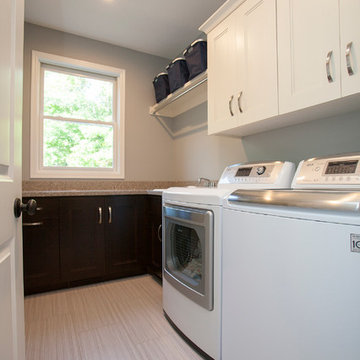
Marnie Swenson, MJFotography, Inc.
Photo of a mid-sized contemporary galley utility room in Minneapolis with a drop-in sink, recessed-panel cabinets, white cabinets, quartzite benchtops, grey walls, porcelain floors and a side-by-side washer and dryer.
Photo of a mid-sized contemporary galley utility room in Minneapolis with a drop-in sink, recessed-panel cabinets, white cabinets, quartzite benchtops, grey walls, porcelain floors and a side-by-side washer and dryer.

Photos by SpaceCrafting
Inspiration for a large transitional l-shaped dedicated laundry room in Minneapolis with a farmhouse sink, recessed-panel cabinets, white cabinets, soapstone benchtops, grey walls, dark hardwood floors, a stacked washer and dryer and brown floor.
Inspiration for a large transitional l-shaped dedicated laundry room in Minneapolis with a farmhouse sink, recessed-panel cabinets, white cabinets, soapstone benchtops, grey walls, dark hardwood floors, a stacked washer and dryer and brown floor.
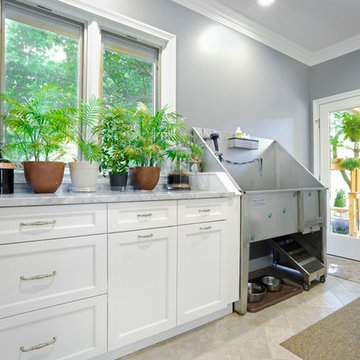
Design ideas for a mid-sized traditional single-wall utility room in Louisville with recessed-panel cabinets, white cabinets, marble benchtops, grey walls, beige floor and grey benchtop.
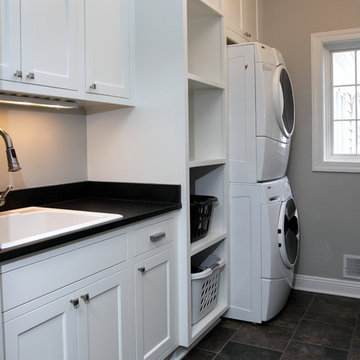
Stacked washer and dryer with basket storage and utility sink
Photo of a mid-sized traditional single-wall dedicated laundry room in Milwaukee with recessed-panel cabinets, white cabinets, grey walls, a stacked washer and dryer and a drop-in sink.
Photo of a mid-sized traditional single-wall dedicated laundry room in Milwaukee with recessed-panel cabinets, white cabinets, grey walls, a stacked washer and dryer and a drop-in sink.
Laundry Room Design Ideas with Recessed-panel Cabinets and Grey Walls
1