Laundry Room Design Ideas with Recessed-panel Cabinets and Orange Walls
Refine by:
Budget
Sort by:Popular Today
1 - 20 of 24 photos
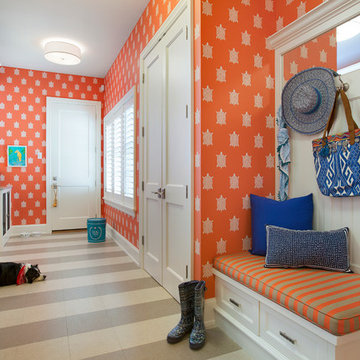
Interior Design: Lucy Interior Design
Photography: SPACECRAFTING
Inspiration for a traditional galley utility room in Minneapolis with recessed-panel cabinets, white cabinets, orange walls and a side-by-side washer and dryer.
Inspiration for a traditional galley utility room in Minneapolis with recessed-panel cabinets, white cabinets, orange walls and a side-by-side washer and dryer.
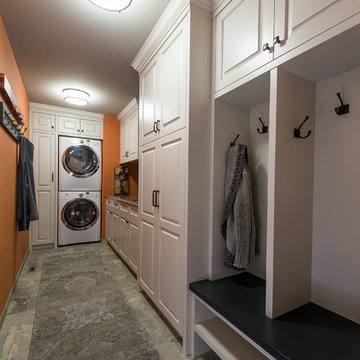
MA Peterson
www.mapeterson.com
This mudroom was part of an updated entry way and we re-designed it to accommodate their busy lifestyle, balanced by a sense of clean design and common order. Newly painted custom cabinetry adorns the walls, with overhead space for off-season storage, cubbies for individual items, and bench seating for comfortable and convenient quick changes. We paid extra attention to detail and added tiered space for storing shoes with custom shelves under the benches. Floor to ceiling closets add multipurpose storage for outerwear, bulkier boots and sports gear. There wall opposite of the cabinets offers up a long row of wall hooks, so no matter what the kids say, there's no reason for a single coat or scarf to be left on the floor, again.
Nothing other than stone flooring would do for this transitional room, because it stands up to heavy traffic and sweeps up in just minutes. Overhead lighting simplifies the search for gear and highlights easy access to the laundry room at the end of the hall.
Photo Credit: Todd Mulvihill Photography
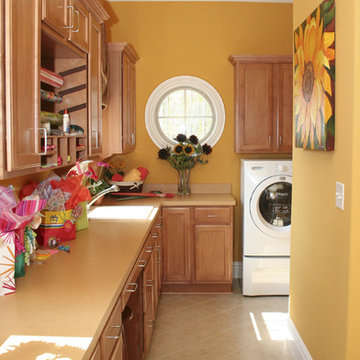
Laundry Room of the 'Kristen Nicole'
This is an example of a traditional l-shaped utility room in Other with a drop-in sink, recessed-panel cabinets, medium wood cabinets, a side-by-side washer and dryer, beige floor, beige benchtop and orange walls.
This is an example of a traditional l-shaped utility room in Other with a drop-in sink, recessed-panel cabinets, medium wood cabinets, a side-by-side washer and dryer, beige floor, beige benchtop and orange walls.

Built in the iconic neighborhood of Mount Curve, just blocks from the lakes, Walker Art Museum, and restaurants, this is city living at its best. Myrtle House is a design-build collaboration with Hage Homes and Regarding Design with expertise in Southern-inspired architecture and gracious interiors. With a charming Tudor exterior and modern interior layout, this house is perfect for all ages.
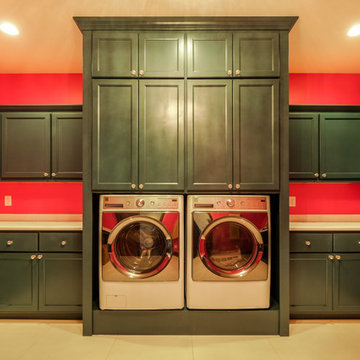
Shutter Avenue Photography
Photo of an expansive country u-shaped dedicated laundry room in Denver with recessed-panel cabinets, green cabinets, quartzite benchtops, ceramic floors, a side-by-side washer and dryer and orange walls.
Photo of an expansive country u-shaped dedicated laundry room in Denver with recessed-panel cabinets, green cabinets, quartzite benchtops, ceramic floors, a side-by-side washer and dryer and orange walls.
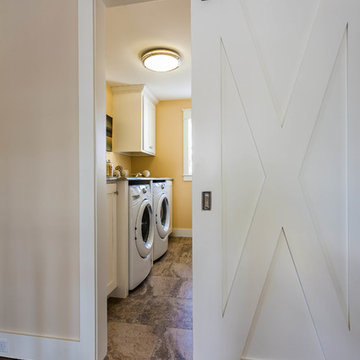
Good things come in small packages, as Tricklebrook proves. This compact yet charming design packs a lot of personality into an efficient plan that is perfect for a tight city or waterfront lot. Inspired by the Craftsman aesthetic and classic All-American bungalow design, the exterior features interesting roof lines with overhangs, stone and shingle accents and abundant windows designed both to let in maximum natural sunlight as well as take full advantage of the lakefront views.
The covered front porch leads into a welcoming foyer and the first level’s 1,150-square foot floor plan, which is divided into both family and private areas for maximum convenience. Private spaces include a flexible first-floor bedroom or office on the left; family spaces include a living room with fireplace, an open plan kitchen with an unusual oval island and dining area on the right as well as a nearby handy mud room. At night, relax on the 150-square-foot screened porch or patio. Head upstairs and you’ll find an additional 1,025 square feet of living space, with two bedrooms, both with unusual sloped ceilings, walk-in closets and private baths. The second floor also includes a convenient laundry room and an office/reading area.
Photographer: Dave Leale
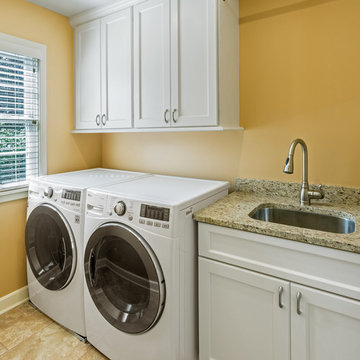
The kids former 2nd floor bathroom was replaced with a new laundry room for much easier washing access.
LG high efficiency washer and dryer looks good and includes a washer drain pan for peace of mind.
A quartz countertop and satin nickel faucet provide a low maintenance solution for cleaning on the 2nd floor.
Stone tile was used on the floor for durability and easy cleaning of any spills.
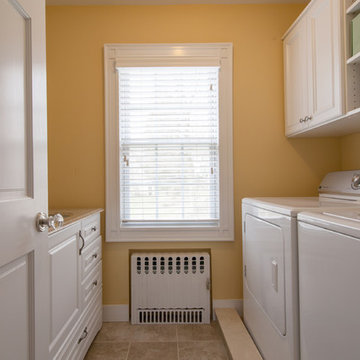
Photos by Brian Madden
This is an example of a mid-sized traditional galley dedicated laundry room in New York with an undermount sink, recessed-panel cabinets, white cabinets, granite benchtops, orange walls and a side-by-side washer and dryer.
This is an example of a mid-sized traditional galley dedicated laundry room in New York with an undermount sink, recessed-panel cabinets, white cabinets, granite benchtops, orange walls and a side-by-side washer and dryer.
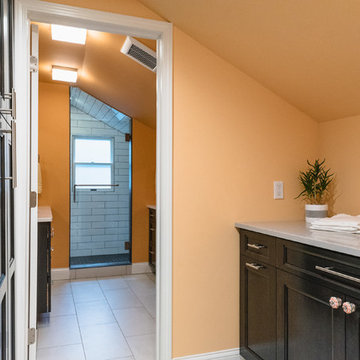
orange
folding counter
cabinetry
decorative hardware
quartz
porcelein tile
Design ideas for a mid-sized modern galley dedicated laundry room in Detroit with recessed-panel cabinets, dark wood cabinets, quartz benchtops, orange walls, porcelain floors, a side-by-side washer and dryer, grey floor and white benchtop.
Design ideas for a mid-sized modern galley dedicated laundry room in Detroit with recessed-panel cabinets, dark wood cabinets, quartz benchtops, orange walls, porcelain floors, a side-by-side washer and dryer, grey floor and white benchtop.
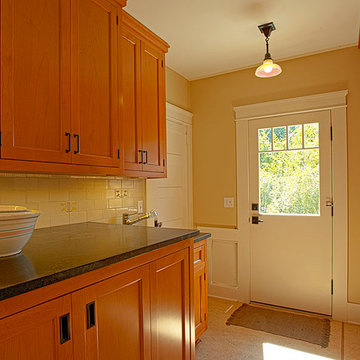
Inspiration for a mid-sized arts and crafts galley utility room in Los Angeles with recessed-panel cabinets, medium wood cabinets, a concealed washer and dryer, soapstone benchtops and orange walls.
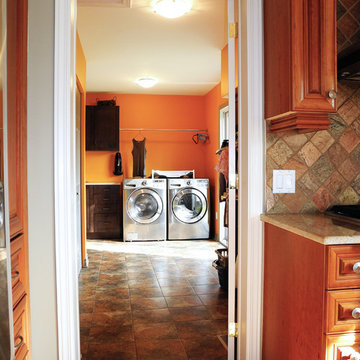
Design ideas for a large modern single-wall utility room in Ottawa with recessed-panel cabinets, dark wood cabinets, a side-by-side washer and dryer, a drop-in sink and orange walls.
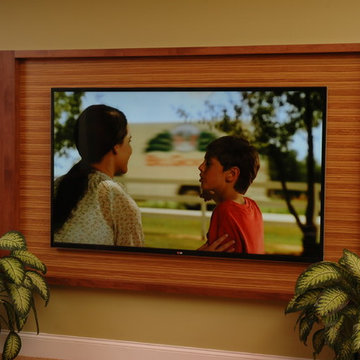
Neal's Design Remodel
Design ideas for a transitional single-wall utility room in Cincinnati with a drop-in sink, recessed-panel cabinets, medium wood cabinets, laminate benchtops, orange walls, linoleum floors and a side-by-side washer and dryer.
Design ideas for a transitional single-wall utility room in Cincinnati with a drop-in sink, recessed-panel cabinets, medium wood cabinets, laminate benchtops, orange walls, linoleum floors and a side-by-side washer and dryer.
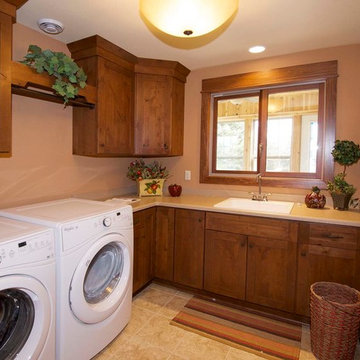
Victory Homes of Wisconsin, Inc.
Detour Marketing, LLC (Photographer)
Mid-sized traditional l-shaped dedicated laundry room in Milwaukee with a drop-in sink, recessed-panel cabinets, medium wood cabinets, quartz benchtops, orange walls, ceramic floors, a side-by-side washer and dryer, beige floor and beige benchtop.
Mid-sized traditional l-shaped dedicated laundry room in Milwaukee with a drop-in sink, recessed-panel cabinets, medium wood cabinets, quartz benchtops, orange walls, ceramic floors, a side-by-side washer and dryer, beige floor and beige benchtop.
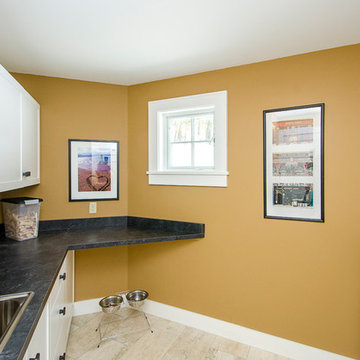
Carolyn Bates
Photo of a large traditional u-shaped dedicated laundry room in Burlington with a drop-in sink, recessed-panel cabinets, ceramic floors, a side-by-side washer and dryer, beige floor, white cabinets and orange walls.
Photo of a large traditional u-shaped dedicated laundry room in Burlington with a drop-in sink, recessed-panel cabinets, ceramic floors, a side-by-side washer and dryer, beige floor, white cabinets and orange walls.
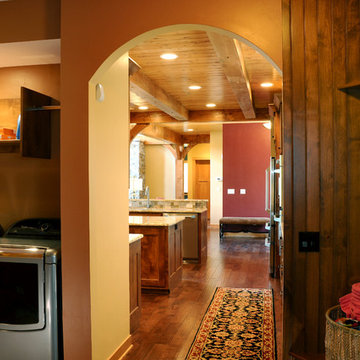
Arch doorway between laundry room/bathroom and kitchen.
Hal Kearney, Photographer
This is an example of a mid-sized country u-shaped utility room in Other with dark wood cabinets, granite benchtops, slate floors, a side-by-side washer and dryer, recessed-panel cabinets and orange walls.
This is an example of a mid-sized country u-shaped utility room in Other with dark wood cabinets, granite benchtops, slate floors, a side-by-side washer and dryer, recessed-panel cabinets and orange walls.
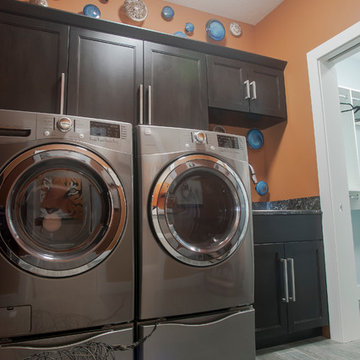
Photo of a transitional l-shaped dedicated laundry room in Other with an undermount sink, recessed-panel cabinets, black cabinets, quartzite benchtops, orange walls, porcelain floors and a side-by-side washer and dryer.
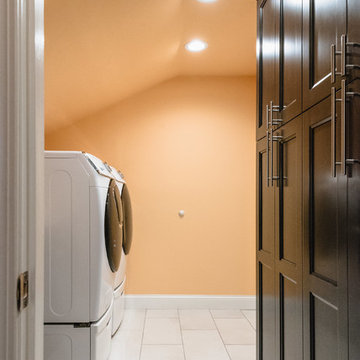
orange
folding counter
cabinetry
decorative hardware
quartz
porcelein tile
Design ideas for a mid-sized modern galley dedicated laundry room in Detroit with recessed-panel cabinets, dark wood cabinets, quartz benchtops, orange walls, porcelain floors, a side-by-side washer and dryer, grey floor and white benchtop.
Design ideas for a mid-sized modern galley dedicated laundry room in Detroit with recessed-panel cabinets, dark wood cabinets, quartz benchtops, orange walls, porcelain floors, a side-by-side washer and dryer, grey floor and white benchtop.
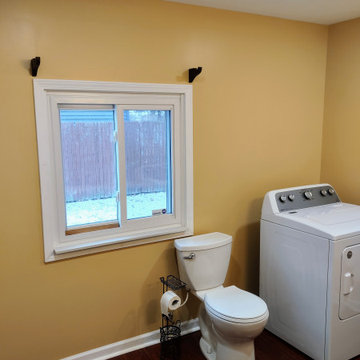
This photo was taken after the walls and ceiling had been painted. One coat of paint was applied to the ceiling and two coats of paint to the walls and window molding and jamb.
Products Used:
* KILZ PVA Primer
* DAP AMP Caulk
* Behr Premium Plus Interior Satin Enamel Paint (Tostada)
* Behr Premium Plus Interior Flat Ceiling Paint (Ultra Pure
White)
* Sherwin-Williams Interior Satin Pro Classic Paint (Extra
White)
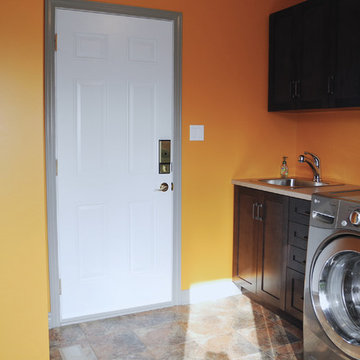
Inspiration for a large modern single-wall utility room in Ottawa with a drop-in sink, recessed-panel cabinets, dark wood cabinets, orange walls and a side-by-side washer and dryer.
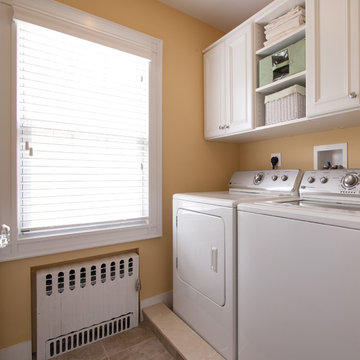
Photos by Brian Madden
Photo of a mid-sized traditional galley dedicated laundry room in New York with recessed-panel cabinets, white cabinets, granite benchtops, orange walls and a side-by-side washer and dryer.
Photo of a mid-sized traditional galley dedicated laundry room in New York with recessed-panel cabinets, white cabinets, granite benchtops, orange walls and a side-by-side washer and dryer.
Laundry Room Design Ideas with Recessed-panel Cabinets and Orange Walls
1