Laundry Room Design Ideas with Recessed-panel Cabinets and Stone Slab Splashback
Refine by:
Budget
Sort by:Popular Today
1 - 20 of 22 photos
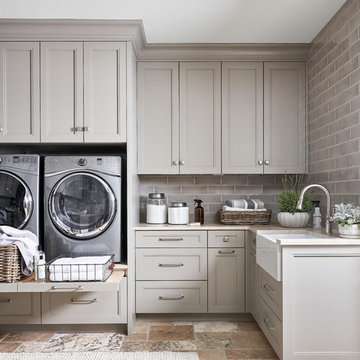
Casual comfortable laundry is this homeowner's dream come true!! She says she wants to stay in here all day! She loves it soooo much! Organization is the name of the game in this fast paced yet loving family! Between school, sports, and work everyone needs to hustle, but this hard working laundry room makes it enjoyable! Photography: Stephen Karlisch
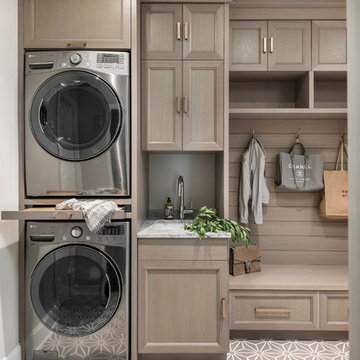
Picture Perfect House
Design ideas for a mid-sized transitional single-wall utility room in Chicago with recessed-panel cabinets, grey cabinets, quartzite benchtops, grey splashback, stone slab splashback, grey benchtop, an undermount sink, beige walls, a stacked washer and dryer and beige floor.
Design ideas for a mid-sized transitional single-wall utility room in Chicago with recessed-panel cabinets, grey cabinets, quartzite benchtops, grey splashback, stone slab splashback, grey benchtop, an undermount sink, beige walls, a stacked washer and dryer and beige floor.

Photo of a mid-sized transitional u-shaped dedicated laundry room in San Francisco with an undermount sink, recessed-panel cabinets, white cabinets, quartzite benchtops, grey splashback, stone slab splashback, grey walls, porcelain floors, a side-by-side washer and dryer, grey floor and grey benchtop.

Small traditional single-wall dedicated laundry room in Milwaukee with an undermount sink, recessed-panel cabinets, green cabinets, quartz benchtops, white splashback, stone slab splashback, blue walls, porcelain floors, a stacked washer and dryer, grey floor and yellow benchtop.
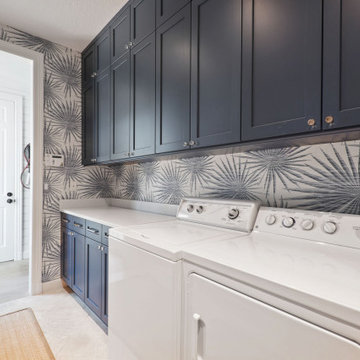
Gorgeous White kitchen featuring a hickory island with stunning quartzite.
Photo of a mid-sized transitional u-shaped laundry room in Other with recessed-panel cabinets, white cabinets, quartzite benchtops, grey splashback, stone slab splashback and grey benchtop.
Photo of a mid-sized transitional u-shaped laundry room in Other with recessed-panel cabinets, white cabinets, quartzite benchtops, grey splashback, stone slab splashback and grey benchtop.

Elegant traditional style home with some old world and Italian touches and materials and warm inviting tones.
This is an example of a mid-sized traditional u-shaped dedicated laundry room in San Francisco with an undermount sink, recessed-panel cabinets, beige cabinets, granite benchtops, beige splashback, stone slab splashback, beige walls, porcelain floors, a side-by-side washer and dryer, beige floor and beige benchtop.
This is an example of a mid-sized traditional u-shaped dedicated laundry room in San Francisco with an undermount sink, recessed-panel cabinets, beige cabinets, granite benchtops, beige splashback, stone slab splashback, beige walls, porcelain floors, a side-by-side washer and dryer, beige floor and beige benchtop.
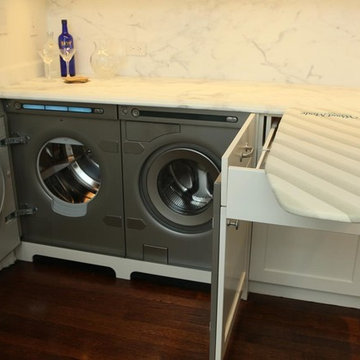
Vicki Lichtenstein kitchen designer
Large traditional u-shaped laundry room in New York with recessed-panel cabinets, white cabinets, marble benchtops, white splashback and stone slab splashback.
Large traditional u-shaped laundry room in New York with recessed-panel cabinets, white cabinets, marble benchtops, white splashback and stone slab splashback.
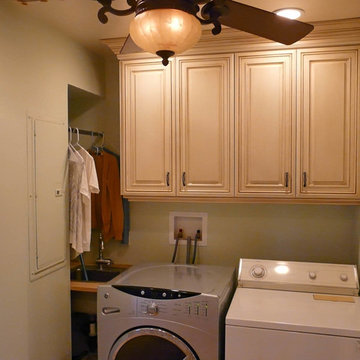
Visit our site for full project overview & details.
This is an example of a large transitional galley laundry room in San Diego with an undermount sink, recessed-panel cabinets, beige cabinets, granite benchtops, multi-coloured splashback, stone slab splashback and porcelain floors.
This is an example of a large transitional galley laundry room in San Diego with an undermount sink, recessed-panel cabinets, beige cabinets, granite benchtops, multi-coloured splashback, stone slab splashback and porcelain floors.

This is an example of a small modern galley utility room in Sydney with recessed-panel cabinets, beige cabinets, beige splashback, porcelain floors, grey floor, white benchtop, stone slab splashback, a drop-in sink, stainless steel benchtops and beige walls.
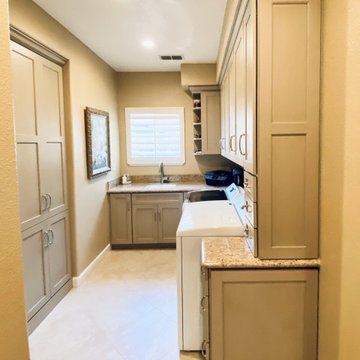
Elegant traditional style home with some old world and Italian touches and materials and warm inviting tones.
Design ideas for a mid-sized traditional u-shaped dedicated laundry room in San Francisco with an undermount sink, recessed-panel cabinets, beige cabinets, granite benchtops, beige splashback, stone slab splashback, beige walls, porcelain floors, a side-by-side washer and dryer, beige floor and beige benchtop.
Design ideas for a mid-sized traditional u-shaped dedicated laundry room in San Francisco with an undermount sink, recessed-panel cabinets, beige cabinets, granite benchtops, beige splashback, stone slab splashback, beige walls, porcelain floors, a side-by-side washer and dryer, beige floor and beige benchtop.
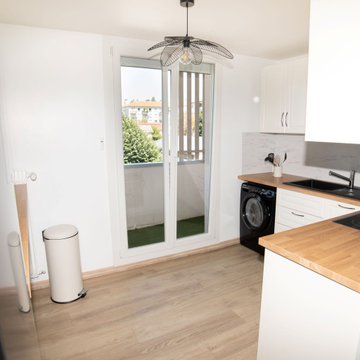
Grace a cette redistribution d'espace nous avons pu agrandir la surface de meuble de la cuisine et gagné en mobilité.
Photo of a small transitional l-shaped laundry room in Other with an undermount sink, recessed-panel cabinets, beige cabinets, wood benchtops, white splashback, stone slab splashback, white walls, vinyl floors, brown floor and brown benchtop.
Photo of a small transitional l-shaped laundry room in Other with an undermount sink, recessed-panel cabinets, beige cabinets, wood benchtops, white splashback, stone slab splashback, white walls, vinyl floors, brown floor and brown benchtop.
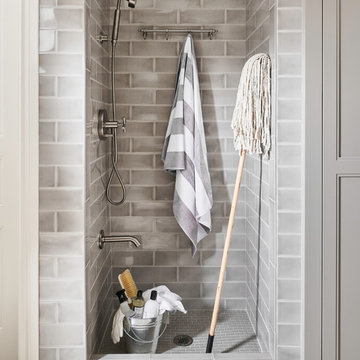
Casual comfortable laundry is this homeowner's dream come true!! She says she wants to stay in here all day! She loves it soooo much! Organization is the name of the game in this fast paced yet loving family! Between school, sports, and work everyone needs to hustle, but this hard working laundry room makes it enjoyable! Photography: Stephen Karlisch
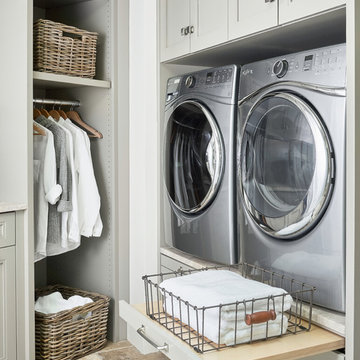
Casual comfortable laundry is this homeowner's dream come true!! She says she wants to stay in here all day! She loves it soooo much! Organization is the name of the game in this fast paced yet loving family! Between school, sports, and work everyone needs to hustle, but this hard working laundry room makes it enjoyable! Photography: Stephen Karlisch
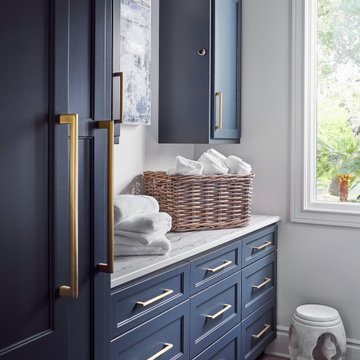
"I want people to say 'Wow!' when they walk in to my house" This was our directive for this bachelor's newly purchased home. We accomplished the mission by drafting plans for a significant remodel which included removing walls and columns, opening up the spaces between rooms to create better flow, then adding custom furnishings and original art for a customized unique Wow factor! His Christmas party proved we had succeeded as each person 'wowed!' the spaces! Even more meaningful to us, as Designers, was watching everyone converse in the sitting area, dining room, living room, and around the grand island (12'-6" grand to be exact!) and genuinely enjoy all the fabulous, yet comfortable spaces.

This project was a refresh to the bathrooms and laundry room in a home we had previously remodeled the kitchen, completing the whole house update. The primary bath has creamy soft tones and display the photography by the client, the hall bath is warm with wood tones and the powder bath is a fun eclectic space displaying more photography and treasures from their travels to Africa. The Laundry is a clean refresh that although it is not white, it is bright and inviting as opposed to the dark dated look before. (Photo credit; Shawn Lober Construction)
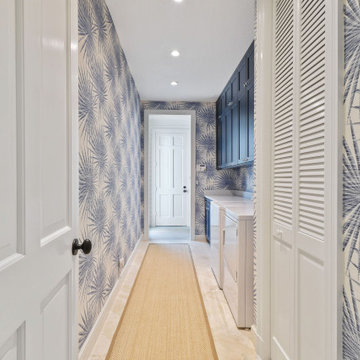
Gorgeous White kitchen featuring a hickory island with stunning quartzite.
Inspiration for a mid-sized transitional u-shaped laundry room in Other with recessed-panel cabinets, white cabinets, quartzite benchtops, grey splashback, stone slab splashback and grey benchtop.
Inspiration for a mid-sized transitional u-shaped laundry room in Other with recessed-panel cabinets, white cabinets, quartzite benchtops, grey splashback, stone slab splashback and grey benchtop.
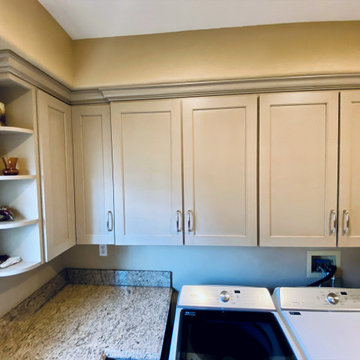
Elegant traditional style home with some old world and Italian touches and materials and warm inviting tones.
Design ideas for a mid-sized traditional u-shaped dedicated laundry room in San Francisco with an undermount sink, recessed-panel cabinets, beige cabinets, granite benchtops, beige splashback, stone slab splashback, beige walls, porcelain floors, a side-by-side washer and dryer, beige floor and beige benchtop.
Design ideas for a mid-sized traditional u-shaped dedicated laundry room in San Francisco with an undermount sink, recessed-panel cabinets, beige cabinets, granite benchtops, beige splashback, stone slab splashback, beige walls, porcelain floors, a side-by-side washer and dryer, beige floor and beige benchtop.
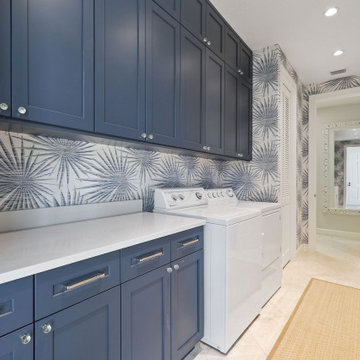
Gorgeous White kitchen featuring a hickory island with stunning quartzite.
Design ideas for a mid-sized transitional u-shaped laundry room in Other with recessed-panel cabinets, white cabinets, quartzite benchtops, grey splashback, stone slab splashback and grey benchtop.
Design ideas for a mid-sized transitional u-shaped laundry room in Other with recessed-panel cabinets, white cabinets, quartzite benchtops, grey splashback, stone slab splashback and grey benchtop.
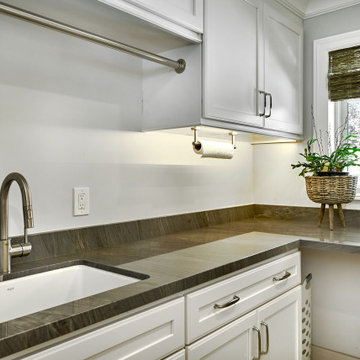
This is an example of a mid-sized transitional u-shaped dedicated laundry room in San Francisco with an undermount sink, recessed-panel cabinets, white cabinets, quartzite benchtops, grey splashback, stone slab splashback, grey walls, porcelain floors, a side-by-side washer and dryer, grey floor and grey benchtop.
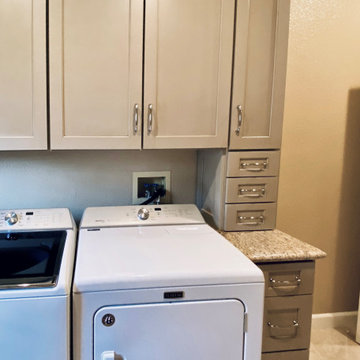
Elegant traditional style home with some old world and Italian touches and materials and warm inviting tones.
Inspiration for a mid-sized traditional u-shaped dedicated laundry room in San Francisco with an undermount sink, recessed-panel cabinets, beige cabinets, granite benchtops, beige splashback, stone slab splashback, beige walls, porcelain floors, a side-by-side washer and dryer, beige floor and beige benchtop.
Inspiration for a mid-sized traditional u-shaped dedicated laundry room in San Francisco with an undermount sink, recessed-panel cabinets, beige cabinets, granite benchtops, beige splashback, stone slab splashback, beige walls, porcelain floors, a side-by-side washer and dryer, beige floor and beige benchtop.
Laundry Room Design Ideas with Recessed-panel Cabinets and Stone Slab Splashback
1