Laundry Room Design Ideas with Recessed-panel Cabinets and Vaulted
Refine by:
Budget
Sort by:Popular Today
1 - 11 of 11 photos
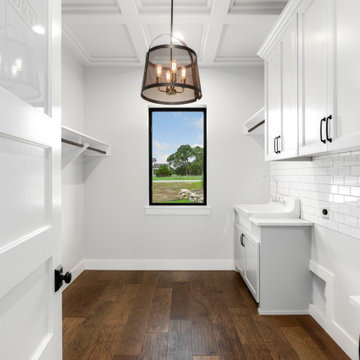
Design ideas for a mid-sized country dedicated laundry room in Austin with a farmhouse sink, recessed-panel cabinets, white cabinets, marble benchtops, white splashback, porcelain splashback, white walls, dark hardwood floors, an integrated washer and dryer, brown floor, white benchtop and vaulted.
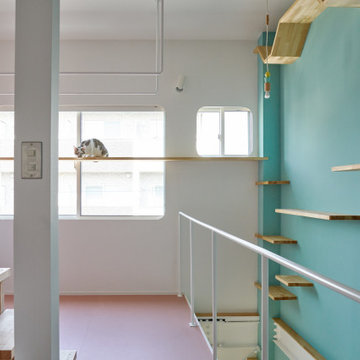
Inspiration for a small contemporary utility room in Kyoto with an undermount sink, recessed-panel cabinets, white cabinets, wood benchtops, pink walls, linoleum floors, an integrated washer and dryer, pink floor, pink benchtop, vaulted and planked wall panelling.

Inspiration for a mid-sized traditional galley utility room in Chicago with recessed-panel cabinets, beige cabinets, wood benchtops, brown splashback, subway tile splashback, beige walls, medium hardwood floors, a side-by-side washer and dryer, brown floor, brown benchtop, vaulted and decorative wall panelling.

Camarilla Oak – The Courtier Waterproof Collection combines the beauty of real hardwood with the durability and functionality of rigid flooring. This innovative type of flooring perfectly replicates both reclaimed and contemporary hardwood floors, while being completely waterproof, durable and easy to clean.

Photo of a mid-sized transitional l-shaped dedicated laundry room in San Francisco with a single-bowl sink, recessed-panel cabinets, blue cabinets, quartz benchtops, white splashback, engineered quartz splashback, grey walls, ceramic floors, a side-by-side washer and dryer, grey floor, white benchtop and vaulted.

This project was a refresh to the bathrooms and laundry room in a home we had previously remodeled the kitchen, completing the whole house update. The primary bath has creamy soft tones and display the photography by the client, the hall bath is warm with wood tones and the powder bath is a fun eclectic space displaying more photography and treasures from their travels to Africa. The Laundry is a clean refresh that although it is not white, it is bright and inviting as opposed to the dark dated look before. (Photo credit; Shawn Lober Construction)
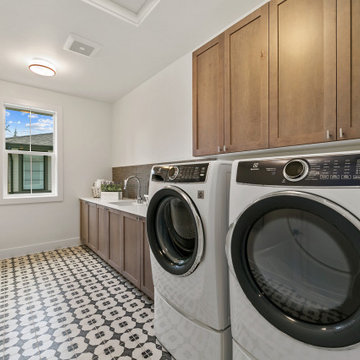
The Madrid's laundry room combines functionality and style. White laundry machines provide the necessary appliances for handling laundry tasks. The white and black tiles on the floor add a touch of visual interest and a sleek look to the room. White windows allow natural light to brighten the space. Silver cabinet hardware adds a subtle metallic accent to the wooden distressed cabinets, providing both functionality and aesthetic appeal. A white countertop offers a clean and practical surface for folding and organizing laundry. The Madrid's laundry room is a well-designed and efficient space for taking care of laundry needs.

Design ideas for a mid-sized beach style laundry room in Other with an undermount sink, recessed-panel cabinets, white cabinets, quartz benchtops, blue splashback, ceramic splashback, vinyl floors, multi-coloured floor, multi-coloured benchtop and vaulted.
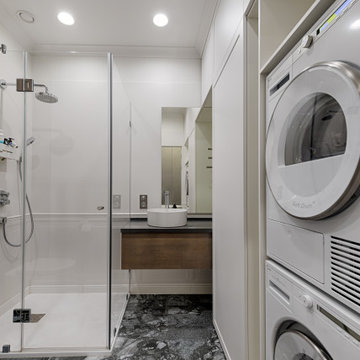
Photo of a small transitional utility room in Moscow with a drop-in sink, recessed-panel cabinets, white cabinets, granite benchtops, white splashback, porcelain splashback, white walls, porcelain floors, a stacked washer and dryer, black floor, black benchtop and vaulted.

Design ideas for a mid-sized traditional galley utility room in Chicago with recessed-panel cabinets, beige cabinets, wood benchtops, brown splashback, subway tile splashback, beige walls, medium hardwood floors, a side-by-side washer and dryer, brown floor, brown benchtop, vaulted and decorative wall panelling.
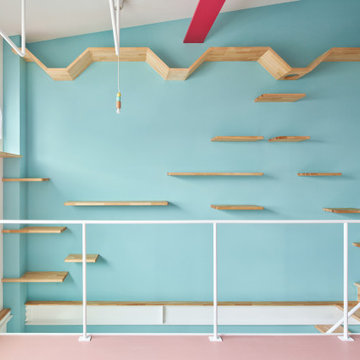
Design ideas for a small contemporary utility room in Kyoto with an undermount sink, recessed-panel cabinets, white cabinets, wood benchtops, pink walls, linoleum floors, an integrated washer and dryer, pink floor, pink benchtop, vaulted and planked wall panelling.
Laundry Room Design Ideas with Recessed-panel Cabinets and Vaulted
1