Laundry Room Design Ideas with Recessed-panel Cabinets and Yellow Walls
Refine by:
Budget
Sort by:Popular Today
1 - 20 of 88 photos
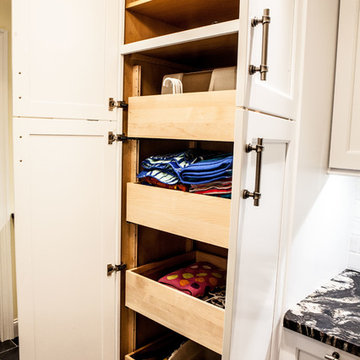
Inspiration for a mid-sized traditional galley dedicated laundry room in Wichita with an undermount sink, recessed-panel cabinets, white cabinets, marble benchtops, yellow walls, slate floors, a side-by-side washer and dryer and grey floor.
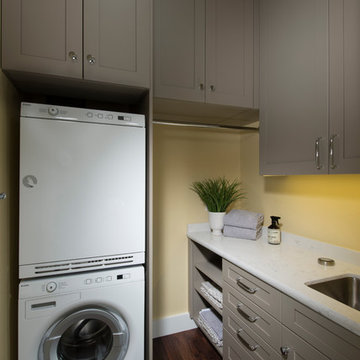
Finger Photography
Design ideas for a small arts and crafts l-shaped dedicated laundry room in San Francisco with an undermount sink, recessed-panel cabinets, grey cabinets, quartz benchtops, yellow walls, vinyl floors, a stacked washer and dryer and brown floor.
Design ideas for a small arts and crafts l-shaped dedicated laundry room in San Francisco with an undermount sink, recessed-panel cabinets, grey cabinets, quartz benchtops, yellow walls, vinyl floors, a stacked washer and dryer and brown floor.
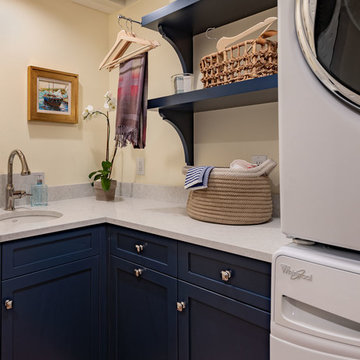
Fun yet functional laundry!
photos by Rob Karosis
This is an example of a small traditional l-shaped dedicated laundry room in Boston with an undermount sink, recessed-panel cabinets, blue cabinets, quartz benchtops, yellow walls, brick floors, a stacked washer and dryer, red floor and grey benchtop.
This is an example of a small traditional l-shaped dedicated laundry room in Boston with an undermount sink, recessed-panel cabinets, blue cabinets, quartz benchtops, yellow walls, brick floors, a stacked washer and dryer, red floor and grey benchtop.
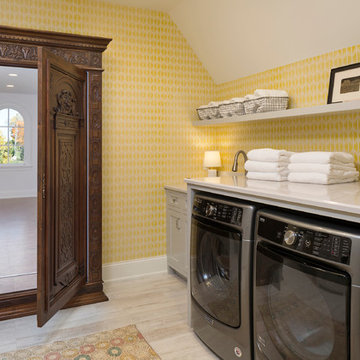
Builder: John Kraemer & Sons | Architecture: Sharratt Design | Landscaping: Yardscapes | Photography: Landmark Photography
Inspiration for a large traditional single-wall dedicated laundry room in Minneapolis with recessed-panel cabinets, grey cabinets, yellow walls, a side-by-side washer and dryer, beige floor, marble benchtops and light hardwood floors.
Inspiration for a large traditional single-wall dedicated laundry room in Minneapolis with recessed-panel cabinets, grey cabinets, yellow walls, a side-by-side washer and dryer, beige floor, marble benchtops and light hardwood floors.
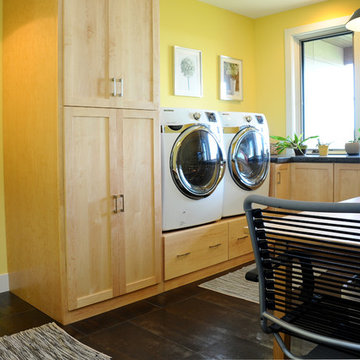
Laundry room with rustic wash basin sink and maple cabinets.
Hal Kearney, Photographer
This is an example of a large industrial dedicated laundry room in Other with a farmhouse sink, light wood cabinets, yellow walls, porcelain floors, a side-by-side washer and dryer, recessed-panel cabinets and concrete benchtops.
This is an example of a large industrial dedicated laundry room in Other with a farmhouse sink, light wood cabinets, yellow walls, porcelain floors, a side-by-side washer and dryer, recessed-panel cabinets and concrete benchtops.
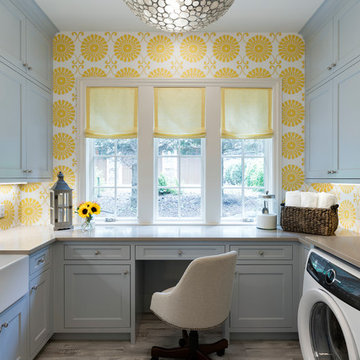
Photos by Spacecrafting Photography
This is an example of a traditional u-shaped utility room in Minneapolis with a farmhouse sink, recessed-panel cabinets, solid surface benchtops, yellow walls, a side-by-side washer and dryer, grey floor and grey cabinets.
This is an example of a traditional u-shaped utility room in Minneapolis with a farmhouse sink, recessed-panel cabinets, solid surface benchtops, yellow walls, a side-by-side washer and dryer, grey floor and grey cabinets.
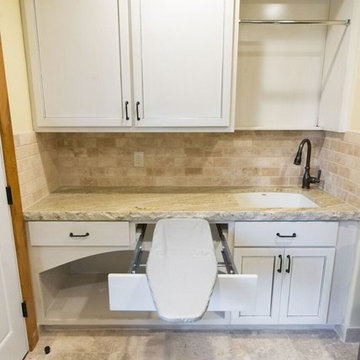
Photo of a mid-sized country utility room in Orange County with an undermount sink, white cabinets, granite benchtops, yellow walls, travertine floors, beige floor and recessed-panel cabinets.
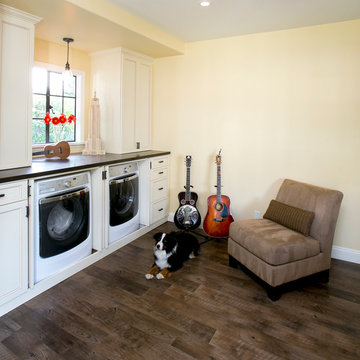
Appliances hidden behind beautiful cabinetry with large counters above for folding, disguise the room's original purpose. Secret chutes from the boy's room, makes sure laundry makes it way to the washer/dryer with very little urging.
Photography: Ramona d'Viola
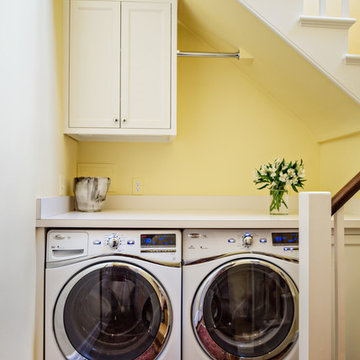
This 1920's classic Belle Meade Home was beautifully renovated. Architectural design by Ridley Wills of Wills Company and Interiors by New York based Brockschmidt & Coleman LLC.
Wiff Harmer Photography
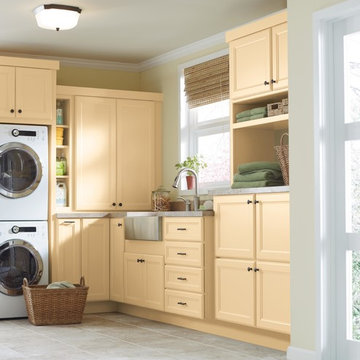
An efficient laundry room should run like a well-oiled machine. Having a designated place for everything means that routine chores become a breeze.
Martha Stewart Living Turkey Hill PureStyle cabinetry in Fortune Cookie.
Martha Stewart Living hardware in Bronze
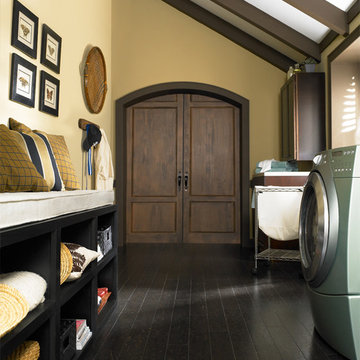
Color: Almada-Tira-Cinzento
Inspiration for a mid-sized arts and crafts galley utility room in Chicago with recessed-panel cabinets, dark wood cabinets, yellow walls and cork floors.
Inspiration for a mid-sized arts and crafts galley utility room in Chicago with recessed-panel cabinets, dark wood cabinets, yellow walls and cork floors.
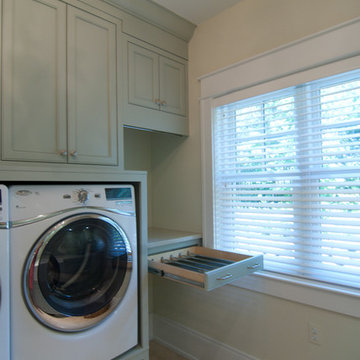
A soft seafoam green is used in this Woodways laundry room. This helps to connect the cabinetry to the flooring as well as add a simple element of color into the more neutral space. A built in unit for the washer and dryer allows for basket storage below for easy transfer of laundry. A small counter at the end of the wall serves as an area for folding and hanging clothes when needed.
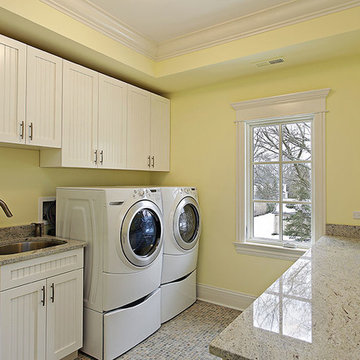
Mid-sized traditional galley dedicated laundry room in Richmond with an undermount sink, recessed-panel cabinets, white cabinets, granite benchtops, yellow walls, a side-by-side washer and dryer, multi-coloured floor and brown benchtop.
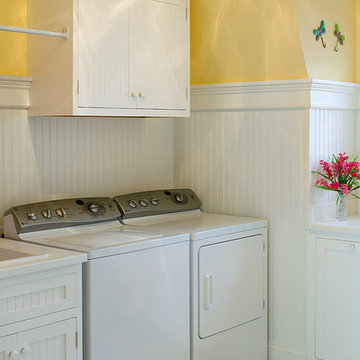
The rich history and classic appeal of the ever-popular Shingle style is apparent in this four-bedroom design. A columned porch off the efficient kitchen and nearby laundry offers a wonderful place to enjoy your morning coffee, while the large screened porch is perfect for an alfresco meal. Other main floor features include the living room and den with two sided fireplace and a convenient bedroom off the entryway. Upstairs is the master bedroom, bunk room and two additional suites.
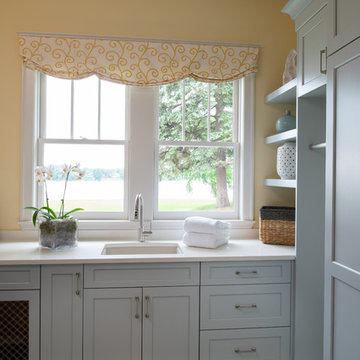
Scott Amundson Photography
Photo of a large country single-wall dedicated laundry room in Minneapolis with an undermount sink, recessed-panel cabinets, grey cabinets, quartz benchtops, yellow walls, multi-coloured floor and white benchtop.
Photo of a large country single-wall dedicated laundry room in Minneapolis with an undermount sink, recessed-panel cabinets, grey cabinets, quartz benchtops, yellow walls, multi-coloured floor and white benchtop.
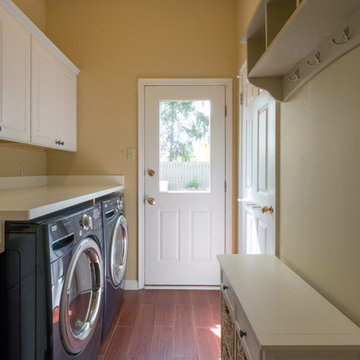
Photos by JMB Photoworks
RUDLOFF Custom Builders, is a residential construction company that connects with clients early in the design phase to ensure every detail of your project is captured just as you imagined. RUDLOFF Custom Builders will create the project of your dreams that is executed by on-site project managers and skilled craftsman, while creating lifetime client relationships that are build on trust and integrity.
We are a full service, certified remodeling company that covers all of the Philadelphia suburban area including West Chester, Gladwynne, Malvern, Wayne, Haverford and more.
As a 6 time Best of Houzz winner, we look forward to working with you on your next project.
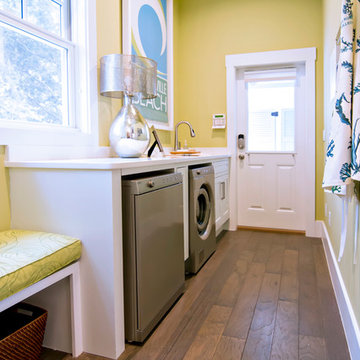
HGTV Smart Home 2013 by Glenn Layton Homes, Jacksonville Beach, Florida.
Design ideas for a large tropical galley dedicated laundry room in Jacksonville with recessed-panel cabinets, white cabinets, yellow walls, dark hardwood floors and a side-by-side washer and dryer.
Design ideas for a large tropical galley dedicated laundry room in Jacksonville with recessed-panel cabinets, white cabinets, yellow walls, dark hardwood floors and a side-by-side washer and dryer.
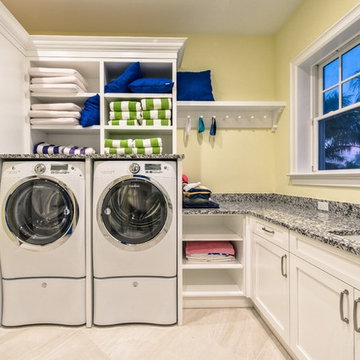
Laundry with mop sink
Inspiration for an expansive beach style l-shaped dedicated laundry room in Miami with an undermount sink, recessed-panel cabinets, white cabinets, granite benchtops, yellow walls, porcelain floors and a side-by-side washer and dryer.
Inspiration for an expansive beach style l-shaped dedicated laundry room in Miami with an undermount sink, recessed-panel cabinets, white cabinets, granite benchtops, yellow walls, porcelain floors and a side-by-side washer and dryer.
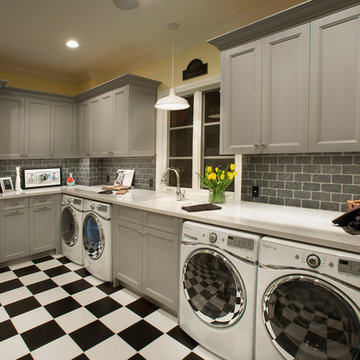
Photo of a traditional l-shaped laundry room in Phoenix with marble benchtops, an undermount sink, recessed-panel cabinets, grey cabinets, yellow walls, a side-by-side washer and dryer and white benchtop.
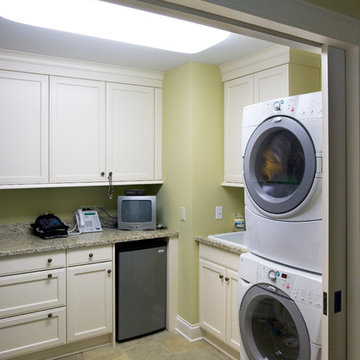
http://www.pickellbuilders.com. Photography by Linda Oyama Bryan. Second Floor Laundry with Brookhaven Cabinets and Venetian Gold Granite Coutertop. 12"x12" French Vanilla slate floors.
Laundry Room Design Ideas with Recessed-panel Cabinets and Yellow Walls
1