Laundry Room Design Ideas with Recessed-panel Cabinets
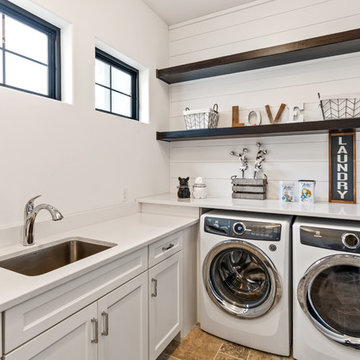
This crisp and clean laundry room makes even the dingiest chore a fun one! Shiplap, open shelving, white quartz and plenty of daylight makes this into the cleanest room in the house.
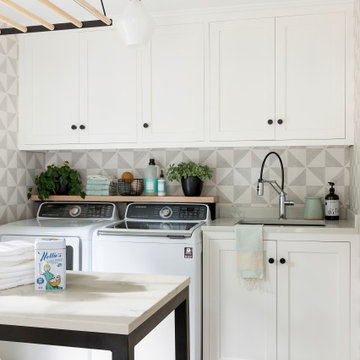
This beautiful French Provincial home is set on 10 acres, nestled perfectly in the oak trees. The original home was built in 1974 and had two large additions added; a great room in 1990 and a main floor master suite in 2001. This was my dream project: a full gut renovation of the entire 4,300 square foot home! I contracted the project myself, and we finished the interior remodel in just six months. The exterior received complete attention as well. The 1970s mottled brown brick went white to completely transform the look from dated to classic French. Inside, walls were removed and doorways widened to create an open floor plan that functions so well for everyday living as well as entertaining. The white walls and white trim make everything new, fresh and bright. It is so rewarding to see something old transformed into something new, more beautiful and more functional.

Transitional galley utility room in Milwaukee with recessed-panel cabinets, white cabinets, wood benchtops, grey walls, a side-by-side washer and dryer and black floor.

These clients were referred to us by some very nice past clients, and contacted us to share their vision of how they wanted to transform their home. With their input, we expanded their front entry and added a large covered front veranda. The exterior of the entire home was re-clad in bold blue premium siding with white trim, stone accents, and new windows and doors. The kitchen was expanded with beautiful custom cabinetry in white and seafoam green, including incorporating an old dining room buffet belonging to the family, creating a very unique feature. The rest of the main floor was also renovated, including new floors, new a railing to the second level, and a completely re-designed laundry area. We think the end result looks fantastic!

Modern laundry room with undermounted stainless steel single bowl deep sink, Brizo statement faucet of matte black and gold, white subway tile in herringbone pattern, quartz marble looking counters, white painted cabinets and porcelain tile floor. Lights are recessed under the cabinets for a clean look and are LED, Pulls are polished chrome.
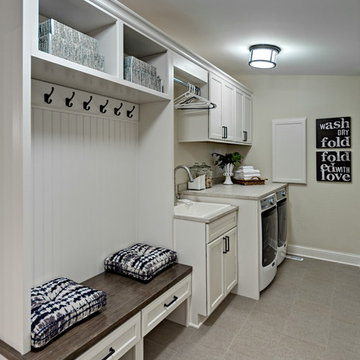
Small country single-wall utility room in Minneapolis with a drop-in sink, white cabinets, laminate benchtops, beige walls, porcelain floors, a side-by-side washer and dryer and recessed-panel cabinets.
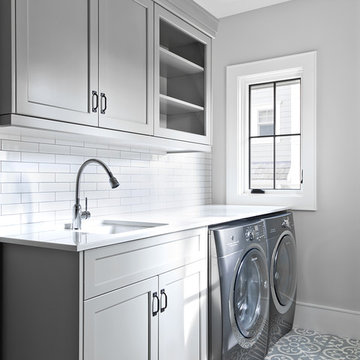
Inspiration for a country single-wall dedicated laundry room in Chicago with an undermount sink, recessed-panel cabinets, grey cabinets, grey walls, a side-by-side washer and dryer, grey floor and white benchtop.
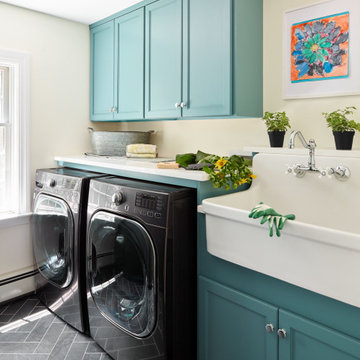
Construction by J.T. Delaney Construction, LLC | Photography by Jared Kuzia
Inspiration for a transitional laundry room in Boston with a farmhouse sink, recessed-panel cabinets, turquoise cabinets, beige walls, a side-by-side washer and dryer, grey floor and white benchtop.
Inspiration for a transitional laundry room in Boston with a farmhouse sink, recessed-panel cabinets, turquoise cabinets, beige walls, a side-by-side washer and dryer, grey floor and white benchtop.
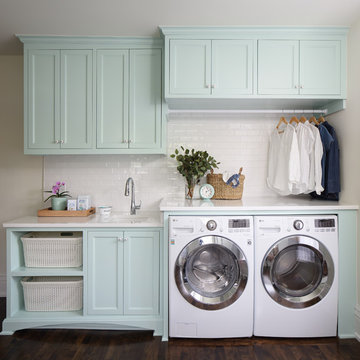
Inspiration for a mid-sized traditional single-wall dedicated laundry room in Nashville with an undermount sink, turquoise cabinets, quartz benchtops, dark hardwood floors, a side-by-side washer and dryer, brown floor, white benchtop, recessed-panel cabinets and beige walls.
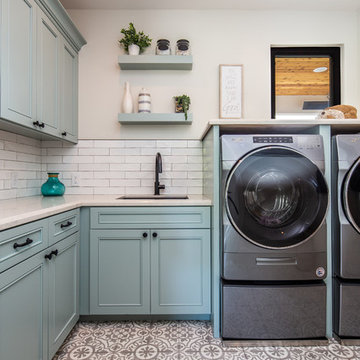
Farmhouse inspired laundry room, made complete with a gorgeous, pattern cement floor tile!
Inspiration for a mid-sized contemporary l-shaped dedicated laundry room in San Diego with an undermount sink, recessed-panel cabinets, blue cabinets, beige walls, a side-by-side washer and dryer, beige benchtop, quartz benchtops, ceramic floors and multi-coloured floor.
Inspiration for a mid-sized contemporary l-shaped dedicated laundry room in San Diego with an undermount sink, recessed-panel cabinets, blue cabinets, beige walls, a side-by-side washer and dryer, beige benchtop, quartz benchtops, ceramic floors and multi-coloured floor.
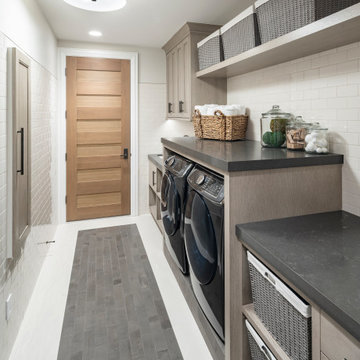
This is an example of a large country galley dedicated laundry room in Salt Lake City with granite benchtops, slate floors, a side-by-side washer and dryer, grey floor, grey benchtop, recessed-panel cabinets, grey cabinets and grey walls.
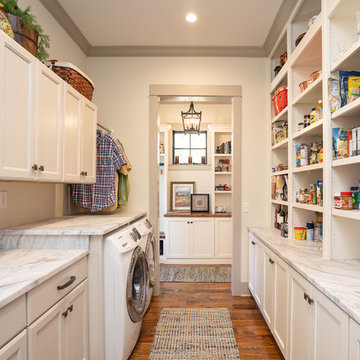
Photo of a country galley utility room in Atlanta with recessed-panel cabinets, white cabinets, white walls, medium hardwood floors, a side-by-side washer and dryer, brown floor and grey benchtop.
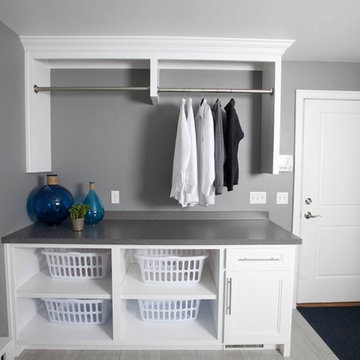
Photo of a modern utility room in Other with recessed-panel cabinets, white cabinets, laminate benchtops and grey walls.
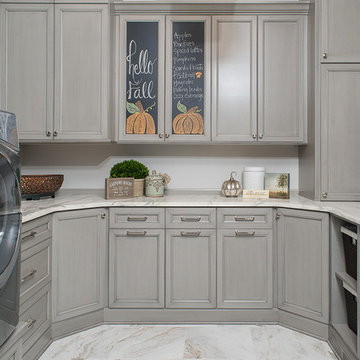
The chalkboard doors and open laundry baskets are easy to see but also built-in are pull out hampers, laundry chute and a drawer for hanging clothes.
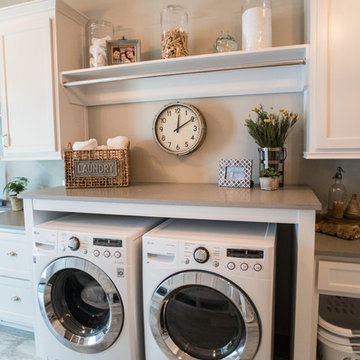
Photosynthesis Studio
Design ideas for a large transitional dedicated laundry room in Atlanta with an undermount sink, white cabinets, quartz benchtops, grey walls, porcelain floors, a side-by-side washer and dryer and recessed-panel cabinets.
Design ideas for a large transitional dedicated laundry room in Atlanta with an undermount sink, white cabinets, quartz benchtops, grey walls, porcelain floors, a side-by-side washer and dryer and recessed-panel cabinets.
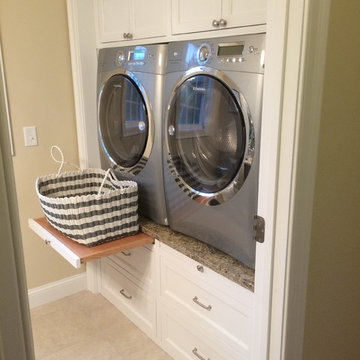
Laundry Room with raised washer and dryer. The drawers eliminate the need to bend at the waist. The cabinets are made of maple and painted white with Benjamin Moore Satin Impervo. Feel free to ask any questions! Steve Obarowski
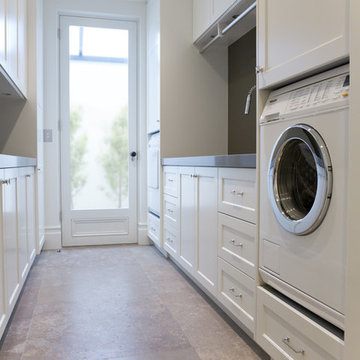
Miele Dryer raised and built into joinery
Photo of a large traditional galley utility room in Sydney with an undermount sink, recessed-panel cabinets, white cabinets, quartz benchtops, white walls and travertine floors.
Photo of a large traditional galley utility room in Sydney with an undermount sink, recessed-panel cabinets, white cabinets, quartz benchtops, white walls and travertine floors.

Photo of a country l-shaped utility room in Other with a farmhouse sink, recessed-panel cabinets, red cabinets, granite benchtops, multi-coloured walls, slate floors, a concealed washer and dryer, multi-coloured floor, white benchtop and wallpaper.

Large country l-shaped dedicated laundry room in Houston with a farmhouse sink, recessed-panel cabinets, blue cabinets, white walls, ceramic floors, a side-by-side washer and dryer, multi-coloured floor and white benchtop.

Laundry Renovation, Modern Laundry Renovation, Drying Bar, Open Shelving Laundry, Perth Laundry Renovations, Modern Laundry Renovations For Smaller Homes, Small Laundry Renovations Perth
Laundry Room Design Ideas with Recessed-panel Cabinets
1