Laundry Room Design Ideas with a Drop-in Sink and Red Benchtop
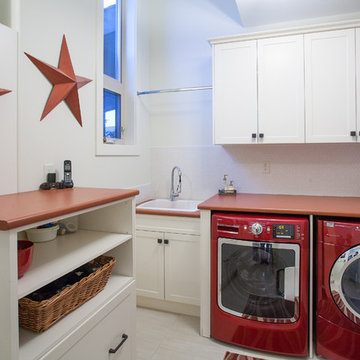
Supa Chowchong
Design ideas for a traditional laundry room in Vancouver with a drop-in sink, a side-by-side washer and dryer and red benchtop.
Design ideas for a traditional laundry room in Vancouver with a drop-in sink, a side-by-side washer and dryer and red benchtop.
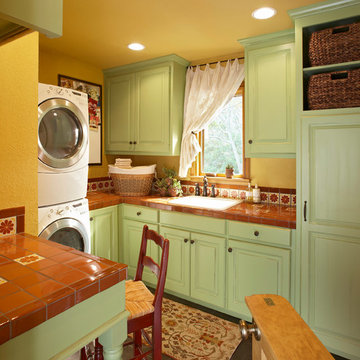
Small traditional u-shaped dedicated laundry room in Los Angeles with raised-panel cabinets, green cabinets, tile benchtops, multi-coloured splashback, yellow walls, a drop-in sink, porcelain floors, a stacked washer and dryer, black floor and red benchtop.
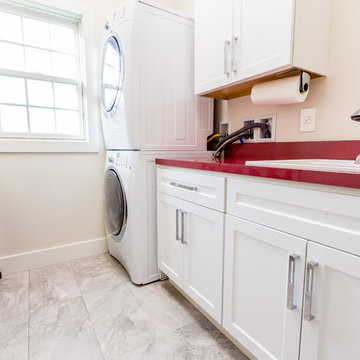
Functional laundry room. Floors are waterproofed below tile to prevent potential water leaks from seeping through. Photo by MKleck Photography
Inspiration for a small contemporary u-shaped dedicated laundry room in Other with a drop-in sink, recessed-panel cabinets, white cabinets, laminate benchtops, white walls, porcelain floors, a stacked washer and dryer, grey floor and red benchtop.
Inspiration for a small contemporary u-shaped dedicated laundry room in Other with a drop-in sink, recessed-panel cabinets, white cabinets, laminate benchtops, white walls, porcelain floors, a stacked washer and dryer, grey floor and red benchtop.
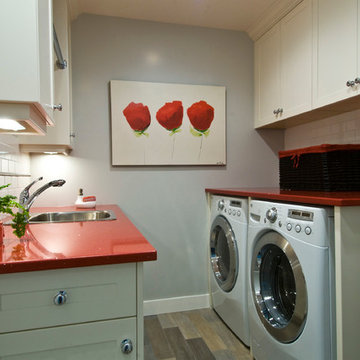
This was a full home renovation of an 1980's home. With the homeowners wanting to keep the flow within the living spaces we installed the same flooring through out, as well as kept the colour palette soft and neutral. Adding in pops of red & black to add some interest completed the contemporary look of this house.
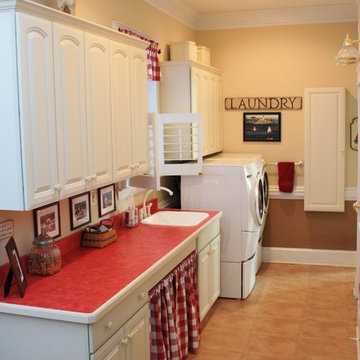
Photo of a large country single-wall dedicated laundry room in DC Metro with raised-panel cabinets, white cabinets, beige walls, a side-by-side washer and dryer, a drop-in sink, laminate floors and red benchtop.
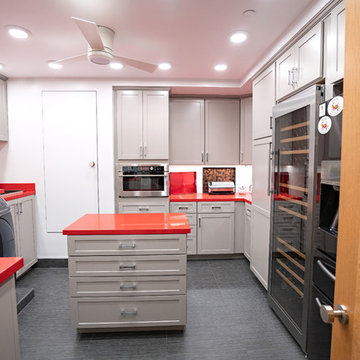
Photo of a contemporary single-wall utility room in Los Angeles with a drop-in sink, grey cabinets, white walls, a side-by-side washer and dryer, grey floor, red benchtop and shaker cabinets.
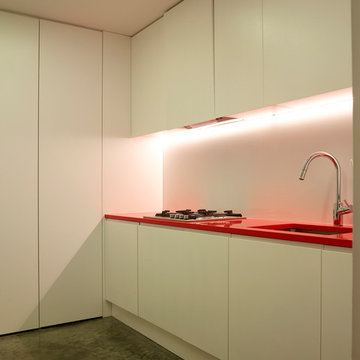
A bright red composite counter enlivens what would otherwise be a rather clinical utility room. Discreet white panels conceal a plethora of 'stuff' including various laundry and kitchen appliances, the boilers, and the extensive hardware for the Lutron lighting and audio-visual installations.
Photography: Rachael Smith
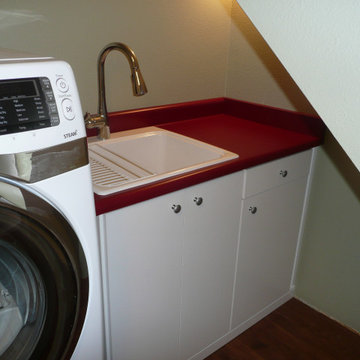
This crowded laundry room was transformed into a colorful work space with custom storage units and a efficient laundry sink area. The use of a burgandy laminate, a deep sink and arched faucet custom fit in this small space. The white storage cabinet provided different sized spaces for utility storage and also had a custom desk for paperwork. The client did some of the work to save on the budget and they purchased new washer/dryer units for energy efficient washing.
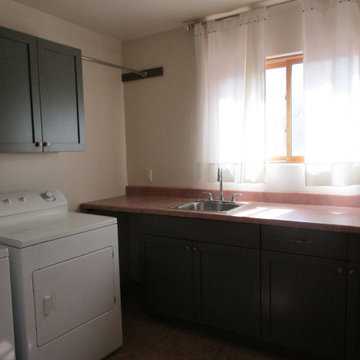
Remodeled laundry room had sink, window and cabinetry with remodel we added powder bath using sliding glass barn doors and installed Travertine floor tile, custom shelving
Laundry Room Design Ideas with a Drop-in Sink and Red Benchtop
1