Laundry Room Design Ideas with Red Cabinets

Design ideas for a mid-sized contemporary single-wall dedicated laundry room in New Orleans with an undermount sink, flat-panel cabinets, red cabinets, quartz benchtops, grey walls, ceramic floors, a side-by-side washer and dryer, white floor and white benchtop.
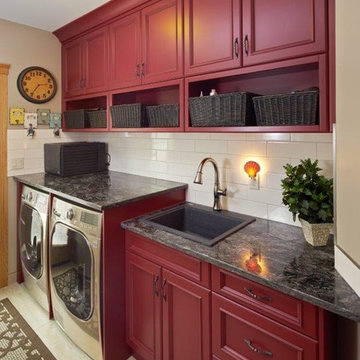
Photo of a mid-sized country single-wall dedicated laundry room in Calgary with a drop-in sink, recessed-panel cabinets, red cabinets, granite benchtops, beige walls, porcelain floors, a side-by-side washer and dryer and beige floor.
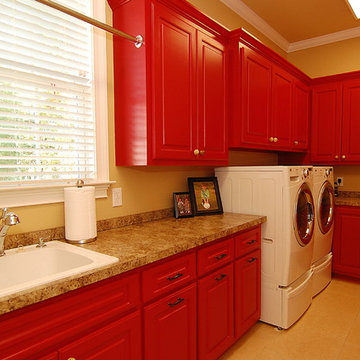
Large traditional u-shaped laundry room in Charleston with a drop-in sink, raised-panel cabinets, red cabinets, laminate benchtops, brown walls, ceramic floors, a side-by-side washer and dryer and beige floor.
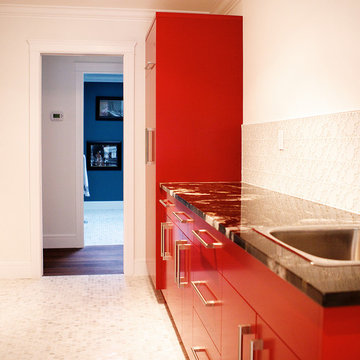
Circle tiles on the wall and hex on the floor - this bright red really sets the tone for this gorgeous laundry room.
Photo Credit - Brice Ferre
Inspiration for a modern galley dedicated laundry room in Vancouver with an undermount sink, flat-panel cabinets, red cabinets, granite benchtops, white walls, ceramic floors and a side-by-side washer and dryer.
Inspiration for a modern galley dedicated laundry room in Vancouver with an undermount sink, flat-panel cabinets, red cabinets, granite benchtops, white walls, ceramic floors and a side-by-side washer and dryer.
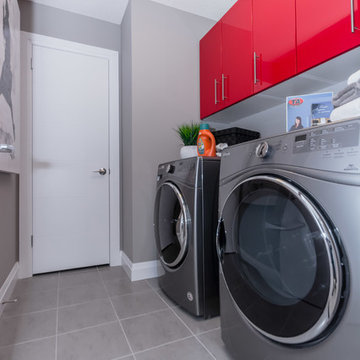
Floor Tile: Cinq Grey 13x13
Inspiration for a mid-sized contemporary galley laundry room in Toronto with flat-panel cabinets, red cabinets, grey walls, porcelain floors and grey floor.
Inspiration for a mid-sized contemporary galley laundry room in Toronto with flat-panel cabinets, red cabinets, grey walls, porcelain floors and grey floor.
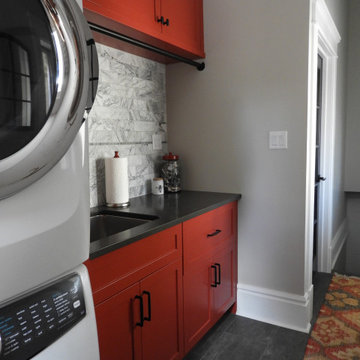
Laundry Room & Side Entrance
This is an example of a small transitional single-wall utility room in Toronto with an undermount sink, shaker cabinets, red cabinets, quartz benchtops, white splashback, stone tile splashback, white walls, ceramic floors, a stacked washer and dryer, grey floor, black benchtop and planked wall panelling.
This is an example of a small transitional single-wall utility room in Toronto with an undermount sink, shaker cabinets, red cabinets, quartz benchtops, white splashback, stone tile splashback, white walls, ceramic floors, a stacked washer and dryer, grey floor, black benchtop and planked wall panelling.
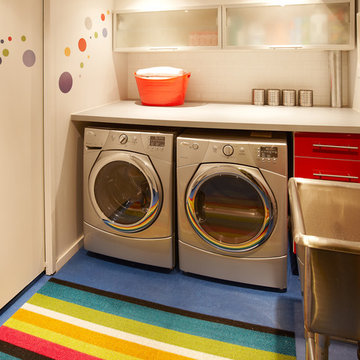
www.jamesramsay.ca
Photo of a small modern u-shaped dedicated laundry room in Toronto with an utility sink, flat-panel cabinets, red cabinets, laminate benchtops, white walls, linoleum floors and a side-by-side washer and dryer.
Photo of a small modern u-shaped dedicated laundry room in Toronto with an utility sink, flat-panel cabinets, red cabinets, laminate benchtops, white walls, linoleum floors and a side-by-side washer and dryer.
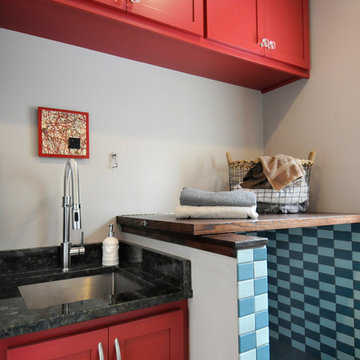
Bob Geifer Photography
Photo of a mid-sized contemporary single-wall utility room in Minneapolis with an undermount sink, shaker cabinets, red cabinets, wood benchtops, beige walls, laminate floors, a stacked washer and dryer and yellow floor.
Photo of a mid-sized contemporary single-wall utility room in Minneapolis with an undermount sink, shaker cabinets, red cabinets, wood benchtops, beige walls, laminate floors, a stacked washer and dryer and yellow floor.
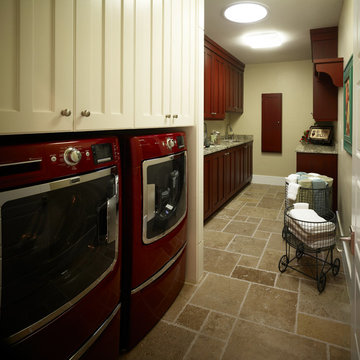
This is an example of a mid-sized traditional galley dedicated laundry room in Salt Lake City with an undermount sink, recessed-panel cabinets, red cabinets, granite benchtops, beige walls, ceramic floors and a side-by-side washer and dryer.
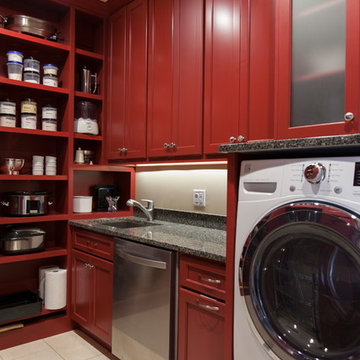
Angela Francis
Inspiration for a mid-sized transitional u-shaped utility room in St Louis with an undermount sink, red cabinets, granite benchtops, beige walls, porcelain floors, a side-by-side washer and dryer, beige floor, recessed-panel cabinets and black benchtop.
Inspiration for a mid-sized transitional u-shaped utility room in St Louis with an undermount sink, red cabinets, granite benchtops, beige walls, porcelain floors, a side-by-side washer and dryer, beige floor, recessed-panel cabinets and black benchtop.
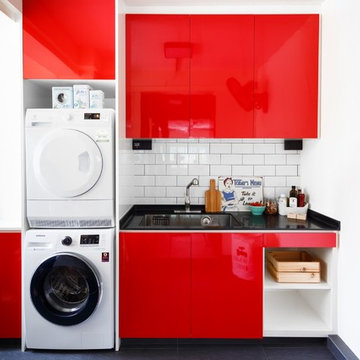
Marcus Lim
Design ideas for an eclectic utility room in Singapore with an undermount sink, flat-panel cabinets, red cabinets, white walls, a stacked washer and dryer, black floor and black benchtop.
Design ideas for an eclectic utility room in Singapore with an undermount sink, flat-panel cabinets, red cabinets, white walls, a stacked washer and dryer, black floor and black benchtop.
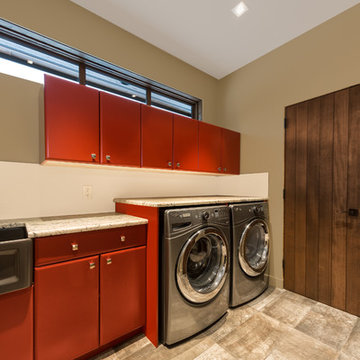
Laundry; White Ice Granite, Leather finish
Large contemporary single-wall dedicated laundry room in Vancouver with granite benchtops, a farmhouse sink, flat-panel cabinets, red cabinets, beige walls, ceramic floors and a side-by-side washer and dryer.
Large contemporary single-wall dedicated laundry room in Vancouver with granite benchtops, a farmhouse sink, flat-panel cabinets, red cabinets, beige walls, ceramic floors and a side-by-side washer and dryer.
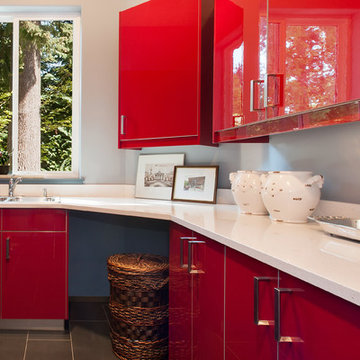
David W Cohen Photography
Design ideas for a mid-sized contemporary u-shaped utility room in Seattle with a drop-in sink, flat-panel cabinets, red cabinets, quartz benchtops, grey walls, porcelain floors, a side-by-side washer and dryer, grey floor and white benchtop.
Design ideas for a mid-sized contemporary u-shaped utility room in Seattle with a drop-in sink, flat-panel cabinets, red cabinets, quartz benchtops, grey walls, porcelain floors, a side-by-side washer and dryer, grey floor and white benchtop.
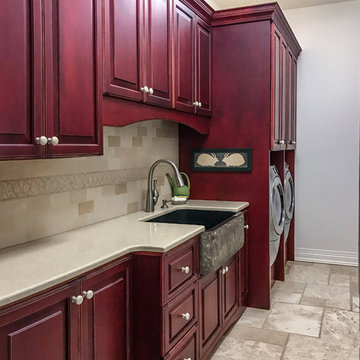
Photo By: Julia McConnell
Photo of a traditional single-wall dedicated laundry room in New York with a farmhouse sink, raised-panel cabinets, red cabinets, quartz benchtops, white walls, travertine floors, a side-by-side washer and dryer, beige floor and beige benchtop.
Photo of a traditional single-wall dedicated laundry room in New York with a farmhouse sink, raised-panel cabinets, red cabinets, quartz benchtops, white walls, travertine floors, a side-by-side washer and dryer, beige floor and beige benchtop.
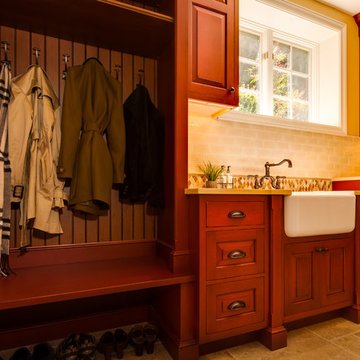
A simple laundry room was transformed into a multi-purpose room introducing a storage bench, a farmhouse sink, and plenty of counter space over the W/D. A Versailles patterned stone floor sets the stage for Cinnabar Brookhaven cabinets to provide character and warmth to the room. Justin Schmauser Photography
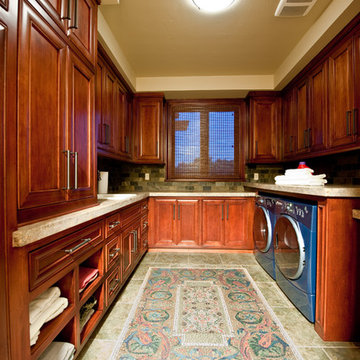
Design ideas for a galley utility room in Sacramento with a drop-in sink, beaded inset cabinets, red cabinets, granite benchtops, multi-coloured walls, travertine floors, a side-by-side washer and dryer, green floor and multi-coloured benchtop.
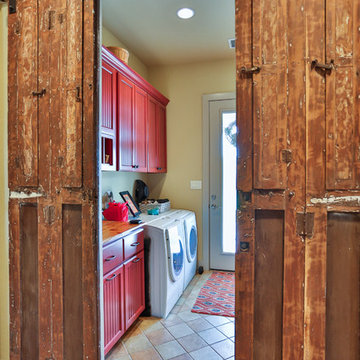
Mid-sized country laundry room in Austin with red cabinets, wood benchtops, ceramic floors, a side-by-side washer and dryer, recessed-panel cabinets and beige walls.
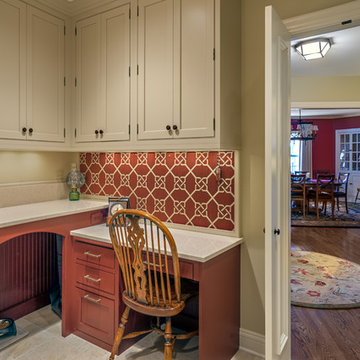
Photographer is Steven Long, Designer is Terri Sears
Large traditional u-shaped utility room in Nashville with an undermount sink, recessed-panel cabinets, red cabinets, quartz benchtops, beige walls, porcelain floors and a side-by-side washer and dryer.
Large traditional u-shaped utility room in Nashville with an undermount sink, recessed-panel cabinets, red cabinets, quartz benchtops, beige walls, porcelain floors and a side-by-side washer and dryer.
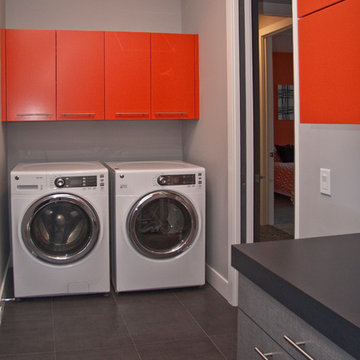
Innovative and extravagant, this River House unit by Visbeen Architects is a home designed to please the most cosmopolitan of clients. Located on the 30th floor of an urban sky-rise, the condo presented spacial challenges, but the final product transformed the unit into a luxurious and comfortable home, with only the stunning views of the cityscape to indicate its downtown locale.
Custom woodwork, state-of-the-art accessories, and sweeping vistas are found throughout the expansive home. The master bedroom includes a hearth, walk-in closet space, and en suite bath. An open kitchen, dining, and living area offers access to two of the home’s three balconies. Located on the opposite side of the condo are two guest bedrooms, one-and-a-half baths, the laundry, and a home theater.
Facing the spectacularly curved floor-to-ceiling window at the front of the condo is a custom designed, fully equipped refreshment bar, complete with a wine cooler, room for half-a-dozen bar stools, and the best view in the city.
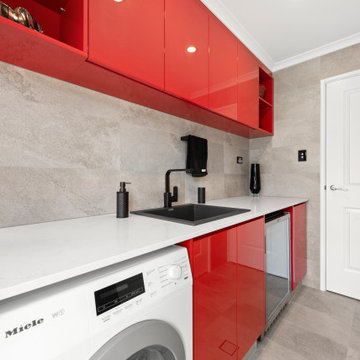
Mid-sized modern single-wall dedicated laundry room in Perth with a drop-in sink, recessed-panel cabinets, red cabinets, grey walls, ceramic floors, grey floor and white benchtop.
Laundry Room Design Ideas with Red Cabinets
3