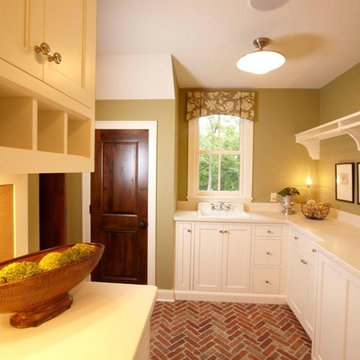Laundry Room Design Ideas with Red Floor
Refine by:
Budget
Sort by:Popular Today
61 - 80 of 116 photos
Item 1 of 2
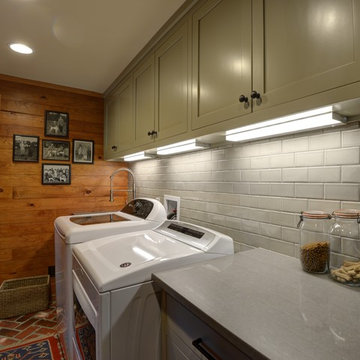
JR Rhodenizer
Design ideas for a mid-sized country galley utility room in Atlanta with an undermount sink, shaker cabinets, grey cabinets, quartz benchtops, brick floors, a side-by-side washer and dryer, red floor and grey benchtop.
Design ideas for a mid-sized country galley utility room in Atlanta with an undermount sink, shaker cabinets, grey cabinets, quartz benchtops, brick floors, a side-by-side washer and dryer, red floor and grey benchtop.
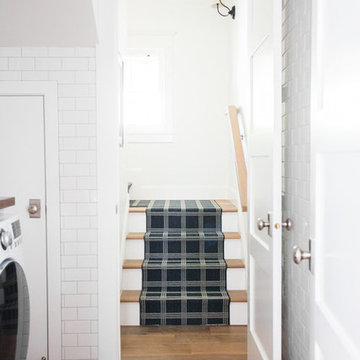
Photo of a mid-sized beach style dedicated laundry room in Salt Lake City with white cabinets, wood benchtops, white walls, brick floors, a side-by-side washer and dryer and red floor.
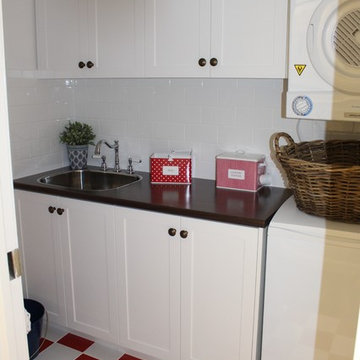
Inspiration for a small beach style single-wall dedicated laundry room in Brisbane with a drop-in sink, shaker cabinets, white cabinets, laminate benchtops, white walls, a stacked washer and dryer and red floor.
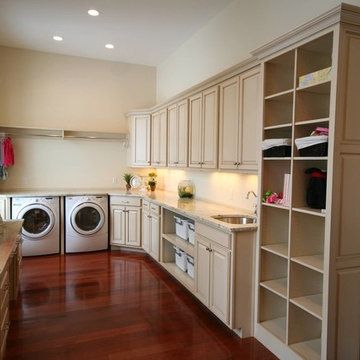
Inspiration for a large mediterranean u-shaped utility room in Cleveland with an undermount sink, raised-panel cabinets, beige cabinets, granite benchtops, beige walls, dark hardwood floors, a side-by-side washer and dryer and red floor.
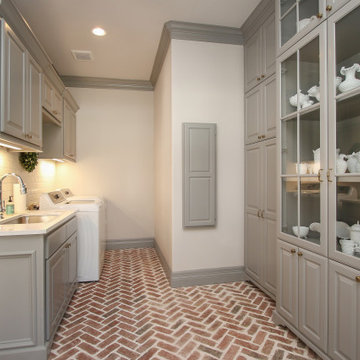
Inspiration for a large traditional u-shaped utility room in Houston with an undermount sink, raised-panel cabinets, grey cabinets, white splashback, subway tile splashback, grey walls, brick floors, a side-by-side washer and dryer, red floor and white benchtop.
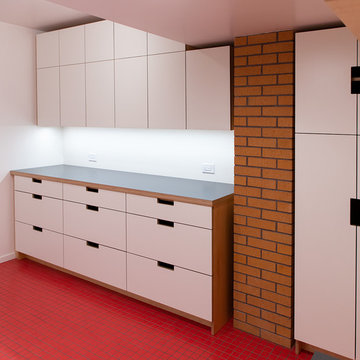
Modern cabinetry for laundry room storage in a mid-century home.
Photo of a mid-sized modern laundry room in San Francisco with flat-panel cabinets, white cabinets, laminate benchtops, porcelain floors, red floor and grey benchtop.
Photo of a mid-sized modern laundry room in San Francisco with flat-panel cabinets, white cabinets, laminate benchtops, porcelain floors, red floor and grey benchtop.
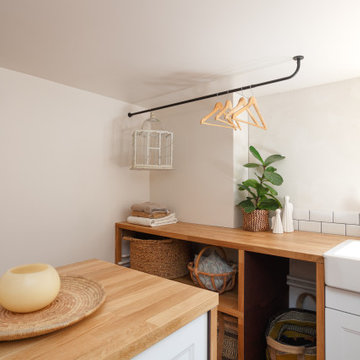
Mid-sized mediterranean u-shaped dedicated laundry room in Paris with a farmhouse sink, white cabinets, wood benchtops, white splashback, subway tile splashback, white walls, terra-cotta floors and red floor.
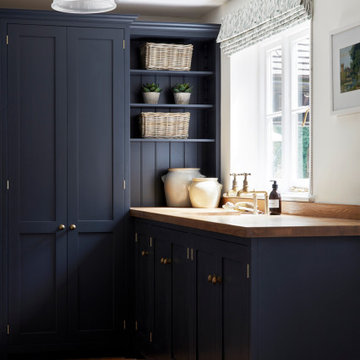
Dark blue utility room with terracotta floor tiles and wooden worktop. Copper sink and taps.
Inspiration for a mid-sized l-shaped laundry cupboard in West Midlands with a drop-in sink, shaker cabinets, blue cabinets, wood benchtops, white walls, terra-cotta floors, a stacked washer and dryer and red floor.
Inspiration for a mid-sized l-shaped laundry cupboard in West Midlands with a drop-in sink, shaker cabinets, blue cabinets, wood benchtops, white walls, terra-cotta floors, a stacked washer and dryer and red floor.
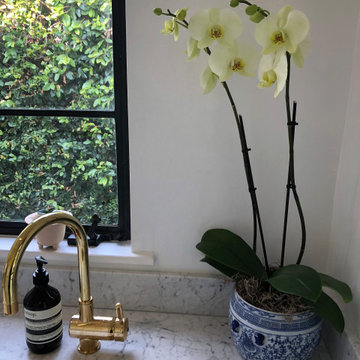
This pint sized laundry room is stocked full of the essentials.
Miele's compact washer and dryer fit snugly under counter. Flanked by an adorable single bowl farm sink this laundry room is up to the task. Plenty of storage lurks behind the cabinet setting on the counter.
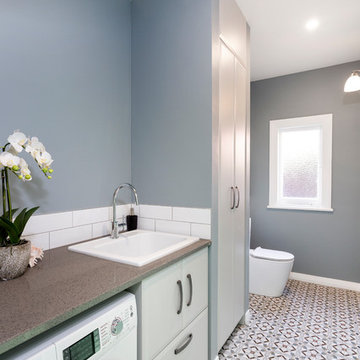
This Laundry Room and Guest Toilet is kept with the same color ways and finis hings to match the kitchen and new bathroom/en-suite. The Linen cupboard is shallow inside and backs onto the fridge. It also creates the depth required for the Washing machine depth. the tiles add a wow factor for this room.
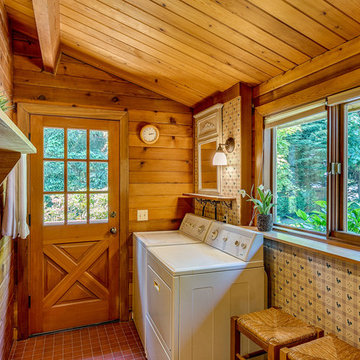
This is an example of a mid-sized country galley utility room in Seattle with ceramic floors, a side-by-side washer and dryer and red floor.
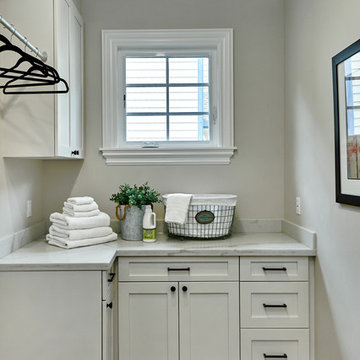
Arch Studio, Inc. Architecture + Interior Design and
Mark Pinkerton Photography
Inspiration for a small mediterranean l-shaped dedicated laundry room in San Francisco with shaker cabinets, white cabinets, quartz benchtops, grey walls, porcelain floors, a side-by-side washer and dryer, red floor and white benchtop.
Inspiration for a small mediterranean l-shaped dedicated laundry room in San Francisco with shaker cabinets, white cabinets, quartz benchtops, grey walls, porcelain floors, a side-by-side washer and dryer, red floor and white benchtop.
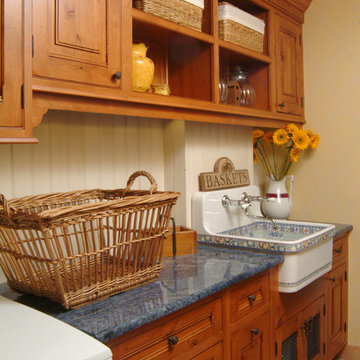
This is an example of a mid-sized arts and crafts single-wall dedicated laundry room in San Francisco with a farmhouse sink, raised-panel cabinets, medium wood cabinets, laminate benchtops, beige walls, terra-cotta floors, a side-by-side washer and dryer, red floor and grey benchtop.
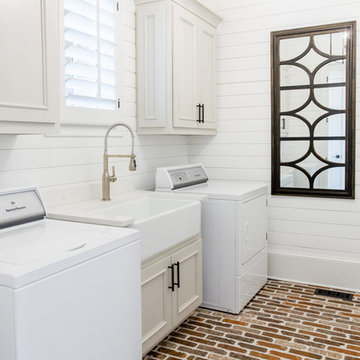
This is an example of a large transitional galley utility room in Atlanta with a farmhouse sink, raised-panel cabinets, grey cabinets, quartz benchtops, white walls, brick floors, a side-by-side washer and dryer, red floor and white benchtop.
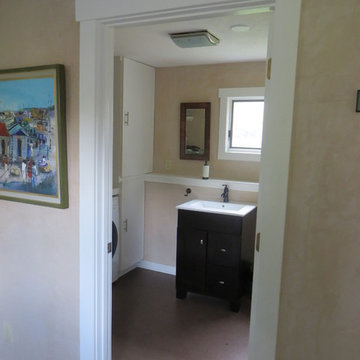
Arocordis Design - Stephen Frey
Inspiration for a country laundry room in Burlington with a single-bowl sink, beige walls, linoleum floors, a side-by-side washer and dryer, red floor and white benchtop.
Inspiration for a country laundry room in Burlington with a single-bowl sink, beige walls, linoleum floors, a side-by-side washer and dryer, red floor and white benchtop.

Beautiful farmhouse laundry room, open concept with windows, white cabinets, and appliances and brick flooring.
This is an example of an expansive country u-shaped utility room in Dallas with a double-bowl sink, raised-panel cabinets, white cabinets, quartzite benchtops, grey splashback, porcelain splashback, grey walls, brick floors, a side-by-side washer and dryer, red floor and white benchtop.
This is an example of an expansive country u-shaped utility room in Dallas with a double-bowl sink, raised-panel cabinets, white cabinets, quartzite benchtops, grey splashback, porcelain splashback, grey walls, brick floors, a side-by-side washer and dryer, red floor and white benchtop.
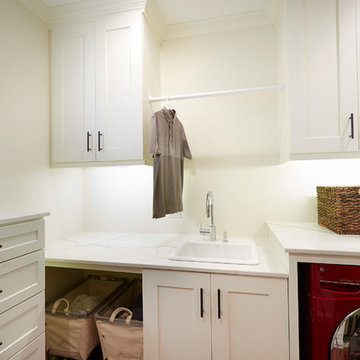
Steve Hamada
This is an example of a mid-sized arts and crafts single-wall utility room in Chicago with a drop-in sink, shaker cabinets, white cabinets, quartz benchtops, white walls, dark hardwood floors, a side-by-side washer and dryer, red floor and white benchtop.
This is an example of a mid-sized arts and crafts single-wall utility room in Chicago with a drop-in sink, shaker cabinets, white cabinets, quartz benchtops, white walls, dark hardwood floors, a side-by-side washer and dryer, red floor and white benchtop.
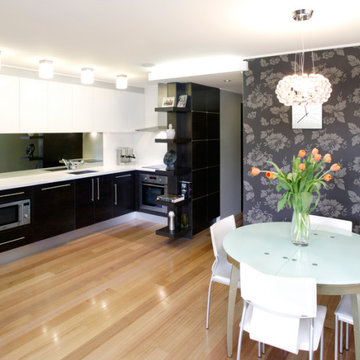
Photo of a small modern l-shaped dedicated laundry room in Sydney with an integrated sink, flat-panel cabinets, dark wood cabinets, quartz benchtops, white splashback, stone slab splashback, grey walls, medium hardwood floors, red floor, white benchtop and wallpaper.
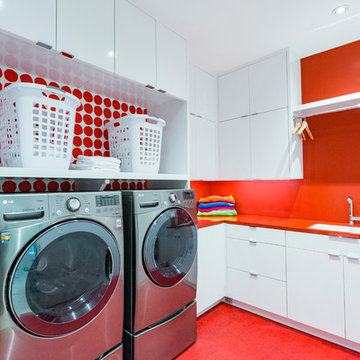
Corbin Residence - Laundry
Photo of a modern l-shaped dedicated laundry room in Cincinnati with an undermount sink, flat-panel cabinets, white cabinets, solid surface benchtops, red walls, linoleum floors, a side-by-side washer and dryer, red floor and red benchtop.
Photo of a modern l-shaped dedicated laundry room in Cincinnati with an undermount sink, flat-panel cabinets, white cabinets, solid surface benchtops, red walls, linoleum floors, a side-by-side washer and dryer, red floor and red benchtop.
Laundry Room Design Ideas with Red Floor
4
