Laundry Room Design Ideas with Red Floor
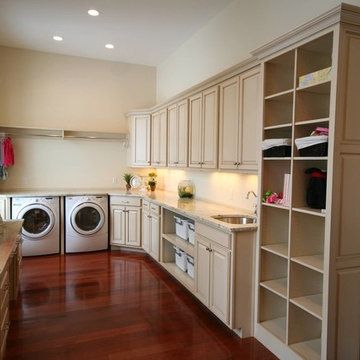
Inspiration for a large mediterranean u-shaped utility room in Cleveland with an undermount sink, raised-panel cabinets, beige cabinets, granite benchtops, beige walls, dark hardwood floors, a side-by-side washer and dryer and red floor.
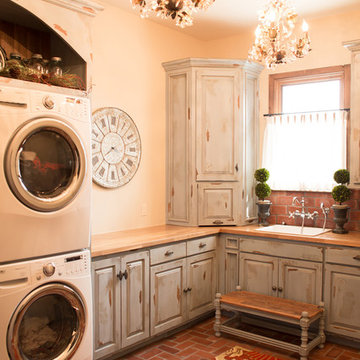
Photo of a mid-sized country l-shaped dedicated laundry room in Oklahoma City with a drop-in sink, raised-panel cabinets, distressed cabinets, wood benchtops, beige walls, brick floors, a stacked washer and dryer, red floor and beige benchtop.
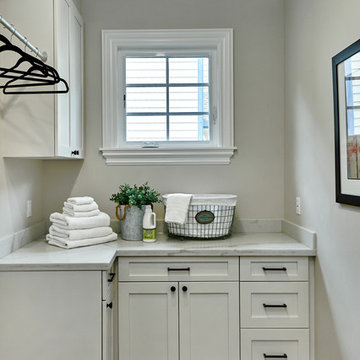
Arch Studio, Inc. Architecture + Interior Design and
Mark Pinkerton Photography
Inspiration for a small mediterranean l-shaped dedicated laundry room in San Francisco with shaker cabinets, white cabinets, quartz benchtops, grey walls, porcelain floors, a side-by-side washer and dryer, red floor and white benchtop.
Inspiration for a small mediterranean l-shaped dedicated laundry room in San Francisco with shaker cabinets, white cabinets, quartz benchtops, grey walls, porcelain floors, a side-by-side washer and dryer, red floor and white benchtop.
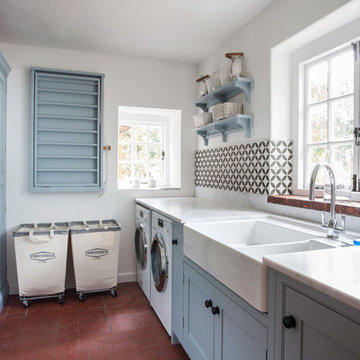
With a busy working lifestyle and two small children, Burlanes worked closely with the home owners to transform a number of rooms in their home, to not only suit the needs of family life, but to give the wonderful building a new lease of life, whilst in keeping with the stunning historical features and characteristics of the incredible Oast House.
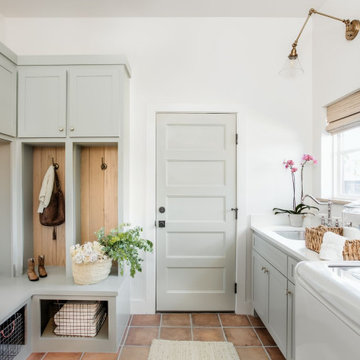
terracotta floors, minty gray cabinets and gold fixtures
Design ideas for a mid-sized transitional l-shaped dedicated laundry room in Oklahoma City with an undermount sink, shaker cabinets, green cabinets, quartz benchtops, white splashback, engineered quartz splashback, white walls, terra-cotta floors, a side-by-side washer and dryer, red floor and white benchtop.
Design ideas for a mid-sized transitional l-shaped dedicated laundry room in Oklahoma City with an undermount sink, shaker cabinets, green cabinets, quartz benchtops, white splashback, engineered quartz splashback, white walls, terra-cotta floors, a side-by-side washer and dryer, red floor and white benchtop.
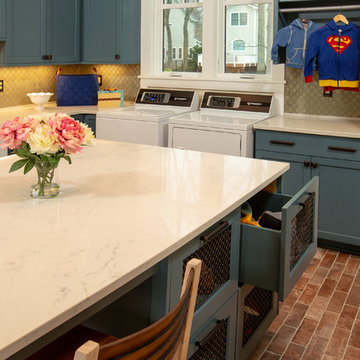
Off the Office, Foyer, and Kitchen is a multi-purpose Workroom. Everything happens here as it functions as a Mudroom, Laundry Room, Pantry, Craft Area and provides tons of extra storage.
Shoes and kits things are stored in the old school general store wire front drawers.
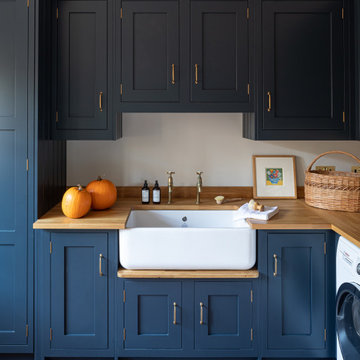
Beautiful blue bespoke utility room
Photo of a mid-sized country l-shaped utility room in Berkshire with a farmhouse sink, blue cabinets, wood benchtops, a side-by-side washer and dryer, shaker cabinets, white walls, red floor and brown benchtop.
Photo of a mid-sized country l-shaped utility room in Berkshire with a farmhouse sink, blue cabinets, wood benchtops, a side-by-side washer and dryer, shaker cabinets, white walls, red floor and brown benchtop.

Design ideas for a large traditional u-shaped utility room in Houston with grey walls, brick floors, red floor, an undermount sink, raised-panel cabinets, grey cabinets, white splashback, subway tile splashback, a side-by-side washer and dryer and white benchtop.

Country utility room opening onto garden. Beautiful green shaker style units, white worktop and lovely, textured terracotta tiles on the floor.
Mid-sized country single-wall utility room in Dorset with a single-bowl sink, shaker cabinets, quartzite benchtops, white walls, terra-cotta floors, a concealed washer and dryer, red floor and white benchtop.
Mid-sized country single-wall utility room in Dorset with a single-bowl sink, shaker cabinets, quartzite benchtops, white walls, terra-cotta floors, a concealed washer and dryer, red floor and white benchtop.
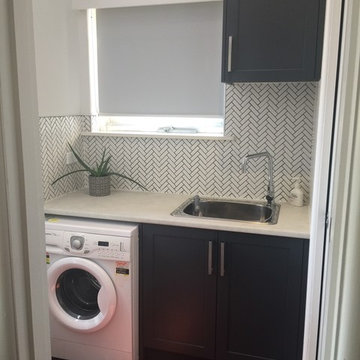
Design ideas for a small contemporary single-wall utility room in Melbourne with a single-bowl sink, shaker cabinets, grey cabinets, laminate benchtops, white walls, medium hardwood floors, a side-by-side washer and dryer, red floor and white benchtop.
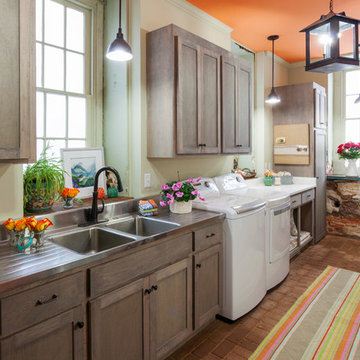
Inspiration for a large eclectic single-wall dedicated laundry room in Richmond with a double-bowl sink, shaker cabinets, medium wood cabinets, stainless steel benchtops, white walls, brick floors, a side-by-side washer and dryer and red floor.

Large country utility room in Other with an undermount sink, shaker cabinets, white cabinets, wood benchtops, white walls, brick floors, a side-by-side washer and dryer, red floor, brown benchtop and decorative wall panelling.
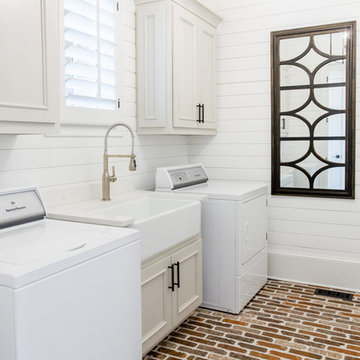
This is an example of a large transitional galley utility room in Atlanta with a farmhouse sink, raised-panel cabinets, grey cabinets, quartz benchtops, white walls, brick floors, a side-by-side washer and dryer, red floor and white benchtop.
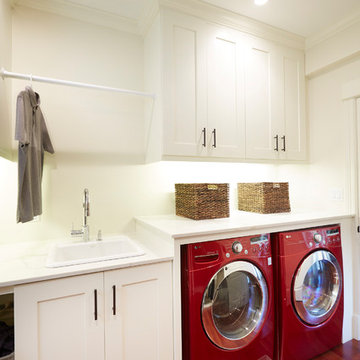
Steve Hamada
Inspiration for a mid-sized arts and crafts single-wall utility room in Chicago with a drop-in sink, shaker cabinets, white cabinets, quartz benchtops, white walls, dark hardwood floors, a side-by-side washer and dryer, red floor and white benchtop.
Inspiration for a mid-sized arts and crafts single-wall utility room in Chicago with a drop-in sink, shaker cabinets, white cabinets, quartz benchtops, white walls, dark hardwood floors, a side-by-side washer and dryer, red floor and white benchtop.
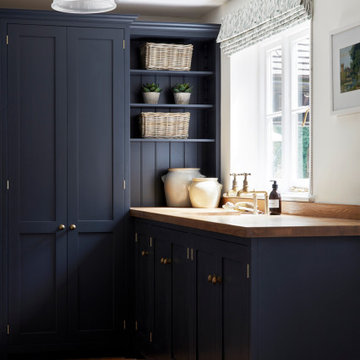
Dark blue utility room with terracotta floor tiles and wooden worktop. Copper sink and taps.
Inspiration for a mid-sized l-shaped laundry cupboard in West Midlands with a drop-in sink, shaker cabinets, blue cabinets, wood benchtops, white walls, terra-cotta floors, a stacked washer and dryer and red floor.
Inspiration for a mid-sized l-shaped laundry cupboard in West Midlands with a drop-in sink, shaker cabinets, blue cabinets, wood benchtops, white walls, terra-cotta floors, a stacked washer and dryer and red floor.
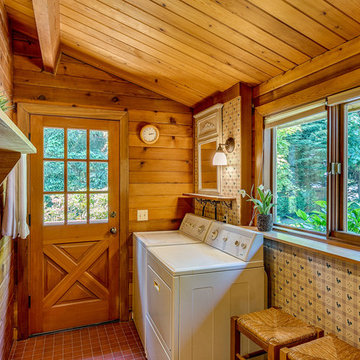
This is an example of a mid-sized country galley utility room in Seattle with ceramic floors, a side-by-side washer and dryer and red floor.
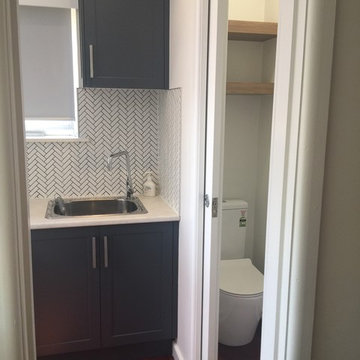
A downstairs toilet was added, making great use of this laundry space.
Small contemporary single-wall utility room in Melbourne with a single-bowl sink, shaker cabinets, grey cabinets, laminate benchtops, white walls, medium hardwood floors, a side-by-side washer and dryer, red floor and white benchtop.
Small contemporary single-wall utility room in Melbourne with a single-bowl sink, shaker cabinets, grey cabinets, laminate benchtops, white walls, medium hardwood floors, a side-by-side washer and dryer, red floor and white benchtop.
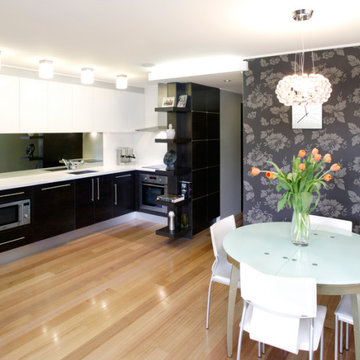
Photo of a small modern l-shaped dedicated laundry room in Sydney with an integrated sink, flat-panel cabinets, dark wood cabinets, quartz benchtops, white splashback, stone slab splashback, grey walls, medium hardwood floors, red floor, white benchtop and wallpaper.
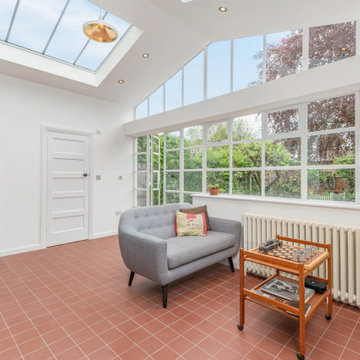
Mid-sized traditional utility room in London with open cabinets, white cabinets, white walls, terra-cotta floors, red floor and vaulted.
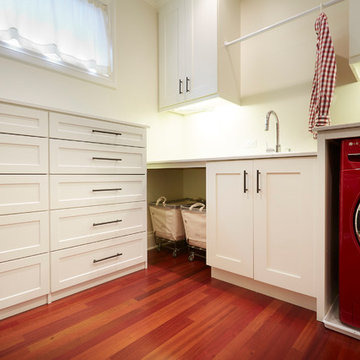
Steve Hamada
Mid-sized arts and crafts single-wall utility room in Chicago with a drop-in sink, shaker cabinets, white cabinets, quartz benchtops, white walls, dark hardwood floors, a side-by-side washer and dryer, red floor and white benchtop.
Mid-sized arts and crafts single-wall utility room in Chicago with a drop-in sink, shaker cabinets, white cabinets, quartz benchtops, white walls, dark hardwood floors, a side-by-side washer and dryer, red floor and white benchtop.
Laundry Room Design Ideas with Red Floor
1