Laundry Room Design Ideas with Shaker Cabinets and Black Floor
Refine by:
Budget
Sort by:Popular Today
1 - 20 of 467 photos

Design ideas for a transitional single-wall laundry room in San Francisco with an undermount sink, shaker cabinets, beige cabinets, black floor and grey benchtop.

Small transitional single-wall dedicated laundry room in Detroit with an undermount sink, shaker cabinets, white cabinets, quartz benchtops, white splashback, subway tile splashback, multi-coloured walls, porcelain floors, a side-by-side washer and dryer, black floor, white benchtop and wallpaper.

The finished project! The white built-in locker system with a floor to ceiling cabinet for added storage. Black herringbone slate floor, and wood countertop for easy folding.
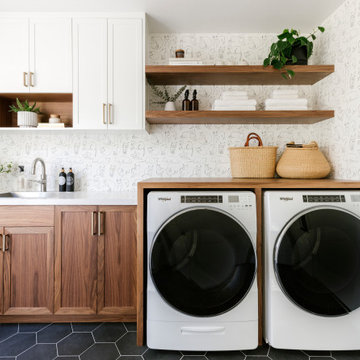
This home was a blend of modern and traditional, mixed finishes, classic subway tiles, and ceramic light fixtures. The kitchen was kept bright and airy with high-end appliances for the avid cook and homeschooling mother. As an animal loving family and owner of two furry creatures, we added a little whimsy with cat wallpaper in their laundry room.

Transitional utility room in Other with a farmhouse sink, shaker cabinets, green cabinets, quartzite benchtops, white walls, ceramic floors, a side-by-side washer and dryer, black floor, white benchtop and panelled walls.

Large beach style u-shaped utility room in Dallas with an undermount sink, shaker cabinets, white cabinets, quartz benchtops, white splashback, ceramic splashback, white walls, porcelain floors, a side-by-side washer and dryer, black floor and black benchtop.
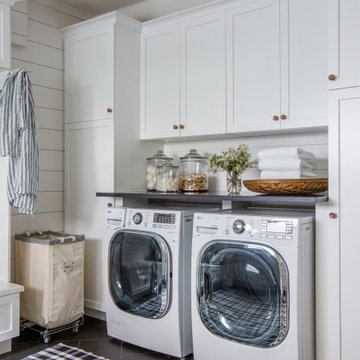
Photo: Jessie Preza Photography
Photo of a mid-sized mediterranean u-shaped dedicated laundry room in Jacksonville with a single-bowl sink, shaker cabinets, white cabinets, quartz benchtops, white splashback, shiplap splashback, white walls, porcelain floors, a side-by-side washer and dryer, black floor, black benchtop and planked wall panelling.
Photo of a mid-sized mediterranean u-shaped dedicated laundry room in Jacksonville with a single-bowl sink, shaker cabinets, white cabinets, quartz benchtops, white splashback, shiplap splashback, white walls, porcelain floors, a side-by-side washer and dryer, black floor, black benchtop and planked wall panelling.
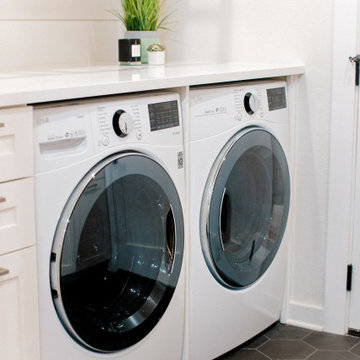
Laundry:
All of the current cabinetry and floor tile were demoed out and replaced with new custom-built ones with a drop zone and uppers. The new cabinetry was painted to a timeless white semi-gloss color. New white oak countertops with a 2-inch thickness were laid on top of that. The team at Etch along with the owner chose a wooden oak top because of its natural finish and cost-efficiency.
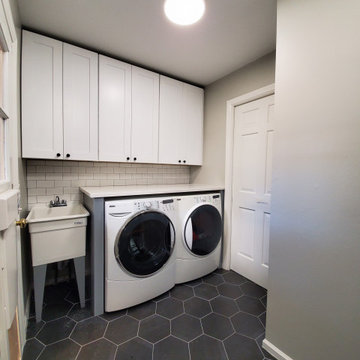
After, functional laundry area.
Design ideas for a mid-sized contemporary single-wall utility room in Chicago with an utility sink, shaker cabinets, white cabinets, quartz benchtops, grey walls, porcelain floors, a side-by-side washer and dryer, black floor and white benchtop.
Design ideas for a mid-sized contemporary single-wall utility room in Chicago with an utility sink, shaker cabinets, white cabinets, quartz benchtops, grey walls, porcelain floors, a side-by-side washer and dryer, black floor and white benchtop.
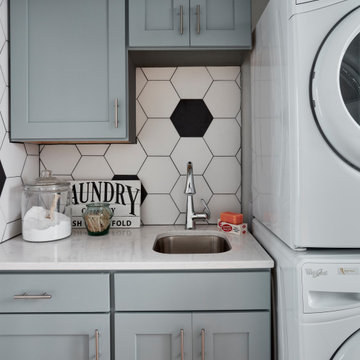
A fully functioning laundry space was carved out of a guest bedroom and located in the hallway on the 2nd floor.
Inspiration for a small transitional single-wall dedicated laundry room in St Louis with an undermount sink, shaker cabinets, blue cabinets, solid surface benchtops, white walls, ceramic floors, a stacked washer and dryer, black floor and white benchtop.
Inspiration for a small transitional single-wall dedicated laundry room in St Louis with an undermount sink, shaker cabinets, blue cabinets, solid surface benchtops, white walls, ceramic floors, a stacked washer and dryer, black floor and white benchtop.
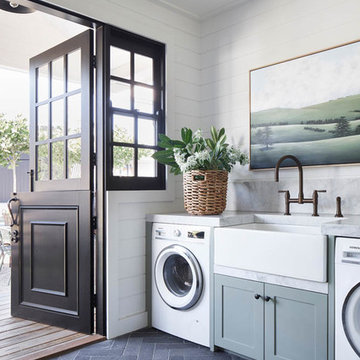
Photo of a transitional single-wall laundry room in Sydney with a farmhouse sink, shaker cabinets, grey cabinets, white walls, a side-by-side washer and dryer, black floor and white benchtop.
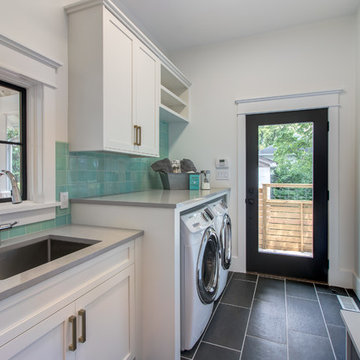
Teal tiles add whimsy to this laundry room.
This is an example of a mid-sized country dedicated laundry room in Raleigh with an undermount sink, shaker cabinets, white cabinets, white walls, a side-by-side washer and dryer, black floor and grey benchtop.
This is an example of a mid-sized country dedicated laundry room in Raleigh with an undermount sink, shaker cabinets, white cabinets, white walls, a side-by-side washer and dryer, black floor and grey benchtop.
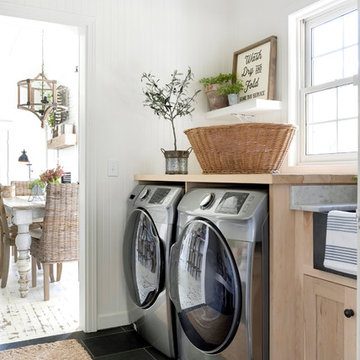
Inspiration for a country laundry room in Minneapolis with shaker cabinets, light wood cabinets, wood benchtops, white walls, a side-by-side washer and dryer, black floor and beige benchtop.
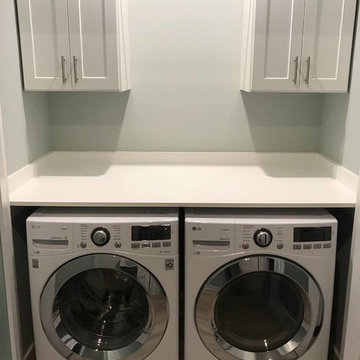
Photo of a mid-sized traditional single-wall dedicated laundry room in Jacksonville with shaker cabinets, white cabinets, beige walls, porcelain floors, a side-by-side washer and dryer, black floor and white benchtop.
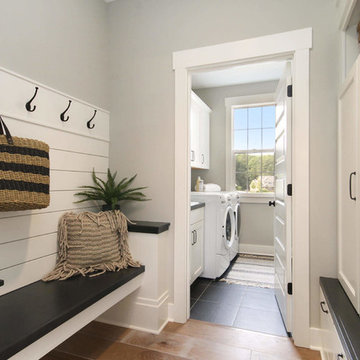
Design ideas for a mid-sized country single-wall dedicated laundry room in Grand Rapids with shaker cabinets, white cabinets, grey walls, slate floors, a side-by-side washer and dryer and black floor.
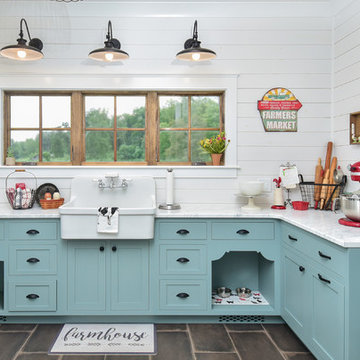
Design ideas for a country u-shaped utility room in Other with a farmhouse sink, shaker cabinets, blue cabinets, marble benchtops, white walls, porcelain floors, black floor and white benchtop.
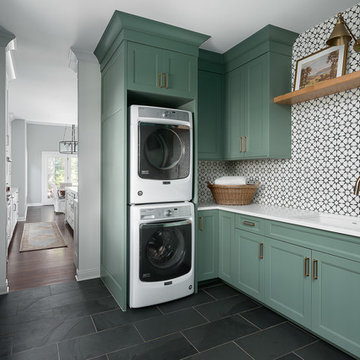
Transitional laundry room with a mudroom included in it. The stackable washer and dryer allowed for there to be a large closet for cleaning supplies with an outlet in it for the electric broom. The clean white counters allow the tile and cabinet color to stand out and be the showpiece in the room!
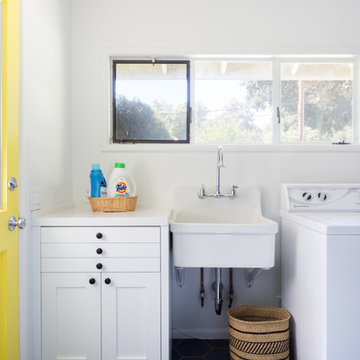
This is an example of a mid-sized traditional u-shaped utility room in Los Angeles with an utility sink, shaker cabinets, white cabinets, quartzite benchtops, white walls, ceramic floors, a side-by-side washer and dryer, black floor and white benchtop.
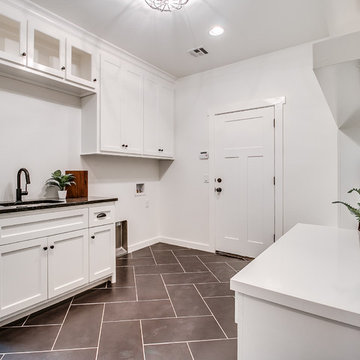
Design ideas for a large country single-wall utility room in Oklahoma City with a drop-in sink, shaker cabinets, white cabinets, quartz benchtops, white walls, ceramic floors, a side-by-side washer and dryer and black floor.

Welcome to our charming laundry room featuring rich green cabinets, a timeless black and white tile floor, and elegant brass handles. The green cabinets bring a touch of nature's tranquility, while the classic black and white tile exudes sophistication. The addition of brass handles adds a dash of opulence, creating a delightful and stylish space to tackle laundry tasks with ease and grace.
Laundry Room Design Ideas with Shaker Cabinets and Black Floor
1